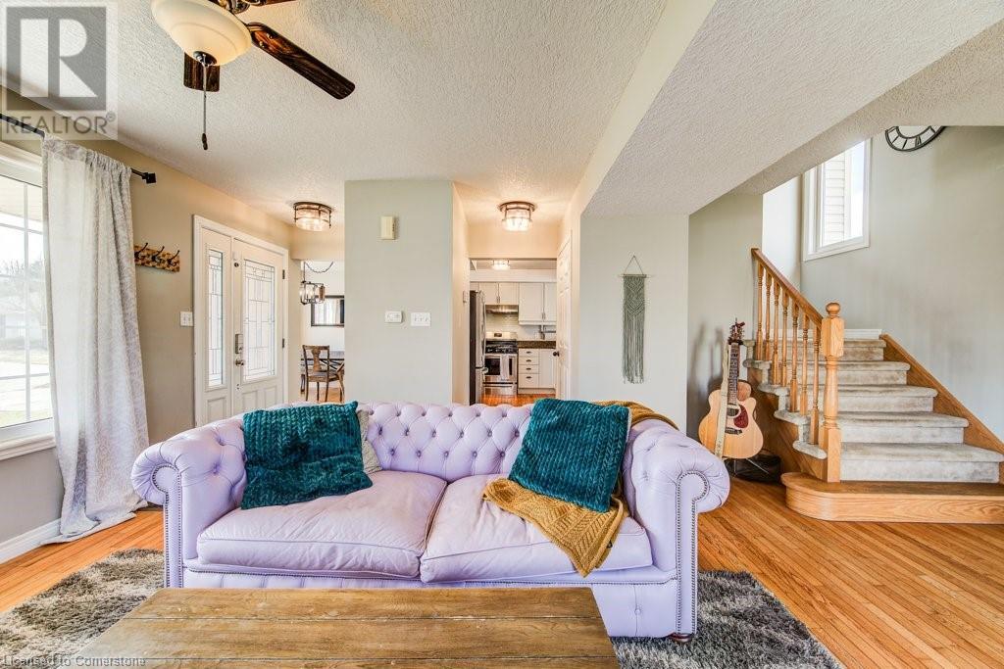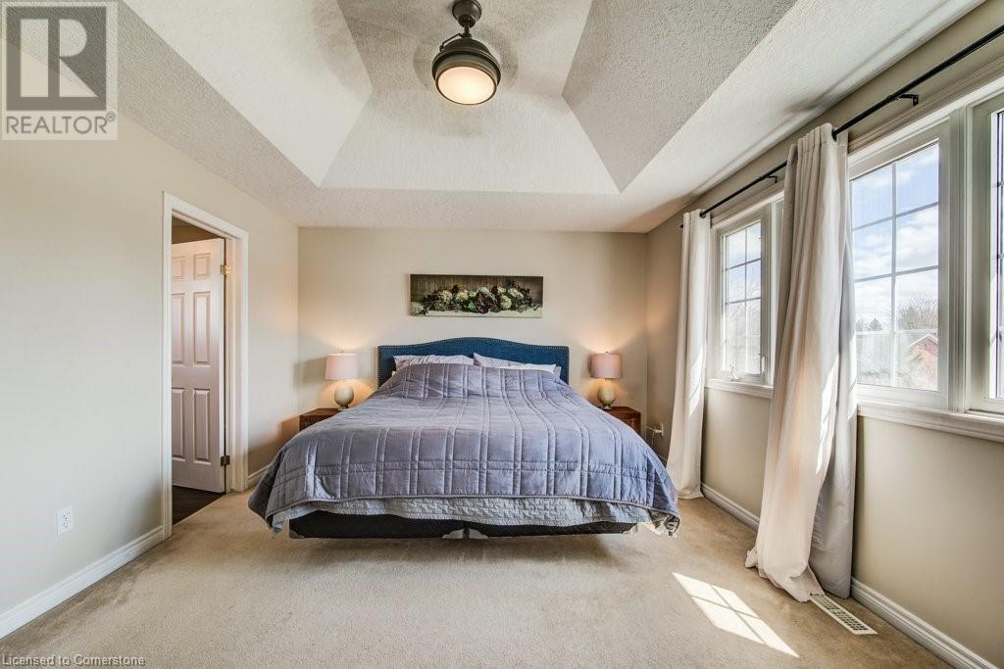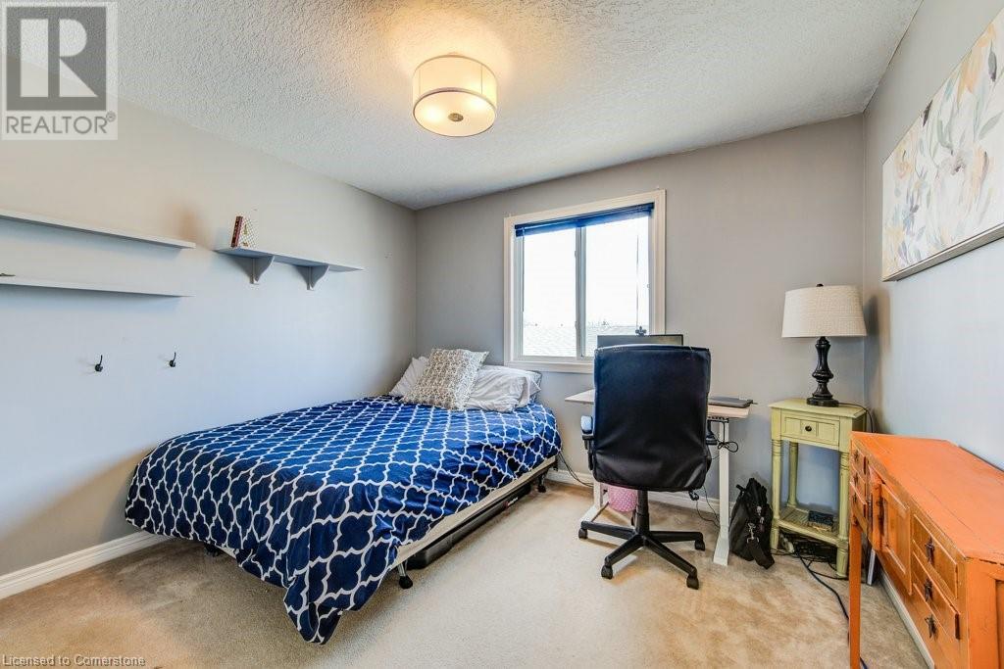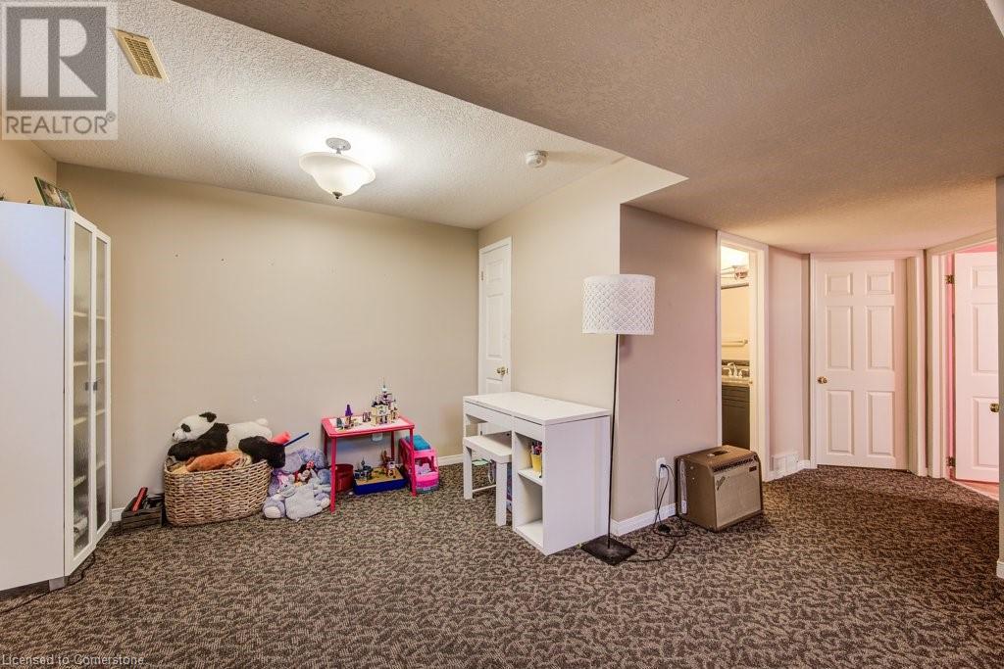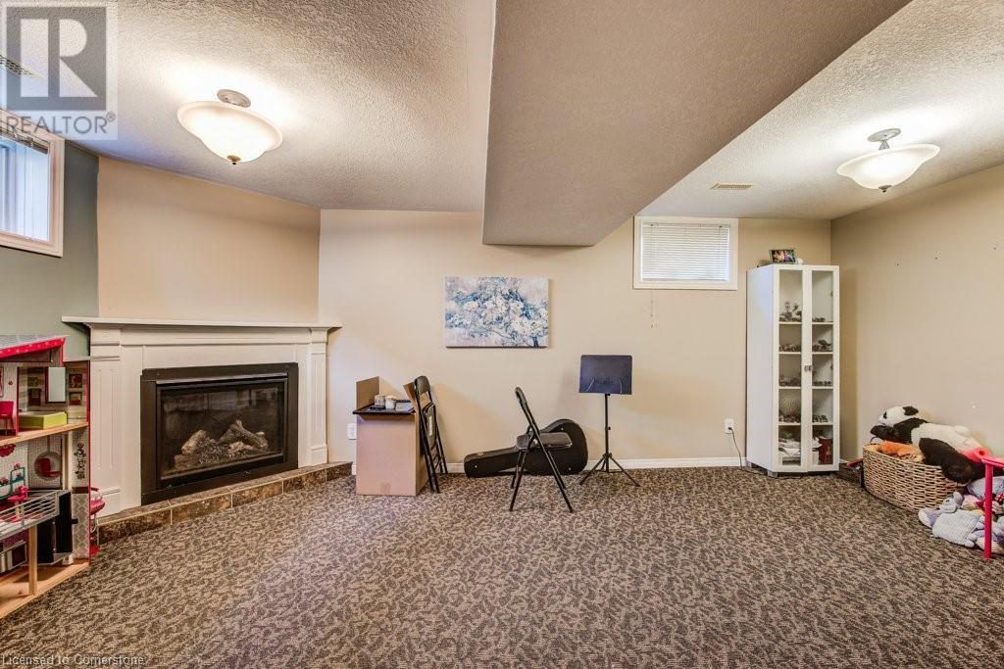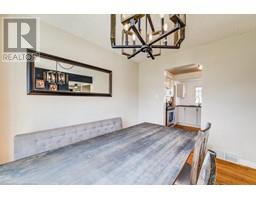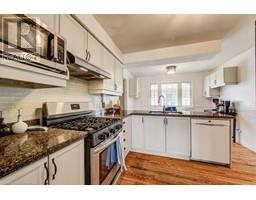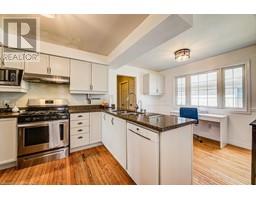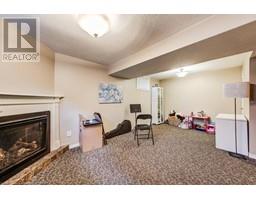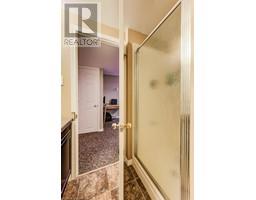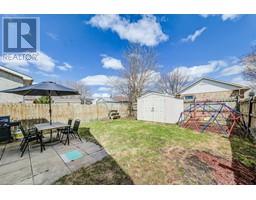705 Lavery Street Listowel, Ontario N4W 3T4
$699,900
OPEN HOUSE SUNDAY APRIL 27th (12:30-2:30). Welcome to 705 Lavery Street — a spacious, family-sized home offering over 2,500 sq ft of beautifully finished living space, nestled on a quiet street in the charming town of Listowel. Step inside to discover a thoughtfully designed floor plan that seamlessly connects each room, creating a warm and functional layout perfect for everyday living and entertaining. This move-in ready home features 3+1 bedrooms and 3.5 bathrooms. The main floor boasts a cozy living room with a gas fireplace and a walkout to the patio and fully fenced backyard — ideal for summer BBQs or letting the kids and pets play safely. The open-concept kitchen flows into a bright breakfast nook and a spacious dining room, making mealtimes and hosting easy and enjoyable. A convenient mudroom offers inside access to the 2-car garage, plus a 2-piece powder room and main floor laundry. Upstairs, you'll find a generous primary suite featuring a tray ceiling, walk-in closet, and a private 4-piece ensuite. The additional bedrooms are all excellent sizes — perfect for growing families — and share a well-appointed 4-piece bath. The finished lower level adds even more value and versatility, with a large rec room with a second gas fireplace, a 4th bedroom, a 3-piece bath, and a bonus room ideal for a home office, gym, craft space, or playroom — the possibilities are endless. Outdoors, enjoy your fenced backyard patio, double-wide driveway, and 2-car garage — plus, a second double-wide driveway perfect for your camper, boat, or utility vehicle. Located just minutes from Listowel’s amenities and golf course, this is truly a family-sized home in a fantastic location. Don’t miss this one — call your REALTOR® today to book your private showing! (id:50886)
Open House
This property has open houses!
12:30 pm
Ends at:2:30 pm
Property Details
| MLS® Number | 40716594 |
| Property Type | Single Family |
| Amenities Near By | Golf Nearby, Park, Place Of Worship, Playground, Schools, Shopping |
| Community Features | Quiet Area, Community Centre |
| Equipment Type | Water Heater |
| Features | Paved Driveway, Sump Pump |
| Parking Space Total | 6 |
| Rental Equipment Type | Water Heater |
| Structure | Shed |
Building
| Bathroom Total | 4 |
| Bedrooms Above Ground | 3 |
| Bedrooms Below Ground | 1 |
| Bedrooms Total | 4 |
| Appliances | Central Vacuum, Dishwasher, Dryer, Freezer, Microwave, Refrigerator, Stove, Water Softener, Washer, Gas Stove(s), Hood Fan, Window Coverings |
| Architectural Style | 2 Level |
| Basement Development | Finished |
| Basement Type | Full (finished) |
| Constructed Date | 1998 |
| Construction Style Attachment | Detached |
| Cooling Type | Central Air Conditioning |
| Exterior Finish | Brick Veneer, Vinyl Siding |
| Fire Protection | Smoke Detectors |
| Fireplace Present | Yes |
| Fireplace Total | 2 |
| Fixture | Ceiling Fans |
| Foundation Type | Poured Concrete |
| Half Bath Total | 1 |
| Heating Fuel | Natural Gas |
| Heating Type | Forced Air |
| Stories Total | 2 |
| Size Interior | 2,566 Ft2 |
| Type | House |
| Utility Water | Municipal Water |
Parking
| Attached Garage |
Land
| Access Type | Highway Access |
| Acreage | No |
| Fence Type | Fence |
| Land Amenities | Golf Nearby, Park, Place Of Worship, Playground, Schools, Shopping |
| Sewer | Municipal Sewage System |
| Size Depth | 120 Ft |
| Size Frontage | 60 Ft |
| Size Total Text | Under 1/2 Acre |
| Zoning Description | R4 |
Rooms
| Level | Type | Length | Width | Dimensions |
|---|---|---|---|---|
| Second Level | 4pc Bathroom | Measurements not available | ||
| Second Level | Bedroom | 11'2'' x 10'0'' | ||
| Second Level | Bedroom | 11'2'' x 10'2'' | ||
| Second Level | Full Bathroom | Measurements not available | ||
| Second Level | Primary Bedroom | 18'3'' x 12'2'' | ||
| Basement | Storage | Measurements not available | ||
| Basement | Utility Room | Measurements not available | ||
| Basement | 3pc Bathroom | Measurements not available | ||
| Basement | Bonus Room | 13'10'' x 10'5'' | ||
| Basement | Bedroom | 11'7'' x 10'3'' | ||
| Basement | Recreation Room | 10'1'' x 18'7'' | ||
| Main Level | Laundry Room | 7'7'' x 6'6'' | ||
| Main Level | 2pc Bathroom | Measurements not available | ||
| Main Level | Dining Room | 11'0'' x 10'9'' | ||
| Main Level | Eat In Kitchen | 16'4'' x 10'11'' | ||
| Main Level | Living Room | 19'6'' x 18'5'' |
https://www.realtor.ca/real-estate/28163069/705-lavery-street-listowel
Contact Us
Contact us for more information
Charlotte Zawada
Salesperson
www.buyahomesellahouse.com/
www.facebook.com/charlotte.zawada
www.linkedin.com/in/charlottezawada
twitter.com/charlottezawada
901 Victoria Street N., Suite B
Kitchener, Ontario N2B 3C3
(519) 579-4110
www.remaxtwincity.com/
























