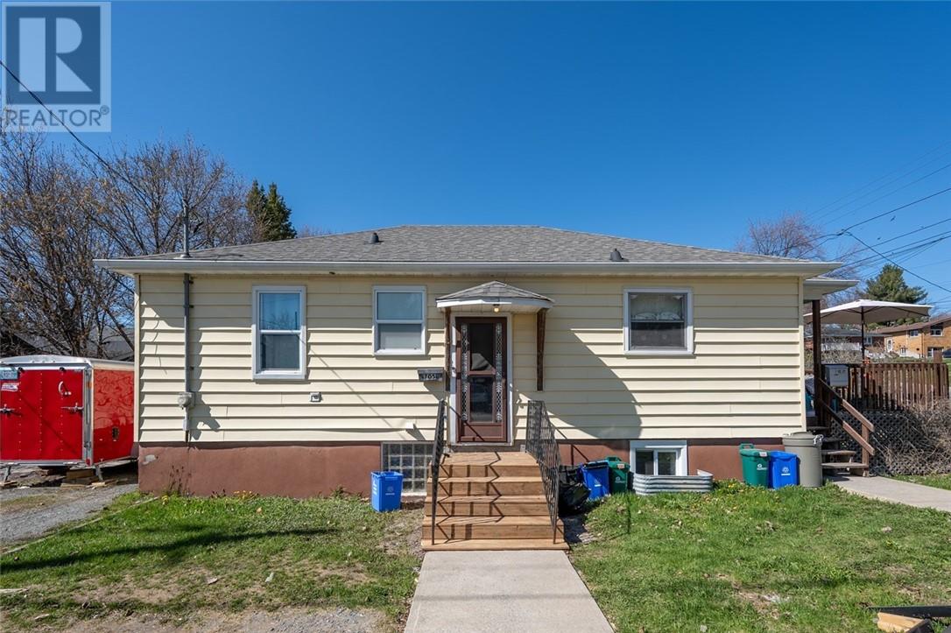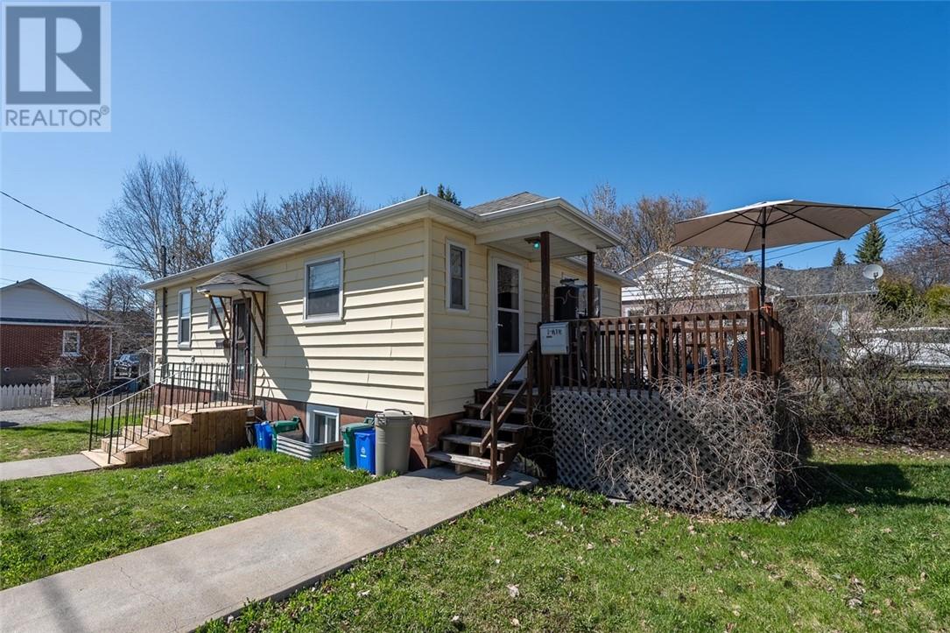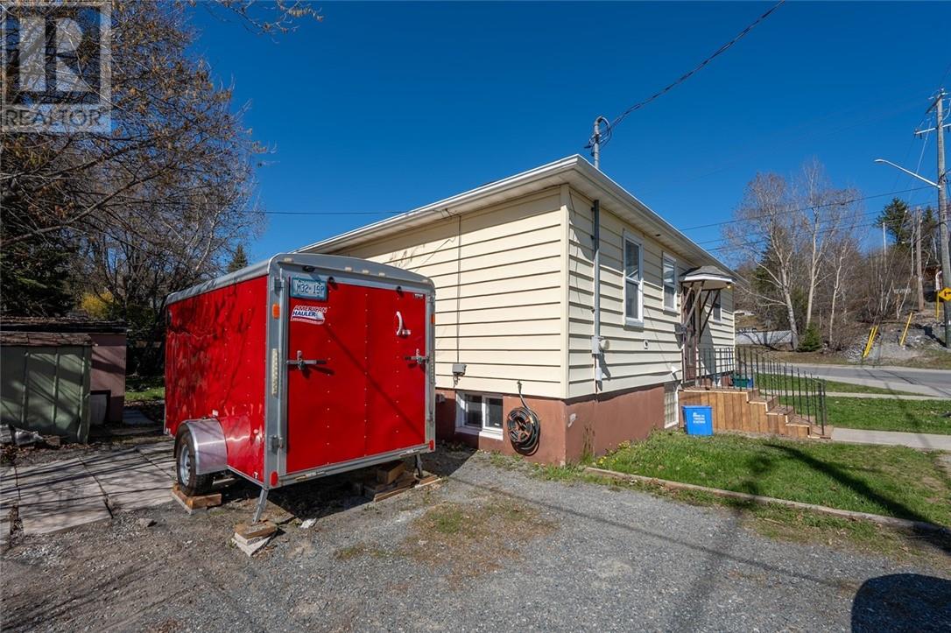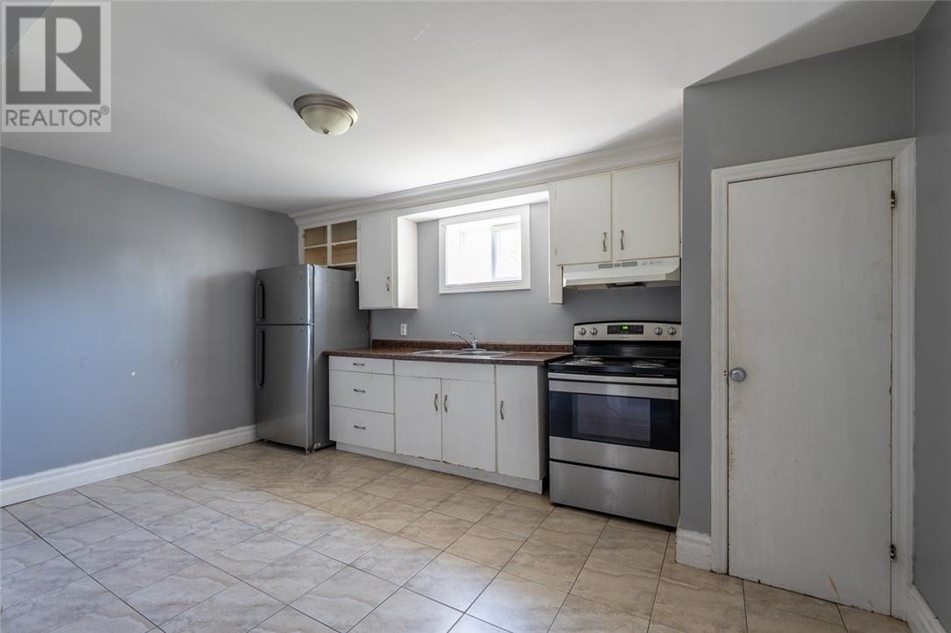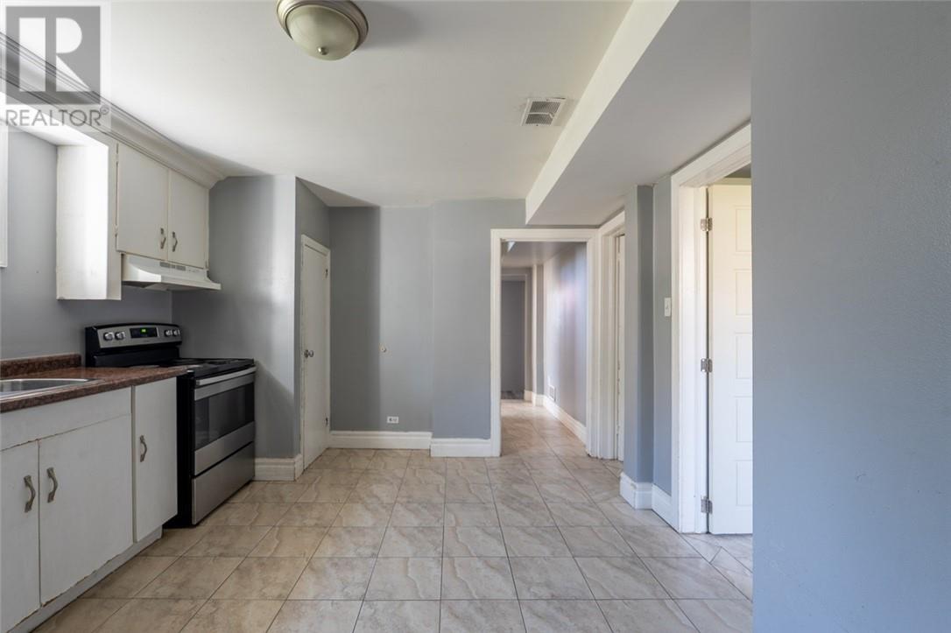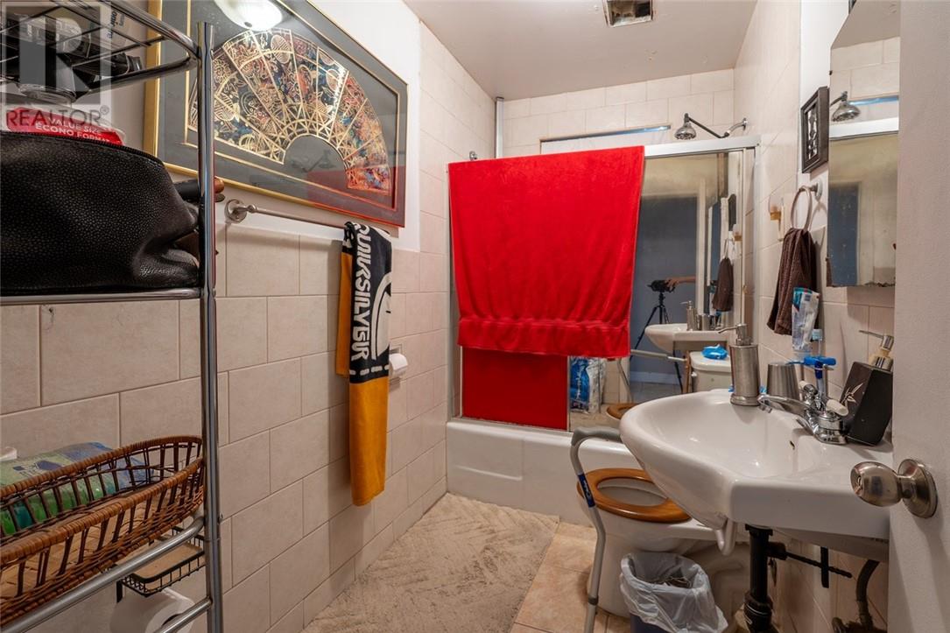705 Shields Street Sudbury, Ontario P3E 3W3
$399,000
Attention first-time buyers, downsizers, and investors! Welcome to 705 Shields — a charming bungalow with an in-law suite featuring a separate entrance, located in the desirable Hospital Area! Just minutes from Health Sciences North, Bell Park, Laurentian University, and a variety of restaurants, this home offers both convenience and comfort. The main floor features three spacious bedrooms, a bright eat-in kitchen, a cozy living room, and a full bathroom. It is currently tenanted with stable rental income. The lower level includes an additional three bedrooms, a full bathroom, and another eat-in kitchen. This space is currently vacant — ideal for owner-occupancy or as a rental unit. Ample parking is available, and public transit is just steps away. With solid construction, a prime location, and excellent income potential, this is an opportunity you don't want to miss. Book your private viewing today! (id:50886)
Property Details
| MLS® Number | 2122189 |
| Property Type | Single Family |
| Equipment Type | Water Heater - Gas |
| Rental Equipment Type | Water Heater - Gas |
Building
| Bathroom Total | 2 |
| Bedrooms Total | 6 |
| Architectural Style | Bungalow |
| Basement Type | Full |
| Cooling Type | Central Air Conditioning |
| Exterior Finish | Vinyl Siding |
| Flooring Type | Hardwood, Laminate, Tile, Vinyl |
| Foundation Type | Concrete Perimeter |
| Heating Type | Forced Air |
| Roof Material | Asphalt Shingle |
| Roof Style | Unknown |
| Stories Total | 1 |
| Type | House |
| Utility Water | Municipal Water |
Parking
| Gravel |
Land
| Acreage | No |
| Sewer | Municipal Sewage System |
| Size Total Text | Under 1/2 Acre |
| Zoning Description | R1-5 |
Rooms
| Level | Type | Length | Width | Dimensions |
|---|---|---|---|---|
| Basement | Bathroom | 6'4 x 4'9 | ||
| Basement | Bedroom | 9'0 x 8'8 | ||
| Basement | Bedroom | 9'1 x 8'5 | ||
| Basement | Bedroom | 11'1 x 10'2 | ||
| Basement | Eat In Kitchen | 15'2 x 11'4 | ||
| Main Level | Bedroom | 10'5 x 9'0 | ||
| Main Level | Bedroom | 11'3 x 10'5 | ||
| Main Level | Bedroom | 11'3 x 11'0 | ||
| Main Level | Bathroom | 9'0 x 4'9 | ||
| Main Level | Living Room | 14'8 x 12'8 | ||
| Main Level | Eat In Kitchen | 12'0 x 9'0 |
https://www.realtor.ca/real-estate/28297166/705-shields-street-sudbury
Contact Us
Contact us for more information
Zhe Chen
Broker
(705) 688-0082
860 Lasalle Blvd
Sudbury, Ontario P3A 1X5
(705) 688-0007
(705) 688-0082

