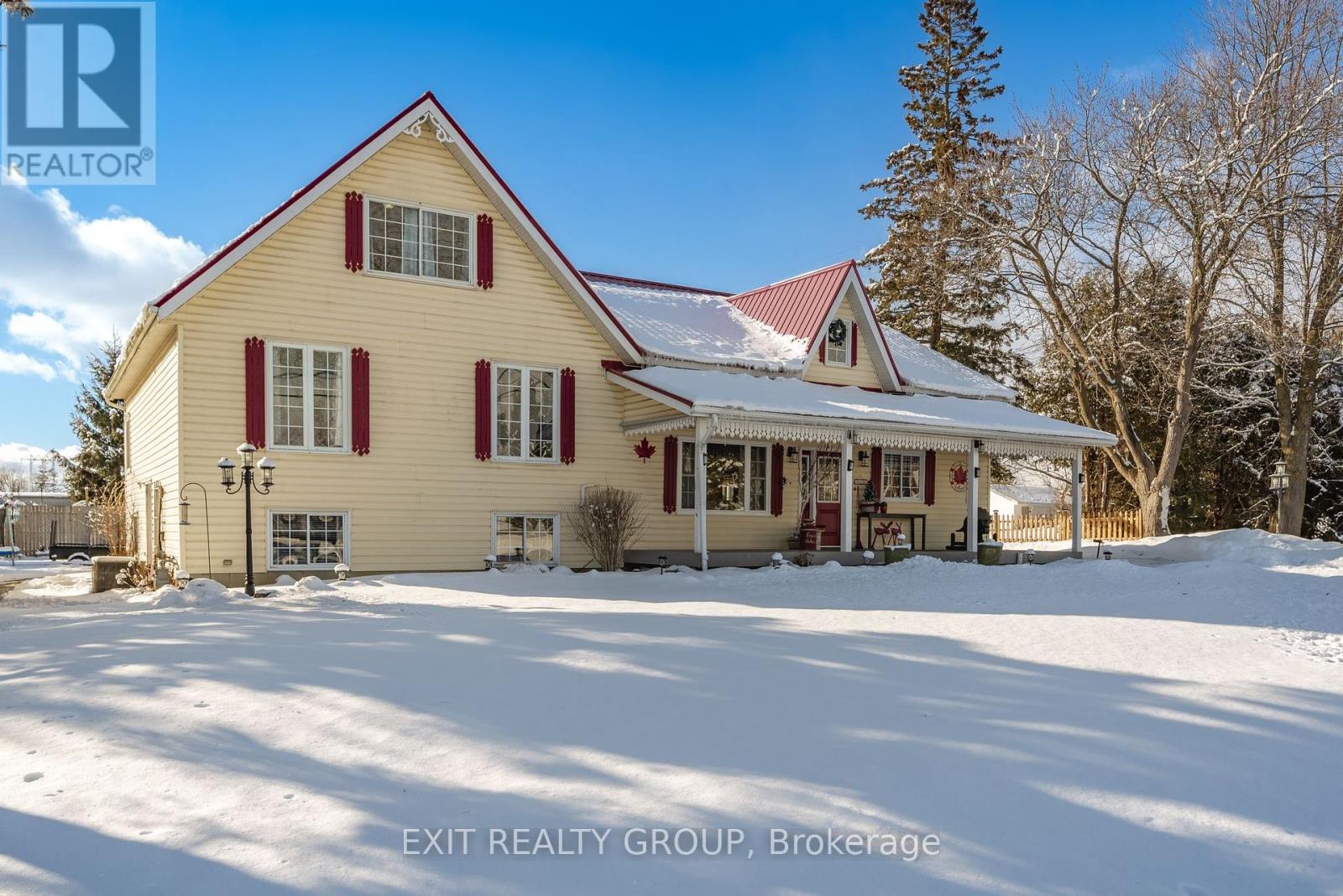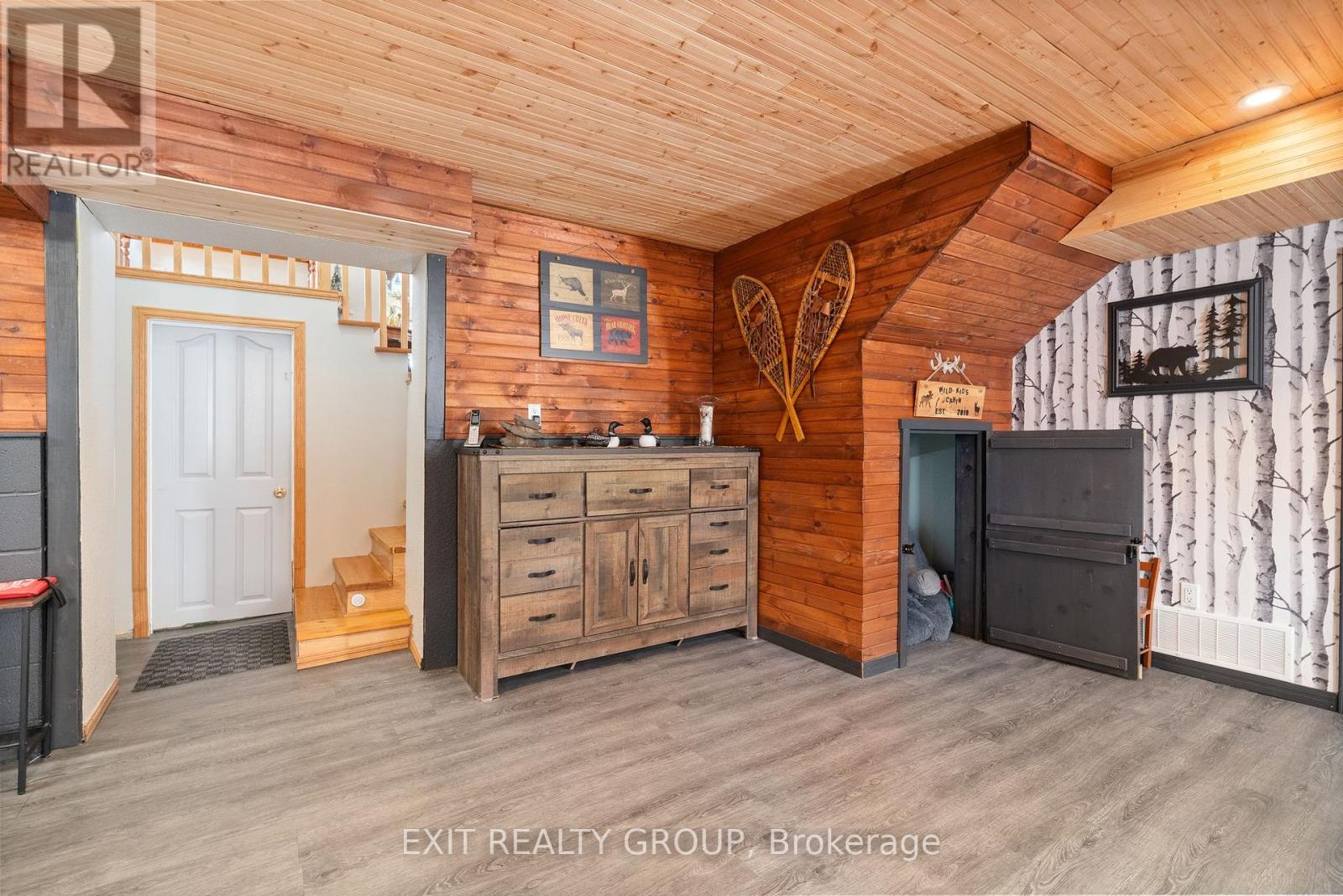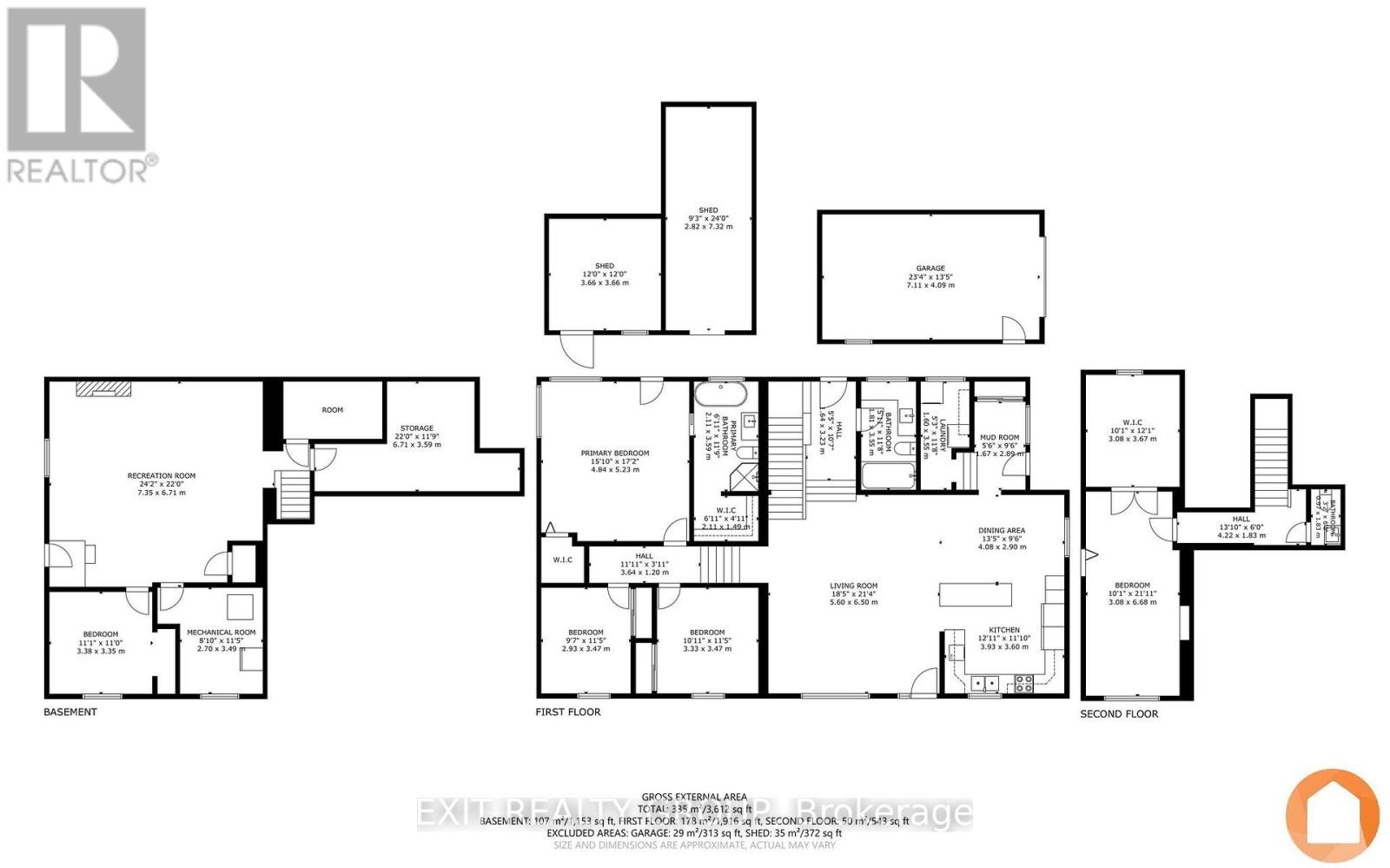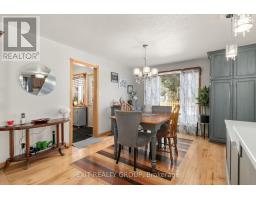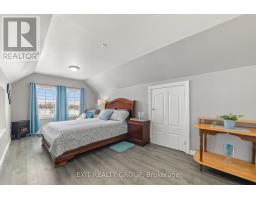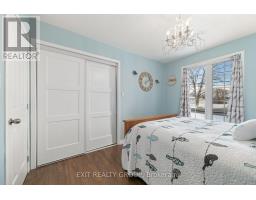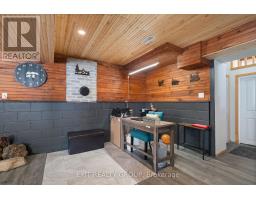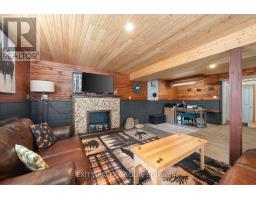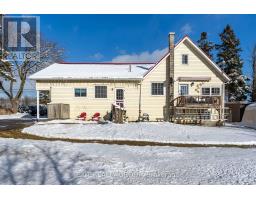5 Bedroom
3 Bathroom
2,500 - 3,000 ft2
Central Air Conditioning
Forced Air
Landscaped
$649,900
Step into this bright and inviting 5 bedroom, 3 bathroom home, where style, comfort, and functionality come together seamlessly. Close to the 401 and Loyalist College. This beautiful home boasts a freshly painted interior within the last two years. The open-concept main floor features classic oak cabinets, a spacious island, and the convenience of 2 fridges and a dishwasher (2017), along with a newer stove (2020). Abundant natural light pours in through newly installed dining room windows, while a brand-new side door, front door, and living room window (all 2020) enhance both charm and efficiency. A beautifully renovated laundry room (2017) and a fully updated 4-piece bathroom (2024) add modern convenience. Upstairs, the stunning master suite offers a clawfoot soaker tub in the large 4pcs ensuite, a walk-in closet, and a private deck with a roll-away awning. 2 additional sun-filled bedrooms provide ample space, while extra storage and a linen cabinet keep things organized. The fully renovated third floor (2012) offers 2 versatile spaces perfect for a home office, playroom, or studio. The walk-out basement, renovated in 2020 with luxurious tongue-and-groove pine, features an extra bedroom, in-law suite potential, and a cozy nook under the stairs for kids. Outside, enjoy sustainable living with 12 vegetable garden beds, 2 striking red maples, and mature perennial gardens that enhance the homes natural beauty. Don't miss the opportunity to make this remarkable home yours - schedule your private showing today! (id:50886)
Property Details
|
MLS® Number
|
X11960993 |
|
Property Type
|
Single Family |
|
Equipment Type
|
Water Heater - Electric |
|
Features
|
Irregular Lot Size, Level, Sump Pump |
|
Parking Space Total
|
12 |
|
Rental Equipment Type
|
Water Heater - Electric |
|
Structure
|
Deck, Porch, Barn, Shed, Workshop |
Building
|
Bathroom Total
|
3 |
|
Bedrooms Above Ground
|
4 |
|
Bedrooms Below Ground
|
1 |
|
Bedrooms Total
|
5 |
|
Amenities
|
Canopy |
|
Appliances
|
Water Heater, Water Treatment, Blinds, Dishwasher, Dryer, Freezer, Refrigerator, Stove, Washer |
|
Basement Development
|
Finished |
|
Basement Features
|
Separate Entrance, Walk Out |
|
Basement Type
|
N/a (finished) |
|
Construction Style Attachment
|
Detached |
|
Cooling Type
|
Central Air Conditioning |
|
Exterior Finish
|
Vinyl Siding |
|
Fire Protection
|
Smoke Detectors |
|
Foundation Type
|
Block |
|
Half Bath Total
|
1 |
|
Heating Fuel
|
Natural Gas |
|
Heating Type
|
Forced Air |
|
Stories Total
|
3 |
|
Size Interior
|
2,500 - 3,000 Ft2 |
|
Type
|
House |
|
Utility Water
|
Cistern, Dug Well, Drilled Well |
Parking
Land
|
Acreage
|
No |
|
Fence Type
|
Fenced Yard |
|
Landscape Features
|
Landscaped |
|
Sewer
|
Septic System |
|
Size Depth
|
150 Ft |
|
Size Frontage
|
100 Ft |
|
Size Irregular
|
100 X 150 Ft ; 112.80 Ft X 152.93 Ft X113.50ftx153.68ft |
|
Size Total Text
|
100 X 150 Ft ; 112.80 Ft X 152.93 Ft X113.50ftx153.68ft|under 1/2 Acre |
|
Zoning Description
|
Rr |
Rooms
| Level |
Type |
Length |
Width |
Dimensions |
|
Second Level |
Bedroom 4 |
3.08 m |
6.68 m |
3.08 m x 6.68 m |
|
Second Level |
Bathroom |
0.97 m |
1.83 m |
0.97 m x 1.83 m |
|
Basement |
Recreational, Games Room |
7.35 m |
6.71 m |
7.35 m x 6.71 m |
|
Basement |
Bedroom 5 |
3.38 m |
3.35 m |
3.38 m x 3.35 m |
|
Basement |
Utility Room |
2.7 m |
3.49 m |
2.7 m x 3.49 m |
|
Upper Level |
Primary Bedroom |
4.84 m |
5.23 m |
4.84 m x 5.23 m |
|
Upper Level |
Bedroom 2 |
2.93 m |
3.47 m |
2.93 m x 3.47 m |
|
Upper Level |
Bedroom 3 |
3.33 m |
3.47 m |
3.33 m x 3.47 m |
|
Ground Level |
Living Room |
5.6 m |
6.5 m |
5.6 m x 6.5 m |
|
Ground Level |
Dining Room |
4.08 m |
2.9 m |
4.08 m x 2.9 m |
|
Ground Level |
Kitchen |
3.93 m |
3.6 m |
3.93 m x 3.6 m |
|
Ground Level |
Laundry Room |
1.6 m |
3.55 m |
1.6 m x 3.55 m |
|
Ground Level |
Mud Room |
1.67 m |
2.89 m |
1.67 m x 2.89 m |
|
Ground Level |
Bathroom |
1.81 m |
3.55 m |
1.81 m x 3.55 m |
Utilities
|
Cable
|
Available |
|
Wireless
|
Available |
|
Electricity Connected
|
Connected |
|
Natural Gas Available
|
Available |
https://www.realtor.ca/real-estate/27888025/705-wallbridge-loyalist-road-belleville



