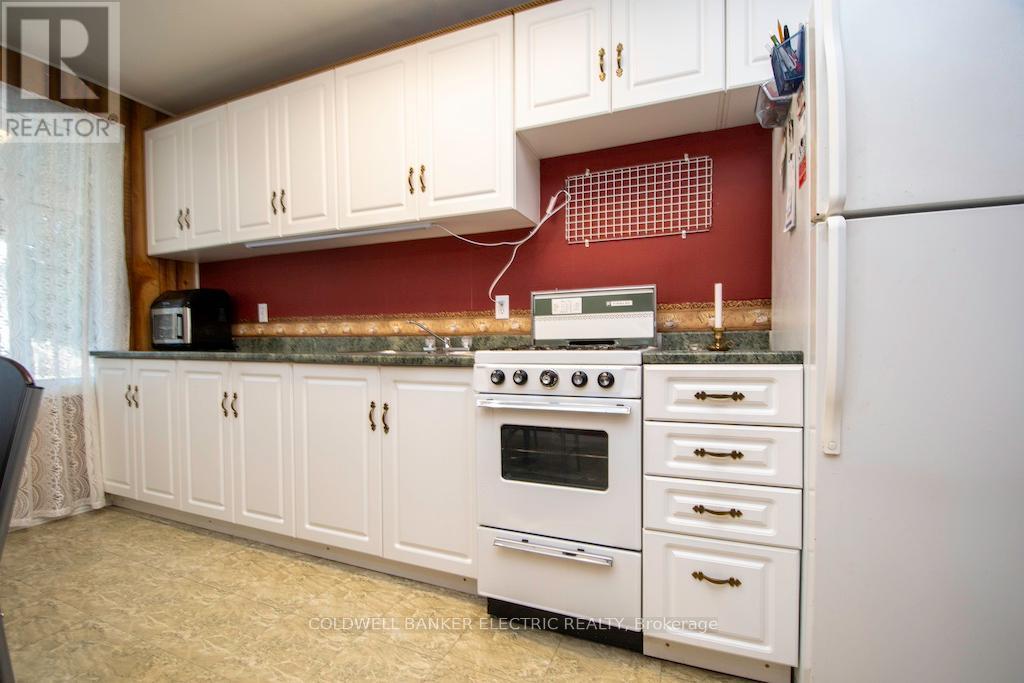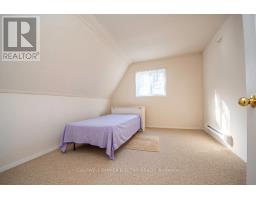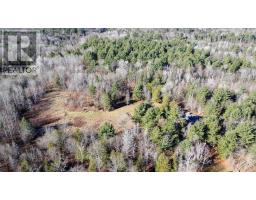3 Bedroom
1 Bathroom
1499.9875 - 1999.983 sqft
Fireplace
Baseboard Heaters
Acreage
$899,900
Rustic Retreat near Kawartha Highlands Park. Nestled on a 38 Acre lot, this charming seasonal home is an ideal getaway for nature lovers and outdoor enthusiasts. Surrounded by endless lakes, rivers and a popular cross country ski area, the location offers year round recreation and relaxation. This rustic property set back from Hwy 28 for excellent access and privacy boasts a classic board and batten exterior, giving it that country charm. There is also a cozy woodstove to keep you warm plus a propane wall furnace (not in use at this time). It has a two car garage, lots of room for vehicles, ATVs and outdoor gear. Make this your ultimate escape to nature. (id:50886)
Property Details
|
MLS® Number
|
X10415040 |
|
Property Type
|
Single Family |
|
Community Name
|
Rural North Kawartha |
|
AmenitiesNearBy
|
Marina, Place Of Worship, Ski Area |
|
CommunityFeatures
|
School Bus |
|
Features
|
Wooded Area, Irregular Lot Size, Country Residential |
|
ParkingSpaceTotal
|
22 |
Building
|
BathroomTotal
|
1 |
|
BedroomsAboveGround
|
3 |
|
BedroomsTotal
|
3 |
|
Appliances
|
Water Treatment, Water Heater, Microwave, Refrigerator, Stove |
|
ExteriorFinish
|
Wood |
|
FireplacePresent
|
Yes |
|
FoundationType
|
Wood/piers |
|
HeatingFuel
|
Electric |
|
HeatingType
|
Baseboard Heaters |
|
StoriesTotal
|
2 |
|
SizeInterior
|
1499.9875 - 1999.983 Sqft |
|
Type
|
House |
Parking
Land
|
AccessType
|
Highway Access |
|
Acreage
|
Yes |
|
LandAmenities
|
Marina, Place Of Worship, Ski Area |
|
Sewer
|
Septic System |
|
SizeDepth
|
1020 Ft |
|
SizeFrontage
|
1365 Ft |
|
SizeIrregular
|
1365 X 1020 Ft |
|
SizeTotalText
|
1365 X 1020 Ft|25 - 50 Acres |
|
ZoningDescription
|
Seasonal Residential |
Rooms
| Level |
Type |
Length |
Width |
Dimensions |
|
Second Level |
Bedroom |
3.2258 m |
4.064 m |
3.2258 m x 4.064 m |
|
Second Level |
Bedroom |
3.1242 m |
4.064 m |
3.1242 m x 4.064 m |
|
Second Level |
Other |
2.4384 m |
1.8288 m |
2.4384 m x 1.8288 m |
|
Second Level |
Other |
3.7338 m |
0.9144 m |
3.7338 m x 0.9144 m |
|
Main Level |
Kitchen |
3.429 m |
4.0894 m |
3.429 m x 4.0894 m |
|
Main Level |
Living Room |
5.08 m |
3.4036 m |
5.08 m x 3.4036 m |
|
Main Level |
Bedroom |
3.4036 m |
3.9624 m |
3.4036 m x 3.9624 m |
|
Main Level |
Mud Room |
4.8006 m |
2.2606 m |
4.8006 m x 2.2606 m |
|
Main Level |
Other |
3.3528 m |
2.3368 m |
3.3528 m x 2.3368 m |
Utilities
|
Electricity Connected
|
Connected |
https://www.realtor.ca/real-estate/27632450/7050-highway-28-north-kawartha-rural-north-kawartha













































































