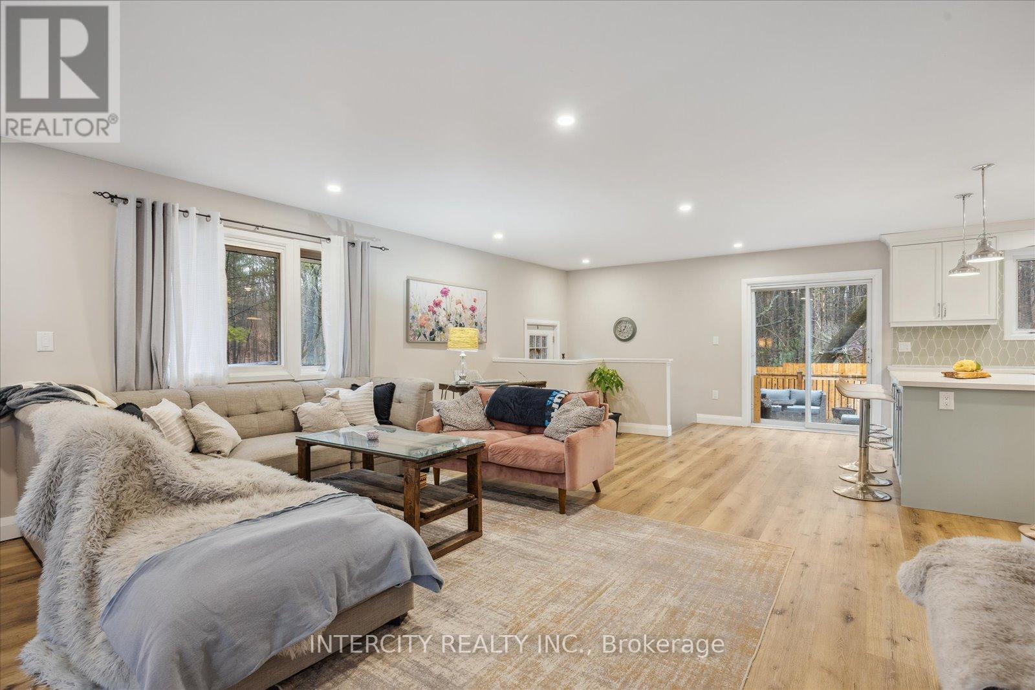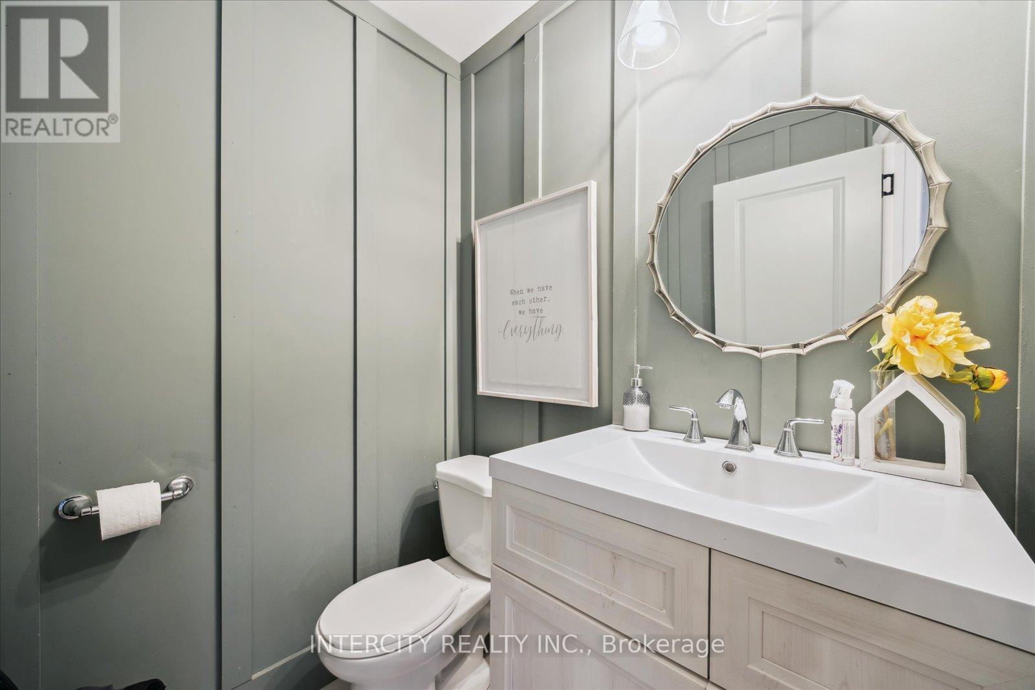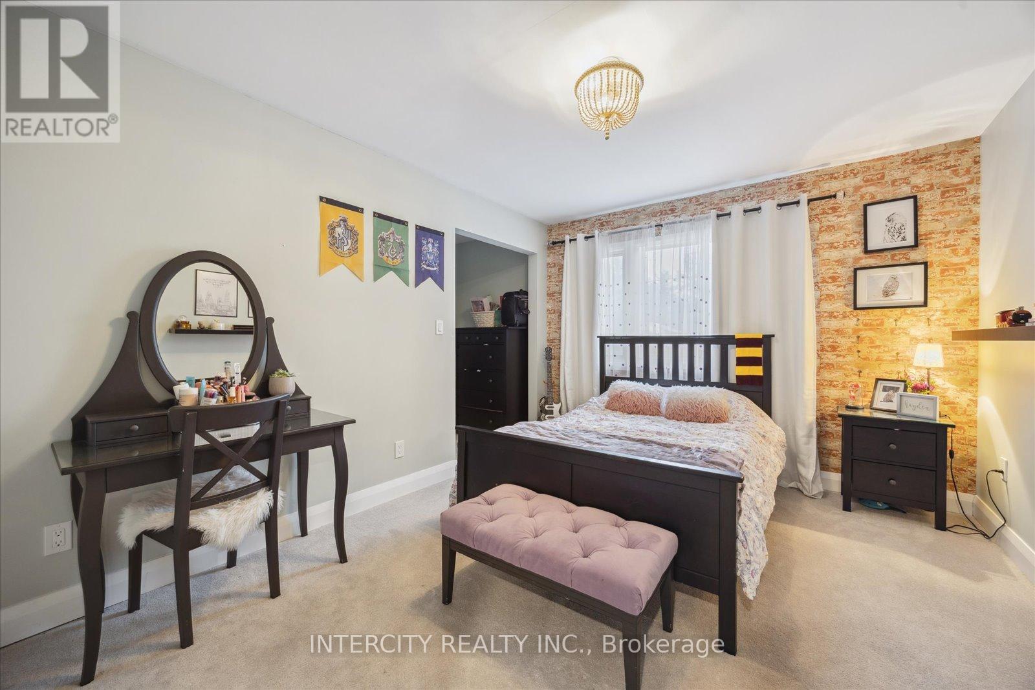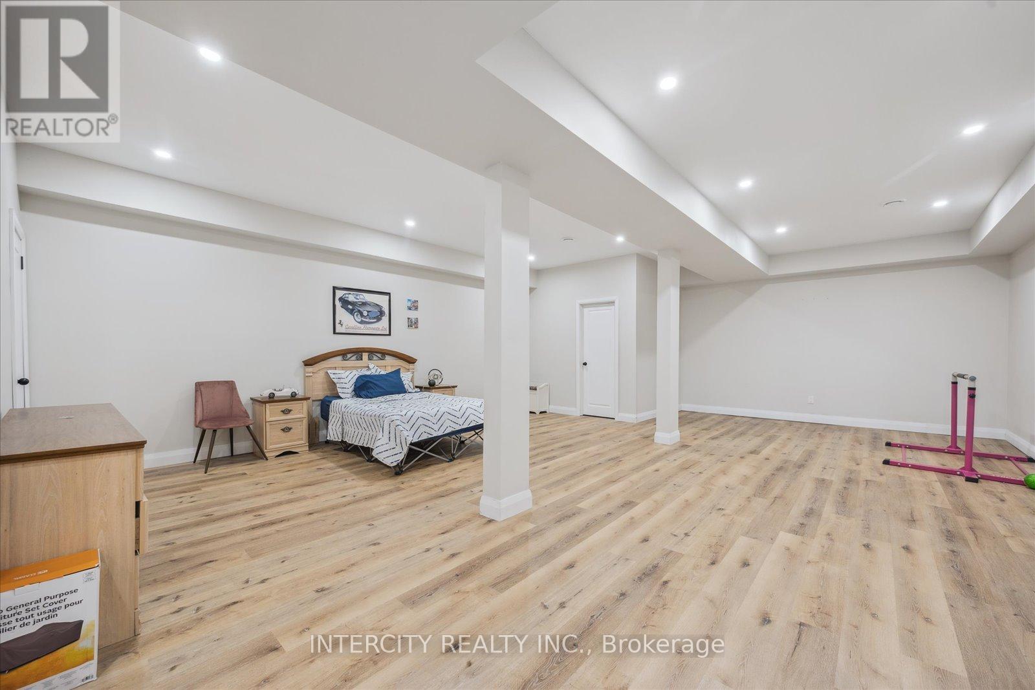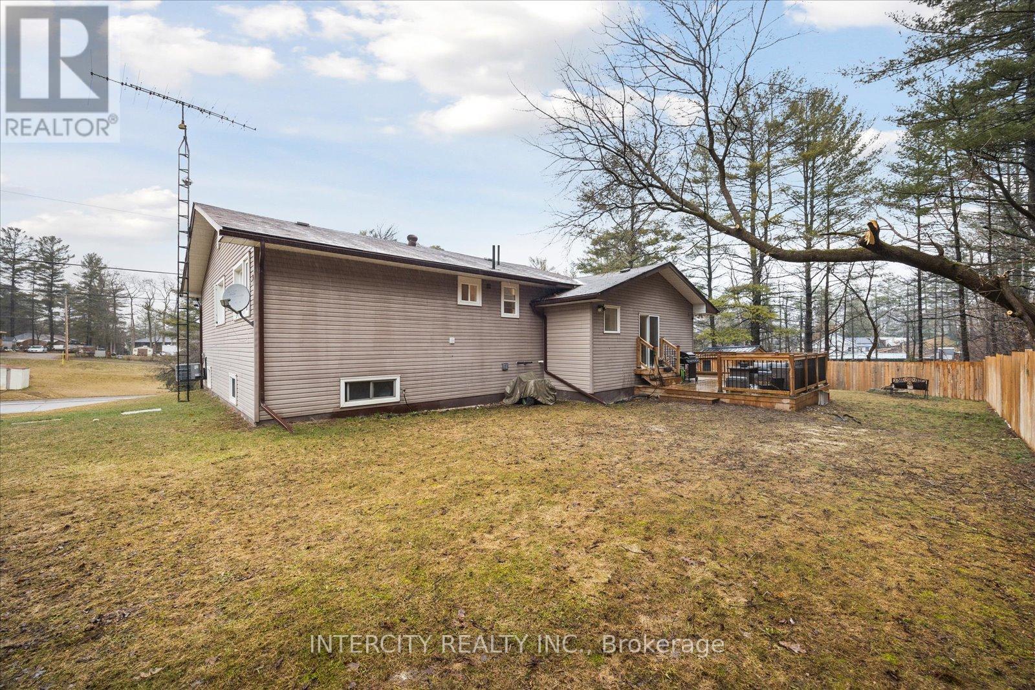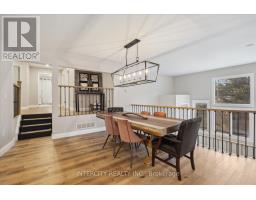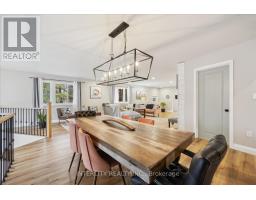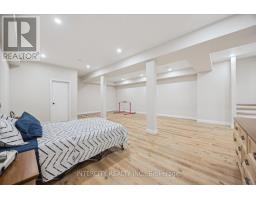7055 Hunter Street Hamilton Township, Ontario K0L 1E0
$799,900
Welcome to this meticulously maintained beautifully custom-built bungalow featuring an expansive open-concept layout. The stunning living room flows effortlessly into a spacious dining area and functional office space perfect for entertaining guests, working from home, or simply unwinding in comfort. Stylish & Functional Kitchen, Quartz countertops, Ceramic backsplash & flooring ~ Bright and spacious layout ~ Cozy & Inviting Living/Dining Area Beautiful with Gleaming flooring, Electric fireplace for added warmth & ambiance ~ Walkout to a wrap around deck ~ Upper Level Offers Spacious & Comfortable Bedrooms Featuring Primary bedroom with walkin closet and 3 pc semi-ensuite ~ Two additional well-sized bedrooms with ample natural light ~ Versatile Basement Space continues with The open-concept vibe with a massive finished rec area ideal for a home theatre, gym and/or extra living space ~ An entertainers paradise! Enjoy the outdoors on your stunning wraparound deck and expansive backyard. The large shed offers ample outdoor storage, while the oversized private driveway can fit a trailer, boat, or up to six car! Tucked away on a peaceful street in scenic Bewdley, you're just minutes from Rice Lake a haven for nature lovers and fishing enthusiasts. Plus, with big-box shopping, top-rated restaurants, and easy 401 access only 15 minutes away in Port Hope, you truly get the best of both worlds. This home is a must-see for those looking for comfort, style, and convenience in a family-friendly neighborhood. Dont miss out, schedule your viewing today! (id:50886)
Property Details
| MLS® Number | X12081684 |
| Property Type | Single Family |
| Community Name | Bewdley |
| Equipment Type | Water Heater, Water Heater - Gas |
| Parking Space Total | 6 |
| Rental Equipment Type | Water Heater, Water Heater - Gas |
Building
| Bathroom Total | 3 |
| Bedrooms Above Ground | 3 |
| Bedrooms Below Ground | 1 |
| Bedrooms Total | 4 |
| Amenities | Fireplace(s) |
| Appliances | Water Softener, Water Treatment, Dishwasher, Stove, Refrigerator |
| Architectural Style | Bungalow |
| Basement Development | Finished |
| Basement Type | Full (finished) |
| Construction Style Attachment | Detached |
| Cooling Type | Central Air Conditioning |
| Exterior Finish | Vinyl Siding |
| Fireplace Present | Yes |
| Fireplace Total | 1 |
| Flooring Type | Laminate, Carpeted, Tile |
| Foundation Type | Block |
| Half Bath Total | 1 |
| Heating Fuel | Natural Gas |
| Heating Type | Forced Air |
| Stories Total | 1 |
| Size Interior | 2,000 - 2,500 Ft2 |
| Type | House |
| Utility Water | Drilled Well |
Parking
| No Garage |
Land
| Acreage | No |
| Sewer | Septic System |
| Size Depth | 92 Ft |
| Size Frontage | 132 Ft |
| Size Irregular | 132 X 92 Ft |
| Size Total Text | 132 X 92 Ft |
Rooms
| Level | Type | Length | Width | Dimensions |
|---|---|---|---|---|
| Basement | Recreational, Games Room | 10.38 m | 6.81 m | 10.38 m x 6.81 m |
| Main Level | Living Room | 11.15 m | 3.93 m | 11.15 m x 3.93 m |
| Main Level | Dining Room | 5.97 m | 2.9 m | 5.97 m x 2.9 m |
| Main Level | Kitchen | 4.73 m | 2.9 m | 4.73 m x 2.9 m |
| Upper Level | Primary Bedroom | 6.55 m | 4.3 m | 6.55 m x 4.3 m |
| Upper Level | Bedroom 2 | 3.99 m | 3.47 m | 3.99 m x 3.47 m |
| Upper Level | Bedroom 3 | 3.99 m | 3.24 m | 3.99 m x 3.24 m |
| Upper Level | Laundry Room | 3 m | 1.52 m | 3 m x 1.52 m |
| In Between | Other | 10.42 m | 8.39 m | 10.42 m x 8.39 m |
Utilities
| Cable | Installed |
| Electricity | Installed |
https://www.realtor.ca/real-estate/28165258/7055-hunter-street-hamilton-township-bewdley-bewdley
Contact Us
Contact us for more information
Anna Paula Silva
Broker
(800) 605-3002
www.gr8toronto.com/
www.facebook.com/anna.silva.739326
twitter.com/4salesold
www.linkedin.com/pub/anna-silva/31/116/67b
3600 Langstaff Rd., Ste14
Vaughan, Ontario L4L 9E7
(416) 798-7070
(905) 851-8794





