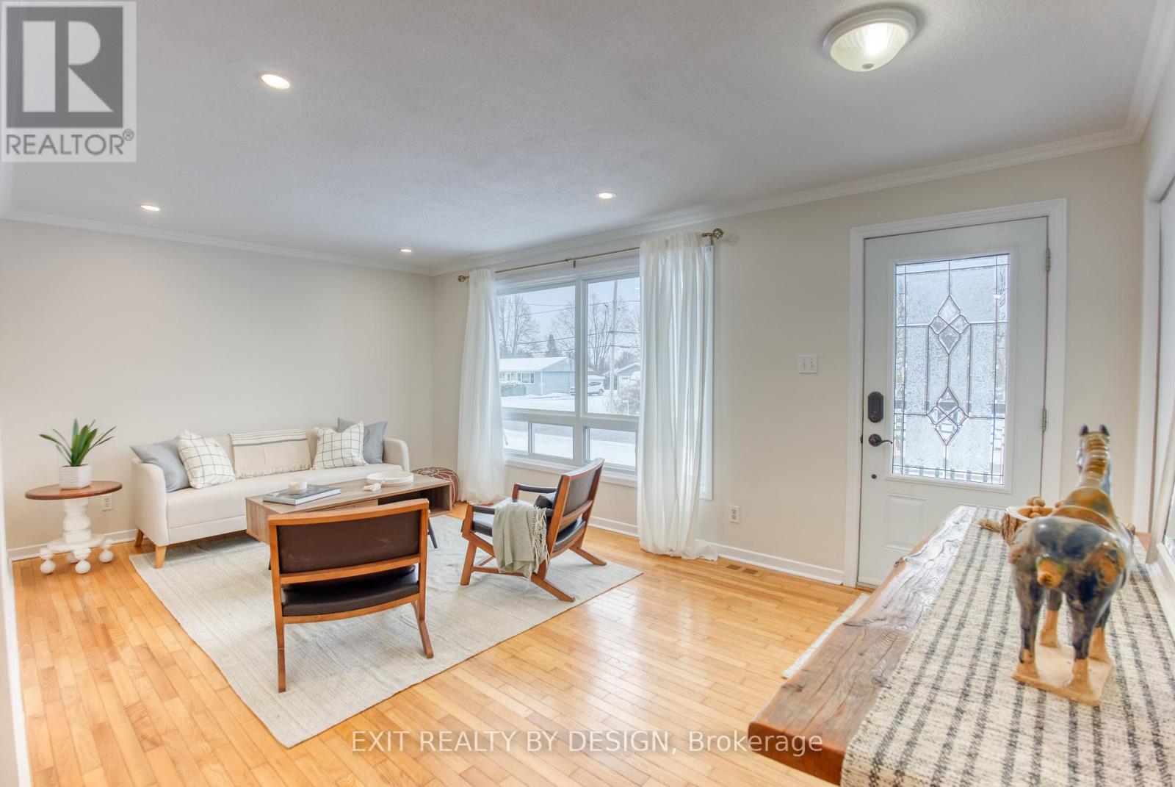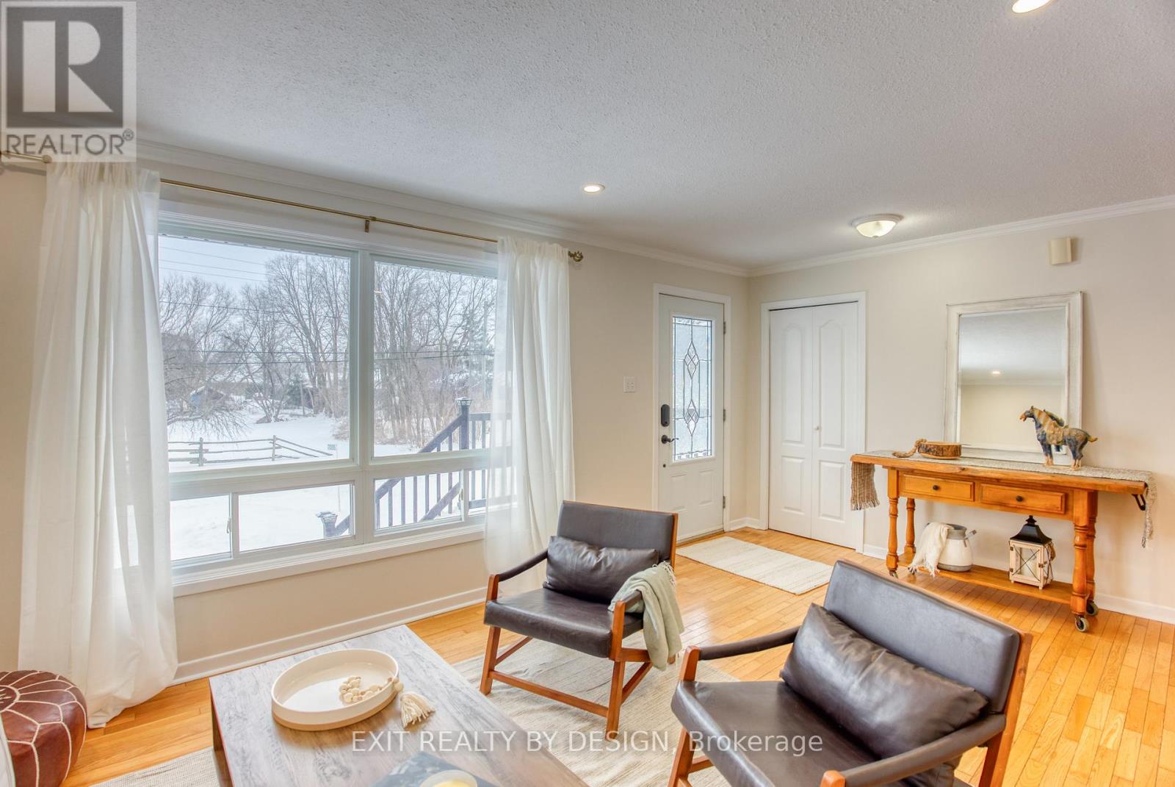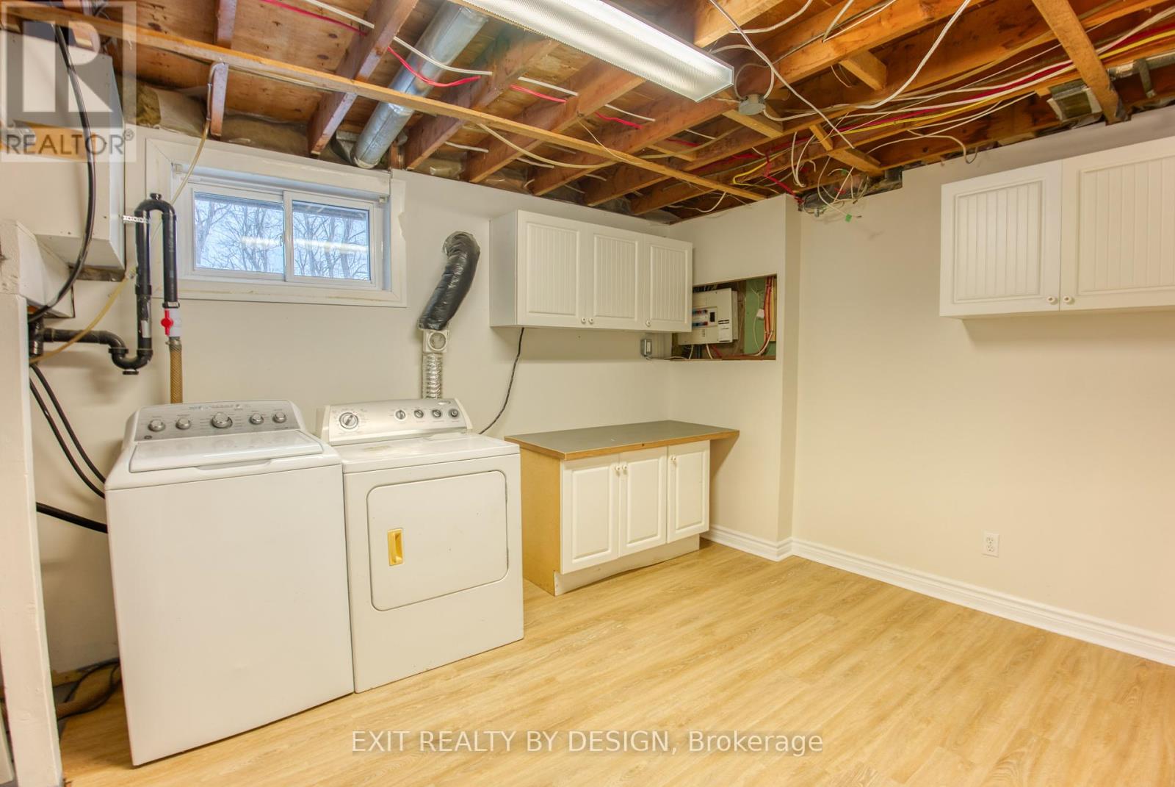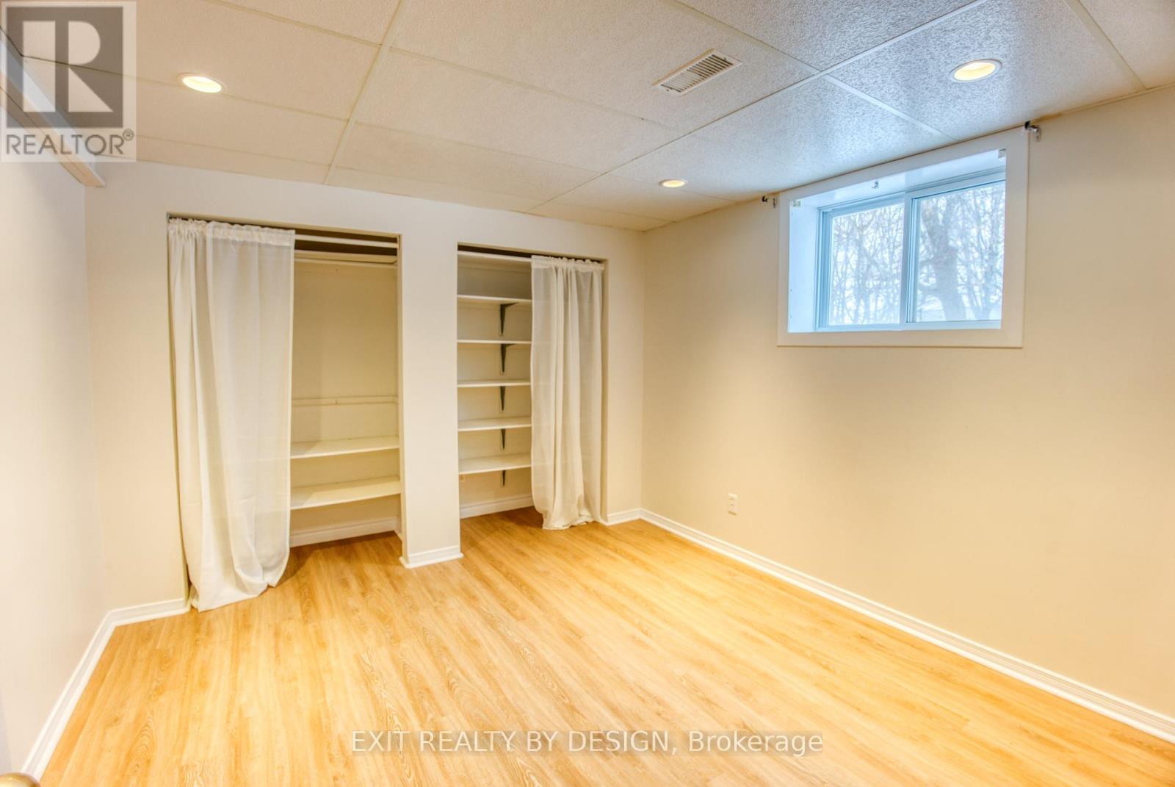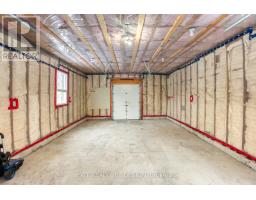7055 Marco Street Ottawa, Ontario K4P 1C2
$615,000
Welcome to 7055 Marco in the heart of Greely! This charming bright and spacious 2+2 bed, 2 bath bungalow welcomes you with large windows, and gleaming floors. Offering centrally located convenience to all city amenities, schools, shopping and more. Set on a spacious lot, the property has a fenced yard, providing privacy and plenty of outdoor space for enjoyment. The oversized 1 car detached insulated garage adds additional storage and parking options. Recent updates have been made to the roof, well, water softener, hot water tank and furnace, ensuring peace of mind for years to come. Don't miss this opportunity to own a well-maintained home in a prime location! (id:50886)
Property Details
| MLS® Number | X11963093 |
| Property Type | Single Family |
| Community Name | 1601 - Greely |
| Features | Carpet Free |
| Parking Space Total | 10 |
Building
| Bathroom Total | 2 |
| Bedrooms Above Ground | 2 |
| Bedrooms Below Ground | 2 |
| Bedrooms Total | 4 |
| Appliances | Dryer, Refrigerator, Stove, Washer, Window Coverings |
| Architectural Style | Bungalow |
| Basement Development | Finished |
| Basement Type | Full (finished) |
| Construction Style Attachment | Detached |
| Cooling Type | Central Air Conditioning |
| Exterior Finish | Vinyl Siding |
| Foundation Type | Block |
| Heating Fuel | Natural Gas |
| Heating Type | Forced Air |
| Stories Total | 1 |
| Type | House |
| Utility Water | Drilled Well |
Parking
| Detached Garage | |
| Garage |
Land
| Acreage | No |
| Sewer | Septic System |
| Size Frontage | 118 Ft |
| Size Irregular | 118 Ft |
| Size Total Text | 118 Ft |
Rooms
| Level | Type | Length | Width | Dimensions |
|---|---|---|---|---|
| Basement | Bedroom | 3.2 m | 3.4 m | 3.2 m x 3.4 m |
| Basement | Bedroom | 5.6 m | 3.3 m | 5.6 m x 3.3 m |
| Basement | Family Room | 3.7 m | 3.4 m | 3.7 m x 3.4 m |
| Basement | Bathroom | 1.9 m | 2.2 m | 1.9 m x 2.2 m |
| Basement | Laundry Room | 4.4 m | 3.3 m | 4.4 m x 3.3 m |
| Ground Level | Primary Bedroom | 3.9 m | 5 m | 3.9 m x 5 m |
| Ground Level | Primary Bedroom | 3.9 m | 1.9 m | 3.9 m x 1.9 m |
| Ground Level | Bathroom | 2.1 m | 3.2 m | 2.1 m x 3.2 m |
| Ground Level | Kitchen | 3.7 m | 3.4 m | 3.7 m x 3.4 m |
| Ground Level | Living Room | 5.6 m | 3.6 m | 5.6 m x 3.6 m |
Utilities
| Cable | Installed |
https://www.realtor.ca/real-estate/27893129/7055-marco-street-ottawa-1601-greely
Contact Us
Contact us for more information
Katie Ladas
Salesperson
www.exitrealtybydesign.com/
310 Prescott Street
Kemptville, Ontario K0G 1J0
(613) 215-0825




