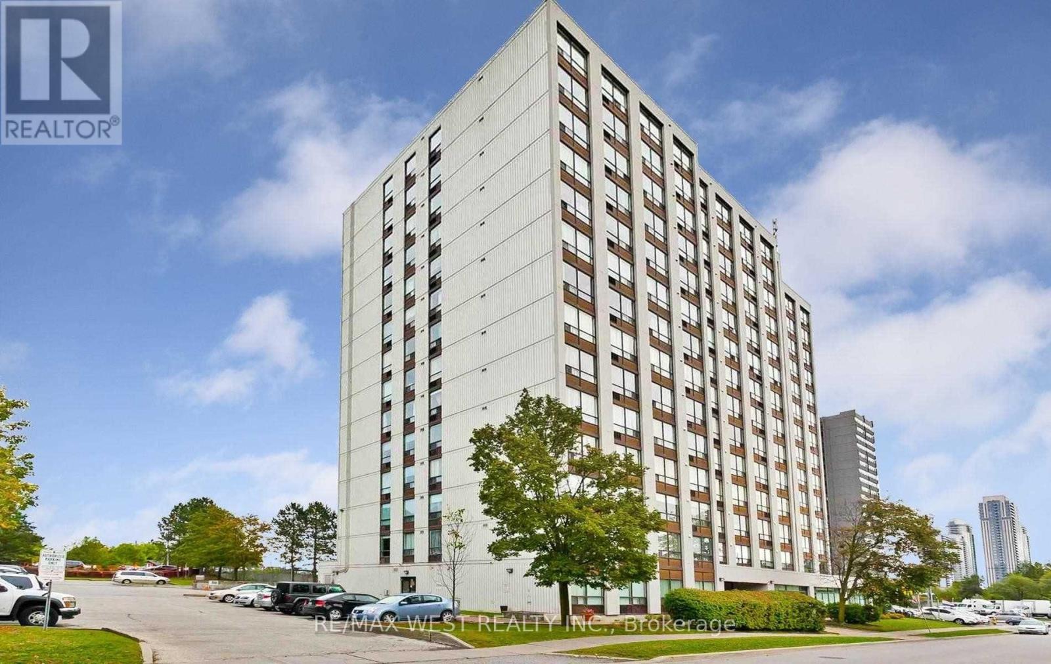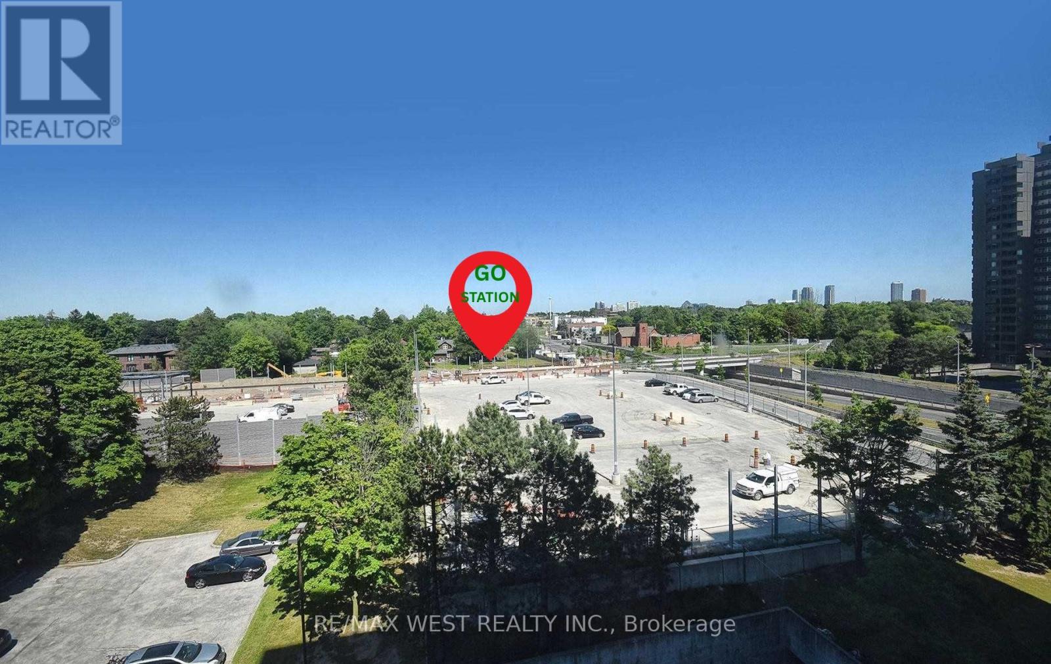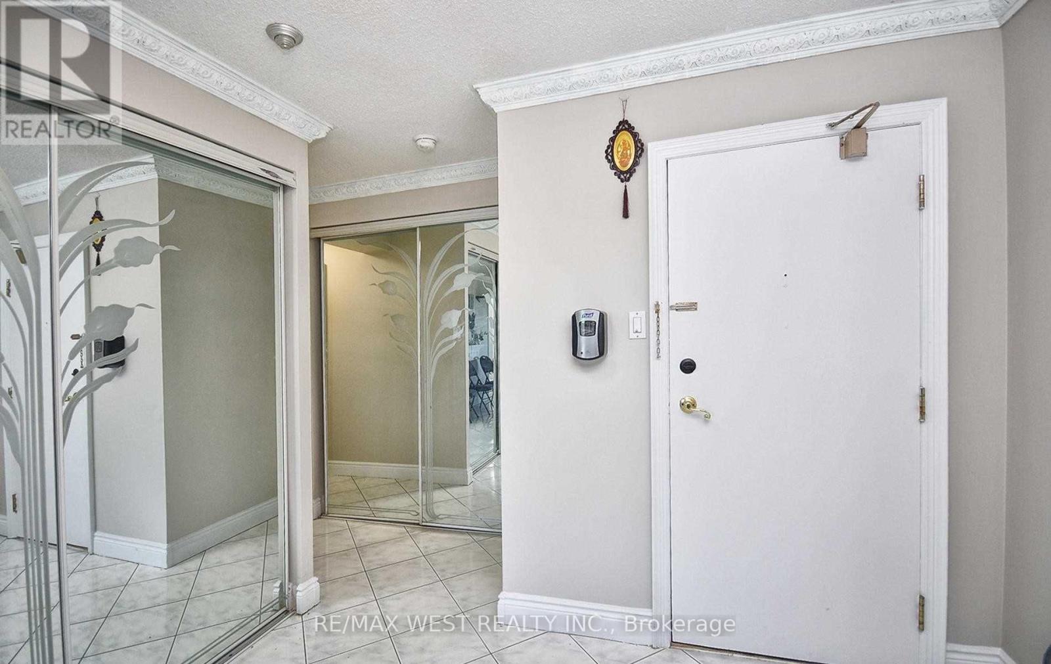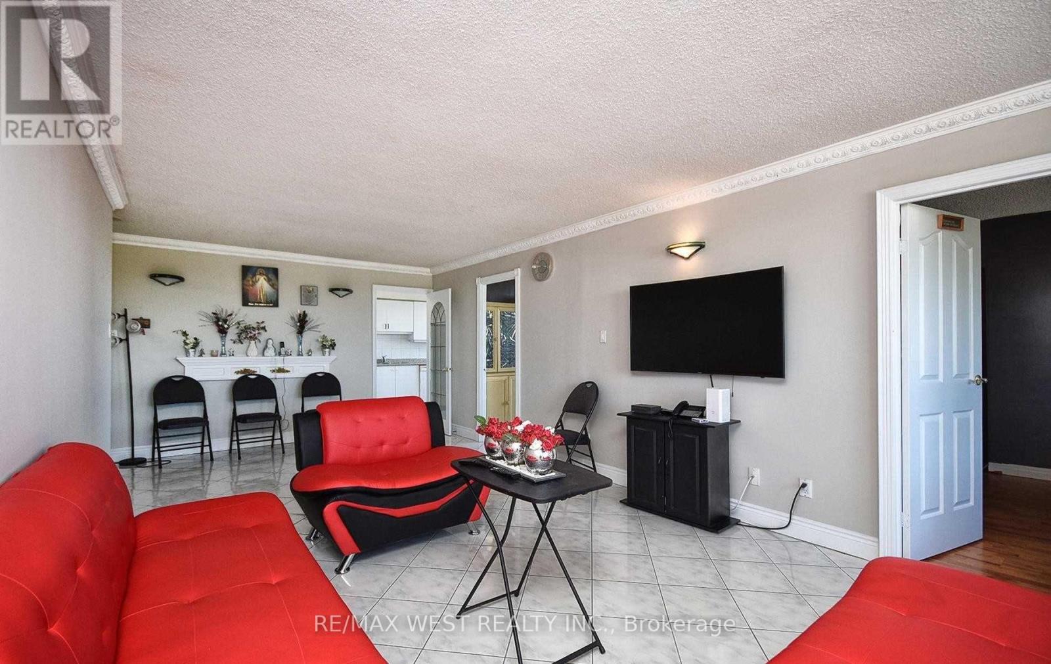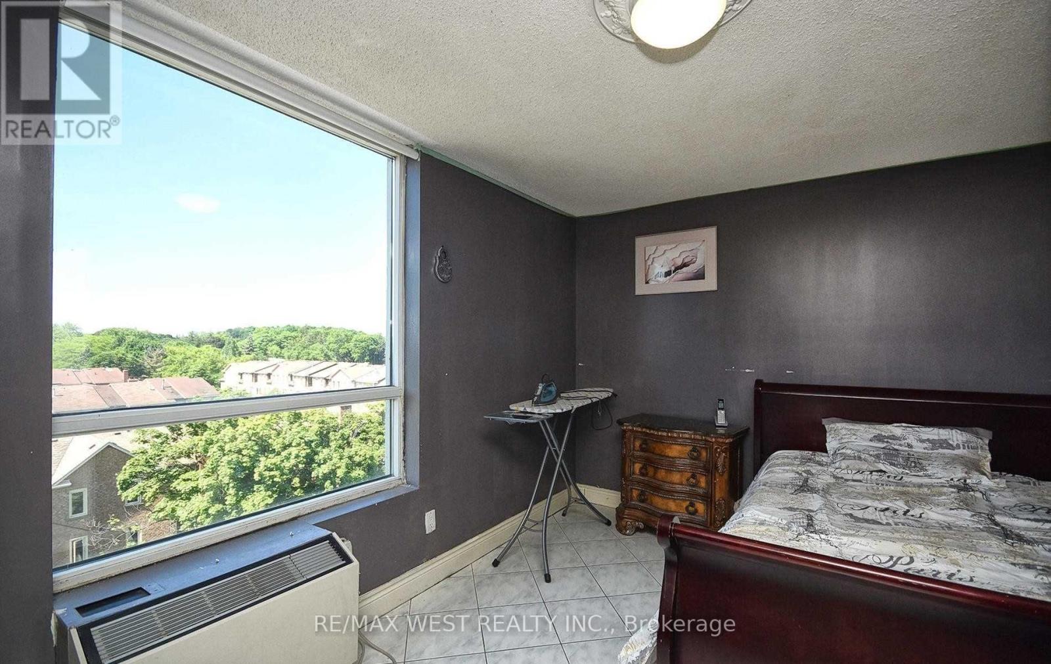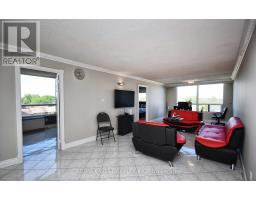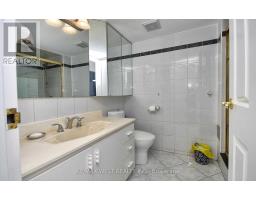706 - 1 Reidmount Avenue Toronto, Ontario M1S 4V3
$715,000Maintenance, Common Area Maintenance, Insurance, Water, Parking, Cable TV
$1,239.84 Monthly
Maintenance, Common Area Maintenance, Insurance, Water, Parking, Cable TV
$1,239.84 MonthlyWelcome To 1 Reidmount Ave. Unit 706! This Stunning Unit Is Located In A Highly Desirable Neighbourhood Of Agincourt. This Gorgeous 1700 Sq. Ft Corner Unit Features Lots Of Natural Light, Very Rare To Find A Four Bedroom, Two Full Bathrooms And 2 Parking's. This Unit Boasts A Very Functional Layout, With Laminate Floors Installed In Bedrooms, Spacious Laundry Room With Storage Space. The Renovated Kitchen Boasts Stainless Steel Appliances, Modern Cabinetry, And A Cozy Breakfast Area. This Is An Excellent Living Space For Any Family Just Starting Out Or For Any Investor. Just Steps Away From GO Station And TTC. Only 25 Mins From Agincourt GO To Union Station. Close To All Amenities, Agincourt Mall, & Community. Easy Access To Hwy 401, 404 & DVP. (id:50886)
Property Details
| MLS® Number | E12161624 |
| Property Type | Single Family |
| Neigbourhood | Scarborough |
| Community Name | Agincourt South-Malvern West |
| Amenities Near By | Hospital, Park, Public Transit, Schools |
| Community Features | Pet Restrictions |
| Features | Carpet Free |
| Parking Space Total | 2 |
Building
| Bathroom Total | 2 |
| Bedrooms Above Ground | 4 |
| Bedrooms Total | 4 |
| Amenities | Exercise Centre, Party Room, Sauna, Visitor Parking |
| Appliances | Dishwasher, Dryer, Hood Fan, Stove, Washer, Refrigerator |
| Cooling Type | Wall Unit |
| Exterior Finish | Concrete |
| Fire Protection | Security Guard |
| Flooring Type | Ceramic, Laminate |
| Heating Fuel | Electric |
| Heating Type | Forced Air |
| Size Interior | 1,600 - 1,799 Ft2 |
| Type | Apartment |
Parking
| Underground | |
| Garage |
Land
| Acreage | No |
| Land Amenities | Hospital, Park, Public Transit, Schools |
Rooms
| Level | Type | Length | Width | Dimensions |
|---|---|---|---|---|
| Flat | Living Room | 30.86 m | 11.84 m | 30.86 m x 11.84 m |
| Flat | Kitchen | 15.81 m | 10 m | 15.81 m x 10 m |
| Flat | Primary Bedroom | 16.99 m | 12.33 m | 16.99 m x 12.33 m |
| Flat | Bedroom 2 | 11.28 m | 9.74 m | 11.28 m x 9.74 m |
| Flat | Bedroom 3 | 14.76 m | 10 m | 14.76 m x 10 m |
| Flat | Bedroom 4 | 14.01 m | 10 m | 14.01 m x 10 m |
| Flat | Laundry Room | 9.51 m | 7.18 m | 9.51 m x 7.18 m |
Contact Us
Contact us for more information
Abhai Singh Bhullar
Broker
(647) 832-0012
www.bhullarhomes.com/
www.facebook.com/abhai.bhullar
www.linkedin.com/in/abhai-singh-bhullar-5b2619ab/
10473 Islington Ave
Kleinburg, Ontario L0J 1C0
(905) 607-2000
(905) 607-2003
Gautam Bhullar
Salesperson
gbhullar.remaxwest.ca/
facebook.com/gautambhullarrealestate
10473 Islington Ave
Kleinburg, Ontario L0J 1C0
(905) 607-2000
(905) 607-2003

