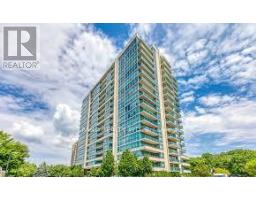706 - 1055 Southdown Road Mississauga, Ontario L5J 0A3
$2,700 Monthly
Luxury Living In 'Stonebrook Condos' In Clarkson Village! Neutral & Spacious 1 Bedroom & Private Den With 9' Ceilings, , Walk out To Large Balcony And Beautiful East Facing River &Ravine View. Open Concept Living/Dining, Ample Storage With His/Hers Closets. Spacious Semi- Ensuite W/Stand-Up Shower. Open Concept Kitchen, Breakfast Bar, Granite Countertops, Ensuite Laundry. Steps To Go Train, Clarkson Village. **** EXTRAS **** Tenant Pays Hydro. Building Amenities Include Gym, Indoor Pool, Party Room, Concierge, Underground Visitor Parking. Locker & Parking Spot Near Car Wash. 24 Hr Concierge, Guest Suites, Theatre, Games Room (id:50886)
Property Details
| MLS® Number | W11896452 |
| Property Type | Single Family |
| Community Name | Clarkson |
| AmenitiesNearBy | Park, Public Transit, Schools |
| CommunityFeatures | Pet Restrictions |
| Features | Ravine, Balcony |
| ParkingSpaceTotal | 1 |
| PoolType | Indoor Pool |
Building
| BathroomTotal | 1 |
| BedroomsAboveGround | 1 |
| BedroomsBelowGround | 1 |
| BedroomsTotal | 2 |
| Amenities | Security/concierge, Party Room, Visitor Parking, Exercise Centre, Storage - Locker |
| Appliances | Dishwasher, Dryer, Refrigerator, Stove, Washer, Window Coverings |
| CoolingType | Central Air Conditioning |
| ExteriorFinish | Concrete |
| FlooringType | Hardwood, Carpeted |
| FoundationType | Concrete |
| HeatingFuel | Natural Gas |
| HeatingType | Forced Air |
| SizeInterior | 799.9932 - 898.9921 Sqft |
| Type | Apartment |
Parking
| Underground |
Land
| Acreage | No |
| LandAmenities | Park, Public Transit, Schools |
| SurfaceWater | River/stream |
Rooms
| Level | Type | Length | Width | Dimensions |
|---|---|---|---|---|
| Main Level | Living Room | 4.9 m | 3.4 m | 4.9 m x 3.4 m |
| Main Level | Kitchen | 2.5 m | 3.1 m | 2.5 m x 3.1 m |
| Main Level | Primary Bedroom | 5.8 m | 3.1 m | 5.8 m x 3.1 m |
| Main Level | Den | 3 m | 2.2 m | 3 m x 2.2 m |
| Main Level | Dining Room | 2.4 m | 2.6 m | 2.4 m x 2.6 m |
https://www.realtor.ca/real-estate/27745612/706-1055-southdown-road-mississauga-clarkson-clarkson
Interested?
Contact us for more information
Kiew-Mun Wong
Salesperson
1177 Central Pkwy W., Ste. 32 Golden Sq.
Mississauga, Ontario L5C 4P3



