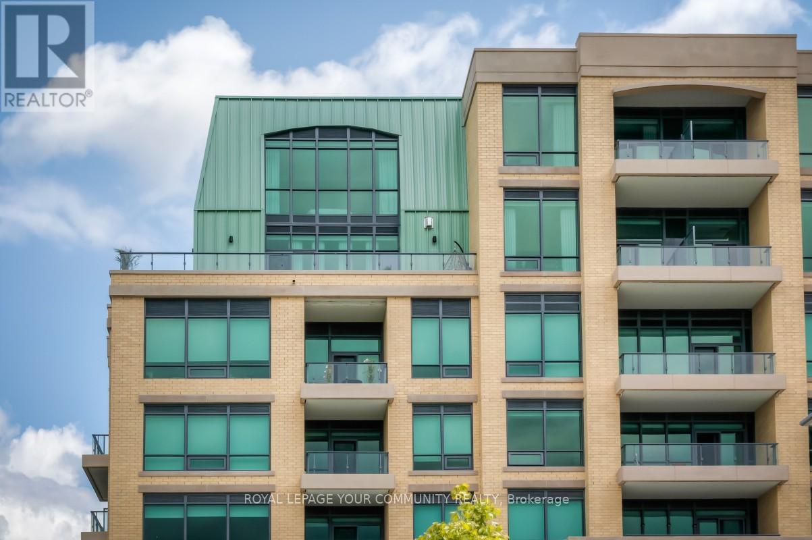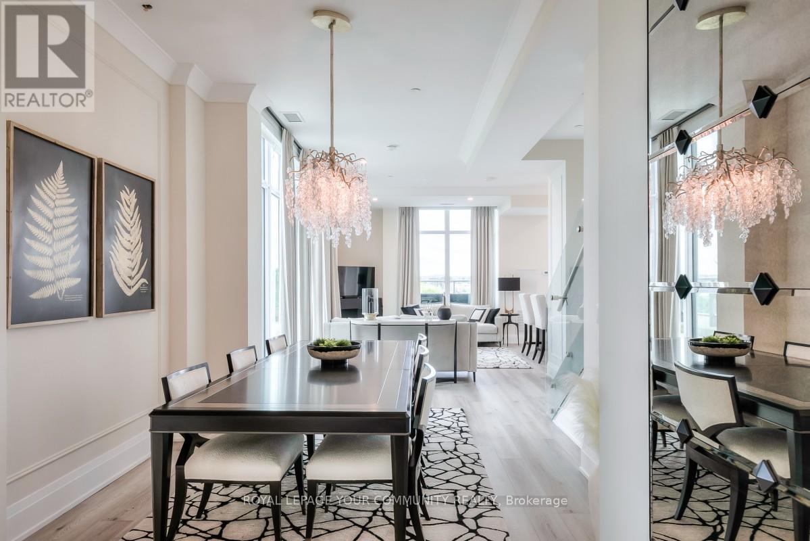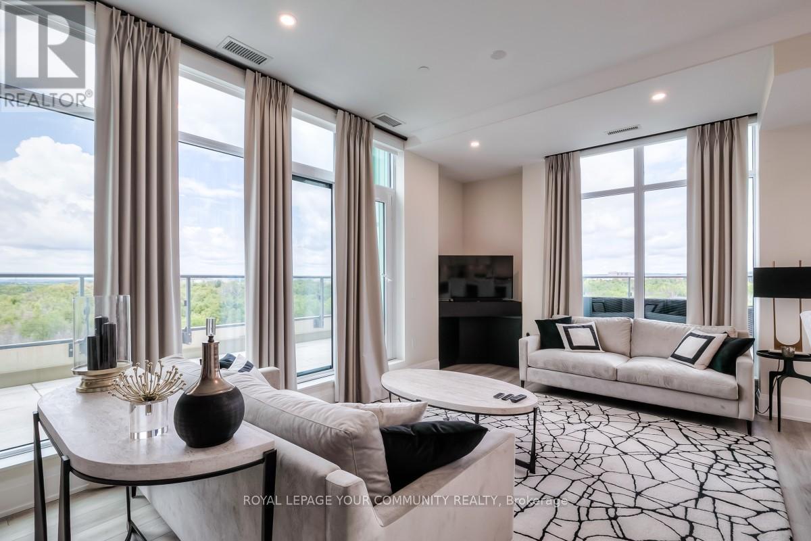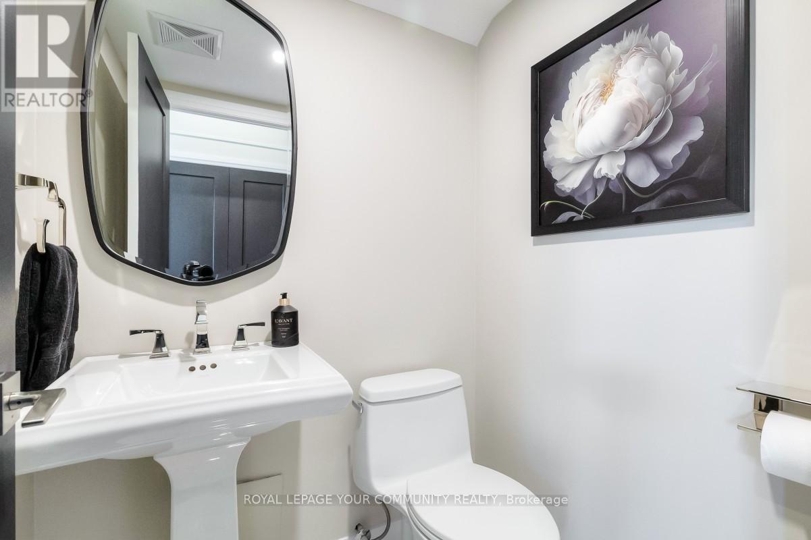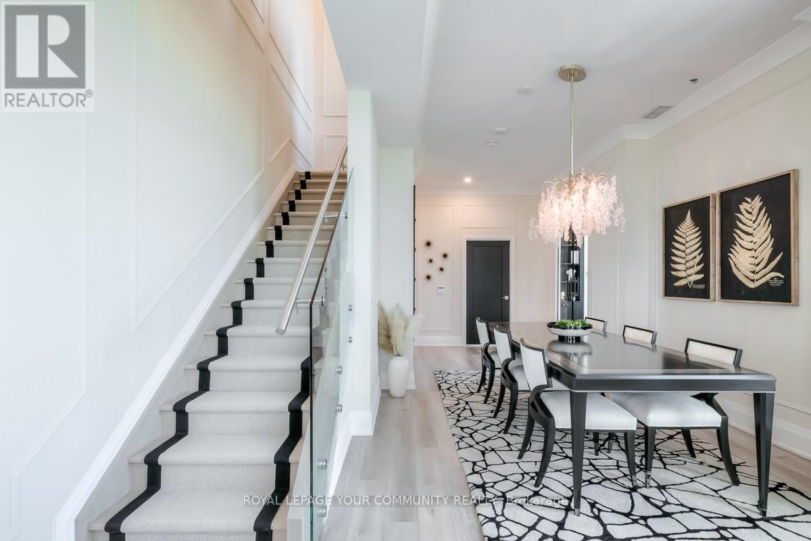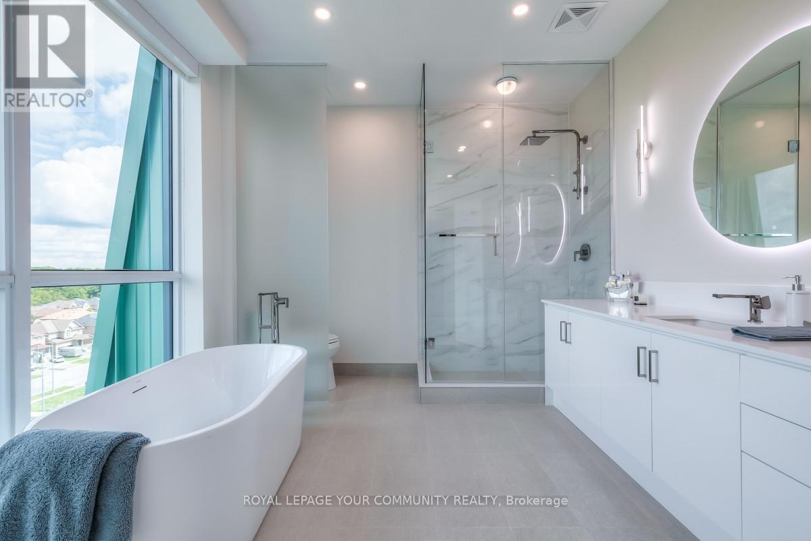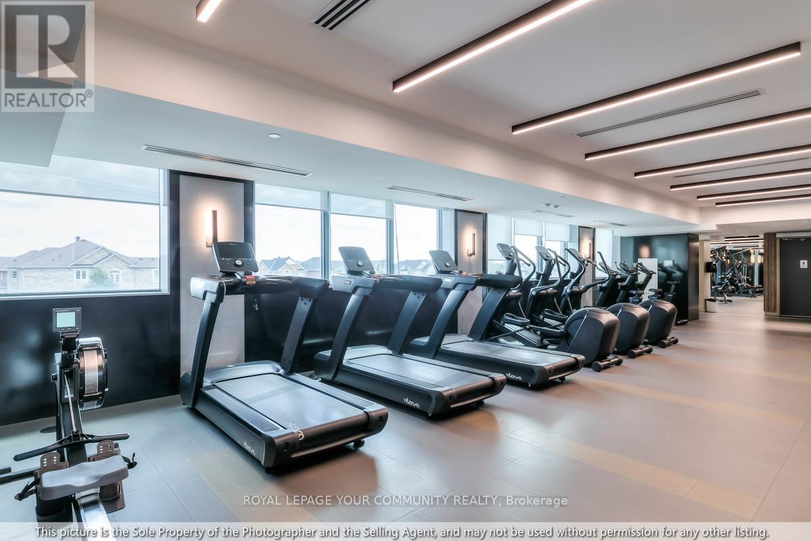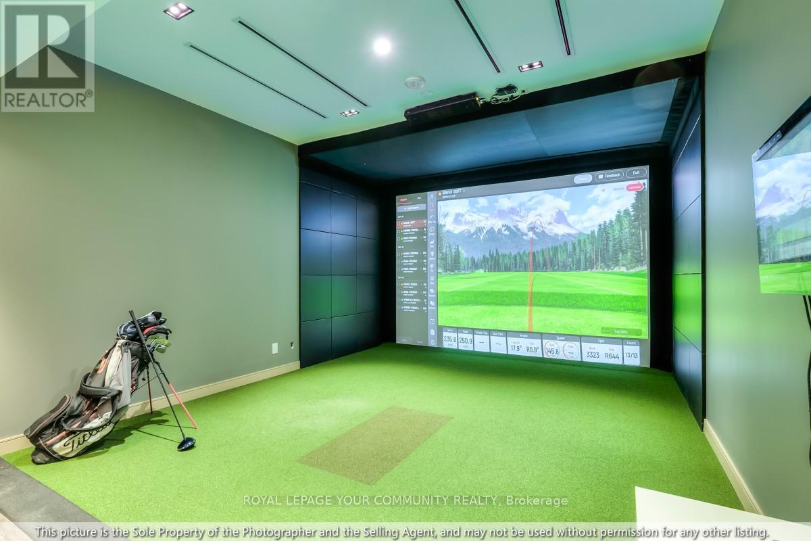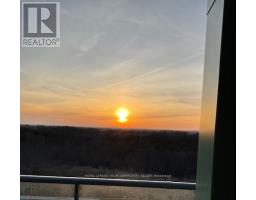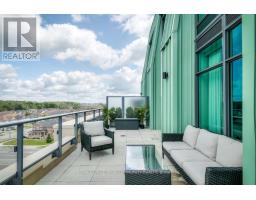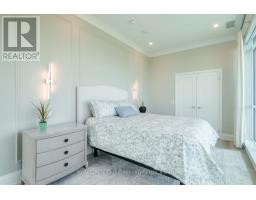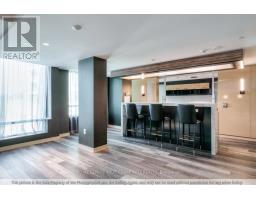#706 - 11782 Ninth Line Whitchurch-Stouffville (Stouffville), Ontario L4A 5E9
$1,690,000Maintenance, Heat, Water, Common Area Maintenance, Parking, Insurance
$1,269.36 Monthly
Maintenance, Heat, Water, Common Area Maintenance, Parking, Insurance
$1,269.36 MonthlyStunning Penthouse Suite in the Heart of Stouffville in New Pemberton Building ""Ninth & Main"". This Large Corner PH Suite offers 2200 Sq.Ft. of pure Luxury with $$$ Thousands in Upgrades and Quality Appointments! Enjoy 10' Ceilings with Floor to Ceiling Windows ~ the Views & Sunsets Outstanding! Surrounded by Nature with Views West, SW, North & NE from every window & this Amazing Wrap around Terrace! Open Concept Plan boasts Crown Mouldings, 7"" Luxury Vinyl Floor, Gorgeous Kitchen with every Convenience, Quartz Counters & New Back Splash, Stainless Steel Appliances, Numerous Pot Lights, All Upgraded Fixtures & Faucets all thru, Two Way Glass Doors on Office, Every Closet has Custom Organizers, 2 Linen Closets, Remote Control Blinds all thru, Entire Suite Freshly Painted & so MUCH MORE! Complete with 2 Parking & Locker...Every Amenity near by ~ Shopping, Restaurants, Parks, Cafes, Transportation, Schools & Places of Worship! Easy Access to Hwy #407 & #401 also Go Train & Buses! **** EXTRAS **** Features 3 Bdrooms ~ All with Ensuites, Separate Office & Craft Room w/Custom Built-In's. Separate Laundry Rm. with Stacking Washer & Dryer, Decorative Wall Trim, Lutron Switches/Dimmers ~ Control from Anywhere! (id:50886)
Property Details
| MLS® Number | N9252086 |
| Property Type | Single Family |
| Community Name | Stouffville |
| AmenitiesNearBy | Hospital, Place Of Worship, Public Transit, Schools |
| CommunityFeatures | Pet Restrictions |
| Features | Conservation/green Belt |
| ParkingSpaceTotal | 2 |
| ViewType | View |
Building
| BathroomTotal | 4 |
| BedroomsAboveGround | 3 |
| BedroomsBelowGround | 2 |
| BedroomsTotal | 5 |
| Amenities | Security/concierge, Exercise Centre, Visitor Parking, Storage - Locker |
| BasementFeatures | Apartment In Basement |
| BasementType | N/a |
| CoolingType | Central Air Conditioning |
| ExteriorFinish | Brick |
| FlooringType | Tile |
| HalfBathTotal | 1 |
| HeatingFuel | Natural Gas |
| HeatingType | Forced Air |
| StoriesTotal | 2 |
| Type | Apartment |
Parking
| Underground |
Land
| Acreage | No |
| LandAmenities | Hospital, Place Of Worship, Public Transit, Schools |
Rooms
| Level | Type | Length | Width | Dimensions |
|---|---|---|---|---|
| Main Level | Foyer | 4.03 m | 2.18 m | 4.03 m x 2.18 m |
| Main Level | Living Room | 5.03 m | 3.35 m | 5.03 m x 3.35 m |
| Main Level | Dining Room | 3.17 m | 2.84 m | 3.17 m x 2.84 m |
| Main Level | Kitchen | 4.75 m | 2.84 m | 4.75 m x 2.84 m |
| Main Level | Office | 2.68 m | 2.21 m | 2.68 m x 2.21 m |
| Main Level | Bedroom 3 | 3.17 m | 2.84 m | 3.17 m x 2.84 m |
| Upper Level | Primary Bedroom | 6.43 m | 3.22 m | 6.43 m x 3.22 m |
| Upper Level | Bedroom 2 | 3.48 m | 3.43 m | 3.48 m x 3.43 m |
| Upper Level | Laundry Room | Measurements not available |
Interested?
Contact us for more information
Ruth Klem
Salesperson
161 Main Street
Unionville, Ontario L3R 2G8


