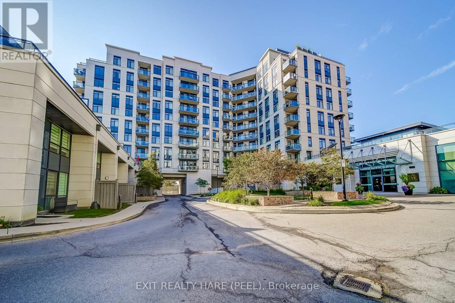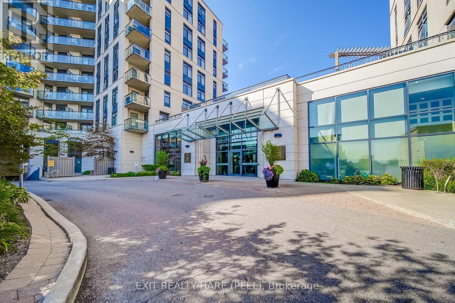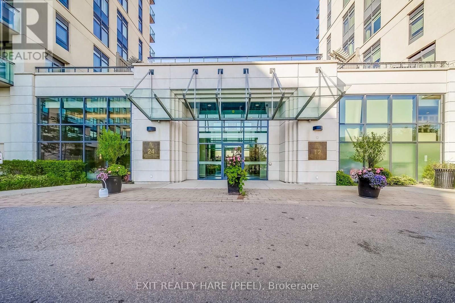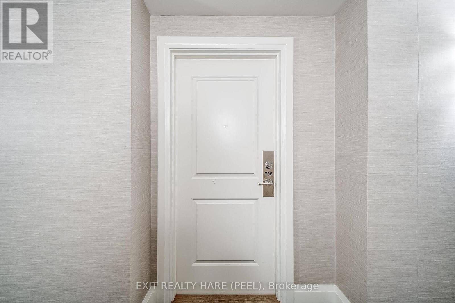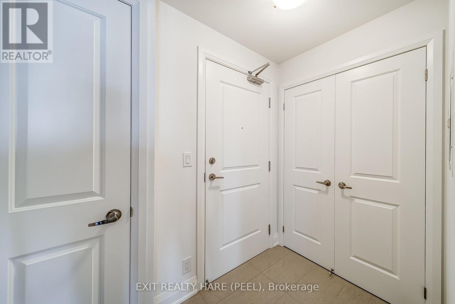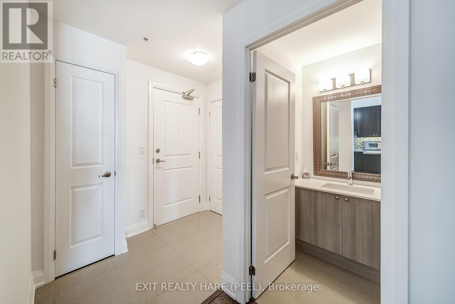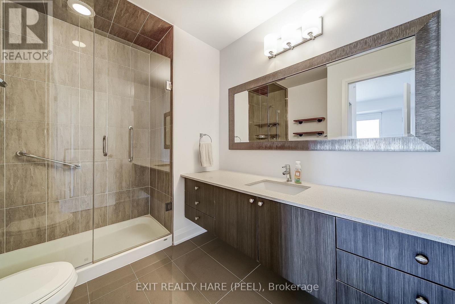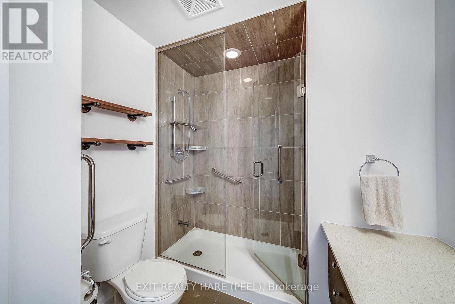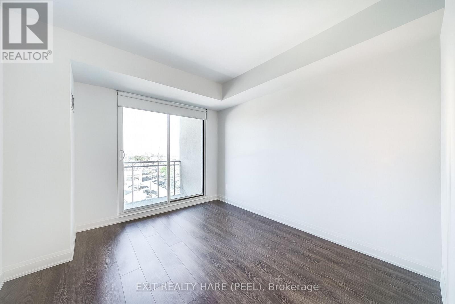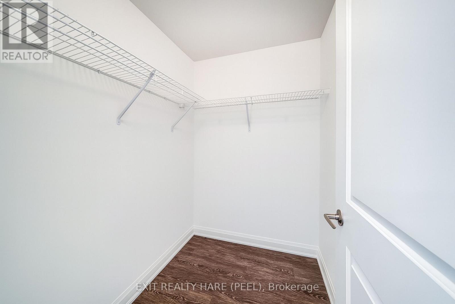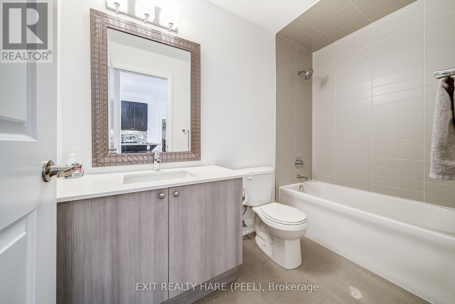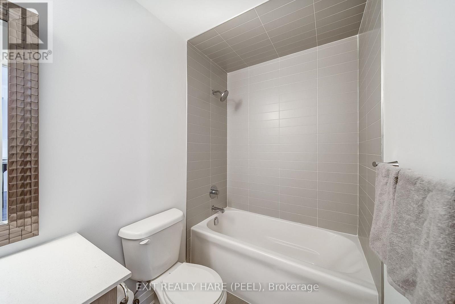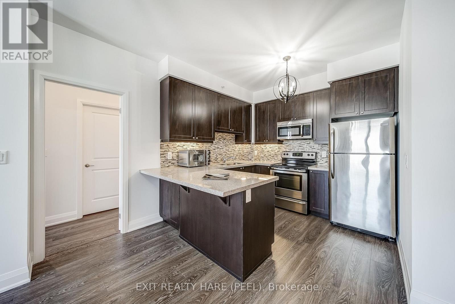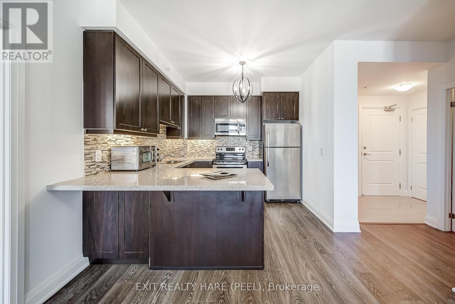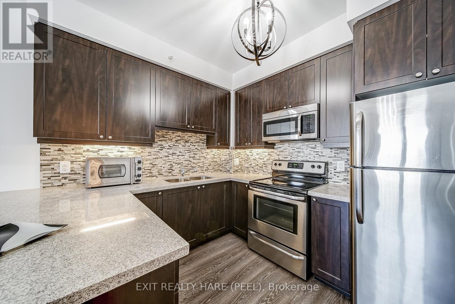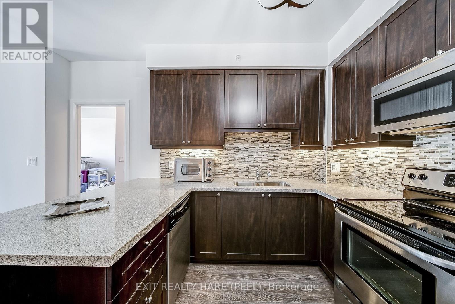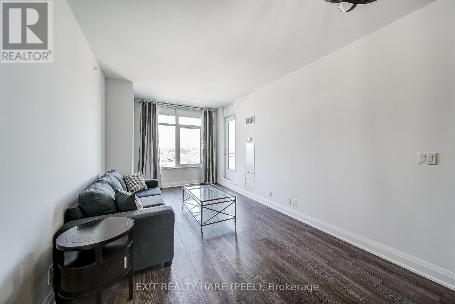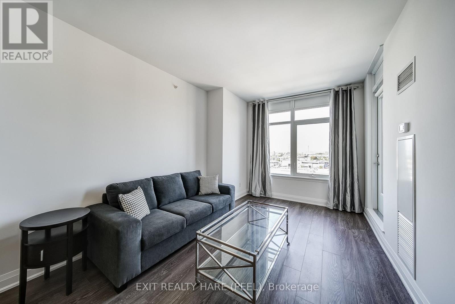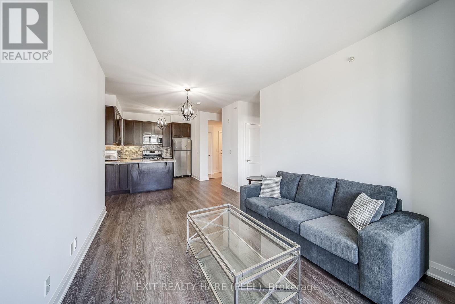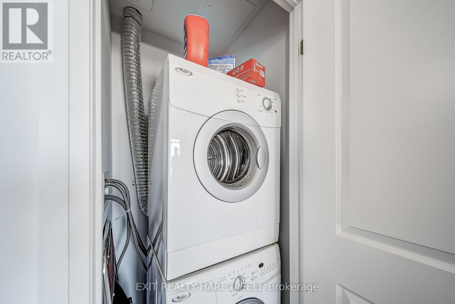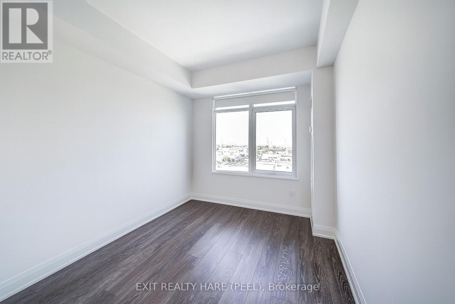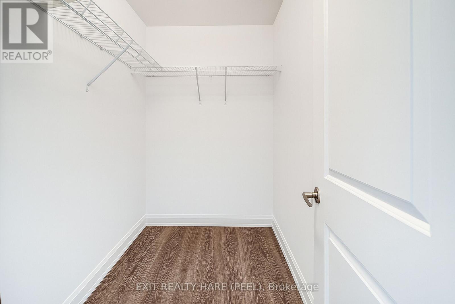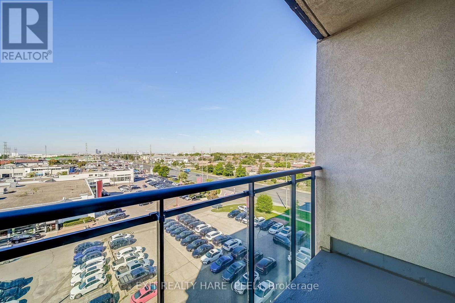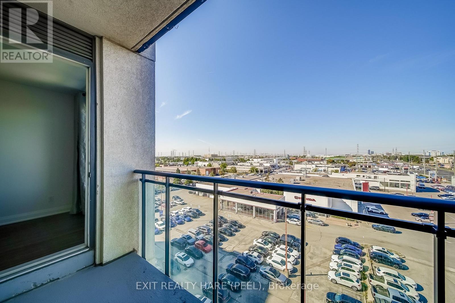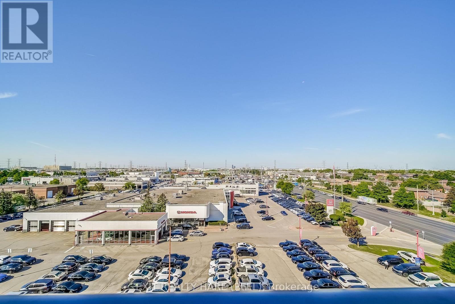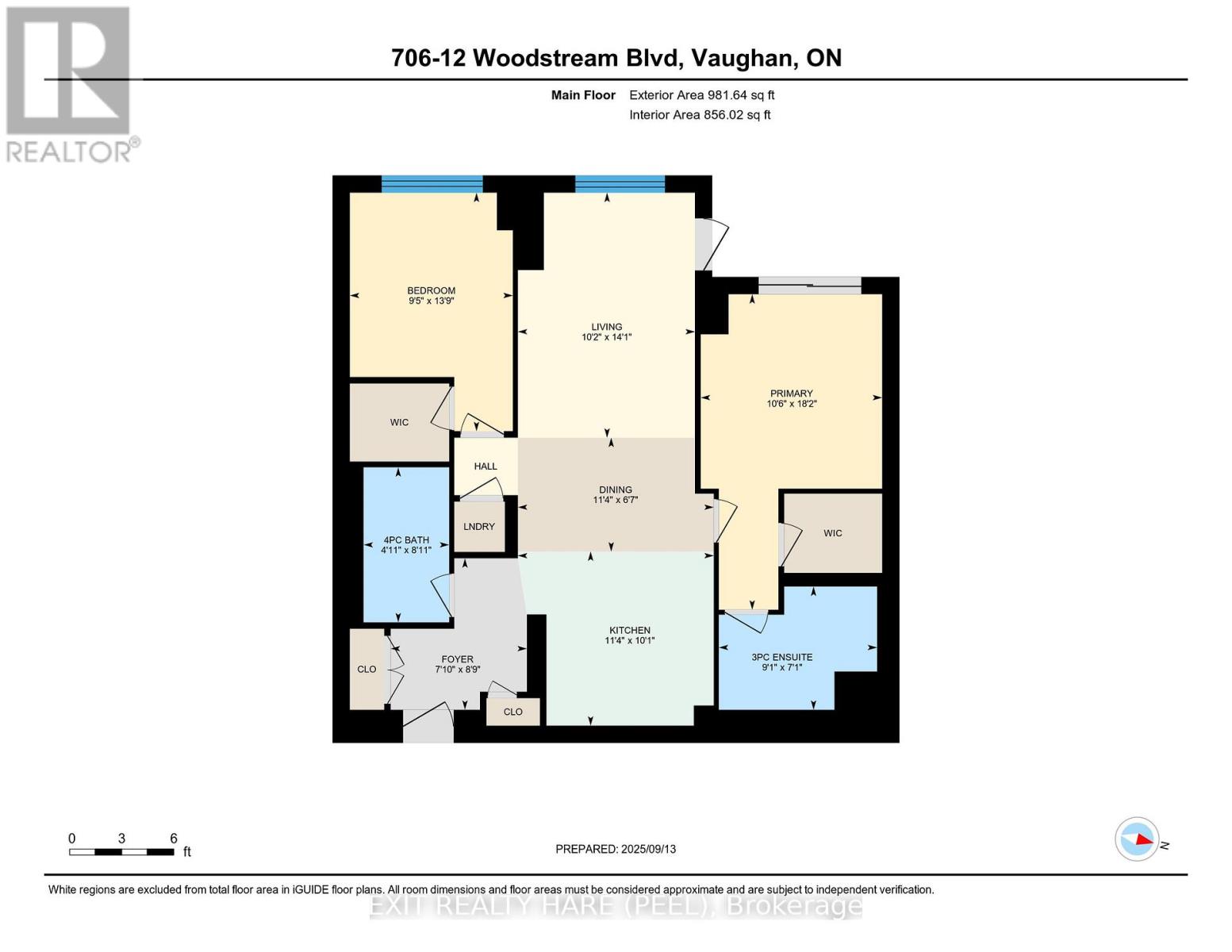706 - 12 Woodstream Boulevard Vaughan, Ontario L4L 8C3
$682,500Maintenance, Heat, Water, Common Area Maintenance, Insurance, Parking
$646.22 Monthly
Maintenance, Heat, Water, Common Area Maintenance, Insurance, Parking
$646.22 MonthlyThis immaculate 2 bedroom 2 full bathrooms condo is a must see! From a spacious and functional layout, high ceilings, upgraded kitchen with Caesarstone countertops and glass backsplash, good size bedrooms with walk-in closets and a west side view makes this unit one of a kind. Upgraded kitchen cabinetry and laminate floors throughout provide a clean look as well as upgraded tiles in foyer and washrooms. Stainless steel appliances in the kitchen. This unit comes with one parking spot in P1. This unit is close to many amenities and offers many amenities within the building such as gym and party/meeting rooms. Do not miss this opportunity to live in a spacious, clean, well maintained 2 bedroom condo in a well sought off community! (id:50886)
Property Details
| MLS® Number | N12471819 |
| Property Type | Single Family |
| Community Name | Vaughan Grove |
| Community Features | Pets Allowed With Restrictions |
| Features | Balcony, Carpet Free, In Suite Laundry |
| Parking Space Total | 1 |
Building
| Bathroom Total | 2 |
| Bedrooms Above Ground | 2 |
| Bedrooms Total | 2 |
| Amenities | Recreation Centre, Exercise Centre, Party Room, Visitor Parking, Security/concierge |
| Appliances | Blinds, Dishwasher, Dryer, Hood Fan, Microwave, Stove, Washer, Refrigerator |
| Basement Type | None |
| Cooling Type | Central Air Conditioning |
| Exterior Finish | Concrete |
| Flooring Type | Laminate |
| Heating Fuel | Natural Gas |
| Heating Type | Forced Air |
| Size Interior | 900 - 999 Ft2 |
| Type | Apartment |
Parking
| No Garage |
Land
| Acreage | No |
Rooms
| Level | Type | Length | Width | Dimensions |
|---|---|---|---|---|
| Flat | Living Room | 6.49 m | 3.29 m | 6.49 m x 3.29 m |
| Flat | Dining Room | 6.49 m | 3.29 m | 6.49 m x 3.29 m |
| Flat | Kitchen | 2.77 m | 2.77 m | 2.77 m x 2.77 m |
| Flat | Primary Bedroom | 3.2 m | 3.05 m | 3.2 m x 3.05 m |
| Flat | Bedroom 2 | 2.86 m | 3.14 m | 2.86 m x 3.14 m |
Contact Us
Contact us for more information
Nalin Nandrajog
Salesperson
134 Queen St. E. Lower Level
Brampton, Ontario L6V 1B2
(905) 451-2390
(905) 451-7888

