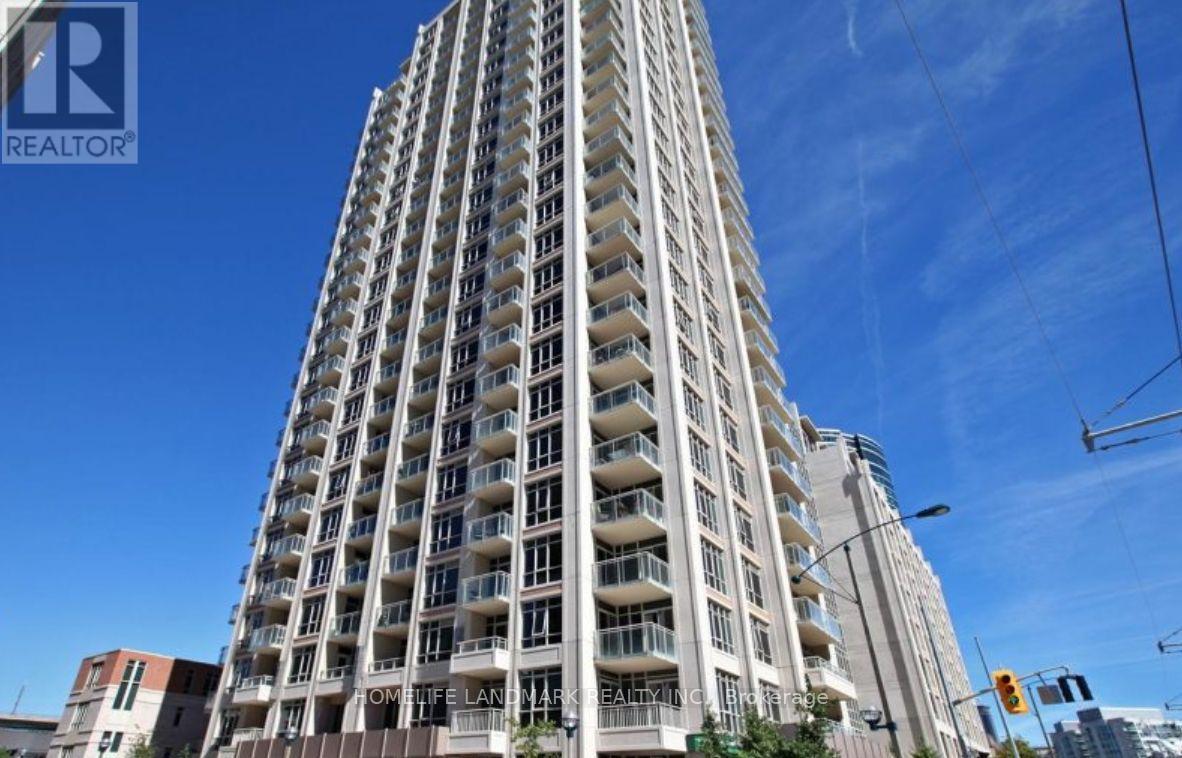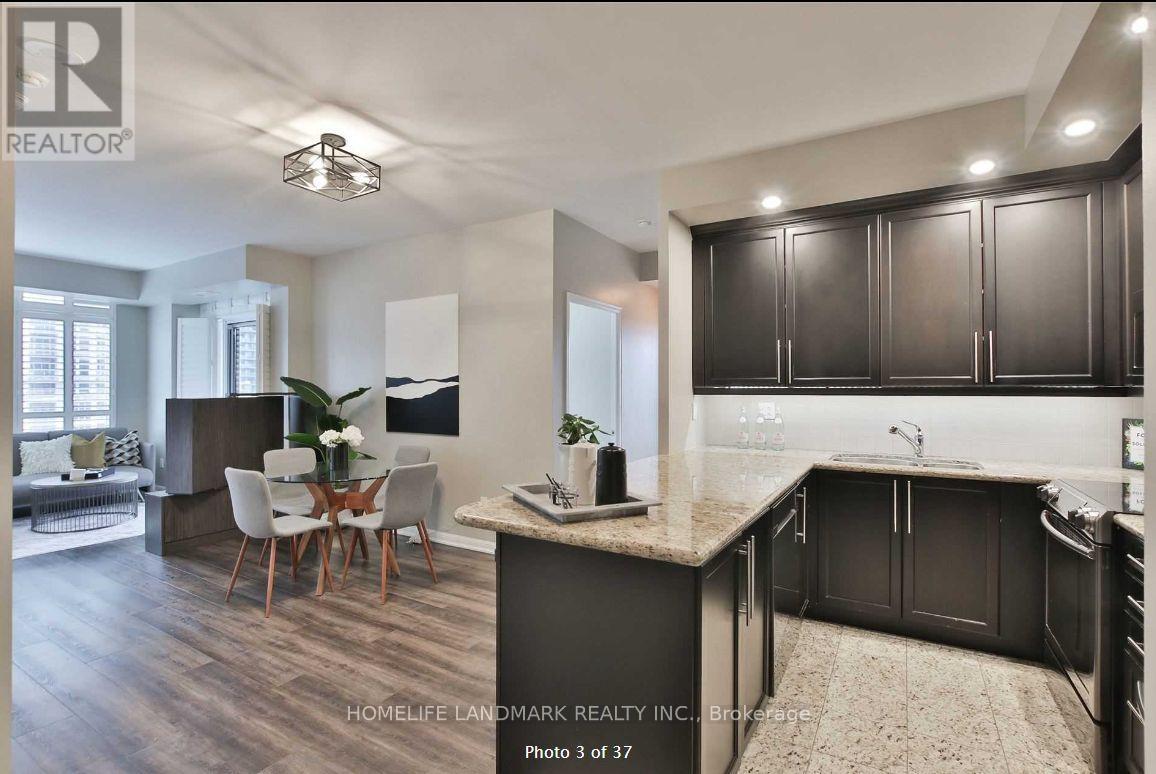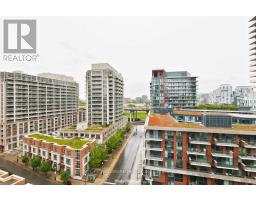706 - 21 Grand Magazine Street Toronto, Ontario M5V 1B5
$3,800 Monthly
West Harbour City II In Fort York! Absolutely Stunning & Refined 2 Bedroom + Den Corner Unit With A Spacious 1023 Sq Ft Interior Plan Plus Two Balconies With Partial Lake Views & Gorgeous Sunsets. Meticulous & Classic Interior Appointments Include Custom Cabinetry By Paris Kitchens, Granite Counters & Floors In The Kitchen, Wood Floors & Smooth 9 Foot Ceilings Plus Crown Molding Throughout. **** EXTRAS **** Stainless Kitchen Appliances: Slide In Range, Dishwasher, Microwave, Fridge With Ice/Water Dispenser, Full Size Top Load Washer/Dryer. Parking/Locker Included. (id:50886)
Property Details
| MLS® Number | C10411629 |
| Property Type | Single Family |
| Community Name | Niagara |
| CommunityFeatures | Pets Not Allowed |
| Features | Balcony, In Suite Laundry |
| ParkingSpaceTotal | 1 |
| ViewType | Lake View |
Building
| BathroomTotal | 2 |
| BedroomsAboveGround | 2 |
| BedroomsBelowGround | 1 |
| BedroomsTotal | 3 |
| Amenities | Storage - Locker |
| CoolingType | Central Air Conditioning |
| ExteriorFinish | Brick, Concrete |
| FlooringType | Hardwood |
| HeatingFuel | Electric |
| HeatingType | Forced Air |
| SizeInterior | 999.992 - 1198.9898 Sqft |
| Type | Apartment |
Parking
| Underground |
Land
| Acreage | No |
Rooms
| Level | Type | Length | Width | Dimensions |
|---|---|---|---|---|
| Main Level | Primary Bedroom | 3.9 m | 3 m | 3.9 m x 3 m |
| Main Level | Bedroom 2 | 2.7 m | 3.98 m | 2.7 m x 3.98 m |
| Main Level | Den | 3.5 m | 2.26 m | 3.5 m x 2.26 m |
| Main Level | Living Room | 7.5 m | 3.15 m | 7.5 m x 3.15 m |
| Main Level | Dining Room | 7.5 m | 3.15 m | 7.5 m x 3.15 m |
| Main Level | Kitchen | 3.15 m | 2 m | 3.15 m x 2 m |
https://www.realtor.ca/real-estate/27625769/706-21-grand-magazine-street-toronto-niagara-niagara
Interested?
Contact us for more information
Tony Hyung Il Kim
Salesperson
7240 Woodbine Ave Unit 103
Markham, Ontario L3R 1A4





















