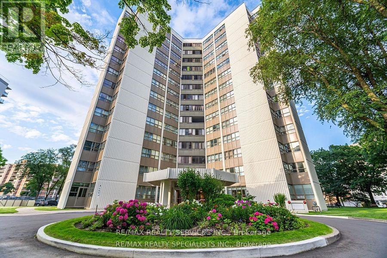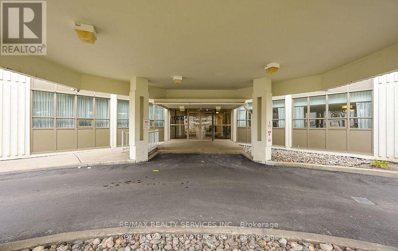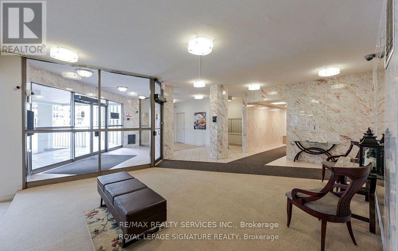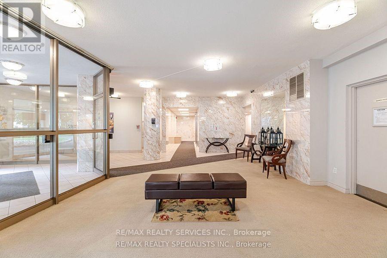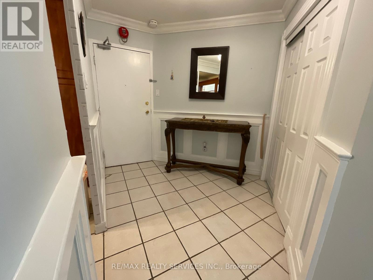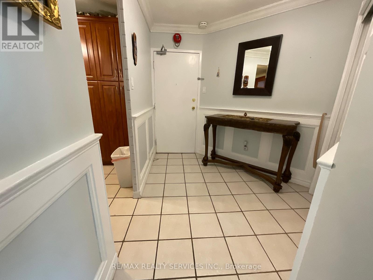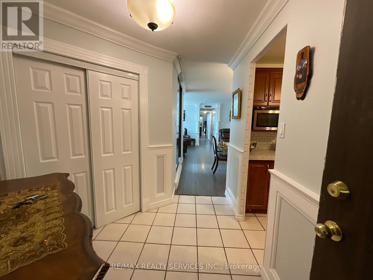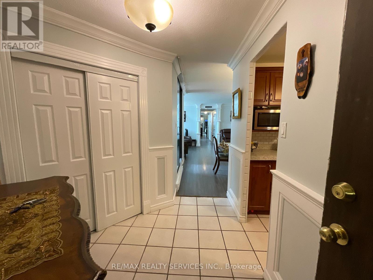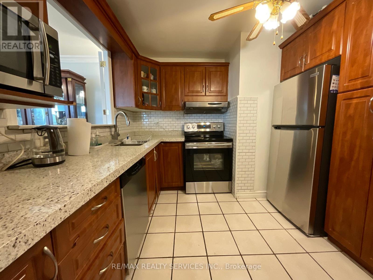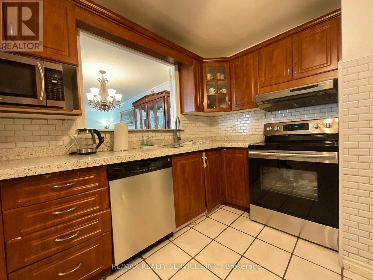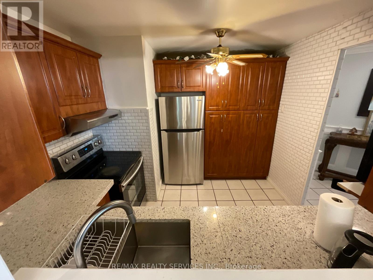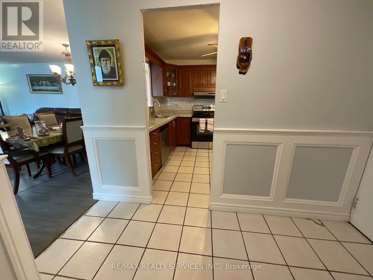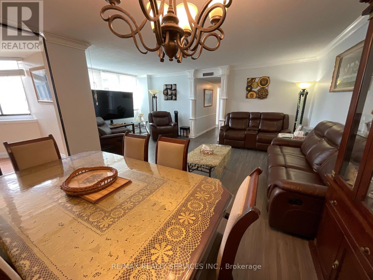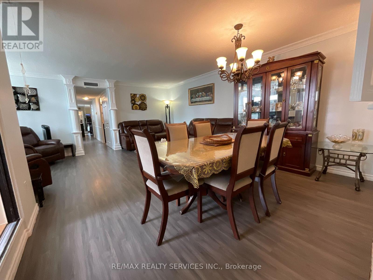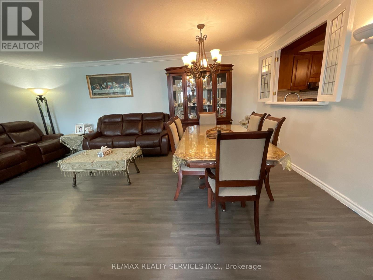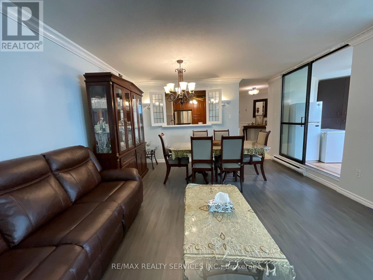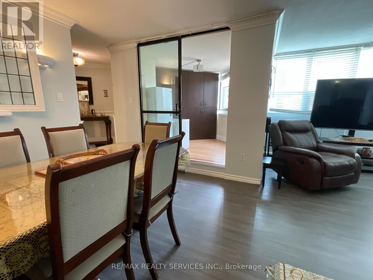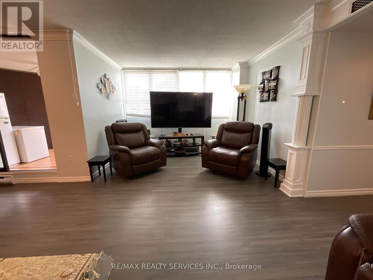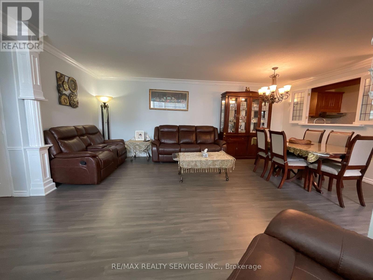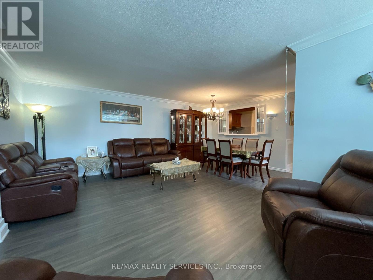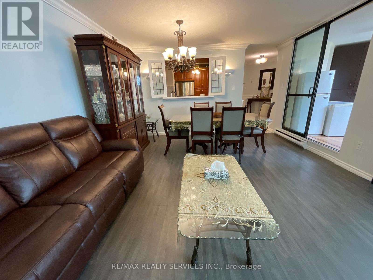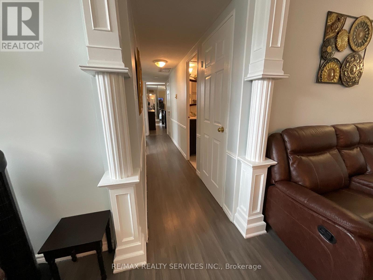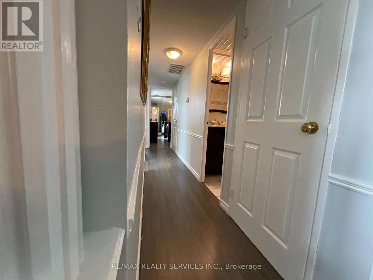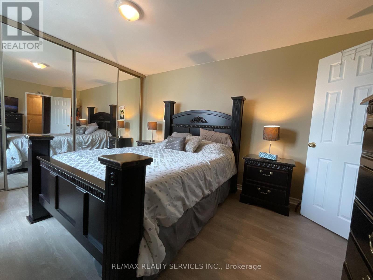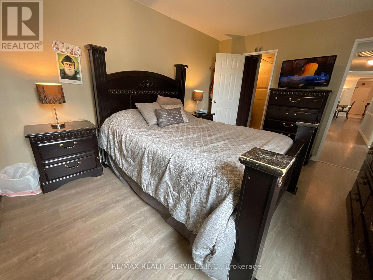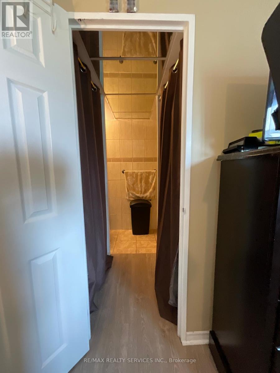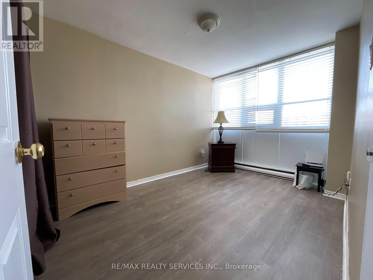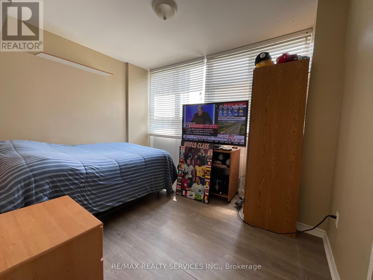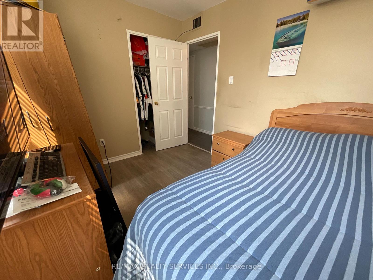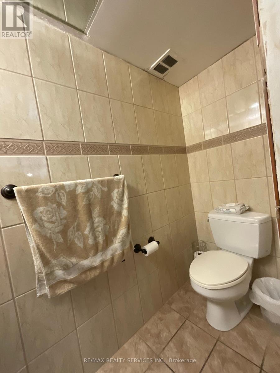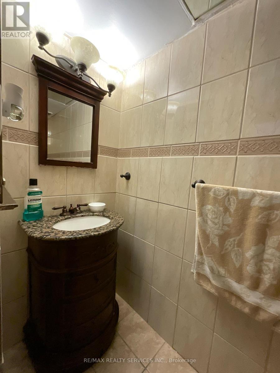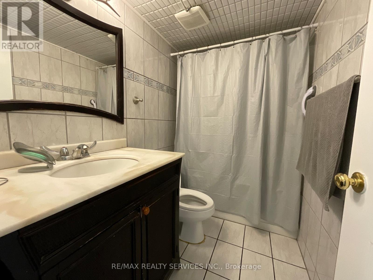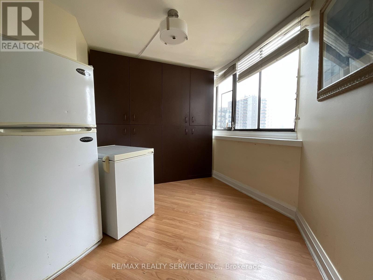706 - 2323 Confederation Parkway Mississauga, Ontario L5B 1R6
$485,000Maintenance, Heat, Electricity, Water, Cable TV, Common Area Maintenance, Insurance, Parking
$1,276.56 Monthly
Maintenance, Heat, Electricity, Water, Cable TV, Common Area Maintenance, Insurance, Parking
$1,276.56 MonthlySpacious 3+1 Bedroom Condo in Prime Mississauga Location! Welcome to this bright and beautifully maintained 3-bedroom plus den, 2-bathroom condominium located in one of Mississauga's most desirable communities. This expansive unit is flooded with natural light thanks to its large windows and open layout, creating a warm and inviting atmosphere throughout. The updated kitchen is a chefs delight, featuring sleek stainless-steel appliances, quartz countertops, and a stylish backsplash. Elegant laminate flooring runs throughout the unit, offering both durability and a modern aesthetic. The generously sized primary bedroom is a true retreat, complete with a double closet, a walk-in closet, and a private 2-piece ensuite bathroom. The additional bedrooms and den provide ample space for family, guests, or a home office. Enjoy the convenience of all-inclusive maintenance fees, which cover hydro, water, heating, building insurance, cable TV, high-speed internet, and underground parking. Ideally situated near Trillium Hospital, top-rated schools, parks, public transit, major highways, Square One Shopping Centre, and other shopping destinations, this condo offers unmatched accessibility and comfort. Bright, spacious, and truly inviting this is a must-see unit that checks all the boxes. Don't miss out! (id:50886)
Property Details
| MLS® Number | W12235298 |
| Property Type | Single Family |
| Community Name | Cooksville |
| Amenities Near By | Hospital, Park, Place Of Worship, Public Transit, Schools |
| Community Features | Pet Restrictions |
| Features | Elevator, Balcony, Carpet Free, Laundry- Coin Operated |
| Parking Space Total | 1 |
| Pool Type | Indoor Pool |
Building
| Bathroom Total | 2 |
| Bedrooms Above Ground | 3 |
| Bedrooms Below Ground | 1 |
| Bedrooms Total | 4 |
| Amenities | Exercise Centre, Recreation Centre, Party Room, Sauna, Storage - Locker |
| Cooling Type | Central Air Conditioning |
| Exterior Finish | Brick |
| Flooring Type | Laminate |
| Half Bath Total | 1 |
| Heating Fuel | Natural Gas |
| Heating Type | Forced Air |
| Size Interior | 1,200 - 1,399 Ft2 |
| Type | Apartment |
Parking
| Underground | |
| Garage |
Land
| Acreage | No |
| Land Amenities | Hospital, Park, Place Of Worship, Public Transit, Schools |
Rooms
| Level | Type | Length | Width | Dimensions |
|---|---|---|---|---|
| Main Level | Living Room | 6.1 m | 3.16 m | 6.1 m x 3.16 m |
| Main Level | Dining Room | 6.1 m | 3.16 m | 6.1 m x 3.16 m |
| Main Level | Sitting Room | 3.45 m | 2.8 m | 3.45 m x 2.8 m |
| Main Level | Kitchen | 2.97 m | 2.62 m | 2.97 m x 2.62 m |
| Main Level | Den | 3.43 m | 3.15 m | 3.43 m x 3.15 m |
| Main Level | Primary Bedroom | 4.85 m | 3.4 m | 4.85 m x 3.4 m |
| Main Level | Bedroom 2 | 3.5 m | 2.8 m | 3.5 m x 2.8 m |
| Main Level | Bedroom 3 | 3.3 m | 2.8 m | 3.3 m x 2.8 m |
Contact Us
Contact us for more information
Ramzi H Assaf
Salesperson
295 Queen Street East
Brampton, Ontario L6W 3R1
(905) 456-1000
(905) 456-1924

