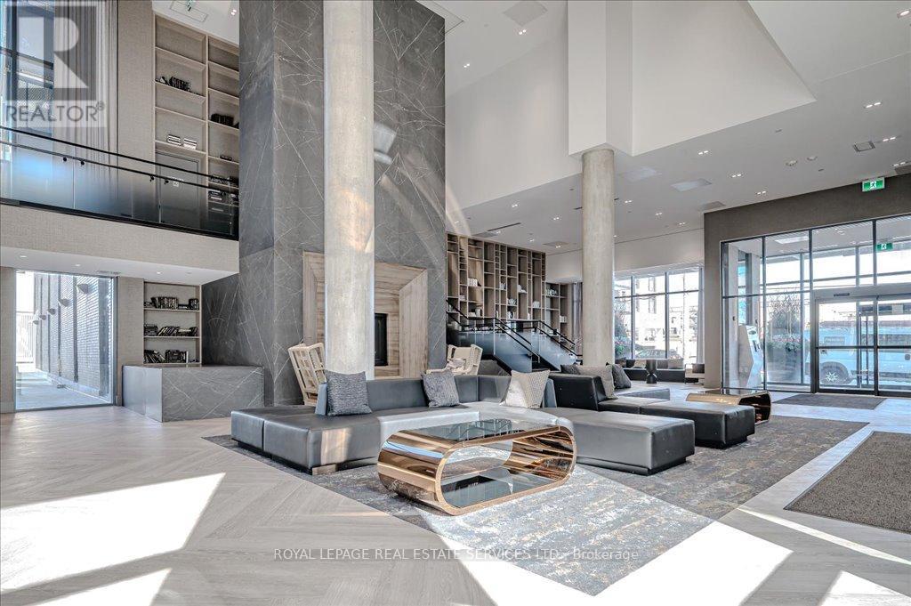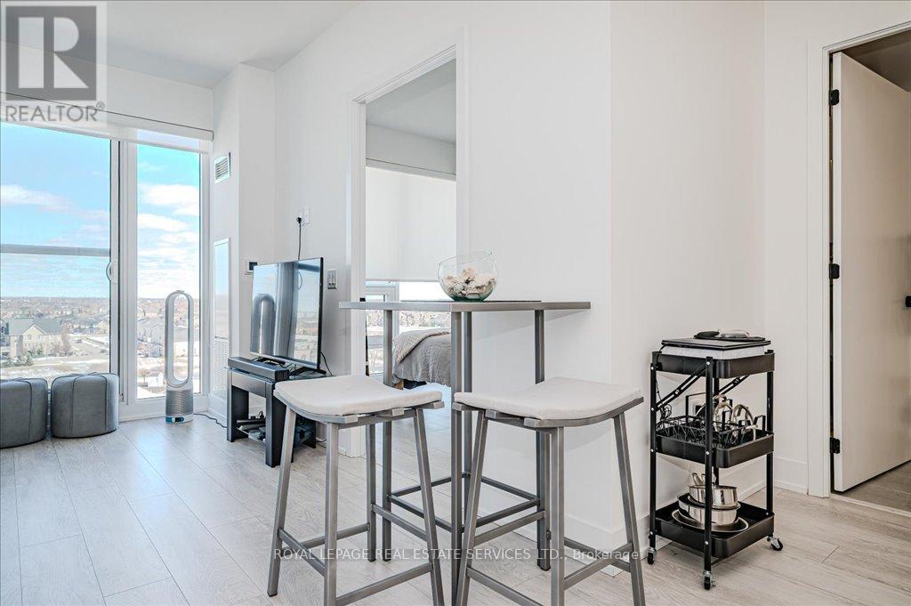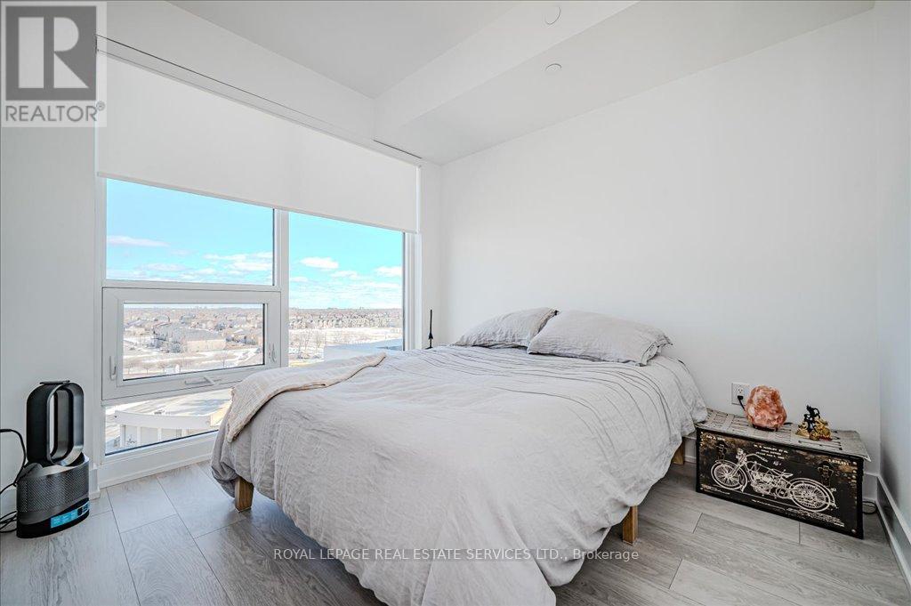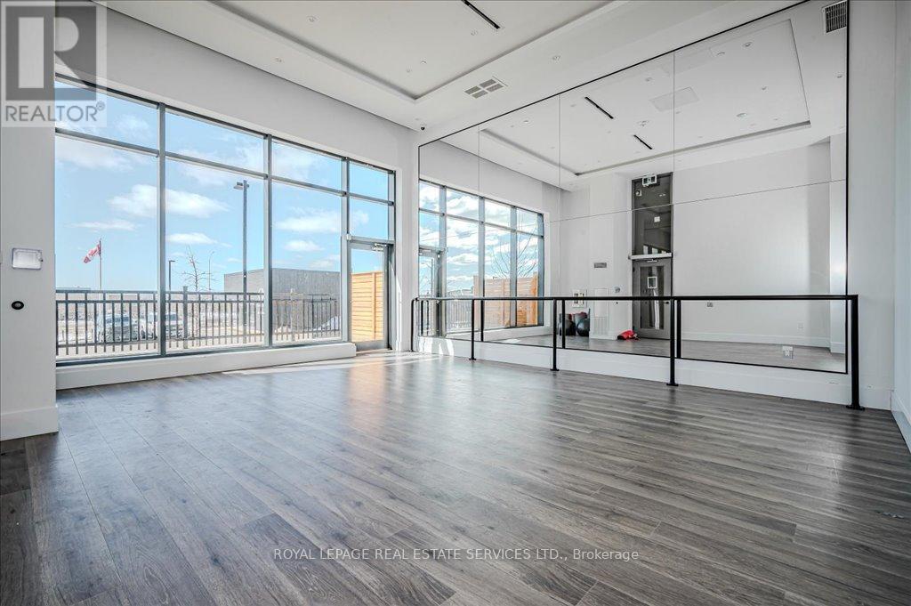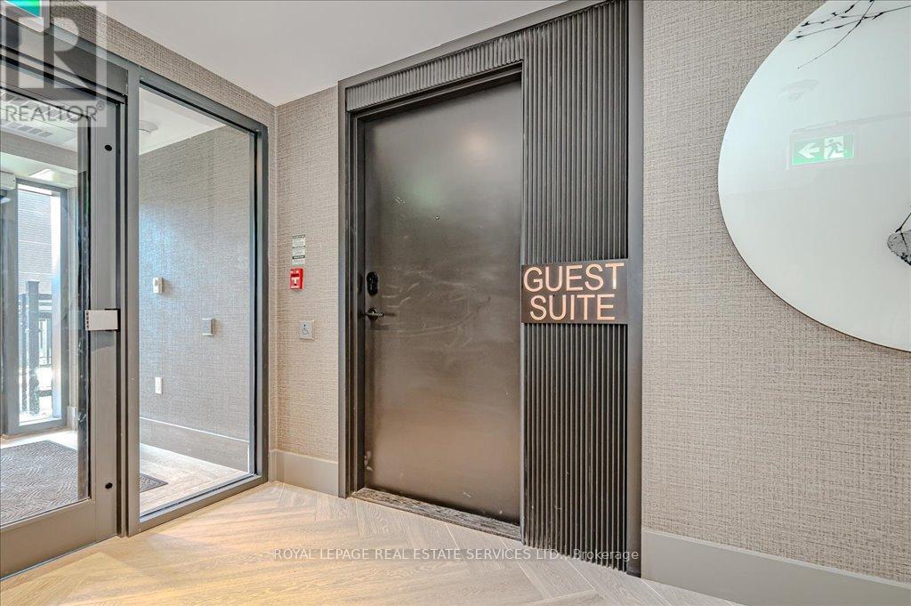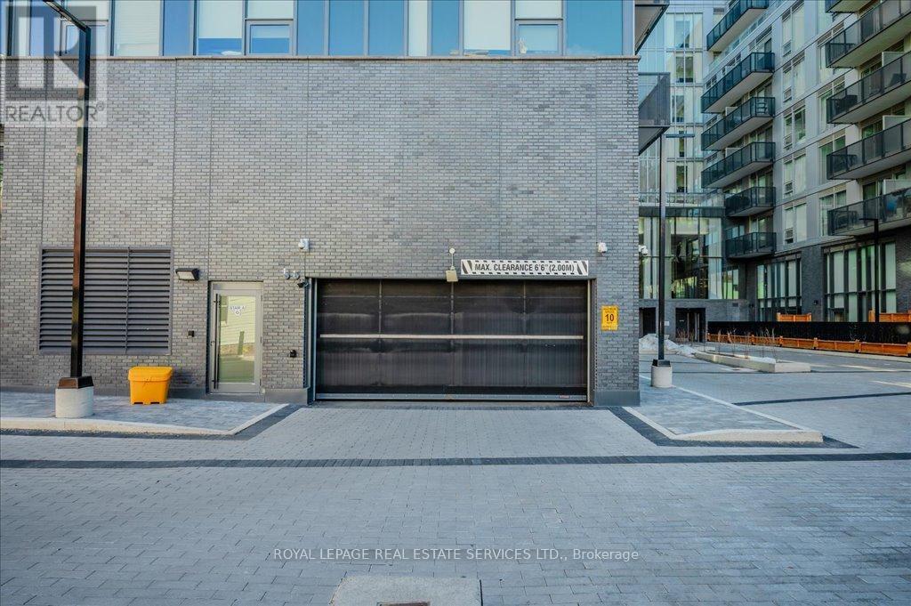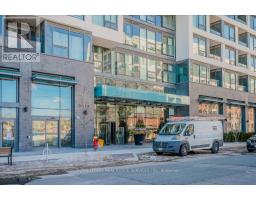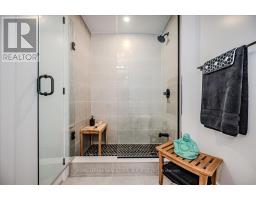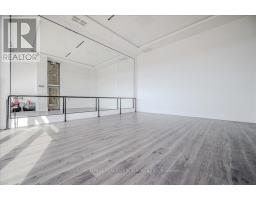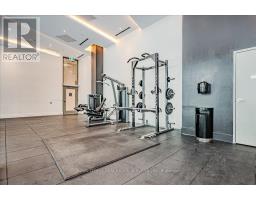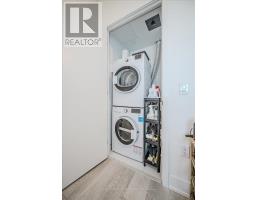706 - 2450 Old Bronte Road Oakville, Ontario L6M 5P6
$487,000Maintenance, Insurance, Common Area Maintenance, Parking
$477.70 Monthly
Maintenance, Insurance, Common Area Maintenance, Parking
$477.70 MonthlyWelcome to The Branch Condos, a stunning Oakville home that showcases pride of ownership with $15,000 in upgrades. This beautifully designed unit features a functional open-concept layout with a modern kitchen equipped with quartz countertops, stainless steel appliances, and high-quality cabinetry. The bright and spacious primary bedroom offers comfort, meanwhile, the luxurious spa-inspired walk-in shower in the full-size bathroom enhances the space with elegance. Enjoy the convenience of in-suite laundry, underground parking and locker access. With abundant natural light, this condo provides a warm and inviting atmosphere. Located in the sought-after Palermo West-Westmount Oakville neighborhoods, it offers easy access to major highways (QEW, 403, 407), GO stations, public transit, Sheridan College, top-rated schools, shopping centers, big-box stores, restaurants, entertainment, recreation centers, Oakville Trafalgar Hospital, parks, trails, and Bronte Creek Provincial Park. Residents enjoy resort-style amenities, including an indoor Pool, concierge service, library, fitness center, terrace lounge with BBQ and fire pit, party room, multi-purpose room, guest suite, and common lounge areas. Whether you're a first-time buyer, downsizer, or investor, this meticulously maintained condo offers exceptional value and an elevated lifestyle. Don't miss out! Schedule your private viewing today! (id:50886)
Property Details
| MLS® Number | W12011750 |
| Property Type | Single Family |
| Community Name | 1019 - WM Westmount |
| Community Features | Pet Restrictions |
| Features | Balcony, Carpet Free, In Suite Laundry |
| Parking Space Total | 1 |
Building
| Bathroom Total | 1 |
| Bedrooms Above Ground | 1 |
| Bedrooms Total | 1 |
| Age | 0 To 5 Years |
| Amenities | Party Room, Recreation Centre, Visitor Parking, Storage - Locker, Security/concierge |
| Cooling Type | Central Air Conditioning |
| Exterior Finish | Concrete |
| Heating Type | Forced Air |
| Type | Apartment |
Parking
| Underground | |
| Garage |
Land
| Acreage | No |
Rooms
| Level | Type | Length | Width | Dimensions |
|---|---|---|---|---|
| Main Level | Living Room | 3.149 m | 3.429 m | 3.149 m x 3.429 m |
| Main Level | Kitchen | 2.997 m | 3.048 m | 2.997 m x 3.048 m |
| Main Level | Bedroom | 3.048 m | 3.073 m | 3.048 m x 3.073 m |
| Main Level | Bathroom | 1.52 m | 2.44 m | 1.52 m x 2.44 m |
Contact Us
Contact us for more information
Ryan Taylor
Salesperson
www.allaccesshomes.ca/
allaccesshomes/
www.linkedin.com/in/ryan-taylor-b839796/
231 Oak Park #400b
Oakville, Ontario L6H 7S8
(905) 257-3633
(905) 257-3550
231oakpark.royallepage.ca/






