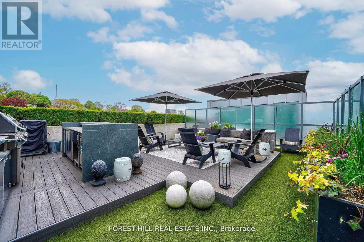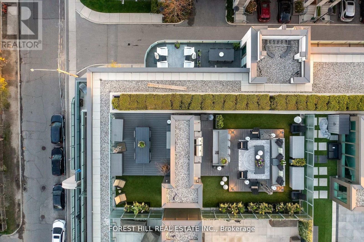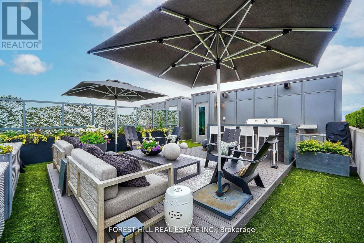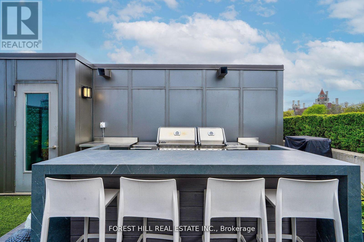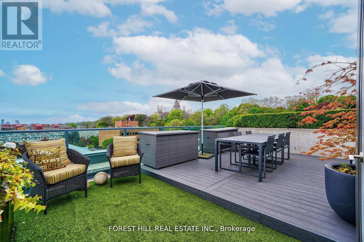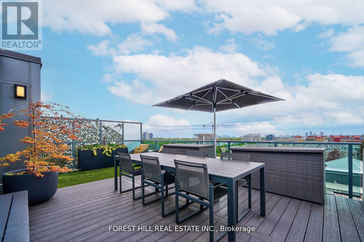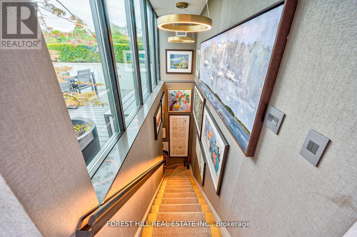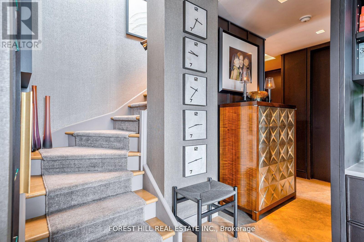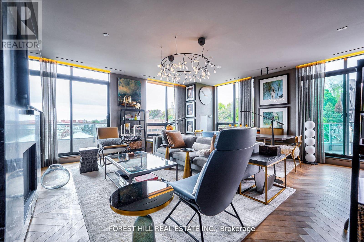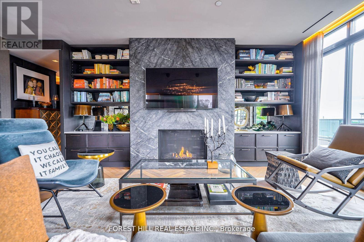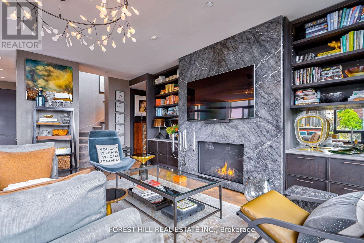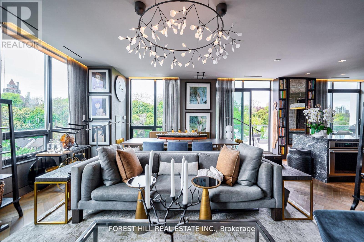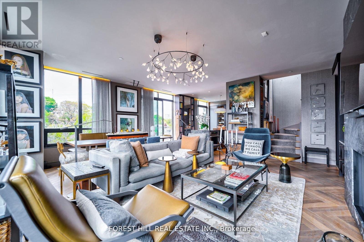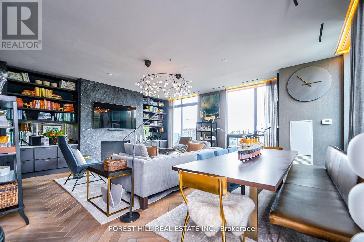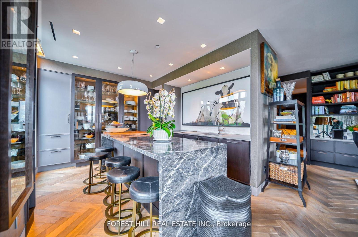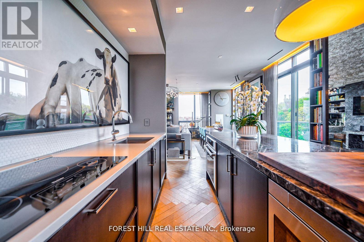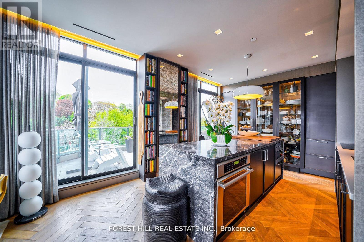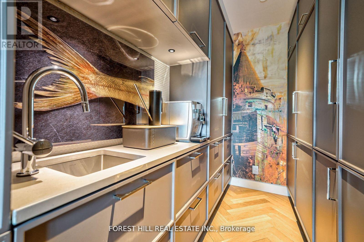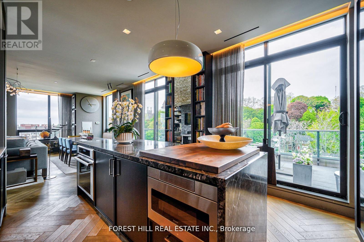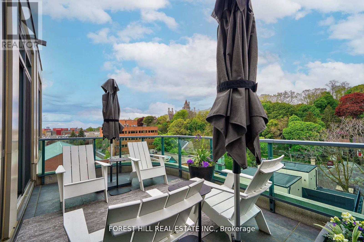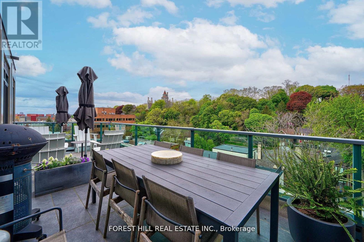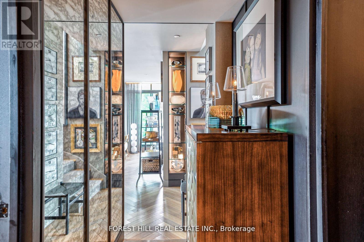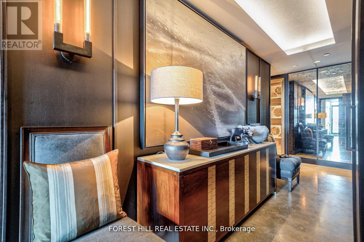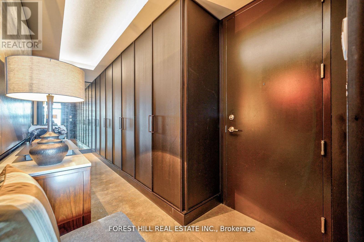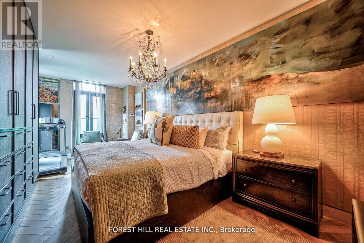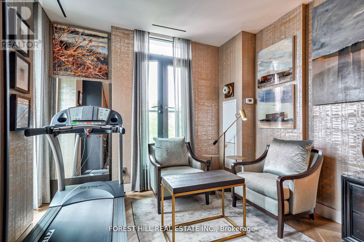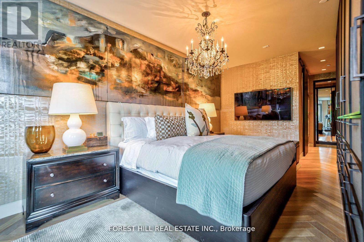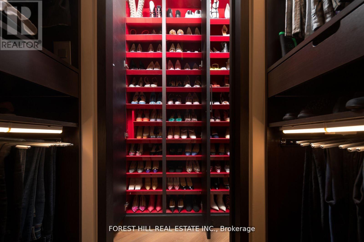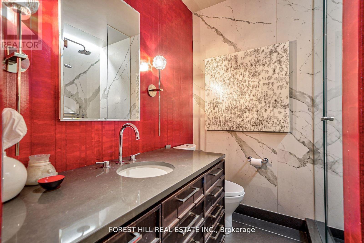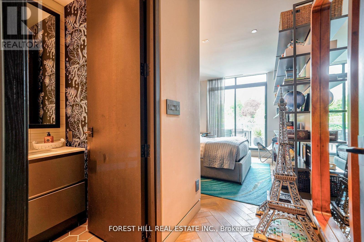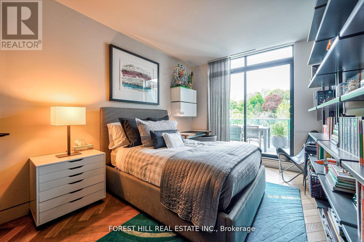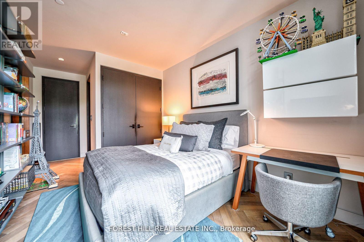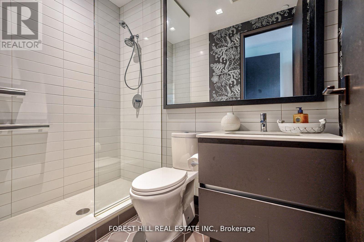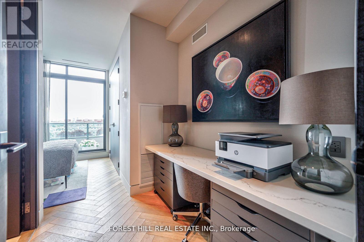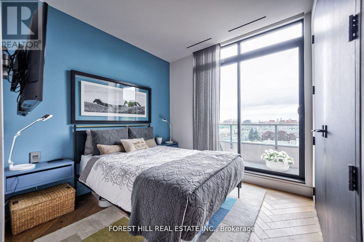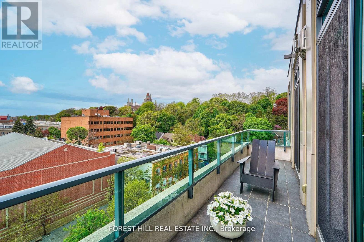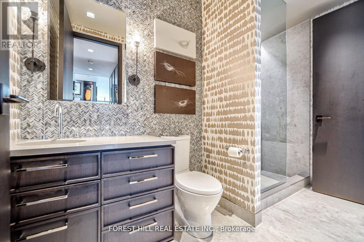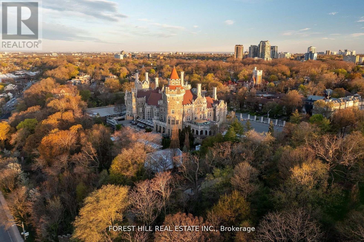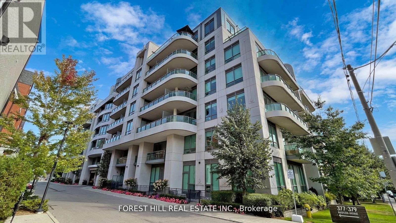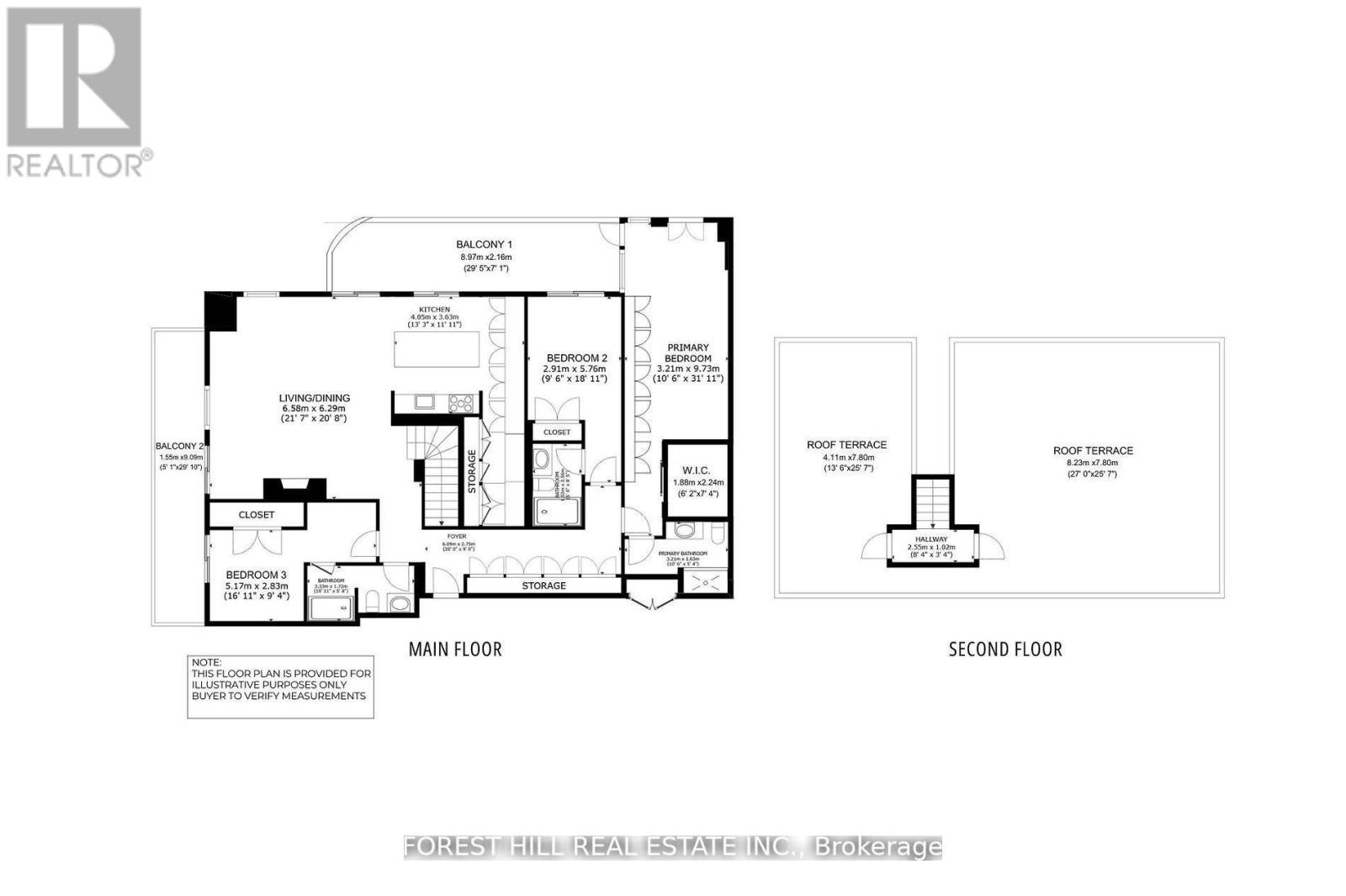706 - 377 Madison Avenue Toronto, Ontario M4V 3E1
$2,898,000Maintenance, Heat, Water, Common Area Maintenance, Parking
$1,832.52 Monthly
Maintenance, Heat, Water, Common Area Maintenance, Parking
$1,832.52 MonthlyIndulge in the epitome of luxury living at this immaculate 3-bed, 3-bath Penthouse, crafted by a renowned international Designer, a top of South Hill on Madison. No expense was spared in the creation of this custom home, boasting Legrand Adorne electrical devices, custom white oak herring bone floors, & ceilings finished w/ the highest grade no.5 finish. Every detail exudes sophistication, from recessed lighting & sprinklers sprinklers to architectural linear slot diffusers. Storage is abundant, w/ bespoke built-in closets & jaw-dropping shoe closets in Louboutin red. The kitchen is a chef's dream, equipped with built-in Liebherr refrigerators, Thermador induction cooktop & oven, a Grigio Carnico Stone island with a sumptuous leather finish. Relax by the Stuv fireplace in the living room. Outdoor enthusiasts will delight in over 1400sf outdoor space comprised of 2 balconies & roof terrace: fully tiled balconies and a sprawling roof terrace complete with a built-in outdoor kitchen & commercial-grade Napoleon BBQ grills, all while soaking in breathtaking views of Casa Loma & CN Tower. Bespoke luxury at its finest. **EXTRAS** Two private adjacent parking spaces. (id:50886)
Property Details
| MLS® Number | C12148749 |
| Property Type | Single Family |
| Community Name | Casa Loma |
| Community Features | Pets Allowed With Restrictions |
| Features | Balcony |
| Parking Space Total | 2 |
| View Type | View |
Building
| Bathroom Total | 3 |
| Bedrooms Above Ground | 3 |
| Bedrooms Total | 3 |
| Age | 0 To 5 Years |
| Amenities | Security/concierge, Exercise Centre, Visitor Parking |
| Basement Type | None |
| Cooling Type | Central Air Conditioning |
| Exterior Finish | Concrete |
| Heating Fuel | Natural Gas |
| Heating Type | Forced Air |
| Size Interior | 1,800 - 1,999 Ft2 |
| Type | Apartment |
Parking
| Underground | |
| No Garage |
Land
| Acreage | No |
| Zoning Description | Residential |
Rooms
| Level | Type | Length | Width | Dimensions |
|---|---|---|---|---|
| Main Level | Foyer | 6.09 m | 2.75 m | 6.09 m x 2.75 m |
| Main Level | Living Room | 6.58 m | 6.29 m | 6.58 m x 6.29 m |
| Main Level | Kitchen | 4.05 m | 3.63 m | 4.05 m x 3.63 m |
| Main Level | Primary Bedroom | 3.21 m | 9.73 m | 3.21 m x 9.73 m |
| Main Level | Bedroom 2 | 2.91 m | 5.76 m | 2.91 m x 5.76 m |
| Main Level | Bedroom 3 | 5.17 m | 2.83 m | 5.17 m x 2.83 m |
https://www.realtor.ca/real-estate/28313197/706-377-madison-avenue-toronto-casa-loma-casa-loma
Contact Us
Contact us for more information
Nissan Michael
Broker
mryorkville.com/
28a Hazelton Avenue
Toronto, Ontario M5R 2E2
(416) 975-5588
(416) 975-8599
Grace Chan
Salesperson
www.gracemchan.com/
www.facebook.com/gracemchan-102781954606371/
www.linkedin.com/in/grace-m-chan/
28a Hazelton Avenue
Toronto, Ontario M5R 2E2
(416) 975-5588
(416) 975-8599

