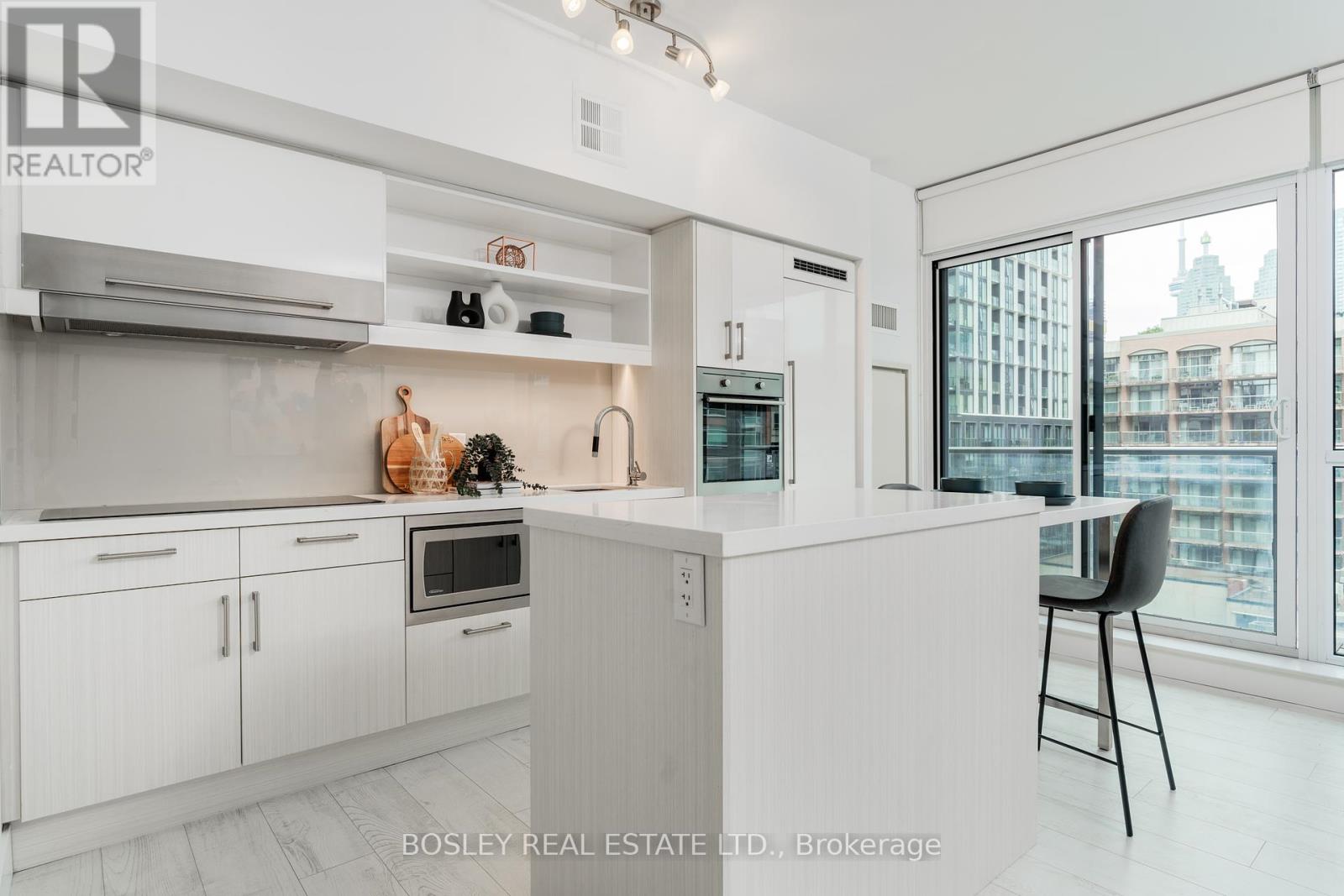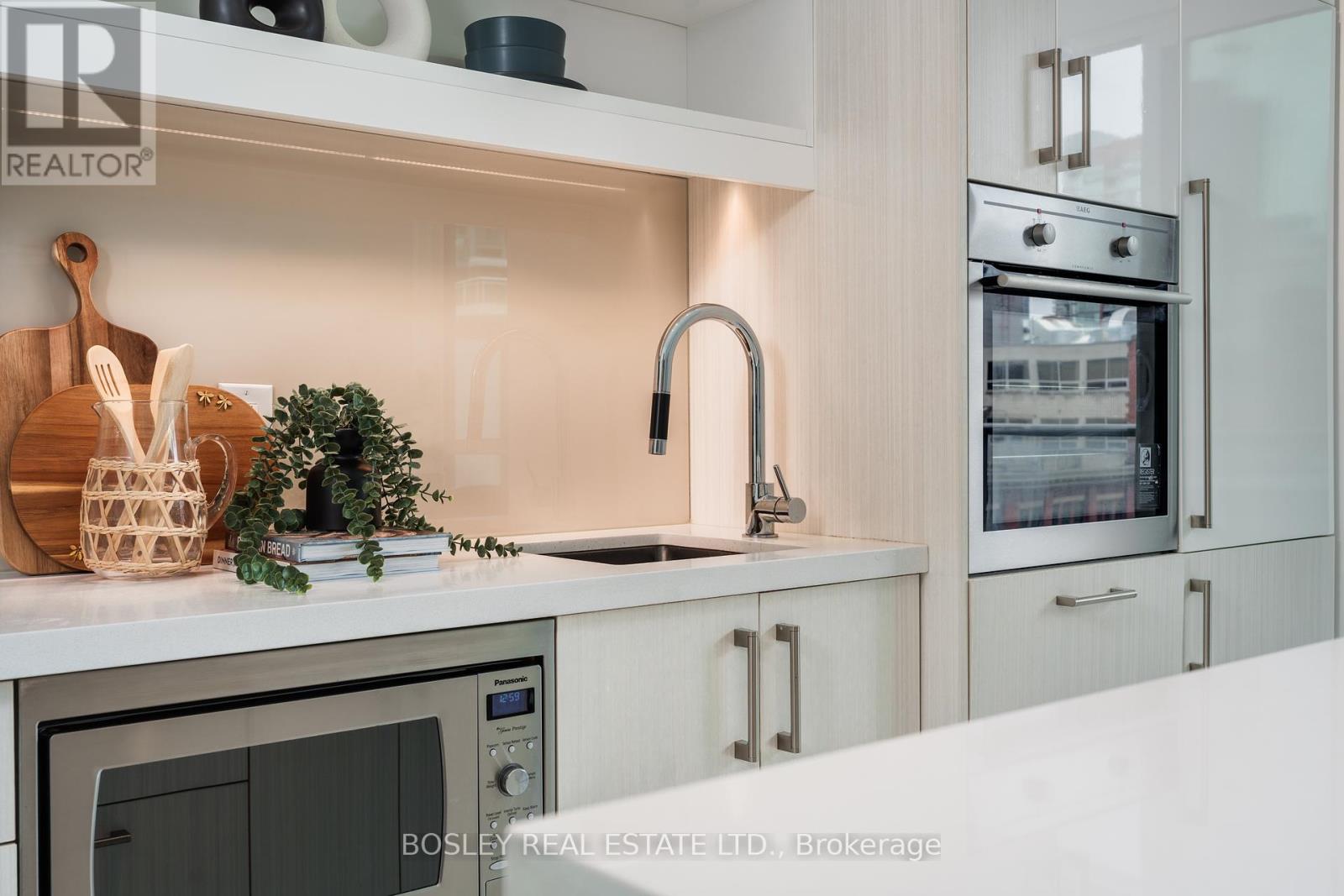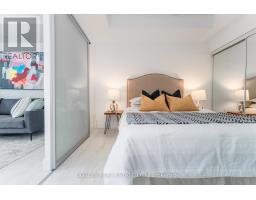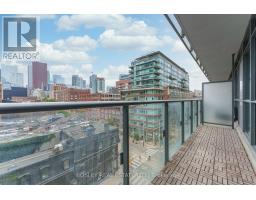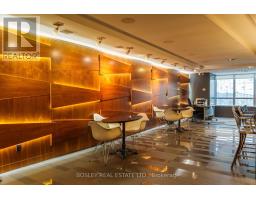706 - 39 Sherbourne Street Toronto, Ontario M5A 0L8
$623,000Maintenance, Heat, Water, Common Area Maintenance, Insurance
$578.43 Monthly
Maintenance, Heat, Water, Common Area Maintenance, Insurance
$578.43 MonthlyEmbrace the ultimate urban lifestyle in this stunning 1-bedroom plus den condo, ideally situated in downtown Toronto. Just moments from the historic St. Lawrence Market, the Distillery District, and the lively Harbourfront, this boutique-style residence is a true gem! Walkthrough the spacious entry way to find a stylish modern open-concept layout featuring sleek stainless steel appliances & high-end finishes throughout. Step onto the spacious balcony to watch breathtaking west city views of the St. James Church, CN Tower & enchanting sunsets, perfect for relaxation & entertaining. Top-tier amenities incl guest suites, party room, & a fully equipped gym, designed to elevate your living experience. Whether you're seeking a chic urban sanctuary or a smart investment, this condo offers unparalleled lifestyle in one of Toronto's best neighbourhoods. **** EXTRAS **** Low Maintenance Fees (Heat/Cooling & Water Included)! One Locker. The den space can be used as office or enclosed to fit one twin bed. This condo is a MUST see! Entire unit freshly painted. (id:50886)
Property Details
| MLS® Number | C9395788 |
| Property Type | Single Family |
| Community Name | Moss Park |
| AmenitiesNearBy | Hospital, Park, Public Transit, Schools |
| CommunityFeatures | Pet Restrictions |
| Features | Balcony |
Building
| BathroomTotal | 1 |
| BedroomsAboveGround | 1 |
| BedroomsBelowGround | 1 |
| BedroomsTotal | 2 |
| Amenities | Security/concierge, Exercise Centre, Party Room, Visitor Parking, Storage - Locker |
| Appliances | Dishwasher, Dryer, Microwave, Refrigerator, Stove, Washer, Window Coverings |
| CoolingType | Central Air Conditioning |
| ExteriorFinish | Brick, Concrete |
| FlooringType | Laminate, Tile |
| HeatingFuel | Natural Gas |
| HeatingType | Heat Pump |
| SizeInterior | 599.9954 - 698.9943 Sqft |
| Type | Apartment |
Parking
| Underground |
Land
| Acreage | No |
| LandAmenities | Hospital, Park, Public Transit, Schools |
| SurfaceWater | Lake/pond |
Rooms
| Level | Type | Length | Width | Dimensions |
|---|---|---|---|---|
| Flat | Living Room | 3.2 m | 1.41 m | 3.2 m x 1.41 m |
| Flat | Kitchen | 2.2 m | 4.25 m | 2.2 m x 4.25 m |
| Flat | Primary Bedroom | 2.75 m | 3.22 m | 2.75 m x 3.22 m |
| Flat | Den | 2.76 m | 3.22 m | 2.76 m x 3.22 m |
| Flat | Bathroom | 2.75 m | 3.22 m | 2.75 m x 3.22 m |
| Flat | Other | 6.25 m | 1.16 m | 6.25 m x 1.16 m |
https://www.realtor.ca/real-estate/27539756/706-39-sherbourne-street-toronto-moss-park-moss-park
Interested?
Contact us for more information
Mei Chan
Salesperson
103 Vanderhoof Avenue
Toronto, Ontario M4G 2H5













