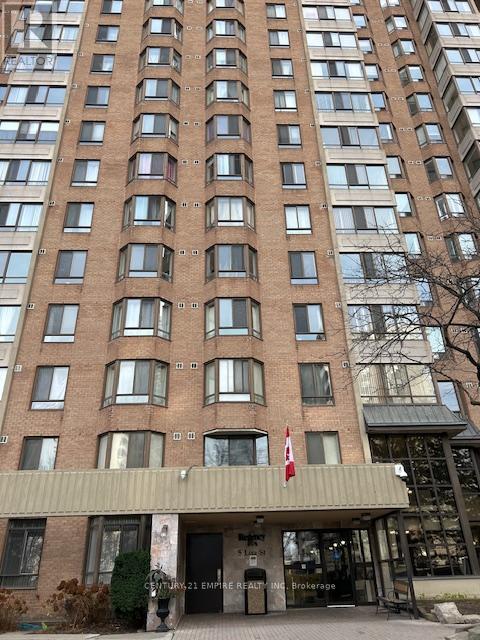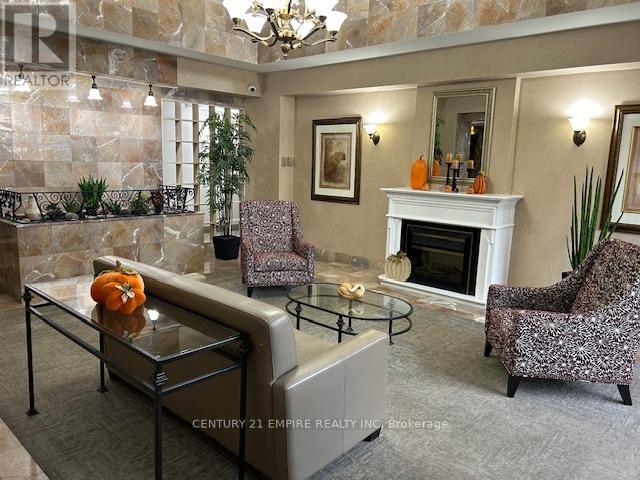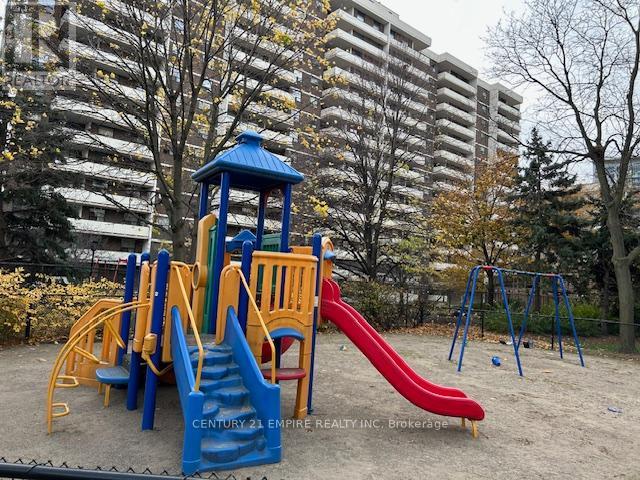706 - 5 Lisa Street Brampton, Ontario L6T 4T4
2 Bedroom
2 Bathroom
1,200 - 1,399 ft2
Forced Air
$499,900Maintenance, Heat, Common Area Maintenance, Insurance, Water
$820.59 Monthly
Maintenance, Heat, Common Area Maintenance, Insurance, Water
$820.59 MonthlySEE ADDITIONAL REMARKS TO DATA FORM, SELLER HAS NO KNOWLEDGE OF PARKING AVAILABILITY - BUYER TO VERIFY (id:50886)
Property Details
| MLS® Number | W12019905 |
| Property Type | Single Family |
| Community Name | Queen Street Corridor |
| Community Features | Pet Restrictions |
| Features | In Suite Laundry |
| Parking Space Total | 1 |
Building
| Bathroom Total | 2 |
| Bedrooms Above Ground | 2 |
| Bedrooms Total | 2 |
| Age | 31 To 50 Years |
| Exterior Finish | Brick Veneer, Concrete |
| Flooring Type | Parquet, Tile, Laminate |
| Foundation Type | Poured Concrete |
| Heating Fuel | Natural Gas |
| Heating Type | Forced Air |
| Size Interior | 1,200 - 1,399 Ft2 |
| Type | Apartment |
Parking
| Underground | |
| No Garage |
Land
| Acreage | No |
| Zoning Description | Residential |
Rooms
| Level | Type | Length | Width | Dimensions |
|---|---|---|---|---|
| Main Level | Living Room | 5.18 m | 2.98 m | 5.18 m x 2.98 m |
| Main Level | Dining Room | 3 m | 2.1 m | 3 m x 2.1 m |
| Main Level | Kitchen | 2.8 m | 2.1 m | 2.8 m x 2.1 m |
| Main Level | Eating Area | 1.9 m | 2.1 m | 1.9 m x 2.1 m |
| Main Level | Primary Bedroom | 4.87 m | 3.04 m | 4.87 m x 3.04 m |
| Main Level | Bedroom 2 | 4.26 m | 2.6 m | 4.26 m x 2.6 m |
| Main Level | Laundry Room | 1.9 m | 1.5 m | 1.9 m x 1.5 m |
| Main Level | Den | 3.35 m | 2.7 m | 3.35 m x 2.7 m |
Contact Us
Contact us for more information
Riteshkumar Patel
Salesperson
Century 21 Empire Realty Inc
80 Pertosa Dr #2
Brampton, Ontario L6X 5E9
80 Pertosa Dr #2
Brampton, Ontario L6X 5E9
(905) 454-1400
(905) 454-1416
www.c21empirerealty.com/







