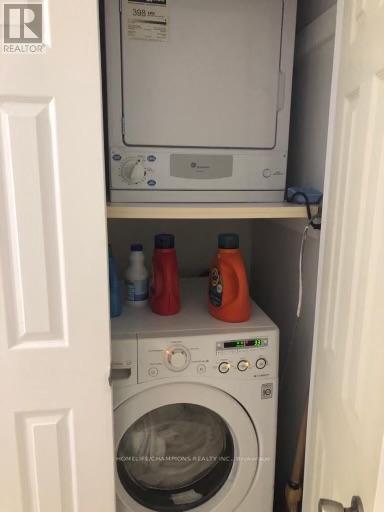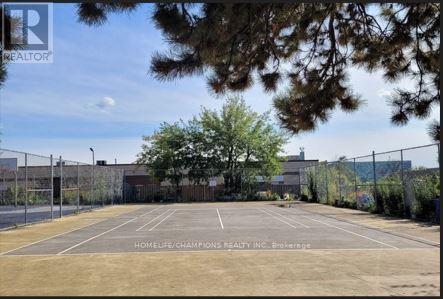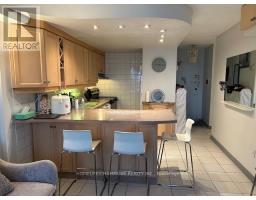706 - 50 Lotherton Pathway Toronto, Ontario M6B 2G8
3 Bedroom
1 Bathroom
699.9943 - 798.9932 sqft
Indoor Pool
Window Air Conditioner, Ventilation System
Baseboard Heaters
$479,000Maintenance, Heat, Electricity, Water, Common Area Maintenance, Insurance, Parking
$766.86 Monthly
Maintenance, Heat, Electricity, Water, Common Area Maintenance, Insurance, Parking
$766.86 MonthlySTEPS TO NEW CALEDONIA SUBWAY STATION (SOON TO OPEN), ENSUITE WASHER AND DRYER, UPGRADED KITCHEN, CLOSE TO ALL AMINITIES SCHOOL, SHOPPING, YORKDALE MALL, MAJOR HIGHWAYS AND TTC AT DOOR. AFFORDABLE CONDO FEE IS INCLUDED ALL UTILITIES, BASKETBALL AND TENNIS COURT. **** EXTRAS **** WASHER (2023) AND DRYER, STOVE, FRIDGE, RANGEHOOD AND ALL ELF, Upgraded Electric panel, 2 Window Air Condition Unit, Dishwasher, Microwave (id:50886)
Property Details
| MLS® Number | W10442666 |
| Property Type | Single Family |
| Community Name | Yorkdale-Glen Park |
| AmenitiesNearBy | Park, Place Of Worship, Public Transit, Schools |
| CommunityFeatures | Pet Restrictions, Community Centre, School Bus |
| EquipmentType | None |
| Features | Carpet Free, In Suite Laundry |
| ParkingSpaceTotal | 1 |
| PoolType | Indoor Pool |
| RentalEquipmentType | None |
| Structure | Tennis Court |
Building
| BathroomTotal | 1 |
| BedroomsAboveGround | 3 |
| BedroomsTotal | 3 |
| Amenities | Party Room, Visitor Parking |
| CoolingType | Window Air Conditioner, Ventilation System |
| ExteriorFinish | Brick |
| FireProtection | Alarm System, Security Guard, Security System, Smoke Detectors |
| FlooringType | Ceramic |
| FoundationType | Block, Brick, Concrete |
| HeatingFuel | Electric |
| HeatingType | Baseboard Heaters |
| SizeInterior | 699.9943 - 798.9932 Sqft |
| Type | Apartment |
Parking
| Underground |
Land
| Acreage | No |
| LandAmenities | Park, Place Of Worship, Public Transit, Schools |
Rooms
| Level | Type | Length | Width | Dimensions |
|---|---|---|---|---|
| Main Level | Kitchen | 2.389 m | 2.161 m | 2.389 m x 2.161 m |
| Main Level | Living Room | 5.19 m | 3.3 m | 5.19 m x 3.3 m |
| Main Level | Dining Room | 5.19 m | 3.3 m | 5.19 m x 3.3 m |
| Main Level | Primary Bedroom | 3.95 m | 2.99 m | 3.95 m x 2.99 m |
| Main Level | Bedroom 2 | 3.9 m | 2.3 m | 3.9 m x 2.3 m |
| Main Level | Bedroom 3 | 3.9 m | 2.13 m | 3.9 m x 2.13 m |
Interested?
Contact us for more information
Rowena Pimentel
Salesperson
Homelife/champions Realty Inc.
8130 Sheppard Avenue East Suite 206
Toronto, Ontario M1B 3W3
8130 Sheppard Avenue East Suite 206
Toronto, Ontario M1B 3W3







































