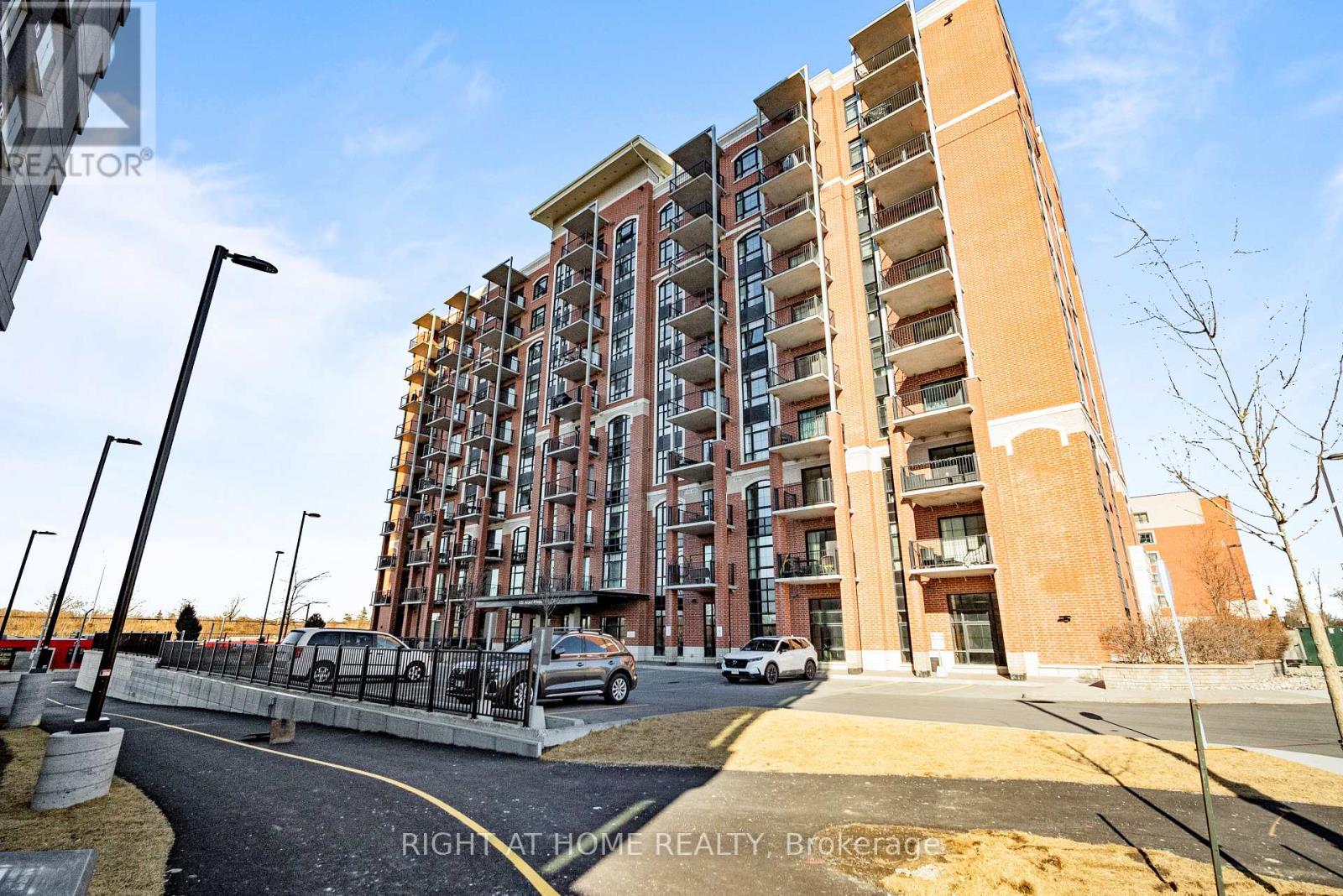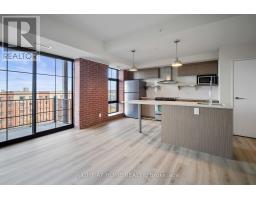706 - 555 Anand Private Ottawa, Ontario K1V 2R7
$387,000Maintenance, Water, Common Area Maintenance, Insurance, Parking
$442.85 Monthly
Maintenance, Water, Common Area Maintenance, Insurance, Parking
$442.85 MonthlyExperience modern luxury in this stunning 1-bedroom, 1-bath north-facing condo at Legendary Warehouse Lofts. Spanning 689 sq. ft., this unit features brand-new flooring and appliances, sleek vessel sinks, and an exposed brick wall that seamlessly blends indoor and outdoor living. Oversized windows flood the space with natural light, while the contemporary kitchen boasts floating shelves, quartz countertops, a breakfast bar, and stainless steel appliances. Step onto the expansive 90 sq. ft. balcony with a gas BBQ hookup and take in the serene views. Enjoy top-tier amenities, including a pet spa, full-size gym, party/lounge room (bookable for free with WiFi), scenic walking paths, and underground parking. Ideally located at the foot of the brand-new Walkley Station LRT, with easy access to Moonies Bay, Carleton University, shopping, dining, and Highway 417. One parking spot and one locker included. (id:50886)
Property Details
| MLS® Number | X11964144 |
| Property Type | Single Family |
| Community Name | 4606 - Riverside Park South |
| Community Features | Pet Restrictions |
| Features | Balcony, In Suite Laundry |
| Parking Space Total | 1 |
Building
| Bathroom Total | 1 |
| Bedrooms Above Ground | 1 |
| Bedrooms Total | 1 |
| Amenities | Storage - Locker |
| Appliances | Dishwasher, Dryer, Hood Fan, Microwave, Refrigerator, Stove, Washer |
| Basement Features | Apartment In Basement |
| Basement Type | N/a |
| Cooling Type | Central Air Conditioning |
| Exterior Finish | Brick |
| Fireplace Present | Yes |
| Heating Fuel | Natural Gas |
| Heating Type | Heat Pump |
| Size Interior | 600 - 699 Ft2 |
| Type | Apartment |
Parking
| Underground | |
| Garage |
Land
| Acreage | No |
Rooms
| Level | Type | Length | Width | Dimensions |
|---|---|---|---|---|
| Main Level | Bedroom | 3.05 m | 3.75 m | 3.05 m x 3.75 m |
| Main Level | Living Room | 5.55 m | 4.88 m | 5.55 m x 4.88 m |
https://www.realtor.ca/real-estate/27895411/706-555-anand-private-ottawa-4606-riverside-park-south
Contact Us
Contact us for more information
Amrita Sohal
Salesperson
14 Chamberlain Ave Suite 101
Ottawa, Ontario K1S 1V9
(613) 369-5199
(416) 391-0013



























































