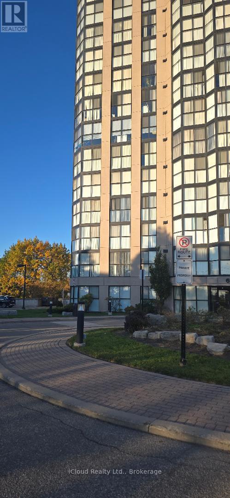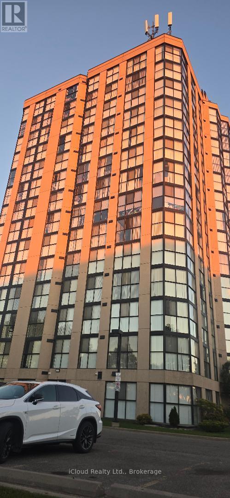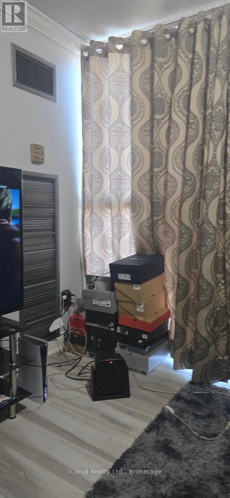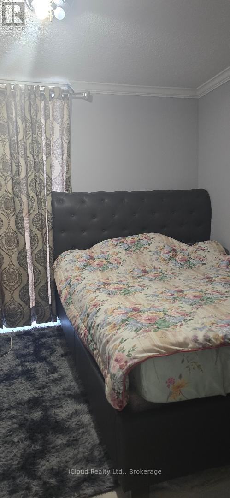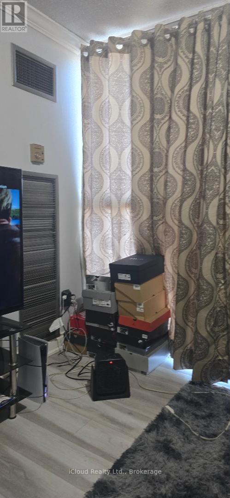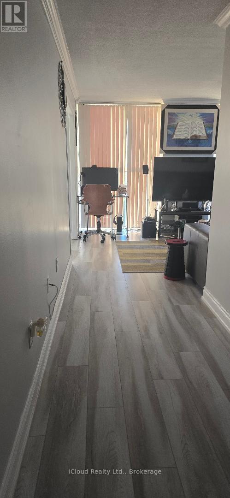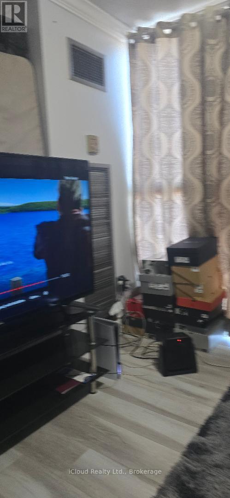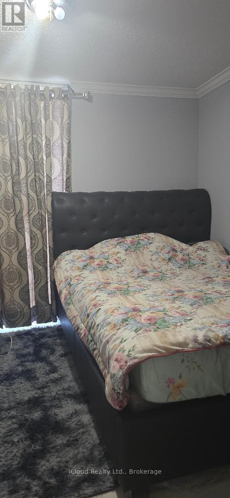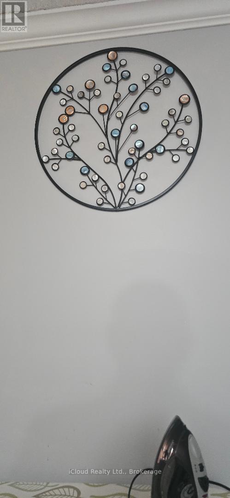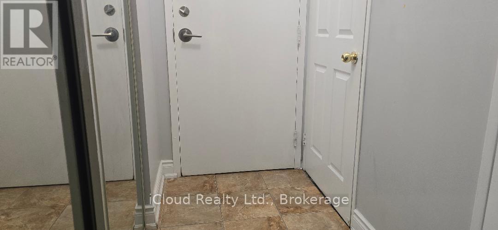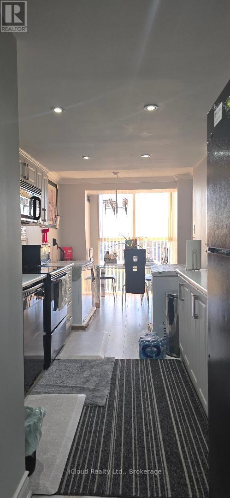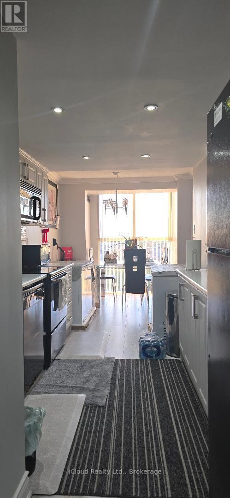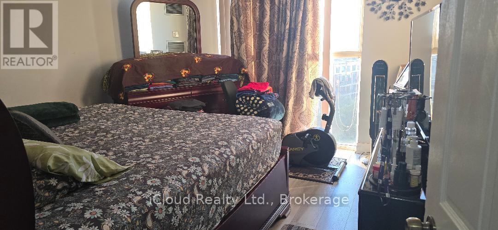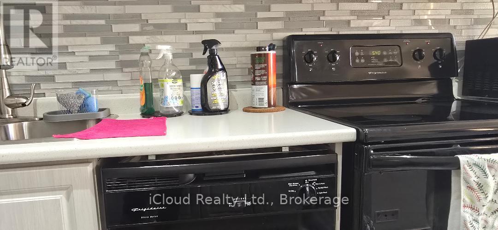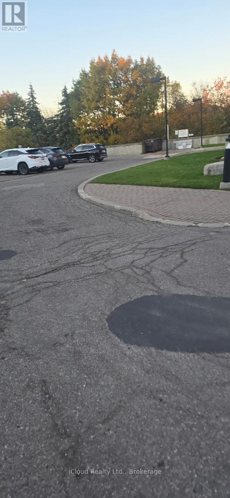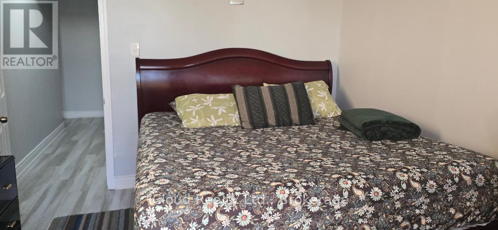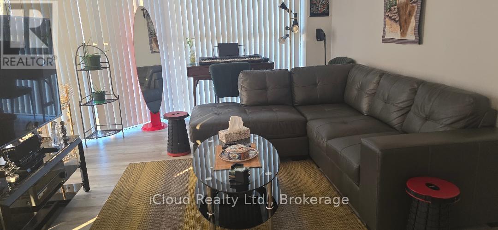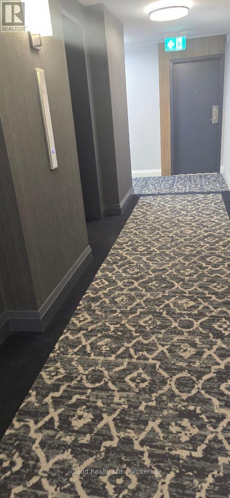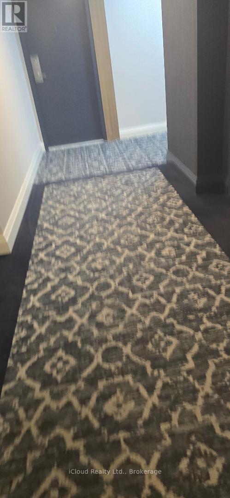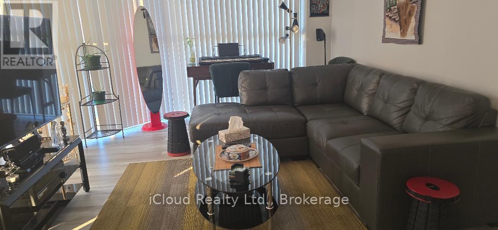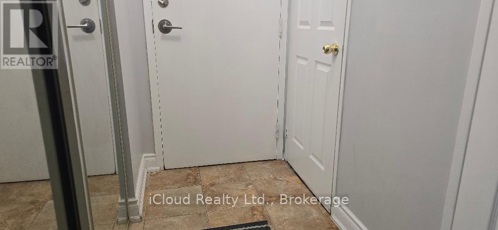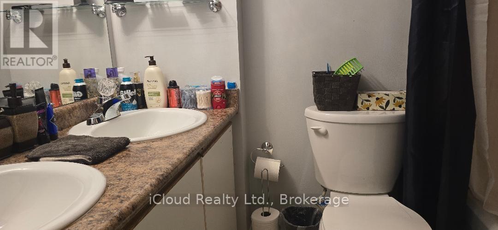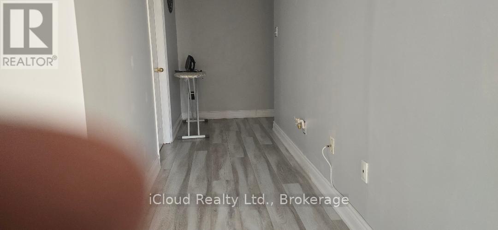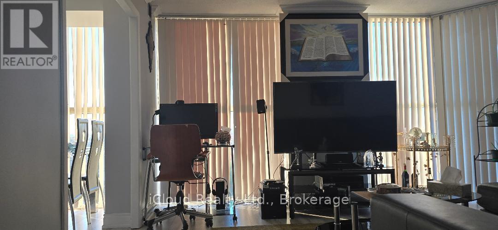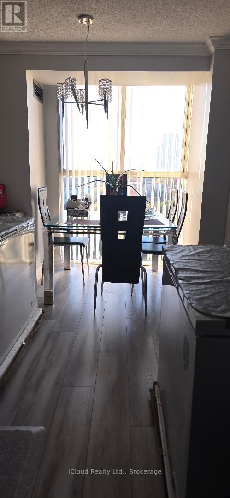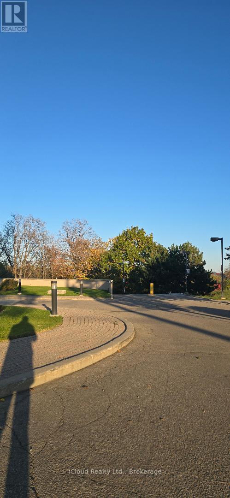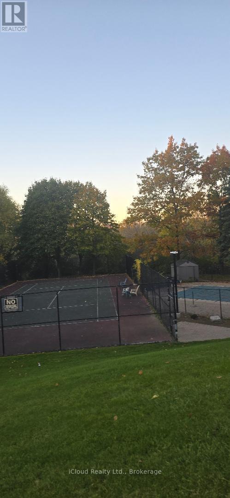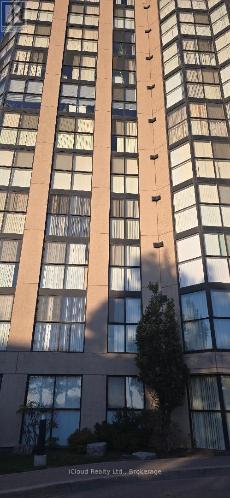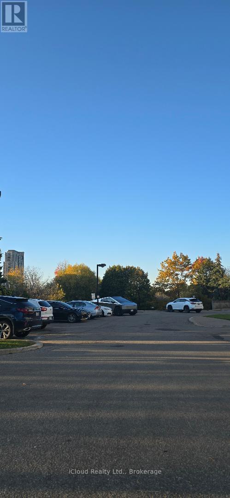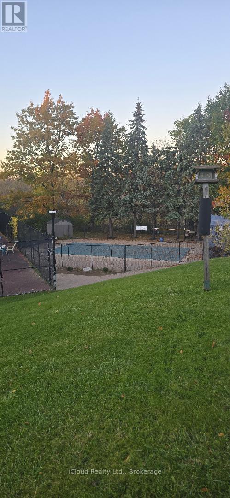706 - 600 Rexdale Boulevard Toronto, Ontario M9W 6T4
3 Bedroom
2 Bathroom
900 - 999 ft2
Outdoor Pool
Central Air Conditioning
Forced Air
$509,999Maintenance, Common Area Maintenance, Heat, Insurance, Parking, Water
$850 Monthly
Maintenance, Common Area Maintenance, Heat, Insurance, Parking, Water
$850 MonthlyNewly Renovated, Cleaned, Beautiful Spacious And Bright Unit In A Very Well Maintained Building With Panoramic Southwest View Spacious And Open Concept, This Very Bright Unit Features Floor To Ceiling Windows All Around, And Surrounded By Green And Trees. Both Washrooms Have Been Renovated, And So Has The Kitchen. Beautiful Floors Throughout. (id:50886)
Property Details
| MLS® Number | W12500144 |
| Property Type | Single Family |
| Community Name | West Humber-Clairville |
| Amenities Near By | Hospital, Park, Public Transit |
| Community Features | Pets Allowed With Restrictions |
| Features | Ravine, Conservation/green Belt |
| Parking Space Total | 1 |
| Pool Type | Outdoor Pool |
| Structure | Tennis Court |
Building
| Bathroom Total | 2 |
| Bedrooms Above Ground | 2 |
| Bedrooms Below Ground | 1 |
| Bedrooms Total | 3 |
| Amenities | Car Wash, Exercise Centre, Visitor Parking, Storage - Locker |
| Appliances | Dryer, Microwave, Stove, Washer, Refrigerator |
| Basement Type | None |
| Cooling Type | Central Air Conditioning |
| Exterior Finish | Brick, Concrete |
| Flooring Type | Laminate, Ceramic |
| Half Bath Total | 1 |
| Heating Fuel | Electric |
| Heating Type | Forced Air |
| Size Interior | 900 - 999 Ft2 |
| Type | Apartment |
Parking
| Underground | |
| Garage |
Land
| Acreage | No |
| Land Amenities | Hospital, Park, Public Transit |
Rooms
| Level | Type | Length | Width | Dimensions |
|---|---|---|---|---|
| Ground Level | Living Room | 4.9 m | 3.54 m | 4.9 m x 3.54 m |
| Ground Level | Kitchen | 2.54 m | 3.9 m | 2.54 m x 3.9 m |
| Ground Level | Dining Room | 2.74 m | 2.3 m | 2.74 m x 2.3 m |
| Ground Level | Den | 4.87 m | 3.47 m | 4.87 m x 3.47 m |
| Ground Level | Primary Bedroom | 3.4 m | 3.96 m | 3.4 m x 3.96 m |
| Ground Level | Bedroom 2 | 3.4 m | 3.96 m | 3.4 m x 3.96 m |
Contact Us
Contact us for more information
Tai Aliu
Salesperson
Icloud Realty Ltd.
1396 Don Mills Road Unit E101
Toronto, Ontario M3B 0A7
1396 Don Mills Road Unit E101
Toronto, Ontario M3B 0A7
(416) 364-4776

