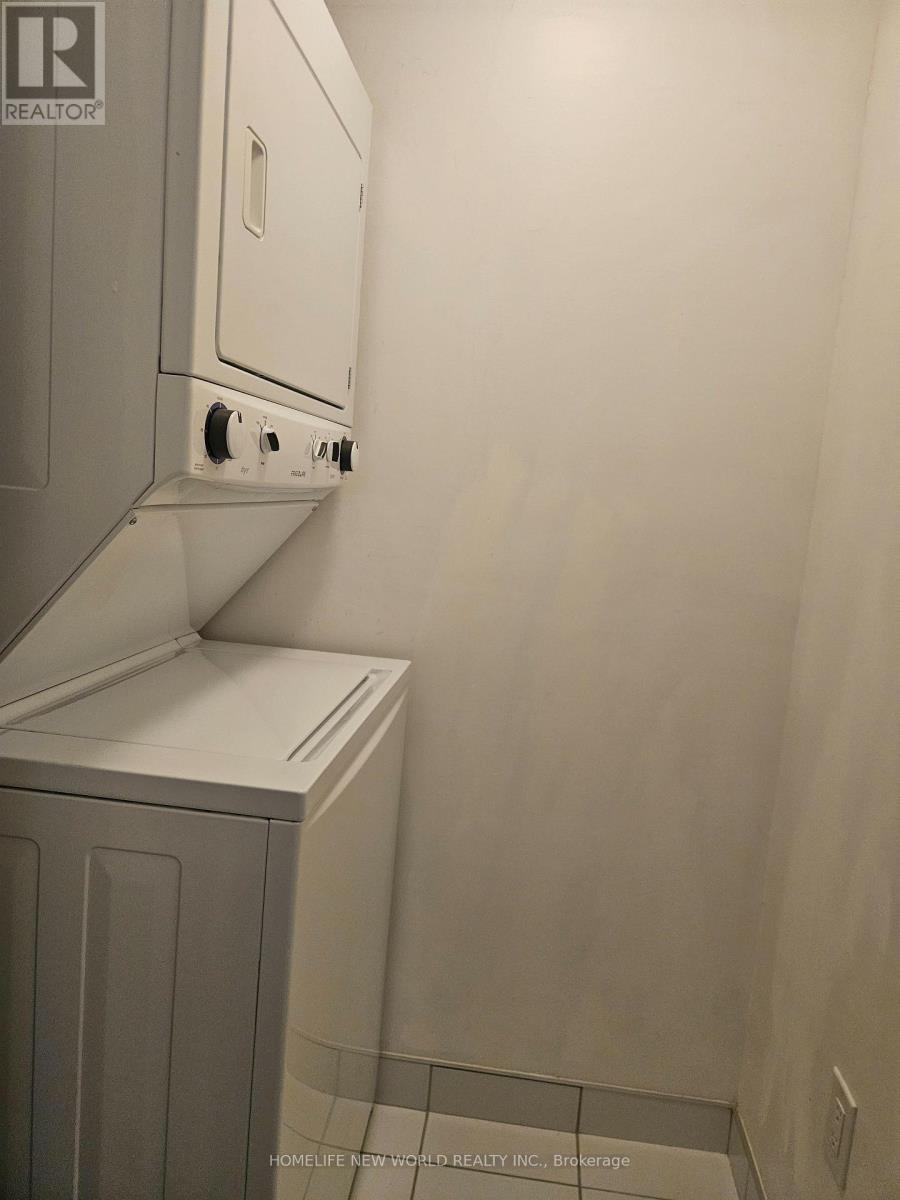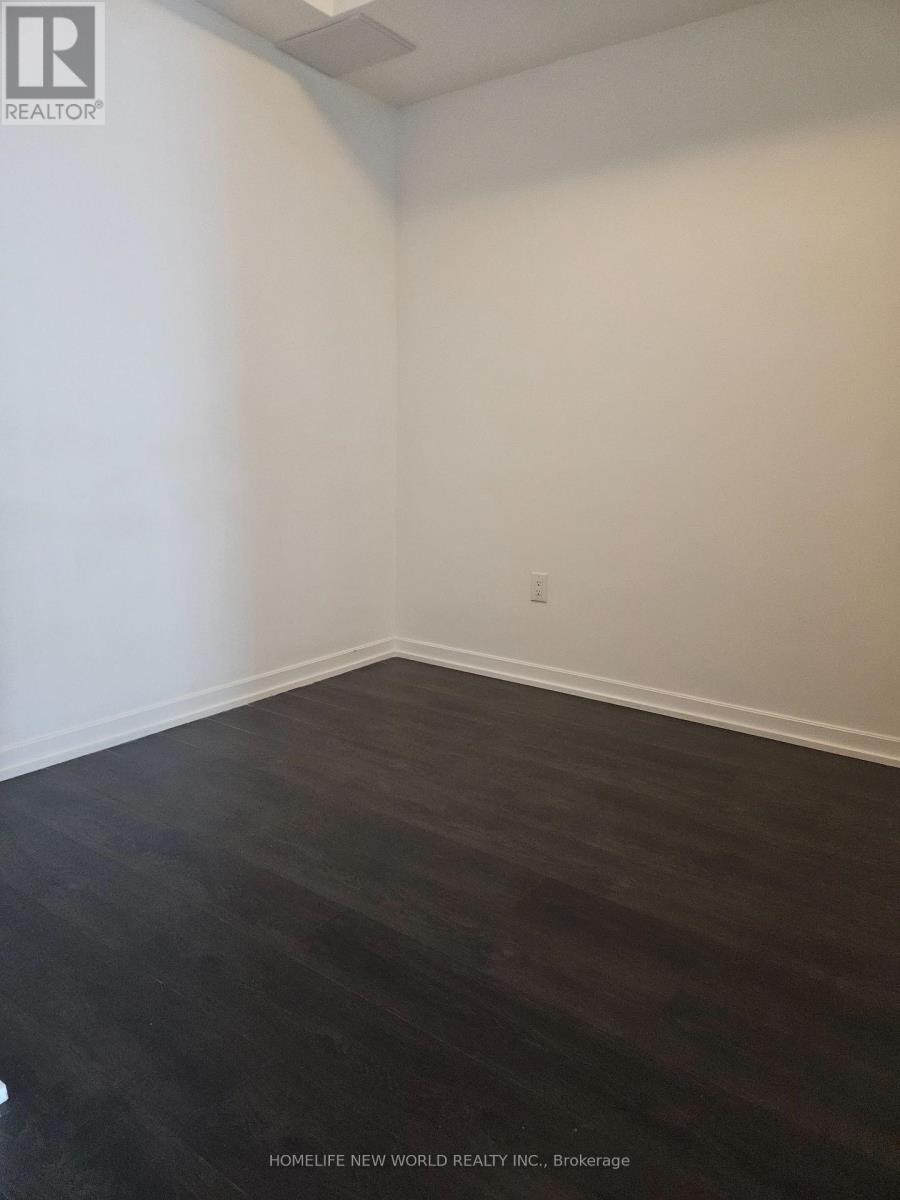706 - 62 Forest Mannor Road Toronto, Ontario M2J 0B6
$2,600 Monthly
Aaa Tenant Have Priority, Luxury Condo, South View, 9Ft Ceiling, Large Open Balcony, Separate Large Den, Can Be Used As A 2nd Bedroom Or Office, Excellent Location Step To Don Mill Subway And Fairview Mall, Easy Access To 401 and 404 Highway, 24 Hrs Concierge, Indoor Pool, Gym, Sauna, Yoga Room, Party Room, And Much More, Modern Open Concept, Modern Kitchen With Stone Counter Top And Stainless Steel Appliances. **** EXTRAS **** S/S Fridge, Stove, B/I Dishwasher, All Elfs And Window Coverings, Microwave, Hood Fan, Stone Counter Top, Stacked Washer, And Dryer, Tenants Pay Own Hydro, Tenant Insurance, No Pets, And Non-Smokers Please. (id:50886)
Property Details
| MLS® Number | C11897753 |
| Property Type | Single Family |
| Community Name | Henry Farm |
| CommunityFeatures | Pets Not Allowed |
| Features | Balcony, In Suite Laundry |
| ParkingSpaceTotal | 1 |
Building
| BathroomTotal | 1 |
| BedroomsAboveGround | 1 |
| BedroomsBelowGround | 1 |
| BedroomsTotal | 2 |
| CoolingType | Central Air Conditioning |
| ExteriorFinish | Concrete |
| FlooringType | Laminate |
| HeatingFuel | Natural Gas |
| HeatingType | Forced Air |
| SizeInterior | 599.9954 - 698.9943 Sqft |
| Type | Apartment |
Parking
| Underground |
Land
| Acreage | No |
Rooms
| Level | Type | Length | Width | Dimensions |
|---|---|---|---|---|
| Flat | Bedroom | 3.68 m | 3.33 m | 3.68 m x 3.33 m |
| Flat | Den | 2.95 m | 2.17 m | 2.95 m x 2.17 m |
| Flat | Living Room | 5.1 m | 3.11 m | 5.1 m x 3.11 m |
| Flat | Dining Room | 5.1 m | 3.11 m | 5.1 m x 3.11 m |
| Flat | Kitchen | 2.27 m | 2.27 m | 2.27 m x 2.27 m |
https://www.realtor.ca/real-estate/27748491/706-62-forest-mannor-road-toronto-henry-farm-henry-farm
Interested?
Contact us for more information
Wei Yan Huang
Salesperson
201 Consumers Rd., Ste. 205
Toronto, Ontario M2J 4G8















