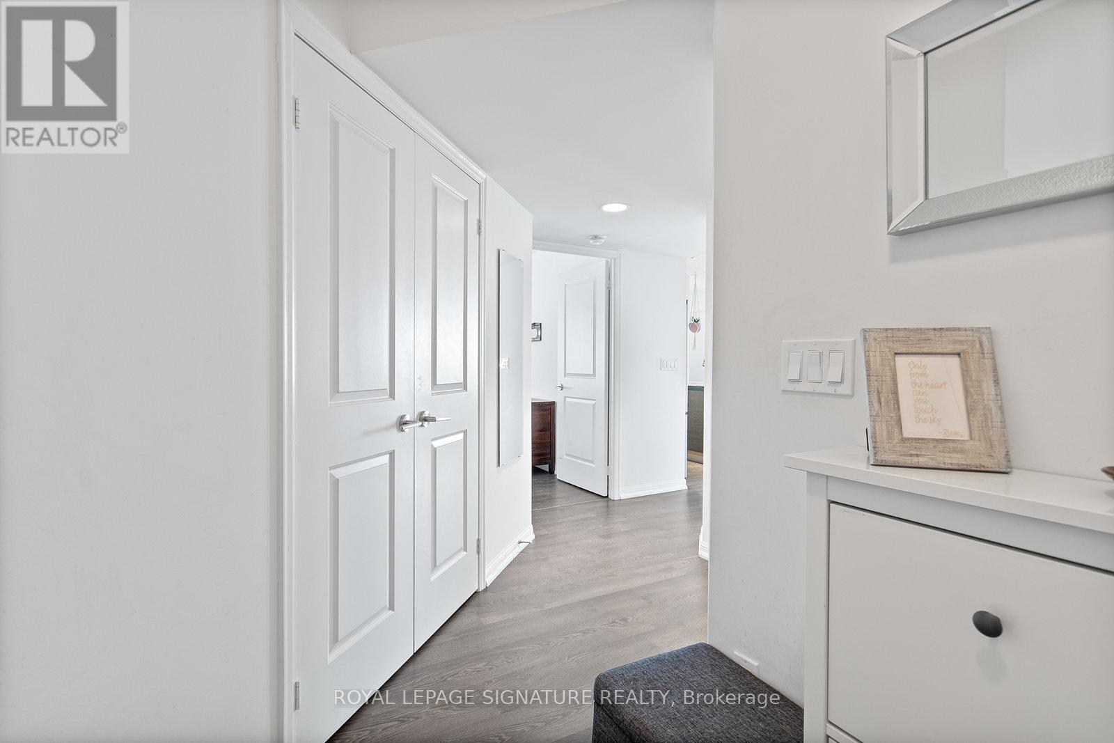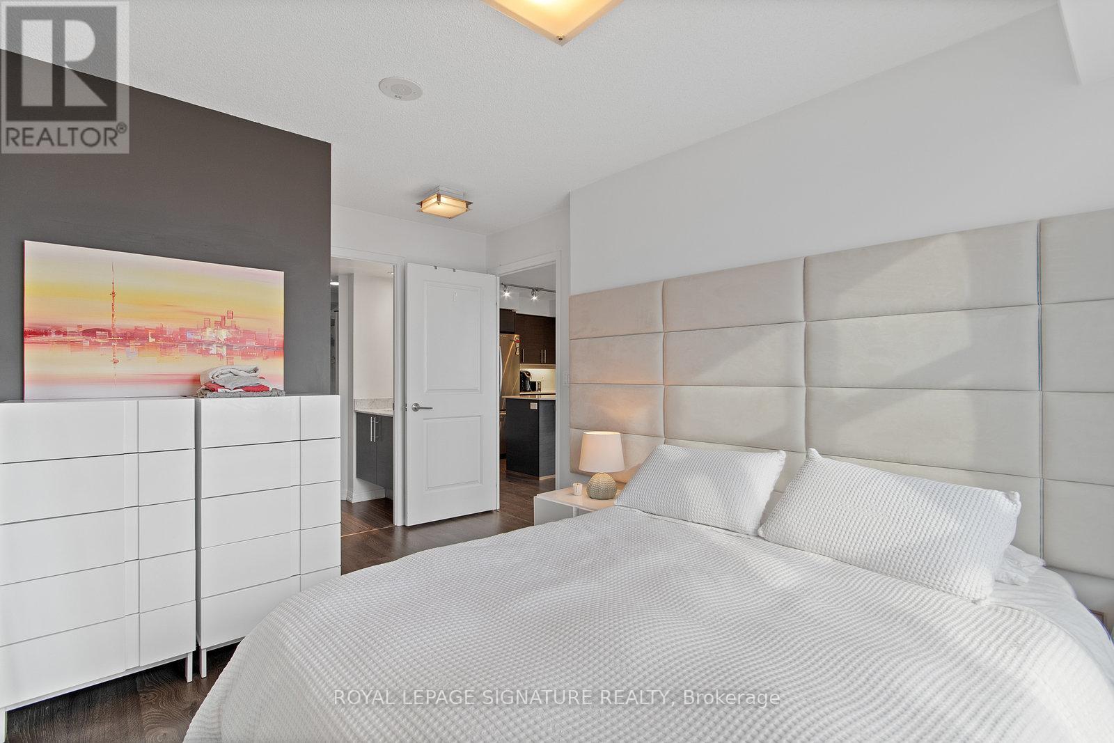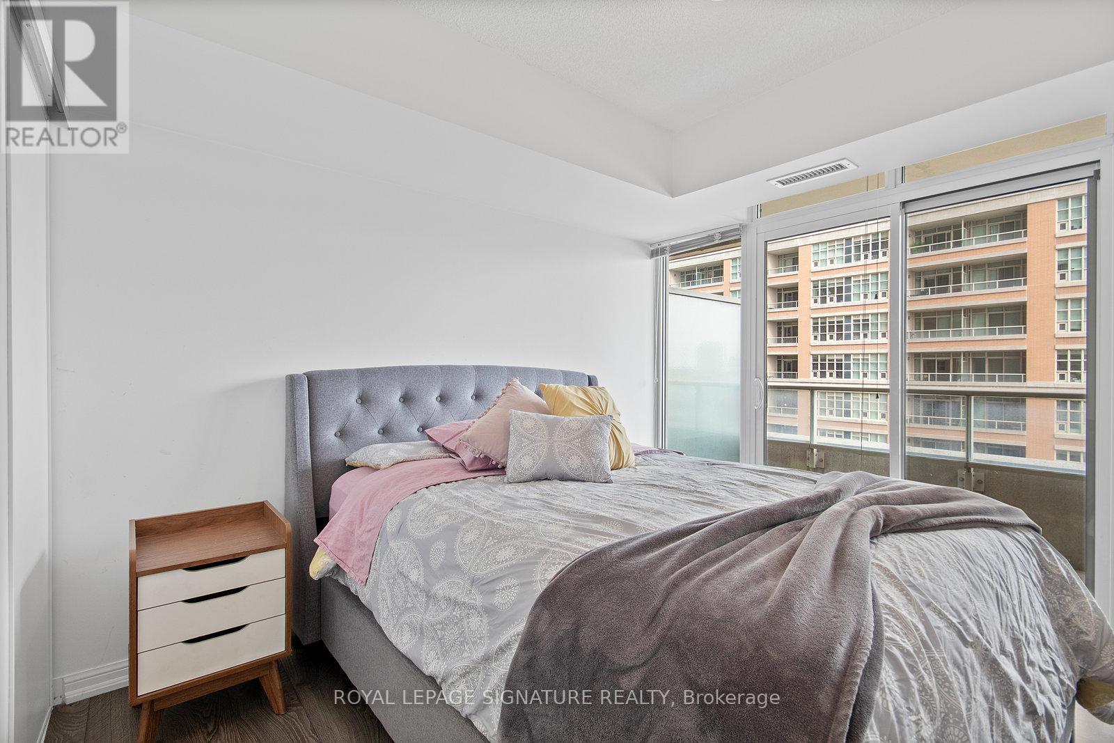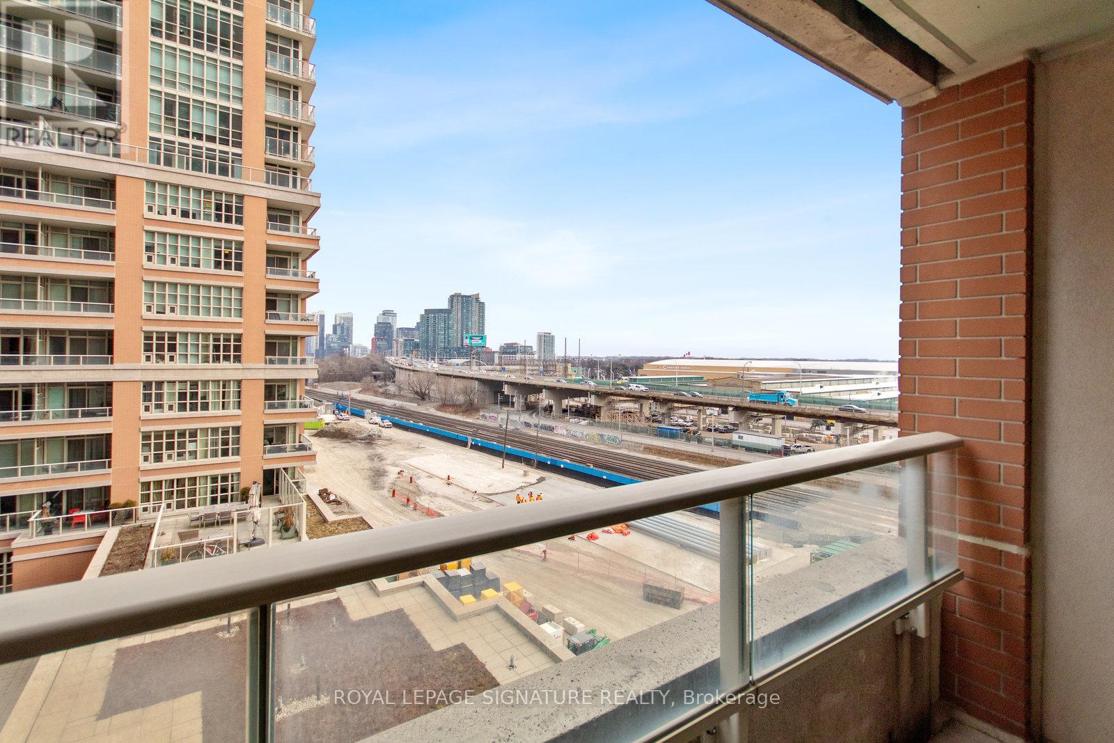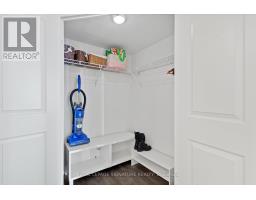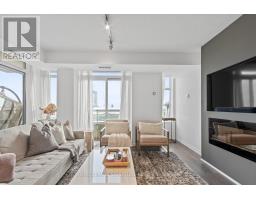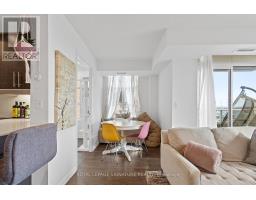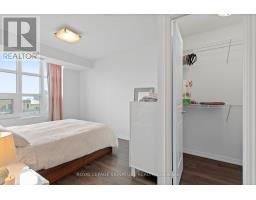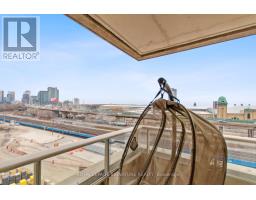706 - 85 East Liberty Street Toronto, Ontario M6K 3R4
$3,700 Monthly
It Doesn't Get More Luxurious Than This Designer's Choice, Fully Furnished 2+1 Bed, 2 Bath Corner Suite With A Split Floor Plan & 2 Balconies! Choose Either AirBnb-Style (And Just Bring Your Suitcase) Or Opt For Only The Furnishings - Whichever Makes You Feel More At Home! The Spacious Winding Foyer Makes This Condo Feel Like A Proper Home (With All The Perks Of Condo Living) - Featuring A Walk-In Front Hall Closet With Organization Units & A Built-In Shoe Cabinet. The Gourmet U-Shaped Kitchen Will Be A Dream to Cook In With Full-Sized Stainless Steel Appliances, Quartz Counters, Subway Tile Back Splash, Lots Of Cabinetry Space & A Breakfast Bar With 2 Adjustable Barstools. The Living Room Is Flooded With Light Through Floor-to-Ceiling Windows & Features A Mounted TV, Lavishly Built-In Electric Fireplace, 3-Seater Sofa, Plush Rug, Coffee Table & 2 Lounge Chairs. Walk-Out To 1 of 2 Covered Private Balconies With A Chair Hammock - Enjoy Sensational Southeast Views Toward The Lake & Of The CN Tower, BMO Field & Sunrise. Back Inside, There's A Separate But Open Concept Nook That Perfectly Fits A Dining Table & Is Framed By An East-Facing Window. The Primary Suite Is Fit For Royalty With Glass Block Windows, A Floating Upholstered Headboard, Queen Bed With Storage Drawers, 2 Lacquered Nightstands & Dressers, A Walk-In Closet, & 4-Piece Spa-Inspired Ensuite. Granite Counters, A Glass Shower Stall, Separate Soaker Tub & Giant Lacquered Medicine Cabinet - Get Ready To Relax & Unwind! The Guest Bedroom Features Floor-to-Ceiling Windows, A Double Closet, 2nd Queen Bed Upon An Upholstered Bed Frame/Headboard, 2 Modern Nightstands & 2 Open Shelving Units - Walk-Out To The 2nd Private Balcony With Endless East-Views Of The Sunrise. Speaking Of The Sunrise, The Enclosed Office Faces East With Wall-to-Wall Glass Block Windows, A Waterfall Glass Desk & Modern Office Chair. The 3-Piece Guest Bath Features Granite Counters & A Spa-Like Glass Shower Stall. Ensuite Stackable Laundry! **** EXTRAS **** Fully Furnished** World-Class Amenities: Concierge, Gym: Fitness, Weight & Yoga, Indoor Pool, Jacuzzi's, Movie Theatre, Bowling Alley, Virtual Golf Room, Ping Pong Room, Billiard's Room, Guest Suites, Visitor Parking & More. (id:50886)
Property Details
| MLS® Number | C11919270 |
| Property Type | Single Family |
| Community Name | Niagara |
| AmenitiesNearBy | Park, Public Transit |
| CommunityFeatures | Pet Restrictions |
| Features | Balcony, Carpet Free |
| ParkingSpaceTotal | 1 |
| PoolType | Indoor Pool |
| ViewType | View |
Building
| BathroomTotal | 2 |
| BedroomsAboveGround | 2 |
| BedroomsBelowGround | 1 |
| BedroomsTotal | 3 |
| Amenities | Security/concierge, Exercise Centre, Sauna, Fireplace(s) |
| Appliances | Dishwasher, Dryer, Microwave, Oven, Range, Refrigerator, Stove, Washer, Window Coverings |
| CoolingType | Central Air Conditioning |
| ExteriorFinish | Brick, Concrete |
| FireplacePresent | Yes |
| FireplaceTotal | 1 |
| FlooringType | Hardwood, Tile |
| HeatingFuel | Natural Gas |
| HeatingType | Forced Air |
| SizeInterior | 899.9921 - 998.9921 Sqft |
| Type | Apartment |
Parking
| Underground |
Land
| Acreage | No |
| LandAmenities | Park, Public Transit |
Rooms
| Level | Type | Length | Width | Dimensions |
|---|---|---|---|---|
| Main Level | Living Room | 5.91 m | 4.91 m | 5.91 m x 4.91 m |
| Main Level | Dining Room | 5.91 m | 4.91 m | 5.91 m x 4.91 m |
| Main Level | Kitchen | 3.57 m | 2.32 m | 3.57 m x 2.32 m |
| Main Level | Primary Bedroom | 4.51 m | 3.08 m | 4.51 m x 3.08 m |
| Main Level | Bedroom 2 | 3.29 m | 3.29 m | 3.29 m x 3.29 m |
| Main Level | Office | 2.29 m | 2.16 m | 2.29 m x 2.16 m |
| Main Level | Foyer | 4.3 m | 3.29 m | 4.3 m x 3.29 m |
| Main Level | Laundry Room | 0.98 m | 0.91 m | 0.98 m x 0.91 m |
| Main Level | Bathroom | 4.51 m | 3.08 m | 4.51 m x 3.08 m |
| Main Level | Bathroom | 3.29 m | 3.29 m | 3.29 m x 3.29 m |
https://www.realtor.ca/real-estate/27792711/706-85-east-liberty-street-toronto-niagara-niagara
Interested?
Contact us for more information
Kylie Solway
Salesperson
495 Wellington St W #100
Toronto, Ontario M5V 1G1


