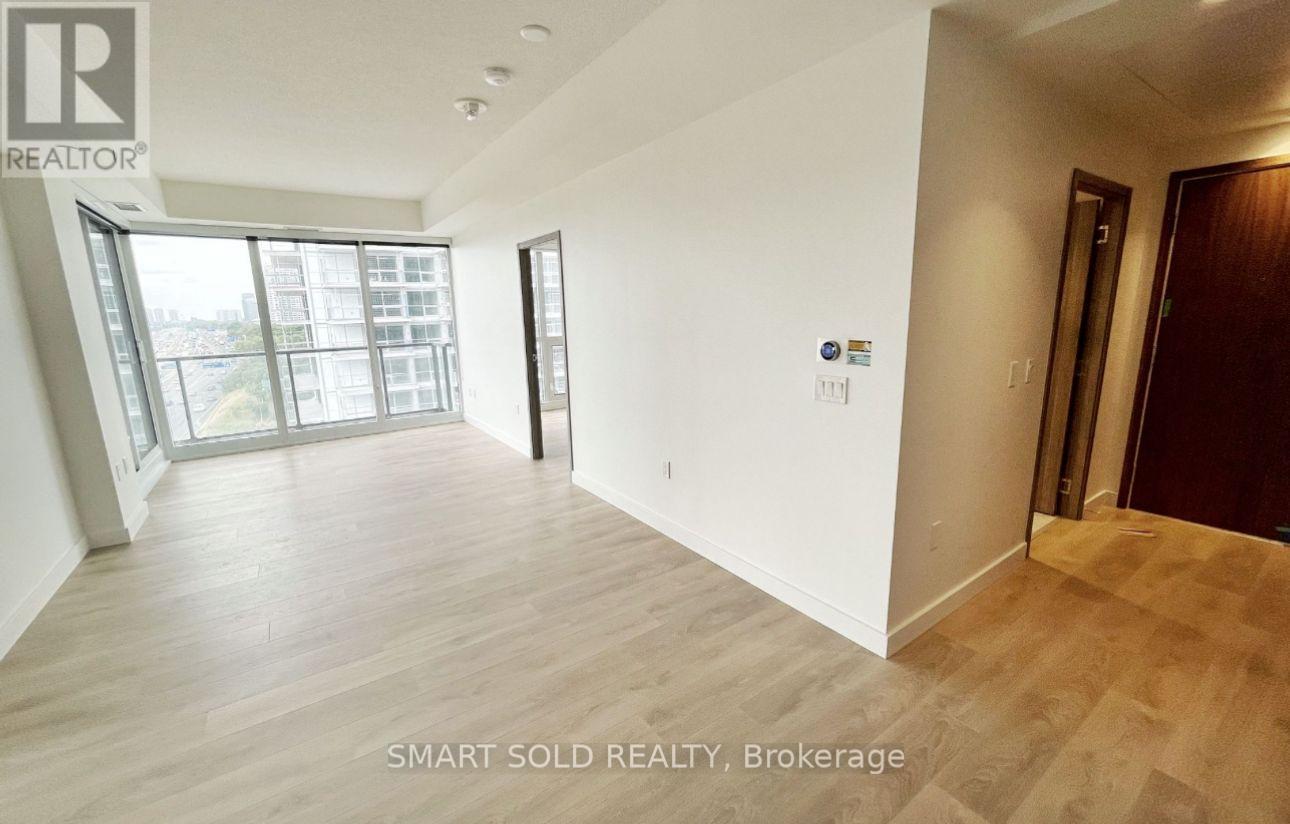706 - 85 Mcmahon Drive Toronto, Ontario M2K 0H1
$3,200 Monthly
Two Years New Building ""Seasons"" by Concord in Wonderful Location, BAYVIEW VILLAGE, North York! Luxurious 2 bedroom, 2 bathroom of South West corner unit with one Parking and one Locker. Open Concept floor plan with 755sf Interior and 110sf Open Balcony with 270 Magnificent View.Built In Appliances Miele Brand, Designer Cabinetry And More. Building Features Free Touchless Car Wash, Electric Vehicle Charging Station & An 80,000 Sq. Ft. Mega Club! **** EXTRAS **** 5 Minute Walk To New Community Centre. Steps to Bassarion Subway Station. One subway stop to Fairview Mall and T&T. Two Minutes Drive To Hwy 401. No pets, No smokers please. (id:50886)
Property Details
| MLS® Number | C10427310 |
| Property Type | Single Family |
| Community Name | Bayview Village |
| AmenitiesNearBy | Hospital, Park, Public Transit |
| CommunityFeatures | Pets Not Allowed |
| ParkingSpaceTotal | 1 |
| PoolType | Indoor Pool |
| ViewType | View |
Building
| BathroomTotal | 2 |
| BedroomsAboveGround | 2 |
| BedroomsTotal | 2 |
| Amenities | Security/concierge, Exercise Centre, Party Room, Storage - Locker |
| CoolingType | Central Air Conditioning |
| ExteriorFinish | Concrete |
| FlooringType | Laminate |
| HeatingFuel | Natural Gas |
| HeatingType | Forced Air |
| SizeInterior | 799.9932 - 898.9921 Sqft |
| Type | Apartment |
Parking
| Underground |
Land
| Acreage | No |
| LandAmenities | Hospital, Park, Public Transit |
Rooms
| Level | Type | Length | Width | Dimensions |
|---|---|---|---|---|
| Other | Living Room | 5.85 m | 3.16 m | 5.85 m x 3.16 m |
| Other | Dining Room | 5.85 m | 3.16 m | 5.85 m x 3.16 m |
| Other | Kitchen | 3.16 m | 2.07 m | 3.16 m x 2.07 m |
| Other | Primary Bedroom | 3.35 m | 3.04 m | 3.35 m x 3.04 m |
| Other | Bedroom 2 | 3.04 m | 3.02 m | 3.04 m x 3.02 m |
Interested?
Contact us for more information
Kitty Chen
Salesperson
206 - 7800 Woodbine Avenue
Markham, Ontario L3R 2N7





















