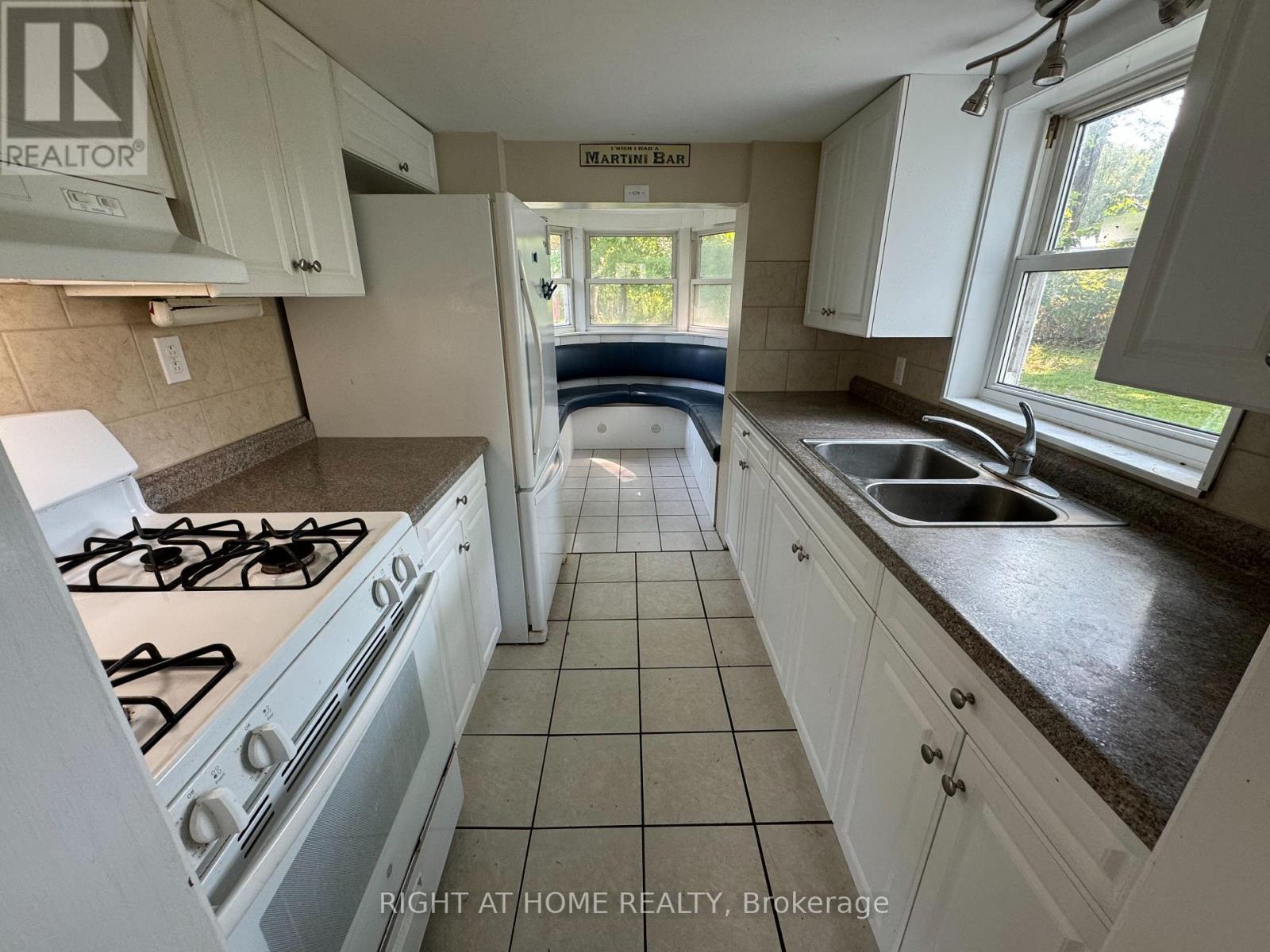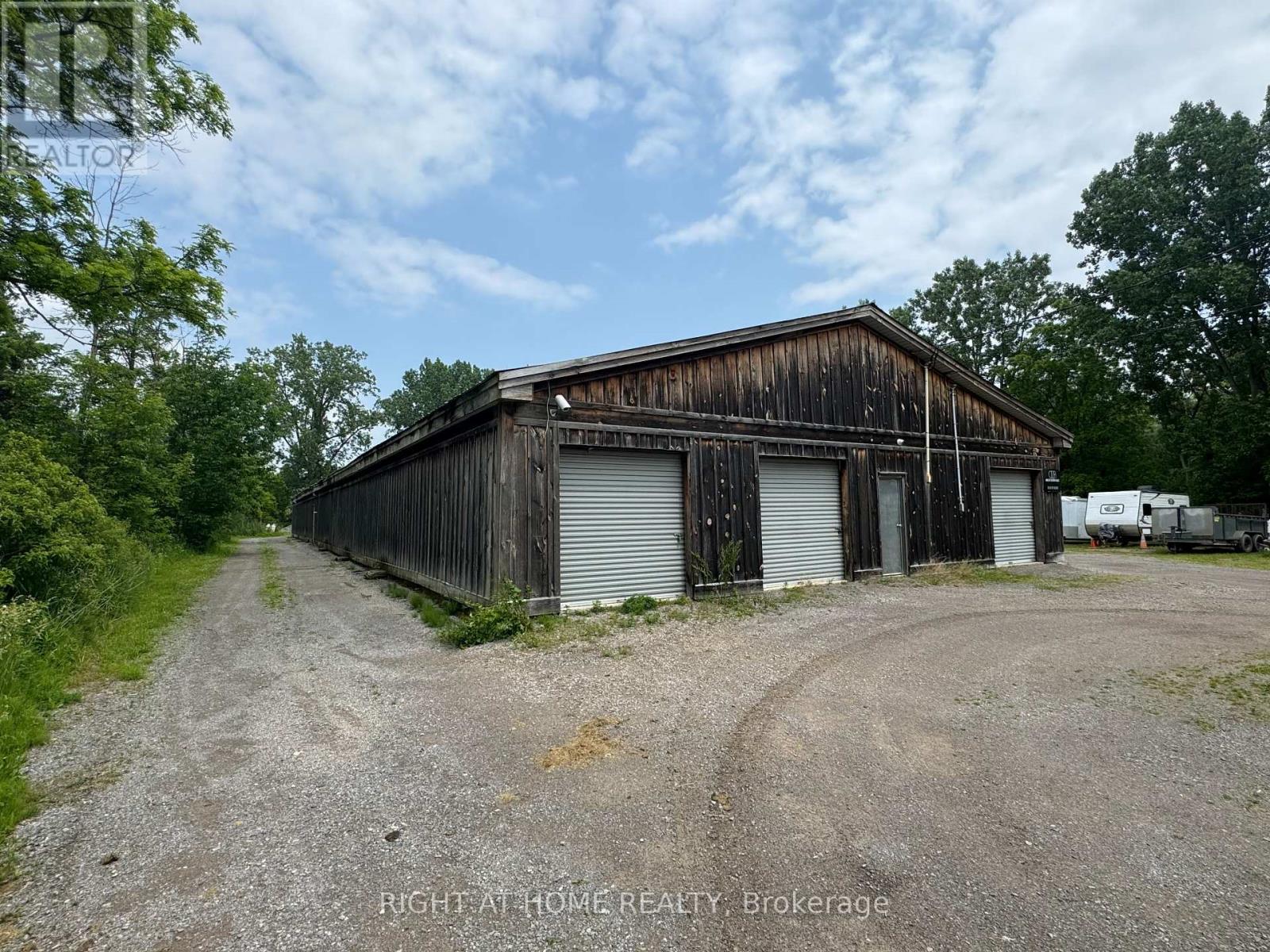706 Highway 6 Hamilton, Ontario L8N 2Z7
$1,749,000
Investors! A unique Property with 2 Houses and 50X184 Barn. The Main House offers a Fully updated interior, with Updated floors, Renovated Bathrooms, Updated kitchen with Quartz counters. Heated Radiant Floors throughout the Home. The Guest House Offers 1000 sqft of Finished Living space with 1 bedroom, 3 piece Bath, spacious Living room and a fully functional Kitchen. The 9200 square foot Barn is Currently tenant occupied. Buyer to assume Tenants, Property is being Sold ""As Is"" Buyer to do own Due Diligence. An excellent property to add to your portfolio today. (id:50886)
Property Details
| MLS® Number | X8402284 |
| Property Type | Single Family |
| Community Name | Rural Flamborough |
| Features | Carpet Free |
| ParkingSpaceTotal | 12 |
| Structure | Barn |
Building
| BathroomTotal | 2 |
| BedroomsAboveGround | 3 |
| BedroomsTotal | 3 |
| ArchitecturalStyle | Bungalow |
| ConstructionStyleAttachment | Detached |
| ExteriorFinish | Concrete |
| FoundationType | Block, Concrete |
| HeatingFuel | Natural Gas |
| HeatingType | Other |
| StoriesTotal | 1 |
| SizeInterior | 1099.9909 - 1499.9875 Sqft |
| Type | House |
Parking
| Attached Garage |
Land
| Acreage | Yes |
| Sewer | Septic System |
| SizeFrontage | 183 Ft ,9 In |
| SizeIrregular | 183.8 Ft |
| SizeTotalText | 183.8 Ft|2 - 4.99 Acres |
| ZoningDescription | A2 |
Rooms
| Level | Type | Length | Width | Dimensions |
|---|---|---|---|---|
| Main Level | Bedroom | 3.38 m | 3.53 m | 3.38 m x 3.53 m |
| Main Level | Bedroom 2 | 3.53 m | 2.77 m | 3.53 m x 2.77 m |
| Main Level | Bedroom 3 | 4.6 m | 3.38 m | 4.6 m x 3.38 m |
| Main Level | Living Room | 6.88 m | 4.29 m | 6.88 m x 4.29 m |
| Main Level | Kitchen | 3.38 m | 3.38 m | 3.38 m x 3.38 m |
https://www.realtor.ca/real-estate/26989686/706-highway-6-hamilton-rural-flamborough
Interested?
Contact us for more information
Dan Degroot
Salesperson
5111 New Street Unit 101
Burlington, Ontario L7L 1V2

















































