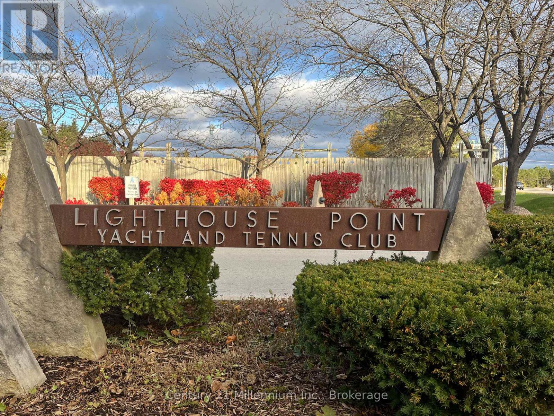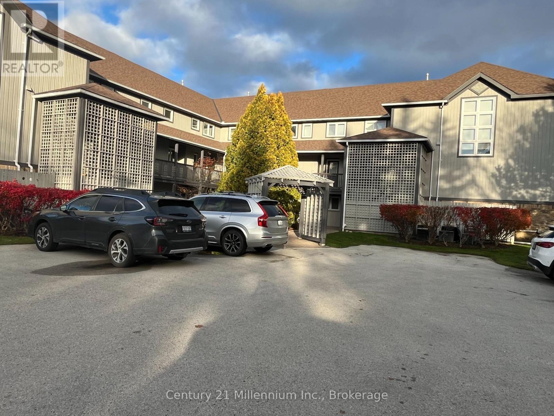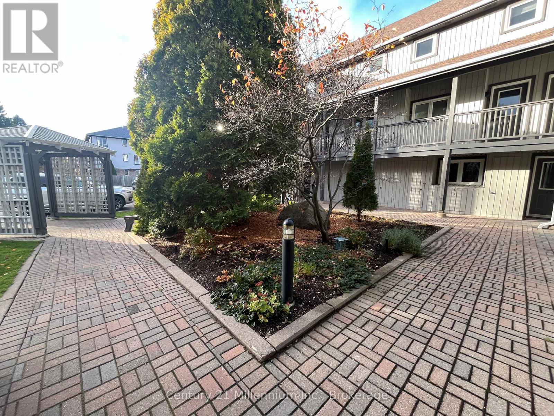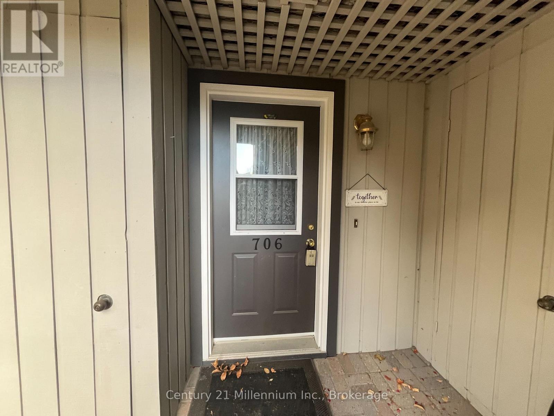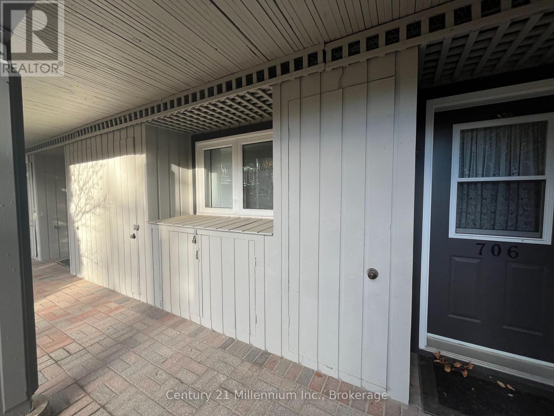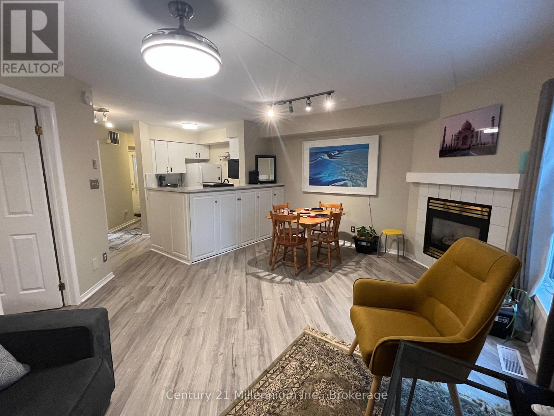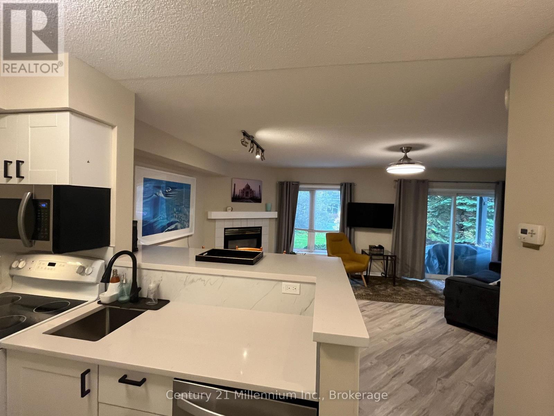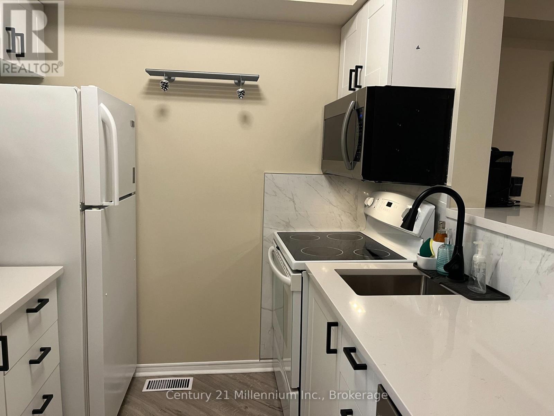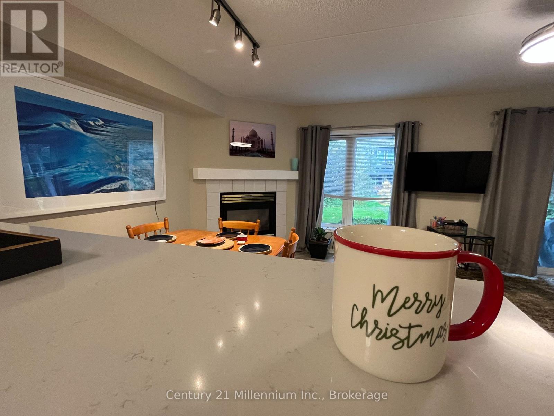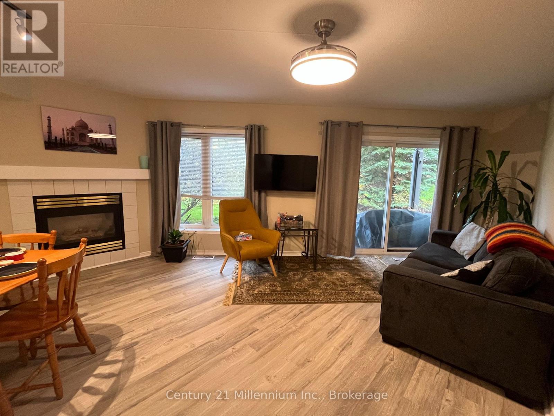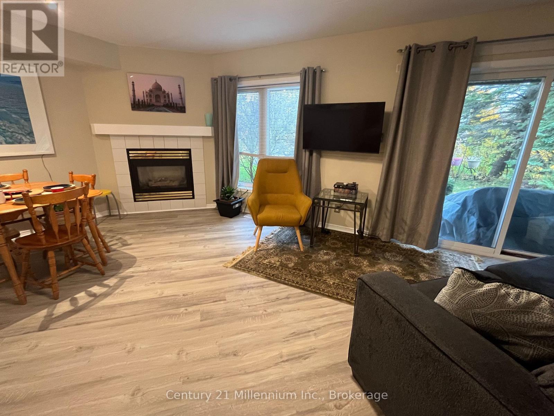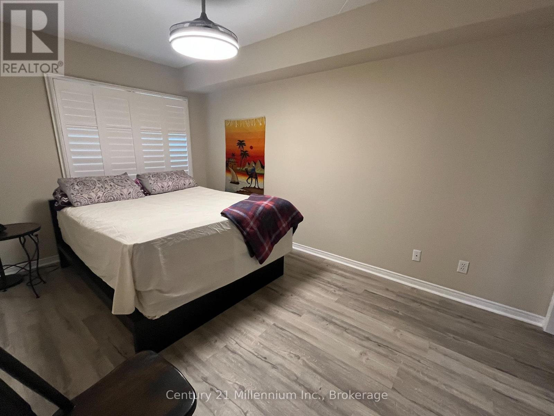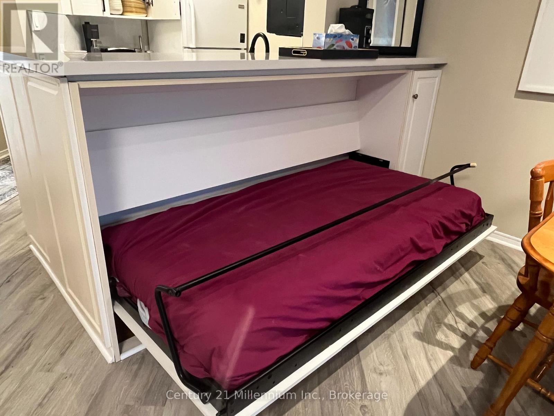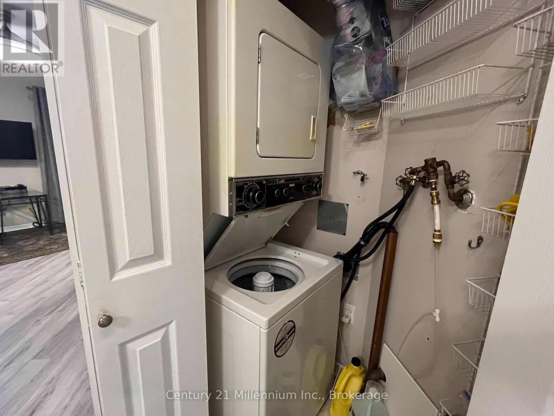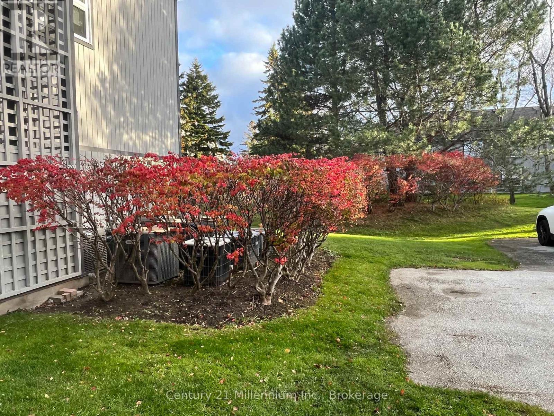706 Johnston Park Avenue Collingwood, Ontario L9Y 5C7
$2,000 Monthly
Welcome to the beautiful Lighthouse Point community! This bright and spacious ground-floor 1 bedroom unit offers a comfortable open-concept layout with a cozy living space and large patio doors for easy indoor/outdoor living. FULLY FURNISHED AND INCLUDES a bonus Murphy bed, plus there is a pull out sofa, perfect for overnight guests. It sleeps 5. Lighthouse Point is known for its resort-style amenities - it truly feels like being on vacation every day. Indoor pool, hot tub, games room. The amenities are state of the art and easy to walk to - all included in the rent. Excellent location for ski season lease or simply enjoying Lighthouse Point with so many dining and shopping options nearby. 5-6 months available. 10 minutes to Blue Mountain. (id:50886)
Property Details
| MLS® Number | S12541404 |
| Property Type | Single Family |
| Community Name | Collingwood |
| Amenities Near By | Beach, Golf Nearby, Marina, Ski Area |
| Community Features | Pets Allowed With Restrictions |
| Easement | Other |
| Features | Balcony, In Suite Laundry |
| Parking Space Total | 2 |
| Structure | Clubhouse, Patio(s), Porch |
| Water Front Type | Waterfront |
Building
| Bathroom Total | 1 |
| Bedrooms Above Ground | 1 |
| Bedrooms Total | 1 |
| Age | 16 To 30 Years |
| Amenities | Car Wash, Exercise Centre, Fireplace(s), Separate Electricity Meters, Storage - Locker |
| Appliances | Water Heater, Dishwasher, Dryer, Furniture, Microwave, Stove, Washer, Refrigerator |
| Architectural Style | Bungalow |
| Basement Type | None |
| Cooling Type | Central Air Conditioning |
| Exterior Finish | Brick Facing, Wood |
| Fireplace Present | Yes |
| Heating Fuel | Natural Gas |
| Heating Type | Forced Air |
| Stories Total | 1 |
| Size Interior | 700 - 799 Ft2 |
| Type | Apartment |
Parking
| No Garage | |
| Shared |
Land
| Access Type | Private Road, Private Docking |
| Acreage | No |
| Land Amenities | Beach, Golf Nearby, Marina, Ski Area |
Rooms
| Level | Type | Length | Width | Dimensions |
|---|---|---|---|---|
| Main Level | Kitchen | 2.18 m | 2.29 m | 2.18 m x 2.29 m |
| Main Level | Living Room | 4.19 m | 4.89 m | 4.19 m x 4.89 m |
| Main Level | Dining Room | 2.79 m | 3.89 m | 2.79 m x 3.89 m |
| Main Level | Bedroom | 2.84 m | 4.34 m | 2.84 m x 4.34 m |
https://www.realtor.ca/real-estate/29099517/706-johnston-park-avenue-collingwood-collingwood
Contact Us
Contact us for more information
Connie Thompson
Broker
41 Hurontario Street
Collingwood, Ontario L9Y 2L7
(705) 445-5640
(705) 445-7810
www.c21m.ca/

