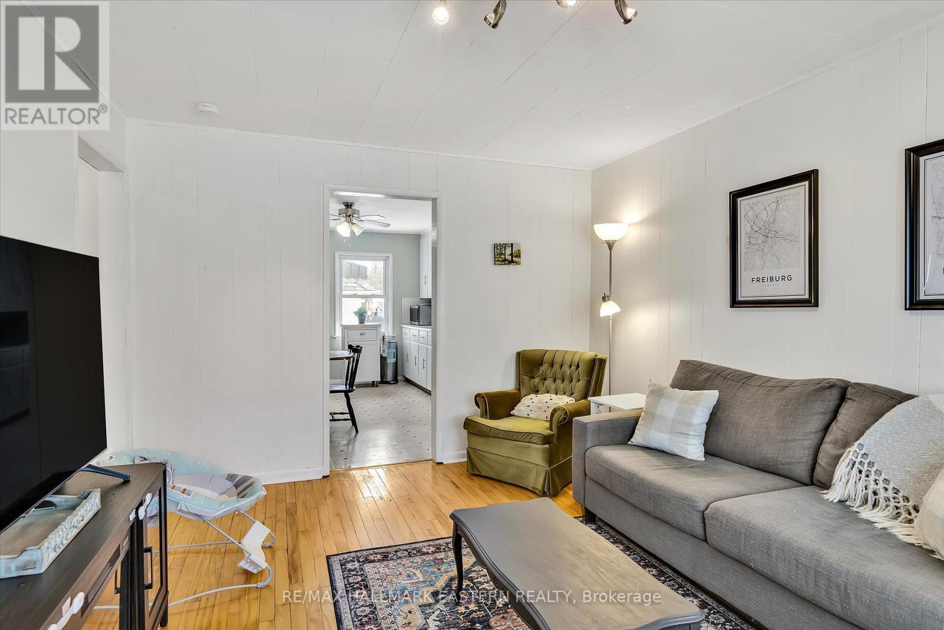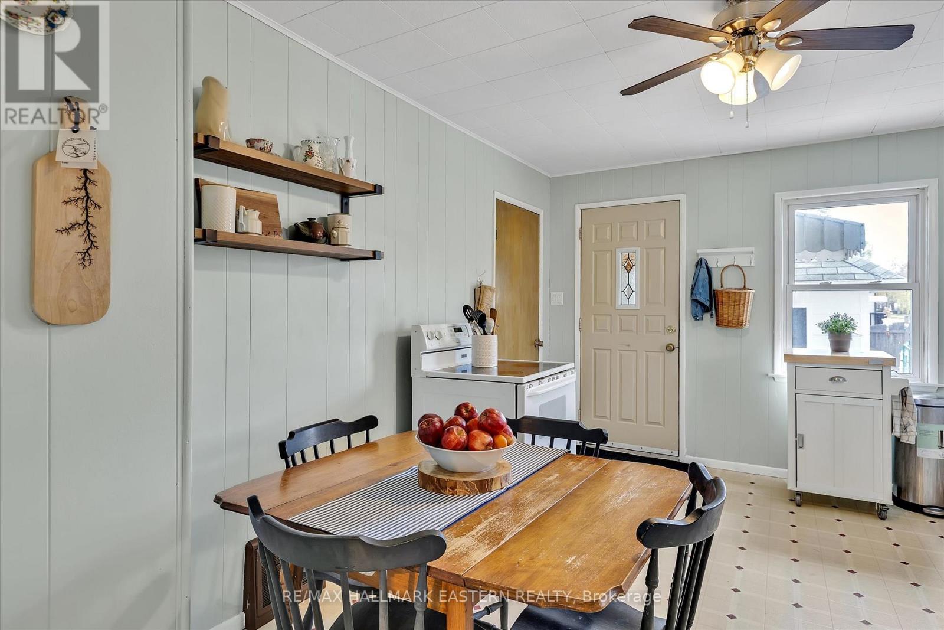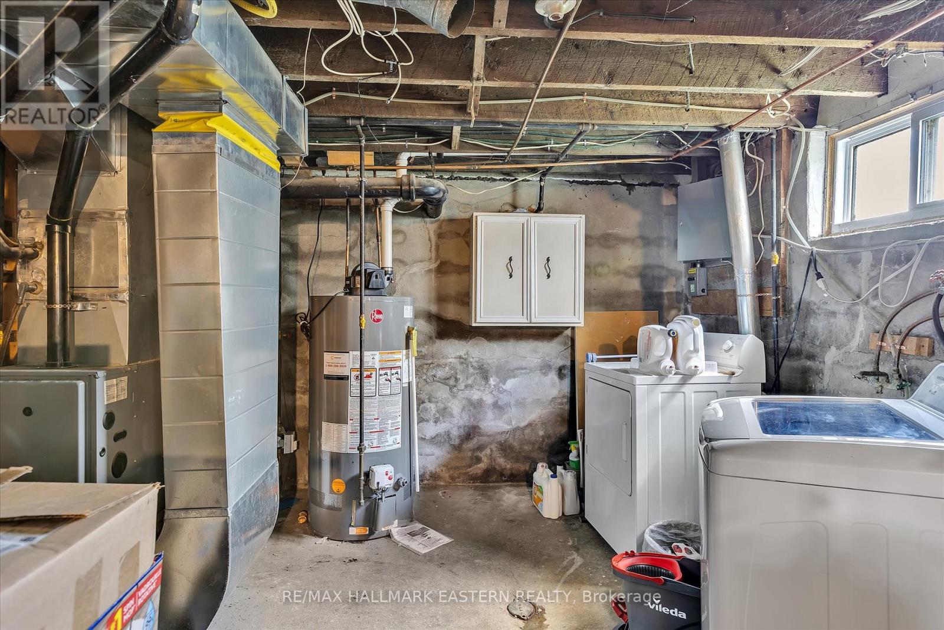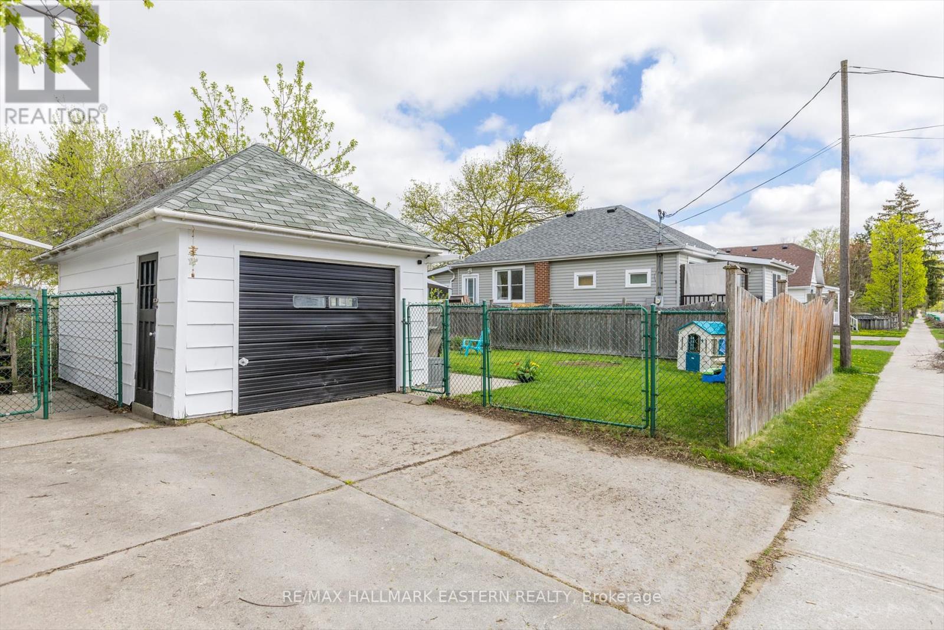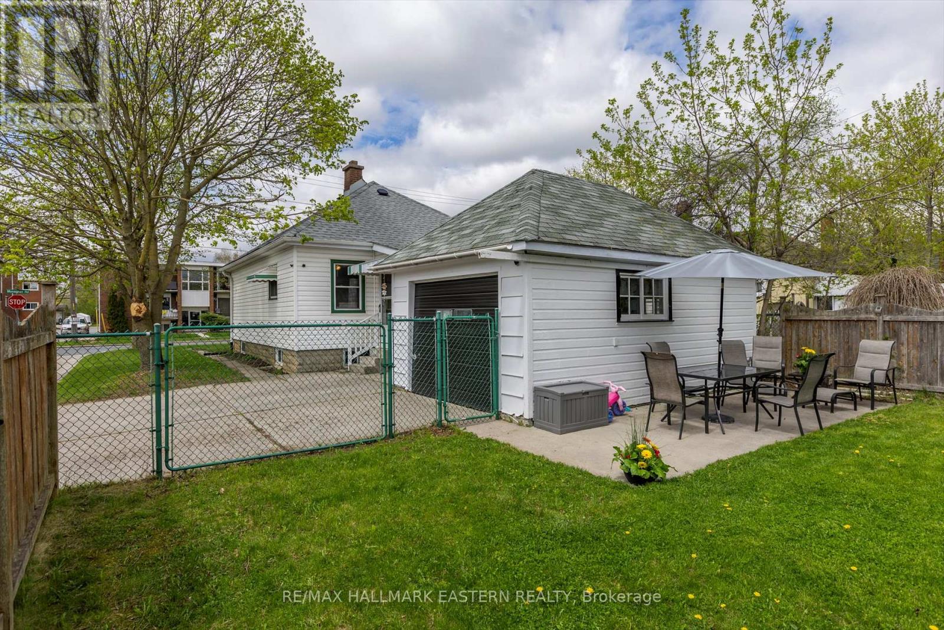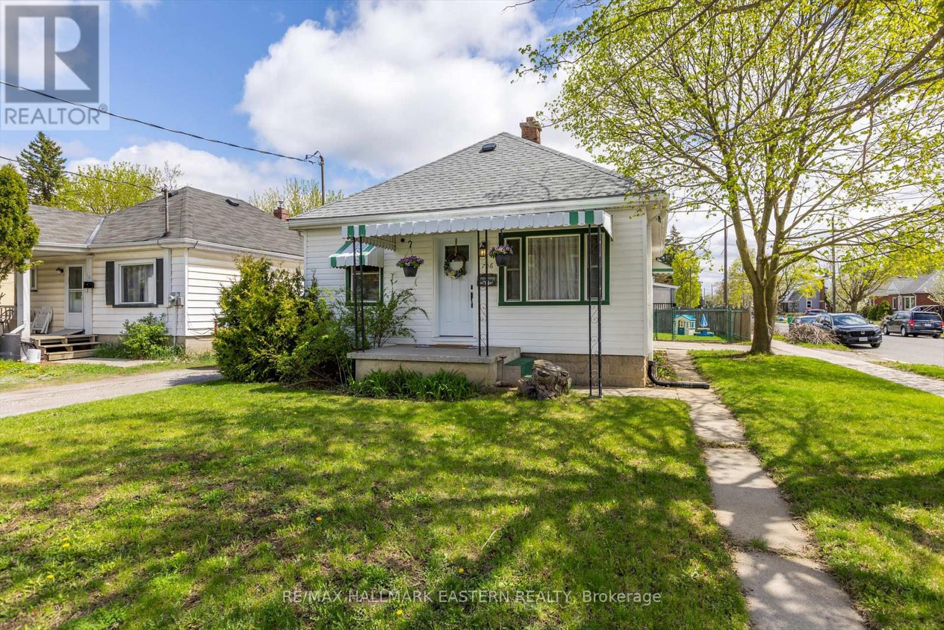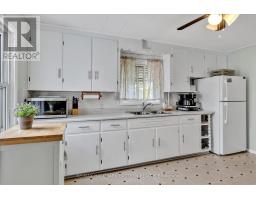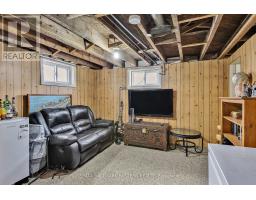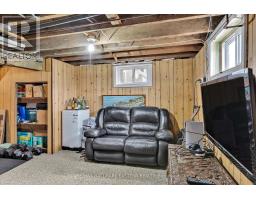706 Monaghan Road Peterborough South, Ontario K9J 5J8
$529,900
Welcome to this well-maintained 2+1 bedroom bungalow located in a convenient south-end neighborhood, just minutes from Highway 115 and within walking distance to local schools. Inside, you'll find a functional and inviting layout featuring an open-concept living room and eat-in kitchen, perfect for everyday living and entertaining. The living room and two main-floor bedrooms showcase beautiful hardwood floors, adding warmth and character throughout. The updated four-piece bathroom offers a modern touch, and the partially finished basement includes a third bedroom and rec room, providing extra space for a family room, home office, or play area. Outside, enjoy a fully fenced backyard, a detached single garage, and a double-wide concrete driveway offering ample parking. Relax on the back porch and take comfort in the recently replaced roof (2024). This move-in-ready home offers excellent value in a family-friendly location. Book your showing today! (id:50886)
Property Details
| MLS® Number | X12133485 |
| Property Type | Single Family |
| Community Name | 5 West |
| Amenities Near By | Park, Place Of Worship, Public Transit, Schools |
| Community Features | Community Centre |
| Equipment Type | Water Heater |
| Features | Irregular Lot Size |
| Parking Space Total | 3 |
| Rental Equipment Type | Water Heater |
| View Type | City View |
Building
| Bathroom Total | 1 |
| Bedrooms Above Ground | 2 |
| Bedrooms Below Ground | 1 |
| Bedrooms Total | 3 |
| Appliances | Dryer, Stove, Washer, Refrigerator |
| Architectural Style | Bungalow |
| Basement Development | Partially Finished |
| Basement Type | N/a (partially Finished) |
| Construction Style Attachment | Detached |
| Cooling Type | Central Air Conditioning |
| Exterior Finish | Vinyl Siding |
| Foundation Type | Block |
| Heating Fuel | Natural Gas |
| Heating Type | Forced Air |
| Stories Total | 1 |
| Size Interior | 700 - 1,100 Ft2 |
| Type | House |
| Utility Water | Municipal Water |
Parking
| Detached Garage | |
| Garage |
Land
| Acreage | No |
| Fence Type | Fenced Yard |
| Land Amenities | Park, Place Of Worship, Public Transit, Schools |
| Sewer | Sanitary Sewer |
| Size Depth | 99 Ft |
| Size Frontage | 42 Ft |
| Size Irregular | 42 X 99 Ft ; 42.01*99.01*42.01*99.22 |
| Size Total Text | 42 X 99 Ft ; 42.01*99.01*42.01*99.22 |
Rooms
| Level | Type | Length | Width | Dimensions |
|---|---|---|---|---|
| Basement | Bedroom 3 | 3.07 m | 4.87 m | 3.07 m x 4.87 m |
| Basement | Recreational, Games Room | 3.82 m | 3.07 m | 3.82 m x 3.07 m |
| Main Level | Kitchen | 3.45 m | 4.44 m | 3.45 m x 4.44 m |
| Main Level | Living Room | 4.15 m | 4.35 m | 4.15 m x 4.35 m |
| Main Level | Bathroom | 1.98 m | 1.66 m | 1.98 m x 1.66 m |
| Main Level | Bedroom | 3.47 m | 2.99 m | 3.47 m x 2.99 m |
| Main Level | Bedroom 2 | 3.52 m | 2.8 m | 3.52 m x 2.8 m |
| Main Level | Mud Room | 3.16 m | 1.76 m | 3.16 m x 1.76 m |
https://www.realtor.ca/real-estate/28280043/706-monaghan-road-peterborough-south-west-5-west
Contact Us
Contact us for more information
Jeanette Wood
Salesperson
jeanettewood.com/
www.facebook.com/Jeanettewoodandassociates/
91 George Street N
Peterborough, Ontario K9J 3G3
(705) 743-9111
(705) 743-1034





