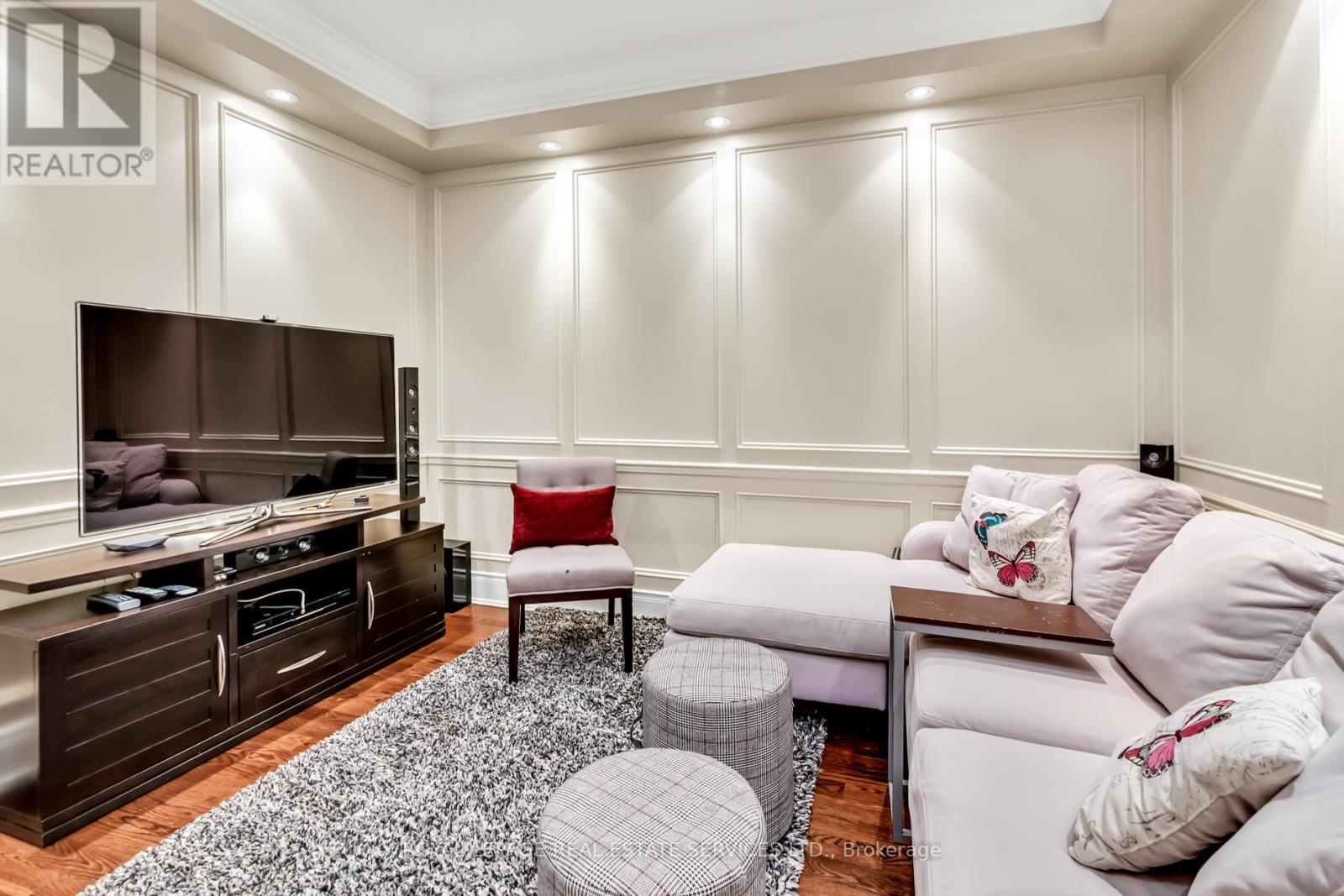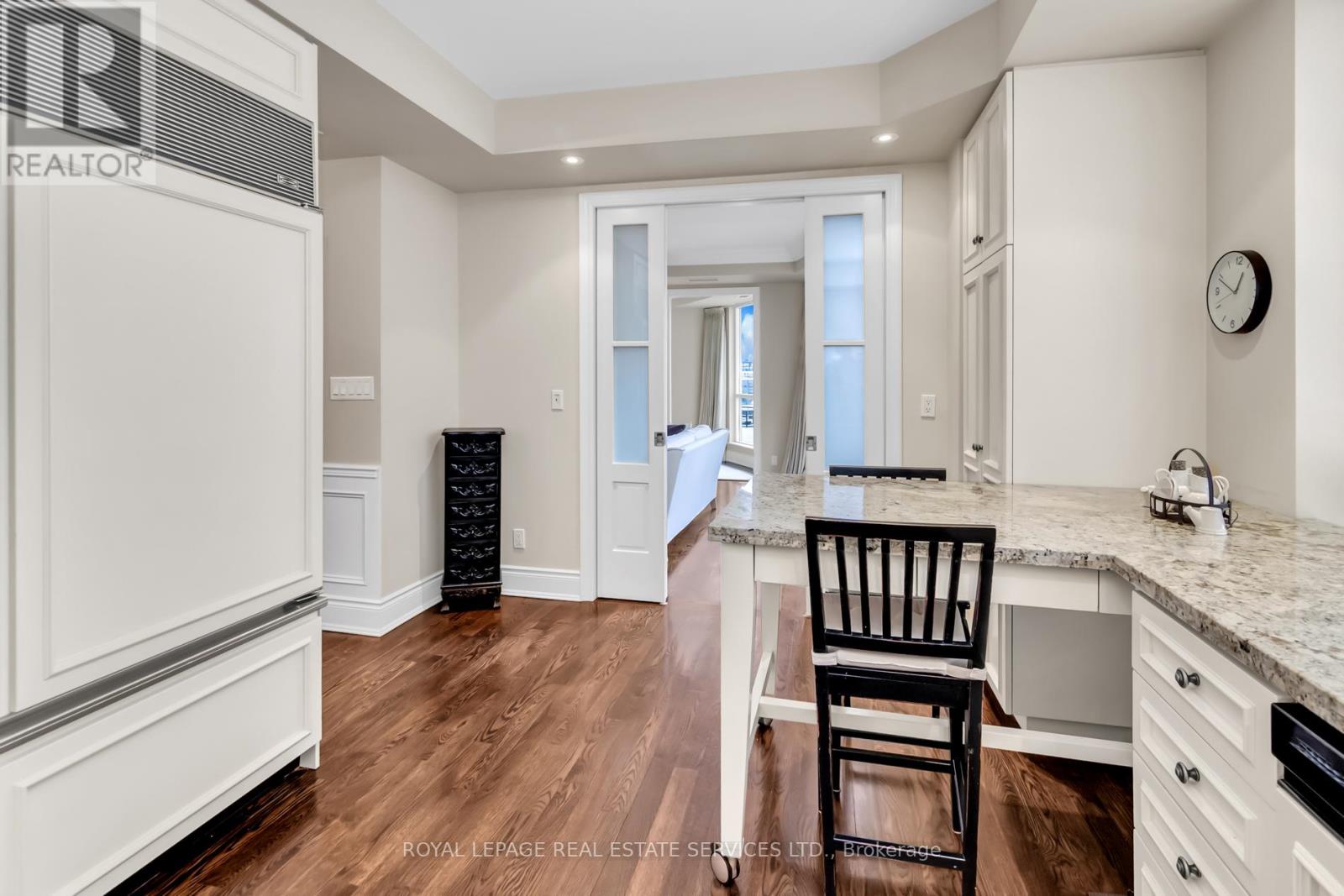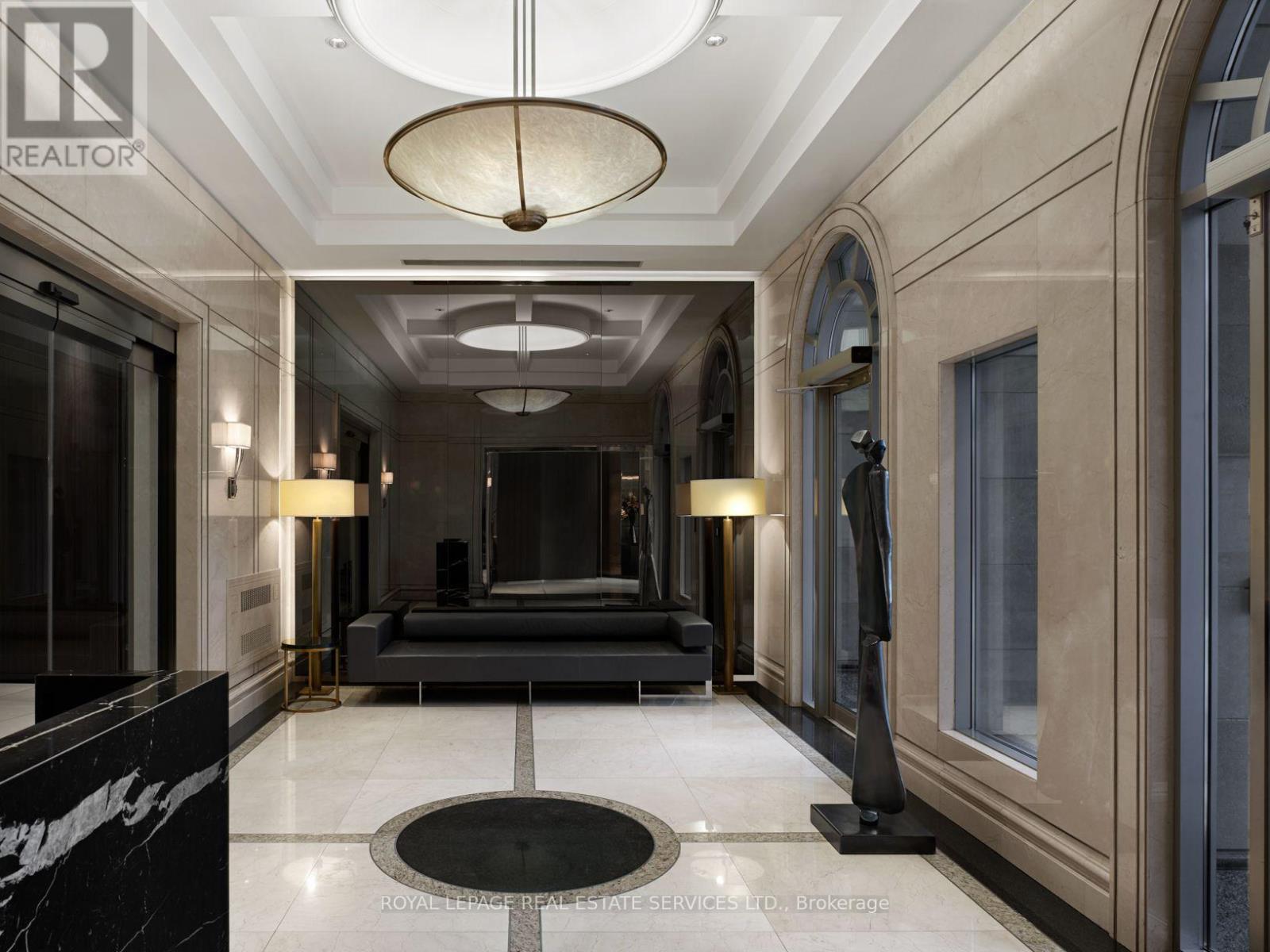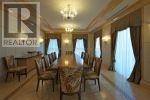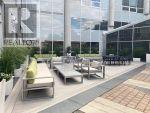707 - 10 Bellair Street Toronto, Ontario M5R 3T8
$3,400,000Maintenance, Heat, Electricity, Water, Common Area Maintenance, Insurance
$2,665.25 Monthly
Maintenance, Heat, Electricity, Water, Common Area Maintenance, Insurance
$2,665.25 MonthlyLuxury living at its finest. Experience unparalleled elegance in the heart of Yorkville. Sophisticated interiors. This condominium boasts top of the line finishes and appliances, high ceiling and an open floor plan for modern living. Stunning corner suite which is perfect for entertaining. Enjoy the convenience of residing in one of the most prestigious neighborhoods in town with easy access to the best restaurants, shopping and cultural attractions. Breathtaking views! Stunning vistas from your private 700 sf terrace with BBQ overlooking Yorkville Park and Cumberland St. Amenities galore! Access to 24 concierge, valet parking, guest suites, 2 story gym, indoor salt water pool, sauna, hot tub, golf simulator, rooftop deck and garden. (id:50886)
Property Details
| MLS® Number | C12159730 |
| Property Type | Single Family |
| Community Name | Annex |
| Amenities Near By | Park, Public Transit, Schools, Place Of Worship |
| Community Features | Pet Restrictions |
| Features | Carpet Free |
| Parking Space Total | 2 |
| Pool Type | Indoor Pool |
Building
| Bathroom Total | 3 |
| Bedrooms Above Ground | 2 |
| Bedrooms Below Ground | 1 |
| Bedrooms Total | 3 |
| Amenities | Security/concierge, Exercise Centre, Party Room, Visitor Parking, Fireplace(s), Storage - Locker |
| Appliances | Garage Door Opener Remote(s), Oven - Built-in, Range, Dishwasher, Dryer, Microwave, Oven, Stove, Washer, Window Coverings, Refrigerator |
| Cooling Type | Central Air Conditioning |
| Exterior Finish | Concrete |
| Fireplace Present | Yes |
| Flooring Type | Marble, Hardwood, Carpeted |
| Half Bath Total | 1 |
| Heating Fuel | Natural Gas |
| Heating Type | Forced Air |
| Size Interior | 2,000 - 2,249 Ft2 |
| Type | Apartment |
Parking
| Underground | |
| Garage |
Land
| Acreage | No |
| Land Amenities | Park, Public Transit, Schools, Place Of Worship |
Rooms
| Level | Type | Length | Width | Dimensions |
|---|---|---|---|---|
| Main Level | Foyer | 3.43 m | 3.89 m | 3.43 m x 3.89 m |
| Main Level | Living Room | 4.11 m | 6.94 m | 4.11 m x 6.94 m |
| Main Level | Dining Room | 4.75 m | 4.23 m | 4.75 m x 4.23 m |
| Main Level | Kitchen | 4.65 m | 3.54 m | 4.65 m x 3.54 m |
| Main Level | Family Room | 5.25 m | 5.12 m | 5.25 m x 5.12 m |
| Main Level | Primary Bedroom | 4.68 m | 3.53 m | 4.68 m x 3.53 m |
| Main Level | Bedroom 2 | 3.07 m | 6.08 m | 3.07 m x 6.08 m |
| Main Level | Den | 3.56 m | 3.88 m | 3.56 m x 3.88 m |
| Main Level | Laundry Room | 2.23 m | 2.29 m | 2.23 m x 2.29 m |
| Main Level | Other | 13.49 m | 11.94 m | 13.49 m x 11.94 m |
https://www.realtor.ca/real-estate/28337097/707-10-bellair-street-toronto-annex-annex
Contact Us
Contact us for more information
Susan Young
Salesperson
55 St.clair Avenue West #255
Toronto, Ontario M4V 2Y7
(416) 921-1112
(416) 921-7424
www.centraltoronto.net/







