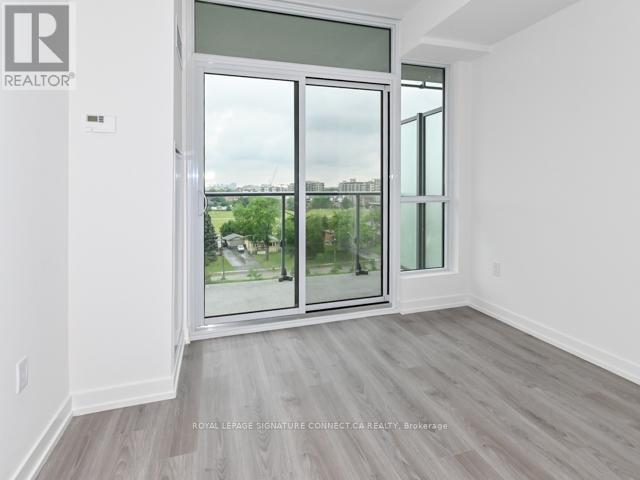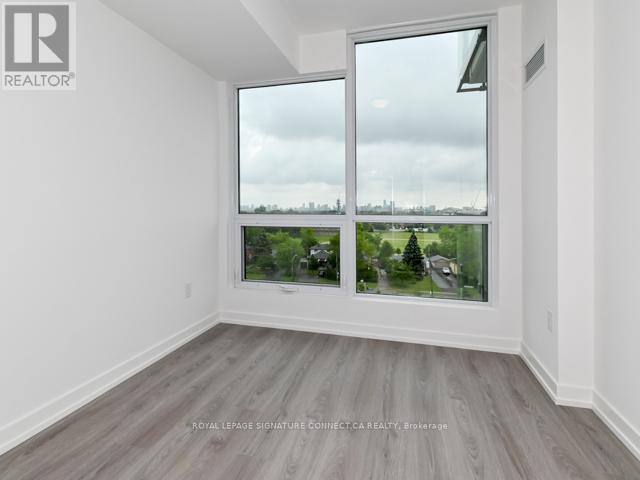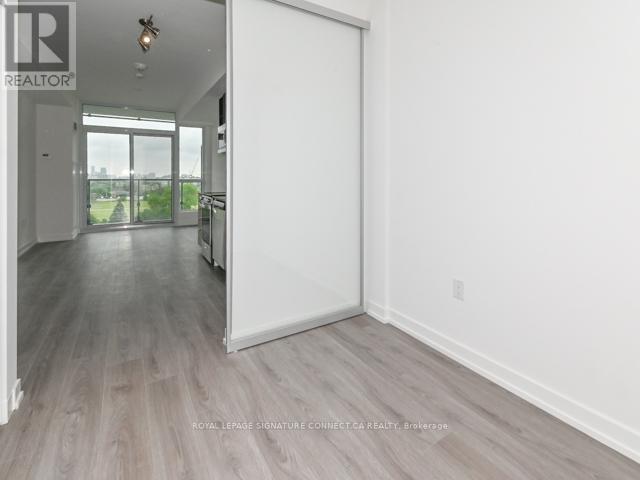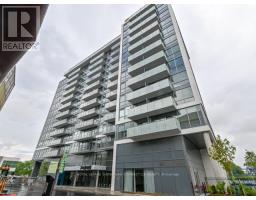707 - 10 De Boers Drive Toronto, Ontario M3J 0L6
$2,500 Monthly
Step into this beautifully designed 2-bedroom unit, offering a spacious, open-concept layout thats both stylish and functional. With sleek laminate flooring throughout, soaring 9' ceilings, and floor-to-ceiling windows, this bright space is perfect for modern living. The gourmet kitchen is a chefs dream, featuring granite countertops, a chic ceramic backsplash, and stainless steel appliancesideal for both cooking and entertaining.Located just a 2-minute walk from Downsview TTC Subway Station, youre connected to downtown Toronto in under 25 minutes! Perfect for students, professionals, and anyone seeking the vibrant energy of the city. Plus, with easy access to Hwy 401, Hwy 400, and Hwy 407, commuting anywhere in the GTA is a breeze. Enjoy nearby shopping boutiques, trendy restaurants, and lush parks right at your doorstep.The building boasts an array of luxury amenities: unwind on the rooftop terrace, host in the party room, stay active in the state-of-the-art gym, or pamper your pet at the dedicated wash area. Additional features include 24-hour concierge service, sundeck, visitor parking, bike storage, and BBQ facilities. Plus, high-speed internet is included in the maintenance fee!This is the perfect home for those who value convenience, style, and premium city livingdont miss out! (id:50886)
Property Details
| MLS® Number | W9398238 |
| Property Type | Single Family |
| Community Name | York University Heights |
| CommunityFeatures | Pet Restrictions |
| Features | Balcony, Carpet Free |
Building
| BathroomTotal | 2 |
| BedroomsAboveGround | 2 |
| BedroomsTotal | 2 |
| Appliances | Oven - Built-in |
| CoolingType | Central Air Conditioning |
| ExteriorFinish | Aluminum Siding |
| FlooringType | Hardwood |
| HeatingFuel | Natural Gas |
| HeatingType | Forced Air |
| SizeInterior | 599.9954 - 698.9943 Sqft |
| Type | Apartment |
Parking
| Underground |
Land
| Acreage | No |
Rooms
| Level | Type | Length | Width | Dimensions |
|---|---|---|---|---|
| Flat | Living Room | Measurements not available | ||
| Flat | Dining Room | Measurements not available | ||
| Flat | Kitchen | Measurements not available | ||
| Flat | Primary Bedroom | Measurements not available | ||
| Flat | Bedroom 2 | Measurements not available |
Interested?
Contact us for more information
Sara Yvonne Leblanc
Salesperson
495 Wellington St W #100
Toronto, Ontario M5V 1E9









































