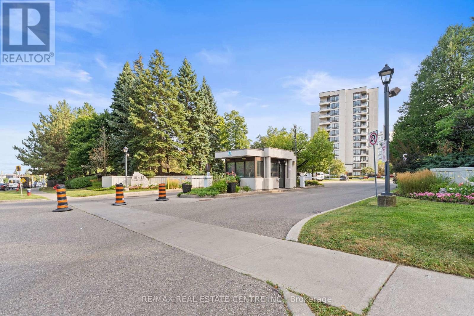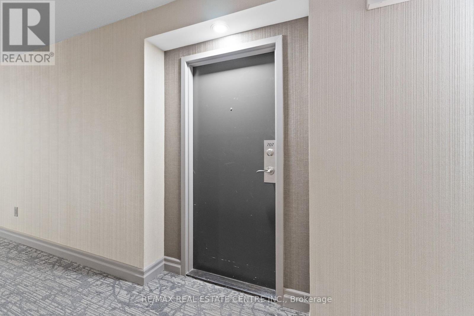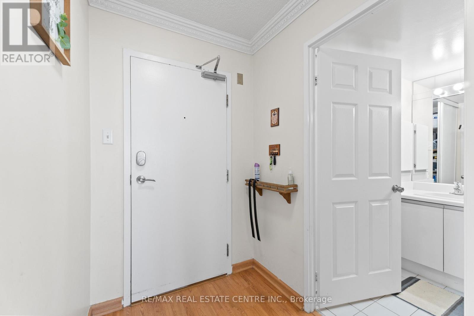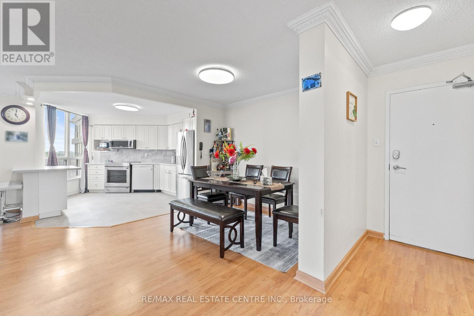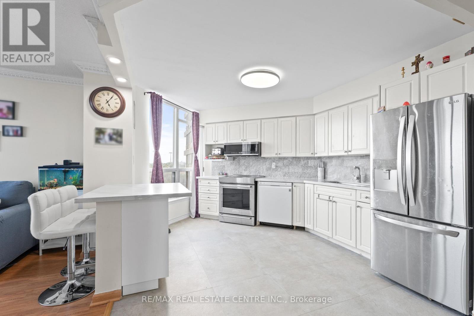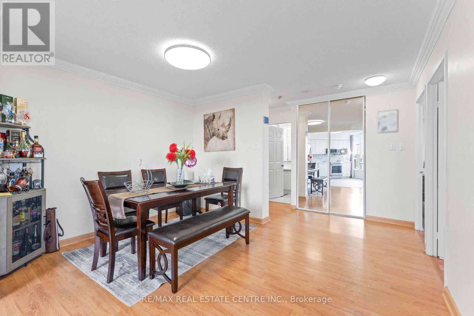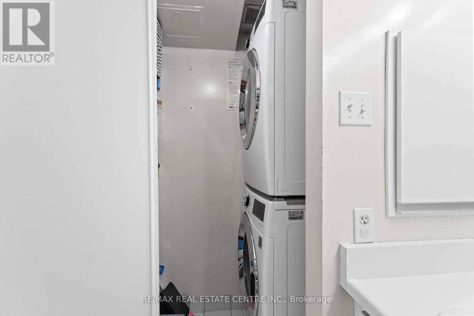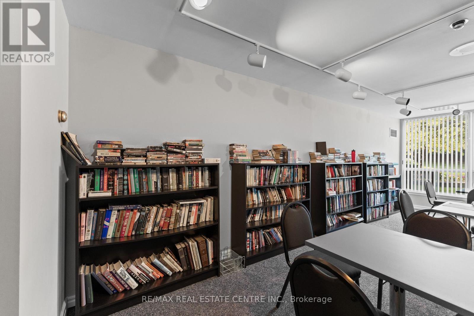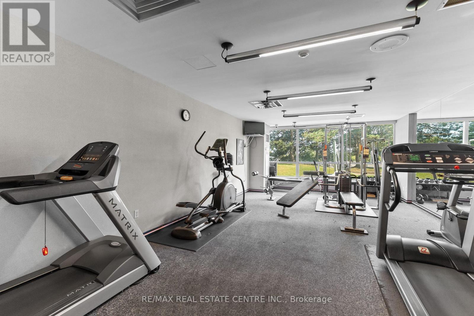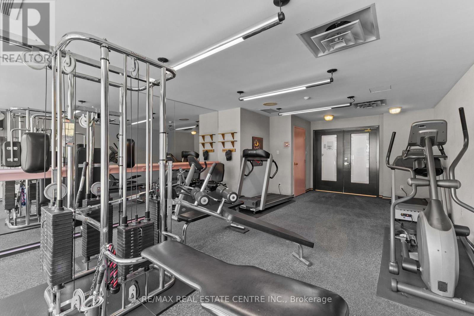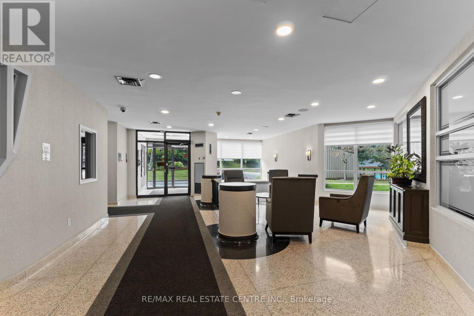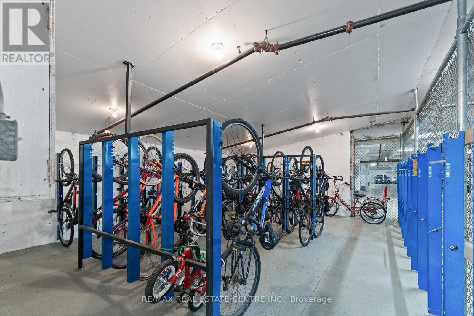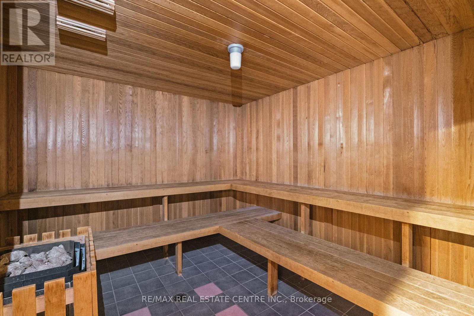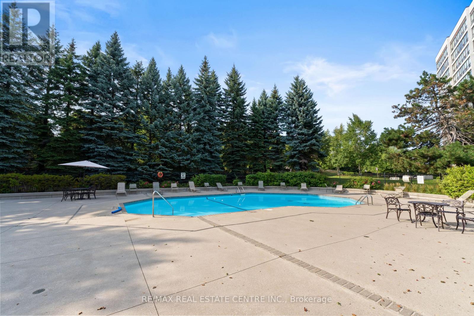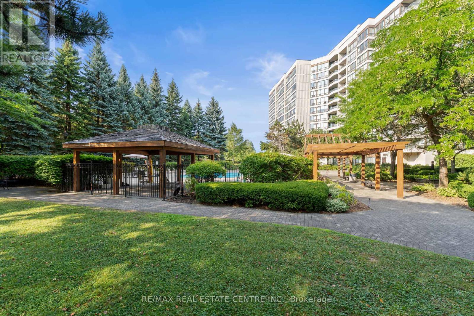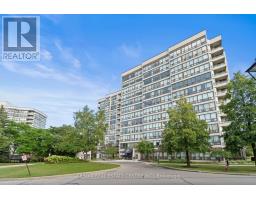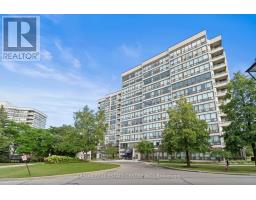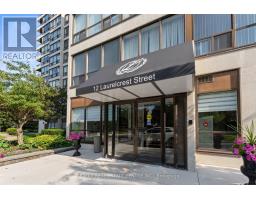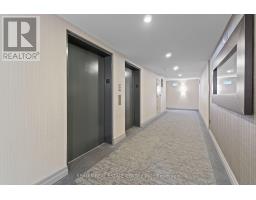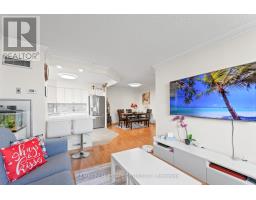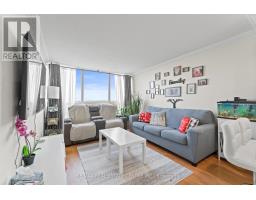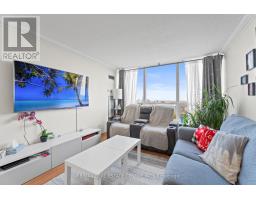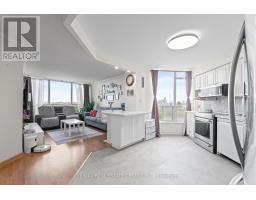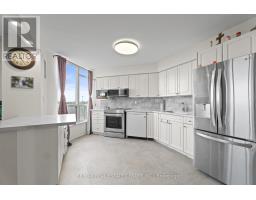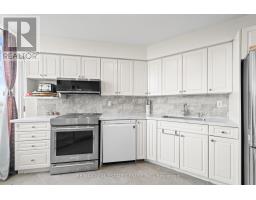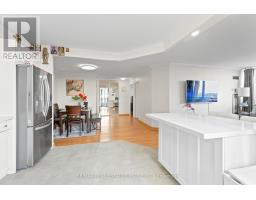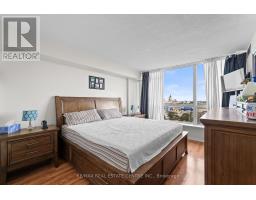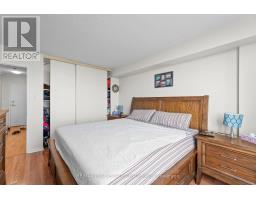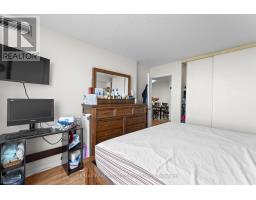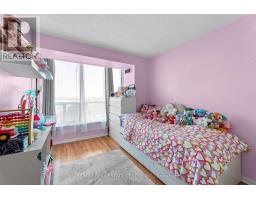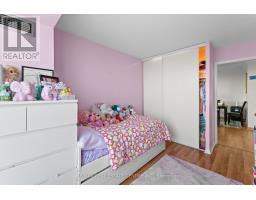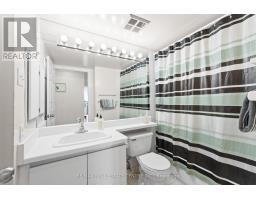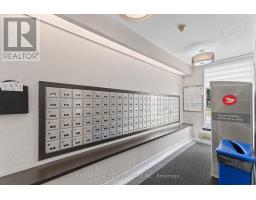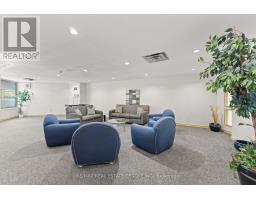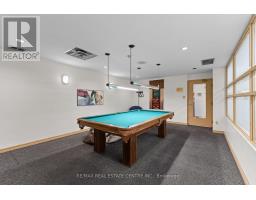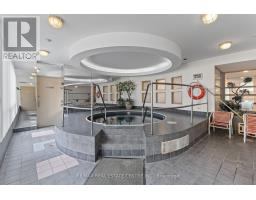707 - 12 Laurelcrest Street Brampton, Ontario L6S 5Y4
$495,000Maintenance, Heat, Common Area Maintenance, Electricity, Water, Insurance, Parking
$850 Monthly
Maintenance, Heat, Common Area Maintenance, Electricity, Water, Insurance, Parking
$850 MonthlyPriced To Sell!! Welcome to 707-12 Laurelcrest Street Gated Building With 24 Hour Security. Stunning Renovated Premium Corner Unit In The Prime Location Near Queen St & Bramlea City Centre Mall! Very Spacious & Bright Condo 960 Sq Ft Features 2 Bedrooms, 2 Owned Parkings & Owned Locker. Tons Of Upgrades Includes Newly Fully Upgraded Kitchen With Quartz Countertops, Quartz Centre Island & Stone Backsplash, Laminate Throughout, Pot Lights, Crown Moulding, New Stainless Steel Appliances, Large New Windows 2025 Providing Tons of Sunlight, New Light Fixtures & Ensuite Laundary!! This Well-Maintained Building Offers Lot Of Amenities, including An Outdoor Inground pool, Tennis Court, Gym, Billiards Room, Media Room, Party room, Library, Sauna & Hot Tub. This Building Is 24-hour gated security, ensuring Peace Of Mind.Located Just Minutes From Shopping, Transit, Parks, Mall & Highway!! (id:50886)
Property Details
| MLS® Number | W12350427 |
| Property Type | Single Family |
| Community Name | Queen Street Corridor |
| Amenities Near By | Public Transit |
| Community Features | Pets Allowed With Restrictions |
| Features | Carpet Free |
| Parking Space Total | 2 |
| Pool Type | Outdoor Pool |
| View Type | View |
Building
| Bathroom Total | 1 |
| Bedrooms Above Ground | 2 |
| Bedrooms Total | 2 |
| Amenities | Exercise Centre, Party Room, Recreation Centre, Storage - Locker |
| Basement Type | None |
| Cooling Type | Central Air Conditioning |
| Exterior Finish | Concrete, Brick |
| Fire Protection | Alarm System, Security Guard, Security System |
| Flooring Type | Laminate |
| Heating Fuel | Natural Gas |
| Heating Type | Forced Air |
| Size Interior | 900 - 999 Ft2 |
| Type | Apartment |
Parking
| Underground | |
| Garage |
Land
| Acreage | No |
| Land Amenities | Public Transit |
Rooms
| Level | Type | Length | Width | Dimensions |
|---|---|---|---|---|
| Main Level | Living Room | 4.7 m | 3.35 m | 4.7 m x 3.35 m |
| Main Level | Dining Room | 3.89 m | 2.92 m | 3.89 m x 2.92 m |
| Main Level | Kitchen | 3.84 m | 3.89 m | 3.84 m x 3.89 m |
| Main Level | Primary Bedroom | 4.2 m | 3.35 m | 4.2 m x 3.35 m |
| Main Level | Bedroom 2 | 3.45 m | 2.72 m | 3.45 m x 2.72 m |
Contact Us
Contact us for more information
Rupinder Rupinder
Salesperson
2 County Court Blvd. Ste 150
Brampton, Ontario L6W 3W8
(905) 456-1177
(905) 456-1107
www.remaxcentre.ca/

