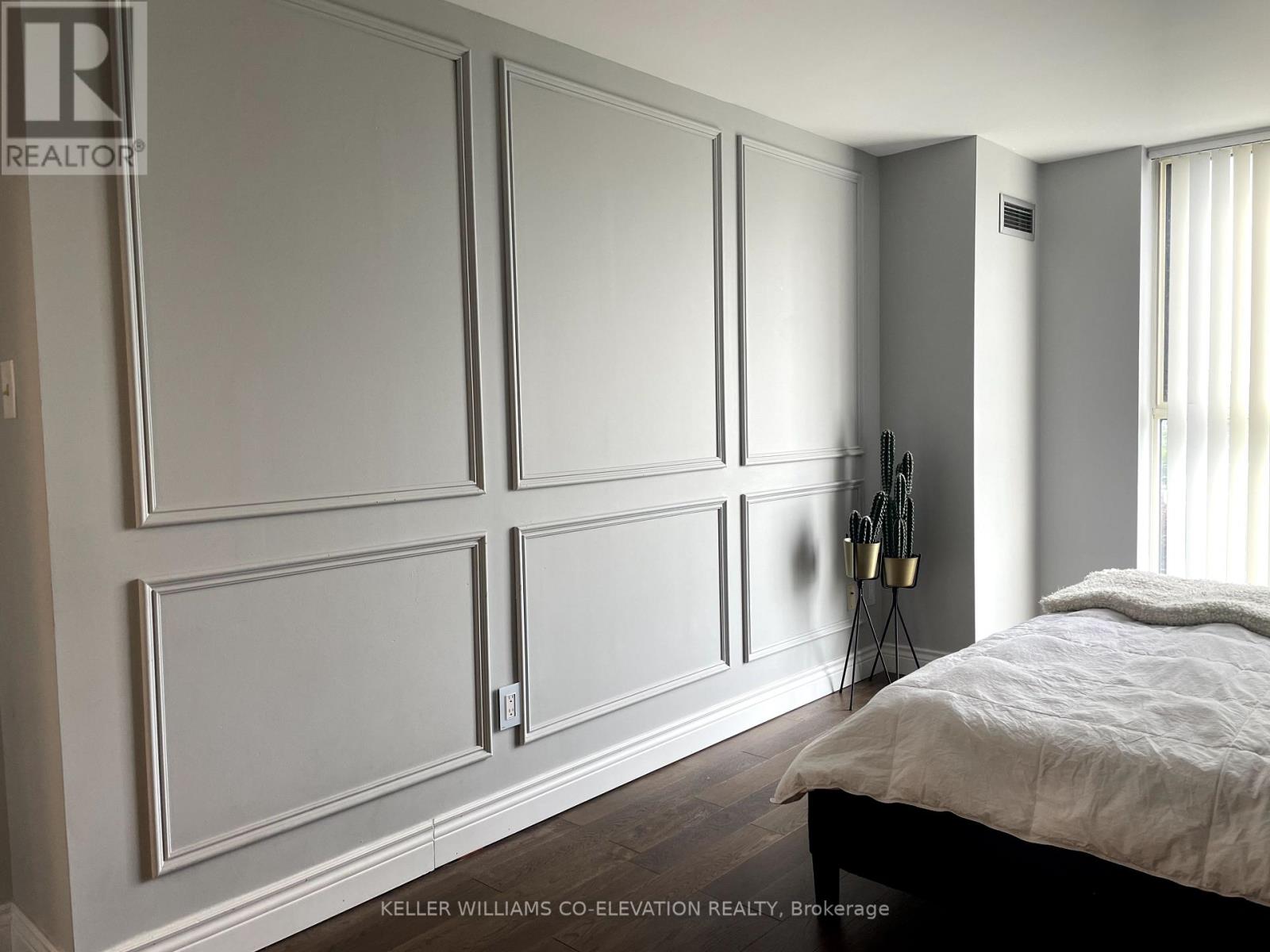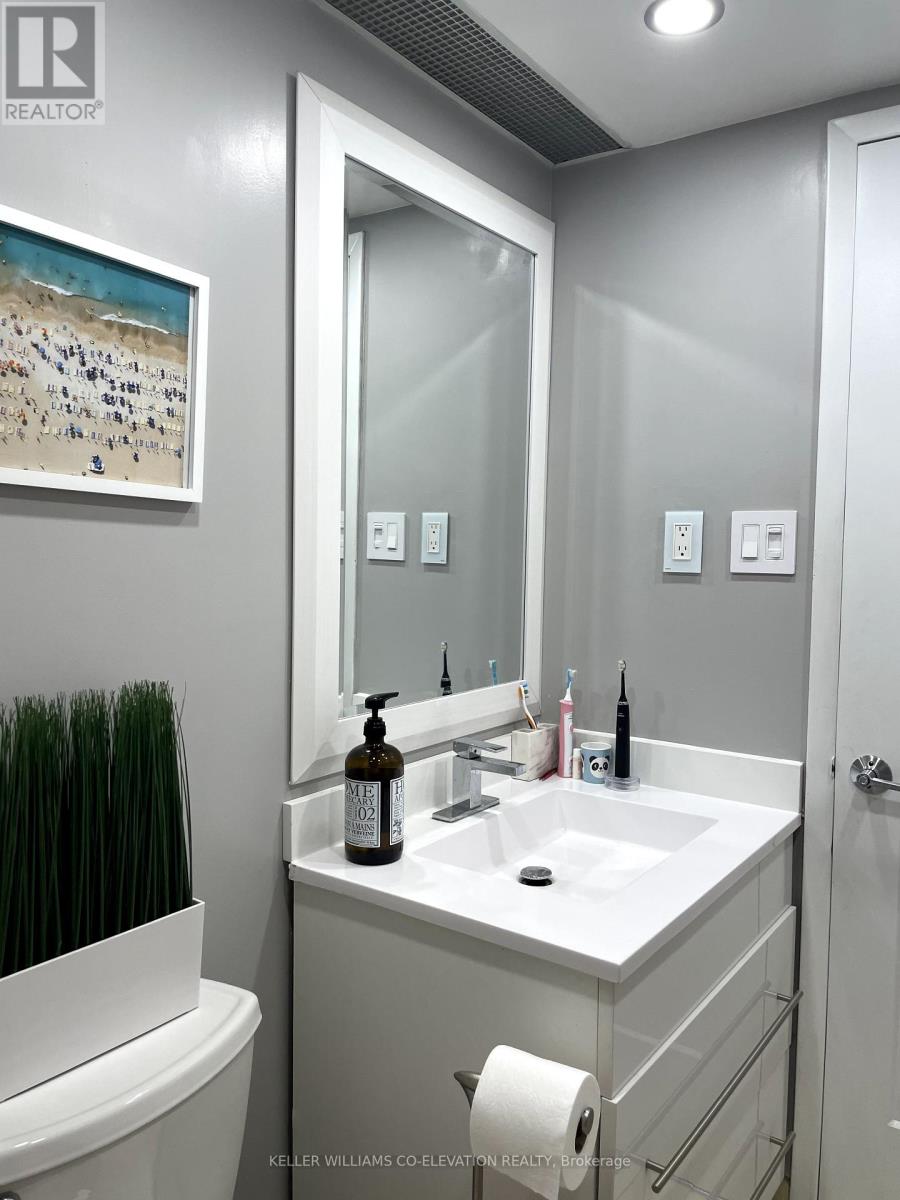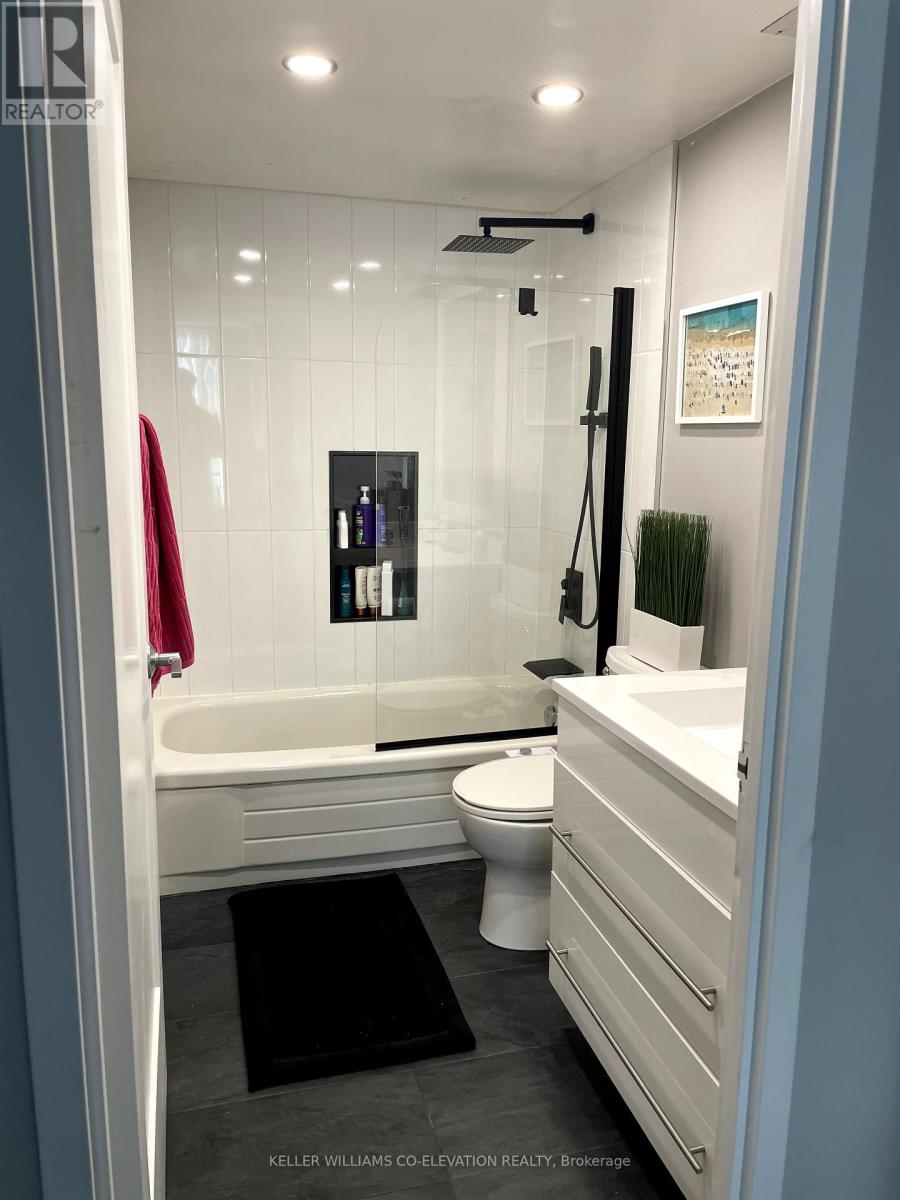707 - 2091 Hurontario Street Mississauga, Ontario L5A 4E6
$569,000Maintenance, Heat, Electricity, Water, Common Area Maintenance, Insurance, Parking
$779.33 Monthly
Maintenance, Heat, Electricity, Water, Common Area Maintenance, Insurance, Parking
$779.33 MonthlyStep into 924 sq ft of upgraded living space in this bright west-facing 2-bedroom condo, perfectly situated in a family-friendly neighbourhood. This move-in-ready suite is has plenty of natural light and offers convenience, with easy access to public transit, the QEW, Square One, Sherway Gardens, the future LRT, schools, parks, and more. Updated kitchen, bathroom, fixtures and flooring throughout. This unit also comes fully furnished, making it a turn-key opportunity for homeowners and investors alike. Amenities include an outdoor pool, sauna, gym, tennis court, and community spaces. Parking and locker included. (id:50886)
Property Details
| MLS® Number | W11969385 |
| Property Type | Single Family |
| Community Name | Cooksville |
| Amenities Near By | Public Transit, Schools |
| Community Features | Pet Restrictions |
| Parking Space Total | 1 |
| Structure | Tennis Court |
Building
| Bathroom Total | 2 |
| Bedrooms Above Ground | 2 |
| Bedrooms Total | 2 |
| Age | 31 To 50 Years |
| Amenities | Exercise Centre, Sauna, Storage - Locker |
| Appliances | Dishwasher, Dryer, Furniture, Oven, Stove, Washer, Window Coverings, Refrigerator |
| Cooling Type | Central Air Conditioning |
| Exterior Finish | Brick Facing |
| Half Bath Total | 1 |
| Heating Fuel | Natural Gas |
| Heating Type | Forced Air |
| Size Interior | 900 - 999 Ft2 |
| Type | Apartment |
Parking
| Underground |
Land
| Acreage | No |
| Land Amenities | Public Transit, Schools |
| Zoning Description | Residential |
Rooms
| Level | Type | Length | Width | Dimensions |
|---|---|---|---|---|
| Main Level | Kitchen | 3.5 m | 2.43 m | 3.5 m x 2.43 m |
| Main Level | Living Room | 3.28 m | 5.32 m | 3.28 m x 5.32 m |
| Main Level | Primary Bedroom | 3.54 m | 5.24 m | 3.54 m x 5.24 m |
| Main Level | Dining Room | 5.73 m | 2.98 m | 5.73 m x 2.98 m |
Contact Us
Contact us for more information
James Cook
Salesperson
www.cookrealty.ca
2100 Bloor St W #7b
Toronto, Ontario M6S 1M7
(416) 236-1392
(416) 800-9108
kwcoelevation.ca/

















































