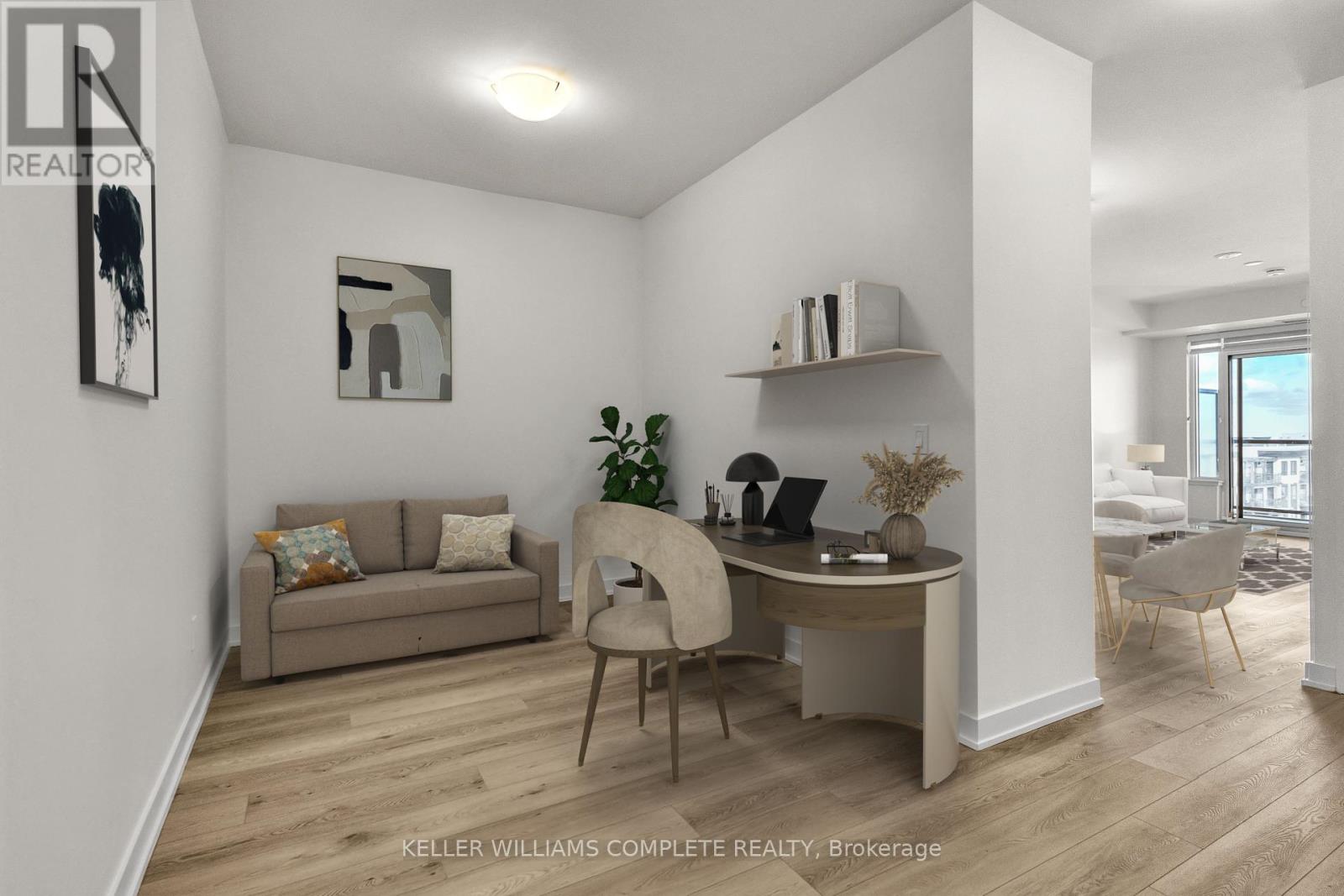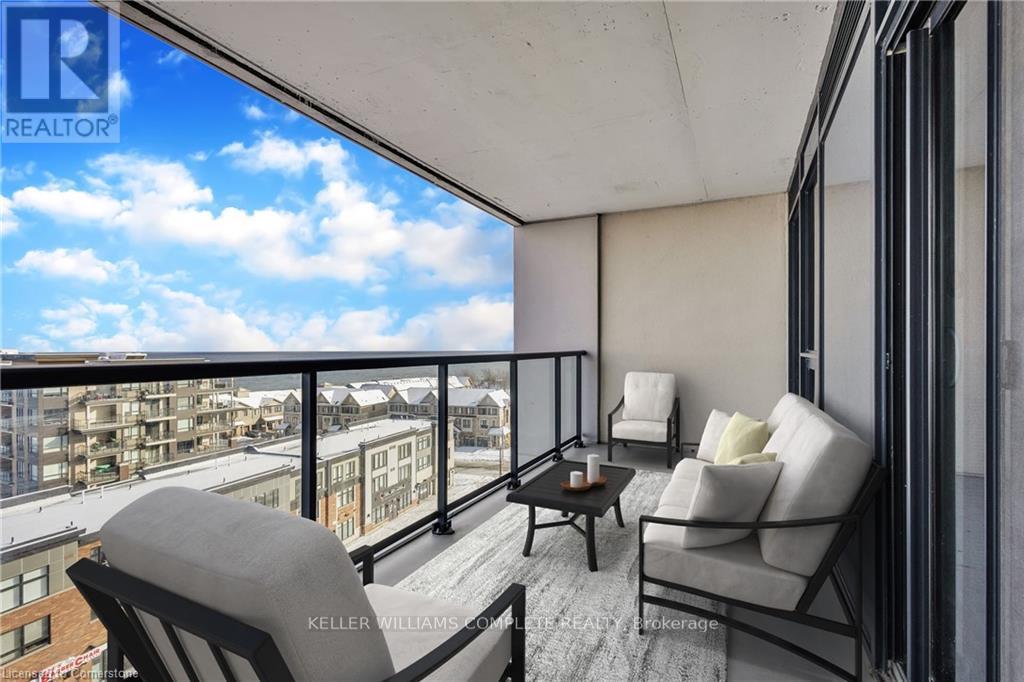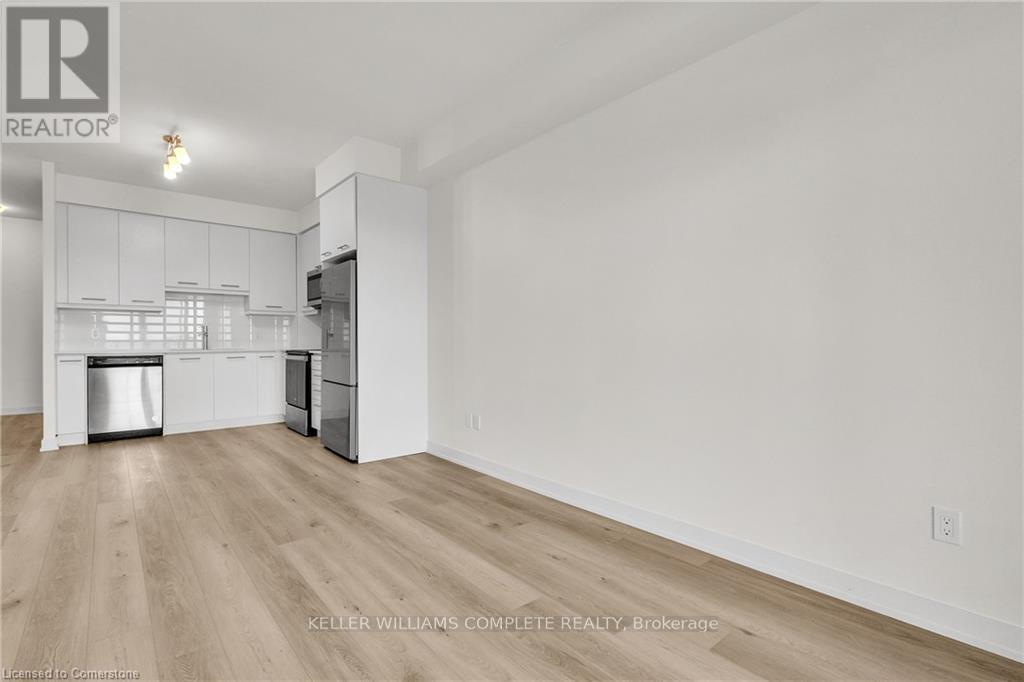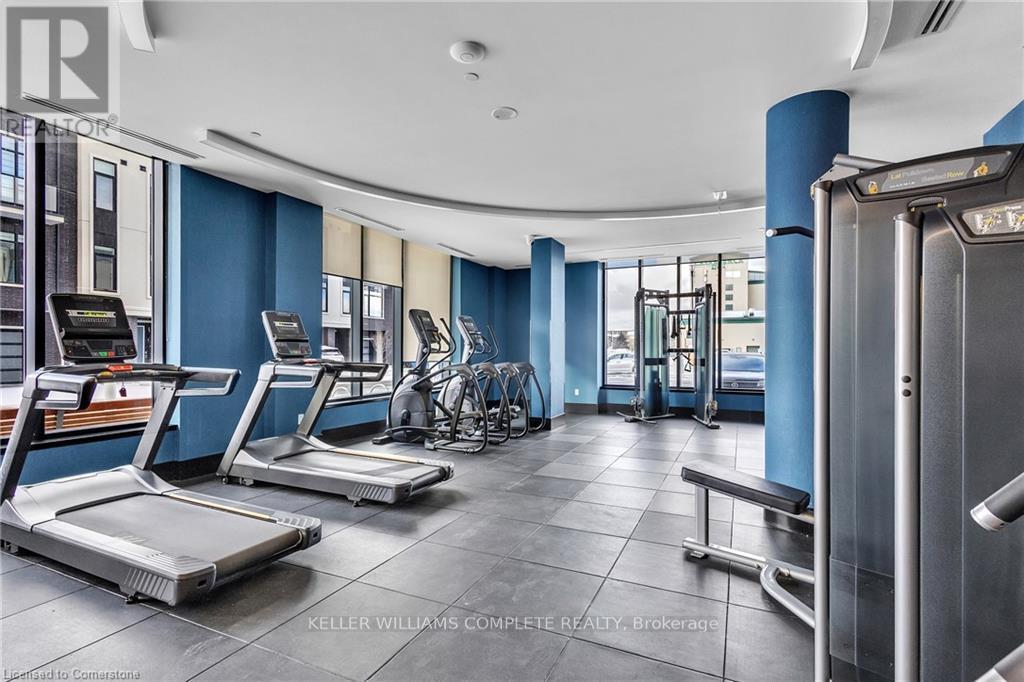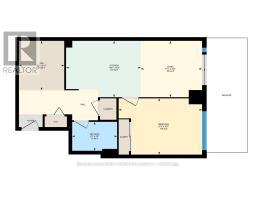707 - 385 Winston Road Grimsby, Ontario L3M 4E8
$524,900Maintenance, Insurance, Parking, Common Area Maintenance
$448.37 Monthly
Maintenance, Insurance, Parking, Common Area Maintenance
$448.37 MonthlyExperience waterfront living at its finest in this stylish Float Model suite at the sought-after Odyssey Condos by Rosehaven in Grimsby-on-the-Lake. This beautifully appointed 1-bedroom+ den, 1-bathroom condo offers approximately 698 sq ft of bright, open-concept interior space, and on over 150 sq ft massive north-facing balcony -perfect for enjoying unobstructed views of Lake Ontario and the Toronto skyline, including the CN Tower. Furthermore, enjoy serene lakeviews right from your living and bedroom. Designed for modern living, the unit features floor-to-ceiling windows, in-suite laundry, sleek finishes, and a highly functional layout, with the spacious den being perfect for a home office or guest room. The Odyssey offers luxury lifestyle amenities including a rooftop terrace, fitness & yoga studio, party room, Sky-Lounge, pet spa and more. Steps to the lake, beach, waterfront trails, and restaurants. Additionally, being minutes away from shops, QEW, and the future GO Station, you are getting "Luxury, location, and lifestyle". Come check it out, you'll love it! (id:50886)
Open House
This property has open houses!
2:00 pm
Ends at:4:00 pm
Property Details
| MLS® Number | X12183146 |
| Property Type | Single Family |
| Community Name | 540 - Grimsby Beach |
| Amenities Near By | Beach, Hospital, Place Of Worship, Park, Schools |
| Community Features | Pet Restrictions |
| Easement | Unknown, None |
| Features | Elevator, Balcony, In Suite Laundry |
| Parking Space Total | 1 |
| View Type | Lake View, View Of Water, Unobstructed Water View |
| Water Front Type | Waterfront |
Building
| Bathroom Total | 1 |
| Bedrooms Above Ground | 1 |
| Bedrooms Total | 1 |
| Age | 0 To 5 Years |
| Amenities | Security/concierge, Exercise Centre, Visitor Parking, Fireplace(s), Storage - Locker |
| Appliances | Intercom, Dishwasher, Dryer, Microwave, Stove, Washer, Window Coverings, Refrigerator |
| Cooling Type | Central Air Conditioning |
| Exterior Finish | Brick, Stucco |
| Fireplace Present | Yes |
| Foundation Type | Poured Concrete |
| Heating Fuel | Natural Gas |
| Heating Type | Heat Pump |
| Size Interior | 600 - 699 Ft2 |
| Type | Apartment |
Parking
| Underground | |
| Garage |
Land
| Access Type | Public Road |
| Acreage | No |
| Land Amenities | Beach, Hospital, Place Of Worship, Park, Schools |
| Zoning Description | C5 |
Rooms
| Level | Type | Length | Width | Dimensions |
|---|---|---|---|---|
| Main Level | Primary Bedroom | 4.59 m | 3.09 m | 4.59 m x 3.09 m |
| Main Level | Kitchen | 4.12 m | 3.09 m | 4.12 m x 3.09 m |
| Main Level | Living Room | 3.37 m | 3.09 m | 3.37 m x 3.09 m |
| Main Level | Laundry Room | 0.99 m | 0.91 m | 0.99 m x 0.91 m |
| Main Level | Bathroom | 2.47 m | 1.59 m | 2.47 m x 1.59 m |
| Main Level | Den | 2.44 m | 4.7 m | 2.44 m x 4.7 m |
Contact Us
Contact us for more information
Hassan Jamil
Salesperson
1044 Cannon St East Unit T
Hamilton, Ontario L8L 2H7
(905) 308-8333







