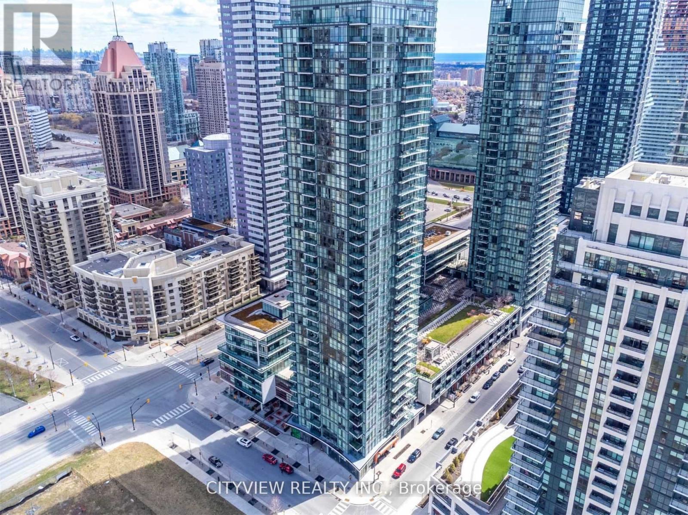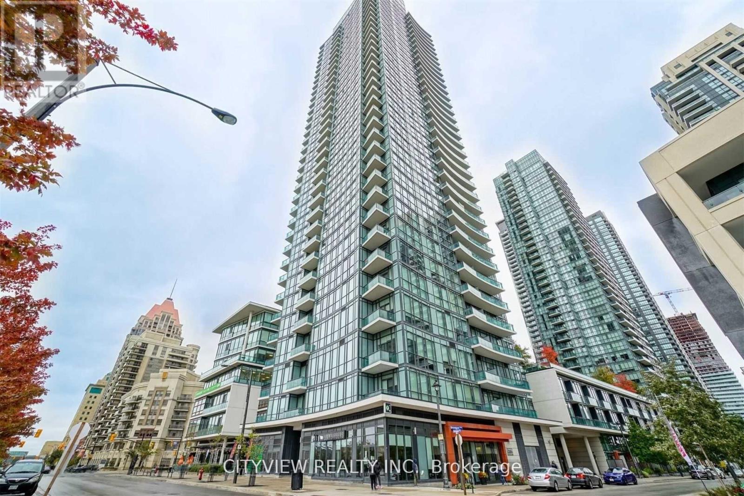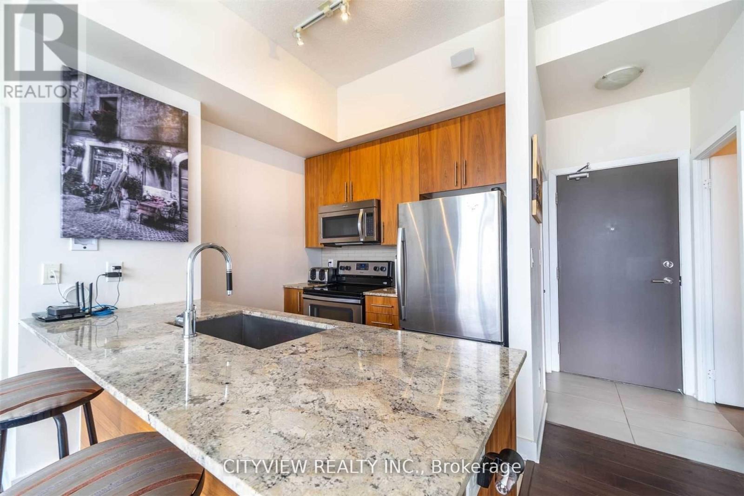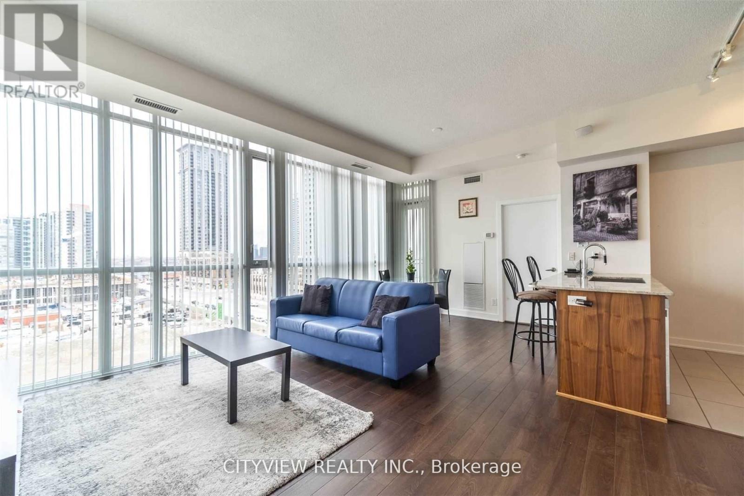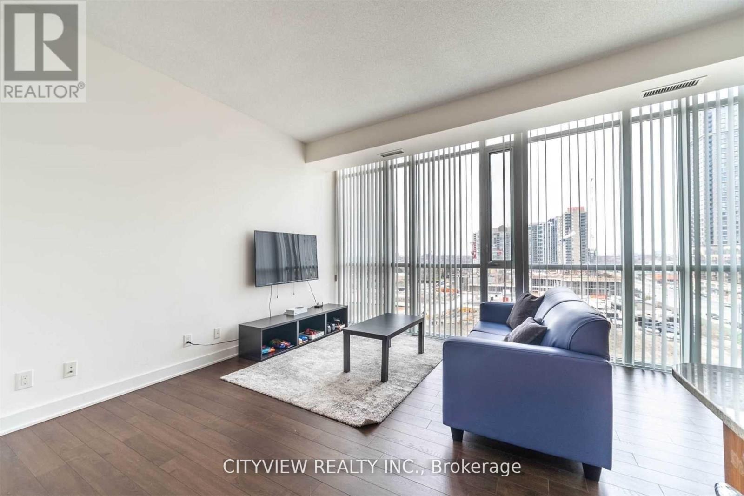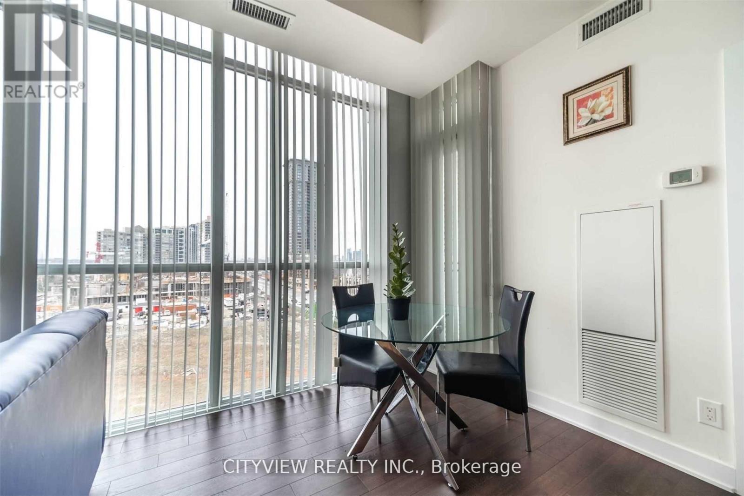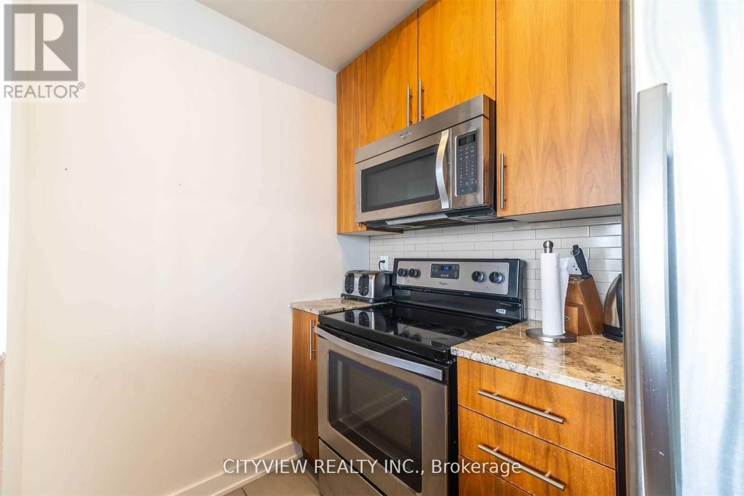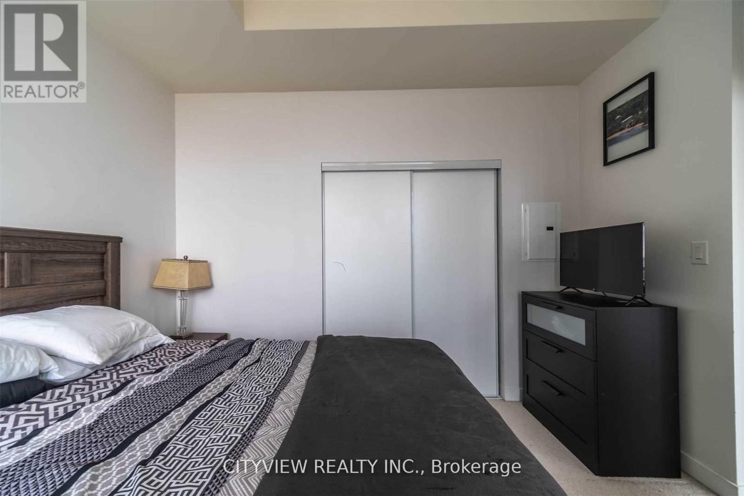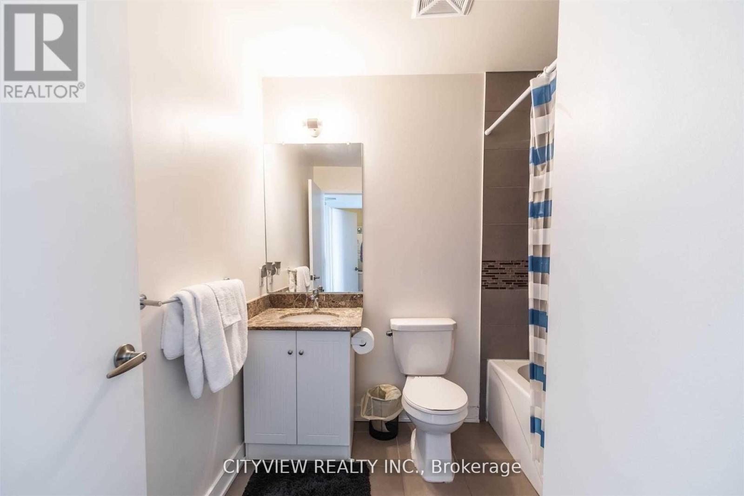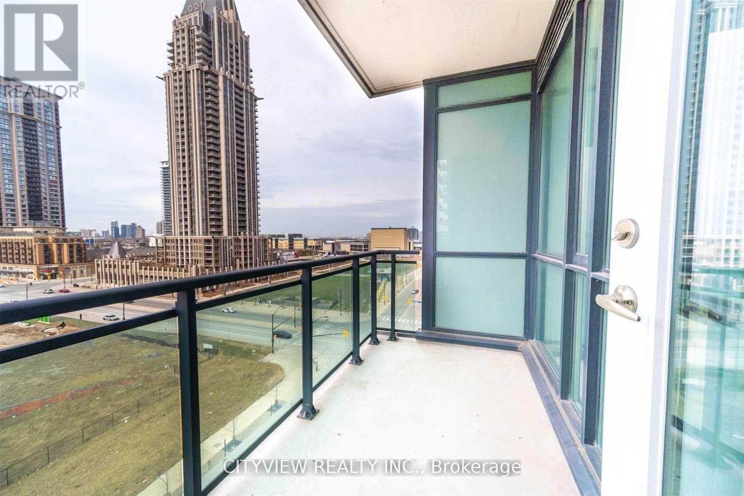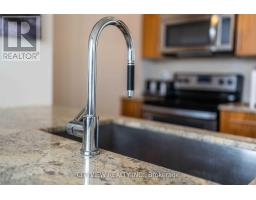707 - 4099 Brickstone Mews Mississauga, Ontario L5B 0H3
$499,999Maintenance, Common Area Maintenance, Heat, Insurance, Parking, Water
$615.12 Monthly
Maintenance, Common Area Maintenance, Heat, Insurance, Parking, Water
$615.12 MonthlyStunning One Bedroom Plus Den Condo In The Heart Of Downtown Mississauga with Total 797 Sqft! Spacious And Wide Layout W/ Tons Of Living Space W/ Lots Of Natural Sun Coming From Floor To Ceiling Windows! Laminate Flooring Throughout The Living/Den. Modern Kitchen W/ S/S Appliances And Granite Counter Tops. Spacious Bedroom W/ North Views. (id:50886)
Property Details
| MLS® Number | W12292948 |
| Property Type | Single Family |
| Community Name | City Centre |
| Amenities Near By | Public Transit, Schools |
| Community Features | Pets Allowed With Restrictions, Community Centre |
| Features | Balcony |
| Parking Space Total | 1 |
Building
| Bathroom Total | 1 |
| Bedrooms Above Ground | 1 |
| Bedrooms Below Ground | 1 |
| Bedrooms Total | 2 |
| Amenities | Storage - Locker |
| Appliances | Dishwasher, Microwave, Stove, Washer, Window Coverings, Refrigerator |
| Basement Type | None |
| Cooling Type | Central Air Conditioning |
| Exterior Finish | Concrete |
| Flooring Type | Laminate, Ceramic, Carpeted |
| Heating Fuel | Natural Gas |
| Heating Type | Forced Air |
| Size Interior | 700 - 799 Ft2 |
| Type | Apartment |
Parking
| Underground | |
| Garage |
Land
| Acreage | No |
| Land Amenities | Public Transit, Schools |
Rooms
| Level | Type | Length | Width | Dimensions |
|---|---|---|---|---|
| Ground Level | Dining Room | 3.35 m | 5.94 m | 3.35 m x 5.94 m |
| Ground Level | Kitchen | 2.44 m | 2.44 m | 2.44 m x 2.44 m |
| Ground Level | Primary Bedroom | 3.05 m | 3.53 m | 3.05 m x 3.53 m |
| Ground Level | Den | 1.54 m | 2.43 m | 1.54 m x 2.43 m |
Contact Us
Contact us for more information
Maher Dib
Salesperson
525 Curran Place
Mississauga, Ontario L5B 0H4
(905) 363-1943
(905) 752-9909
www.cityviewrealty.ca
Moe Dib
Salesperson
525 Curran Place
Mississauga, Ontario L5B 0H4
(905) 363-1943
(905) 752-9909
www.cityviewrealty.ca

