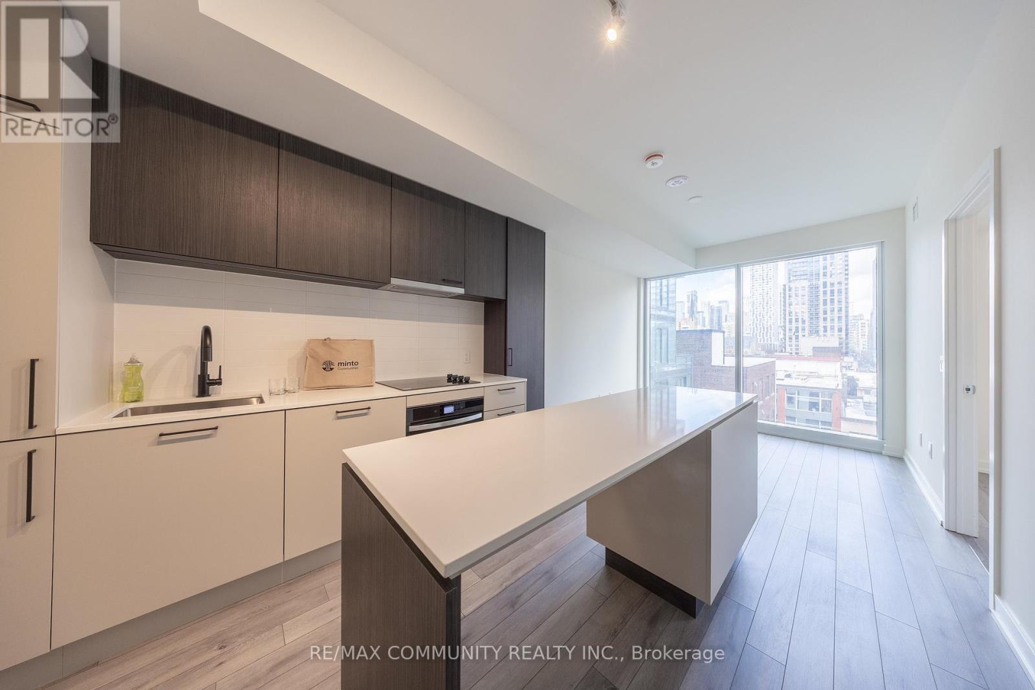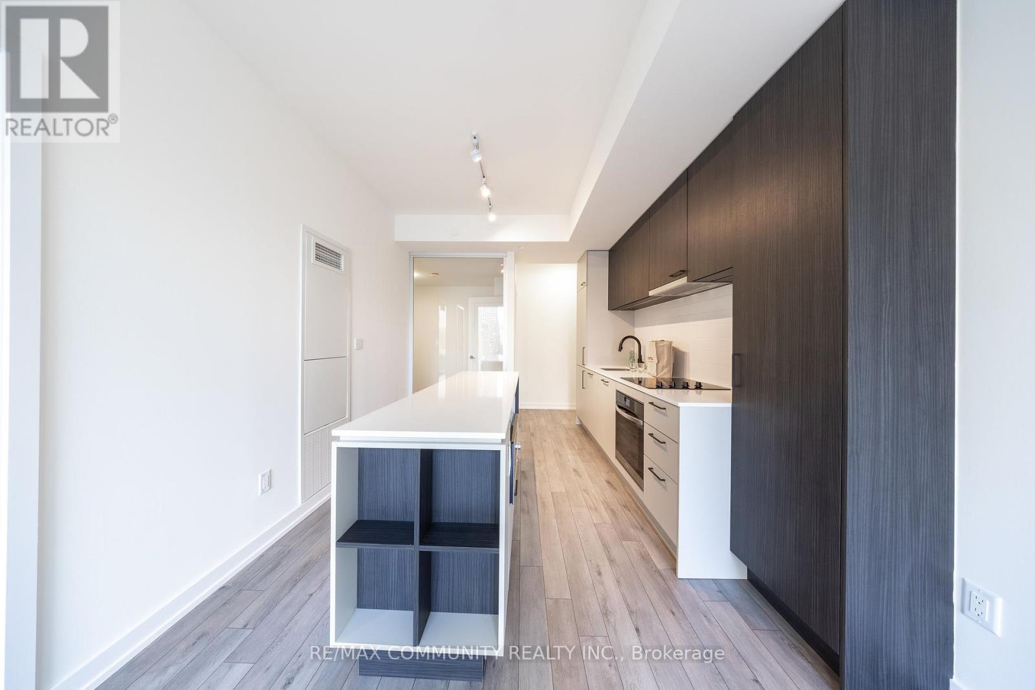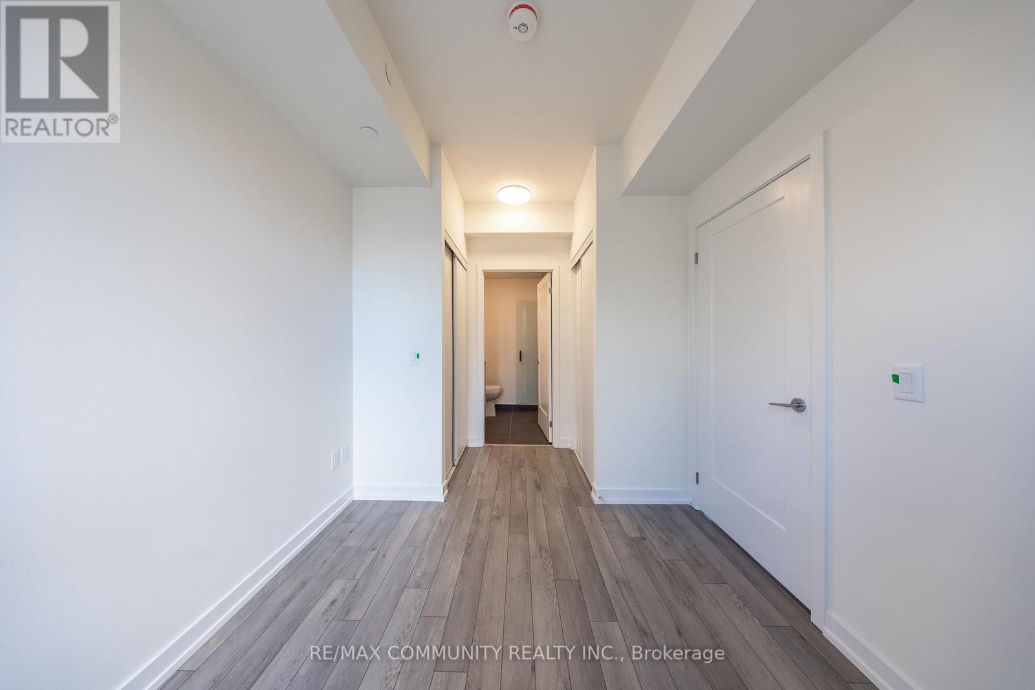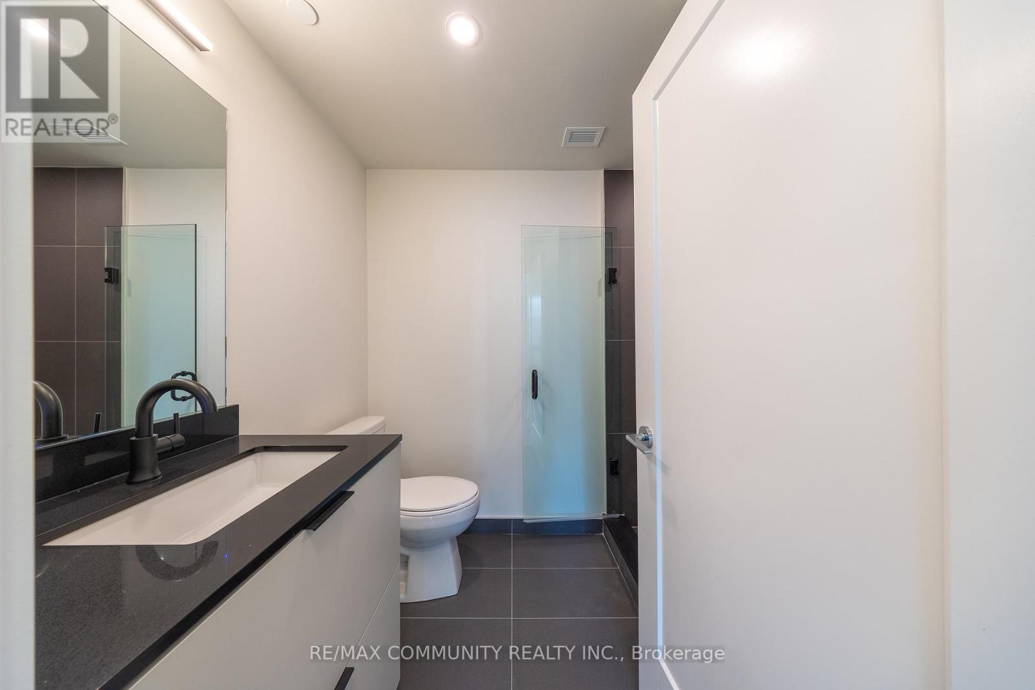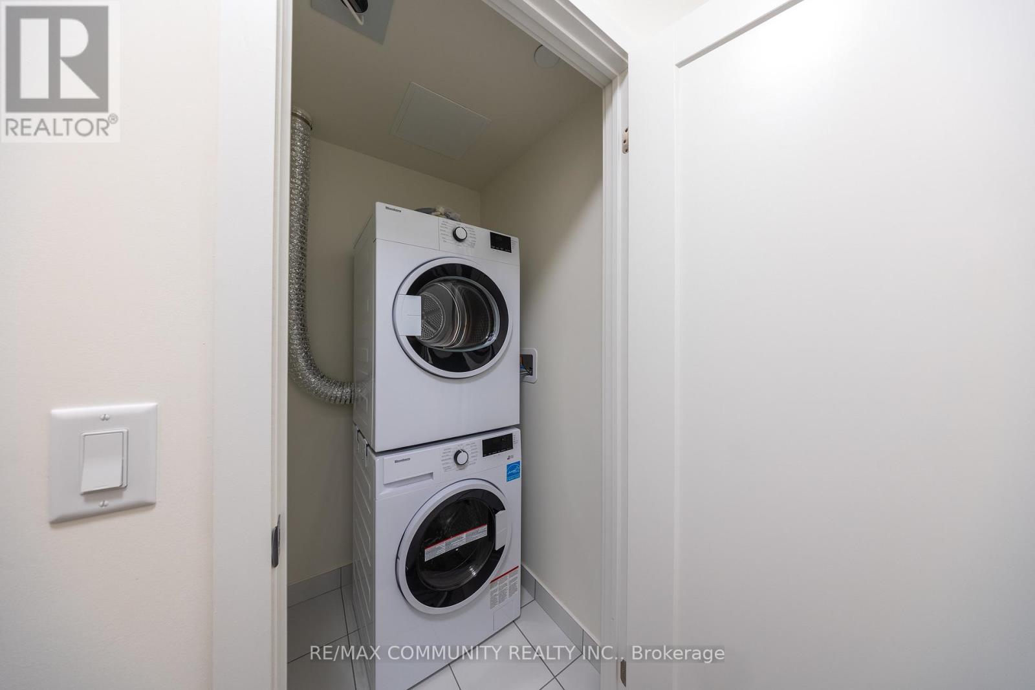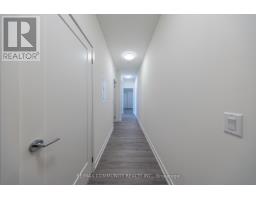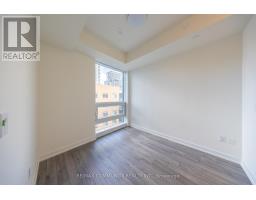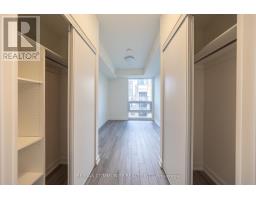707 - 89 Church Street Toronto, Ontario M5C 0B7
$2,900 Monthly
Welcome to The Saint, a stunning new landmark by Minto, where sophisticated design meets urban convenience. Thisthoughtfully designed 2-bedroom, 2-bathroom suite offers 727 sq. ft. of well-utilized living space, featuring anopen-concept layout that maximizes natural light with floor-to-ceiling windows.The modern kitchen boasts sleek integrated appliances, quartz countertops, and contemporary cabinetry, flowingseamlessly into the bright living and dining areaperfect for entertaining. The primary bedroom includes doubleclosets and an ensuite bath, while the second bedroom is ideal for guests, a home office, or a cozy retreat.Enjoy the floor to ceiling windows sweeping city views, adding to your serene living experience. Premium finishesthroughout, in-suite laundry, and smart home features enhance convenience.Exceptional building amenities include a state-of-the-art fitness center, yoga studio, meditation room, co-workingspaces, and a rooftop terrace with panoramic views. Located in the heart of downtown Toronto, steps from transit, shopping, dining, andentertainment.Live, work, and thrive at The Saintwhere modern luxury meets mindful living. Water &internet included in rent. (id:50886)
Property Details
| MLS® Number | C11985106 |
| Property Type | Single Family |
| Community Name | Church-Yonge Corridor |
| Amenities Near By | Public Transit |
| Community Features | Pet Restrictions |
| Features | Carpet Free |
Building
| Bathroom Total | 2 |
| Bedrooms Above Ground | 2 |
| Bedrooms Total | 2 |
| Amenities | Security/concierge, Exercise Centre, Party Room, Separate Electricity Meters |
| Appliances | Oven - Built-in, Range, Cooktop, Dryer, Microwave, Oven, Refrigerator, Washer |
| Cooling Type | Central Air Conditioning |
| Exterior Finish | Concrete, Steel |
| Flooring Type | Laminate |
| Heating Fuel | Natural Gas |
| Heating Type | Forced Air |
| Size Interior | 700 - 799 Ft2 |
| Type | Apartment |
Parking
| Underground | |
| No Garage |
Land
| Acreage | No |
| Land Amenities | Public Transit |
Rooms
| Level | Type | Length | Width | Dimensions |
|---|---|---|---|---|
| Flat | Living Room | 2.99 m | 5.88 m | 2.99 m x 5.88 m |
| Flat | Dining Room | 2.99 m | 5.88 m | 2.99 m x 5.88 m |
| Flat | Kitchen | 2.99 m | 5.88 m | 2.99 m x 5.88 m |
| Flat | Primary Bedroom | 2.62 m | 2.9 m | 2.62 m x 2.9 m |
| Flat | Bedroom 2 | 3.35 m | 2.44 m | 3.35 m x 2.44 m |
Contact Us
Contact us for more information
Tharshini Tharmalingam
Salesperson
(647) 400-7600
www.tharshini.com/
www.facebook.com/RealtorTharshini
www.linkedin.com/in/tharshini-tharmalingam-4aaa984b/
300 Rossland Rd E #404 & 405
Ajax, Ontario L1Z 0K4
(905) 239-9222






