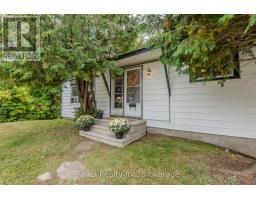707 Bloem Street North Bay, Ontario P1B 4Z5
$414,900
Welcome to 707 Bloem Street - a charming 1.5-storey home full of character and warmth. This freshly painted 3-bedroom, 1-bathroom property showcases original hardwood floors and timeless details that make it truly inviting.The main level features a comfortable layout with a bright living space, the primary bedroom plus an additional bedroom for family or guests, and a full bathroom. Upstairs, you'll find a spacious third bedroom with plenty of charm perfect for a guest space, office or cozy retreat.The full basement is brimming with potential whether you envision a recreation room, home office, or the possibility of adding two additional bedrooms, the options are endless. Step outside to a large private yard, ideal for entertaining, kids, or pets. Parking is no issue with space for up to four vehicles, plus a detached, wired garage/workshop for storage or hobbies. All of this in a prime location - just minutes from downtown North Bay, schools, shopping, restaurants, Lake Nipissing's waterfront, and public transit. Whether you're a first-time buyer, investor, or looking for a home you can truly make your own, this property offers the perfect combination of charm, convenience, and opportunity. (id:50886)
Property Details
| MLS® Number | X12414306 |
| Property Type | Single Family |
| Community Name | West End |
| Equipment Type | Water Heater |
| Features | Flat Site, Lane, Carpet Free |
| Parking Space Total | 4 |
| Rental Equipment Type | Water Heater |
| Structure | Porch, Deck |
Building
| Bathroom Total | 1 |
| Bedrooms Above Ground | 3 |
| Bedrooms Total | 3 |
| Amenities | Fireplace(s) |
| Appliances | Dryer, Stove, Washer |
| Basement Type | Full |
| Construction Style Attachment | Detached |
| Cooling Type | None |
| Exterior Finish | Vinyl Siding |
| Fireplace Present | Yes |
| Fireplace Total | 1 |
| Flooring Type | Vinyl, Hardwood |
| Foundation Type | Poured Concrete |
| Heating Fuel | Oil |
| Heating Type | Forced Air |
| Stories Total | 2 |
| Size Interior | 1,100 - 1,500 Ft2 |
| Type | House |
| Utility Water | Municipal Water |
Parking
| Detached Garage | |
| Garage |
Land
| Acreage | No |
| Sewer | Sanitary Sewer |
| Size Irregular | 60 X 100 Acre |
| Size Total Text | 60 X 100 Acre |
| Zoning Description | R1 |
Rooms
| Level | Type | Length | Width | Dimensions |
|---|---|---|---|---|
| Second Level | Bedroom 3 | 7.05 m | 3.91 m | 7.05 m x 3.91 m |
| Basement | Workshop | 5.07 m | 2.9 m | 5.07 m x 2.9 m |
| Basement | Other | 5.07 m | 3.71 m | 5.07 m x 3.71 m |
| Basement | Cold Room | 1.97 m | 1.53 m | 1.97 m x 1.53 m |
| Basement | Laundry Room | 3.28 m | 2.14 m | 3.28 m x 2.14 m |
| Basement | Utility Room | 6.83 m | 4.77 m | 6.83 m x 4.77 m |
| Main Level | Foyer | 1.775 m | 1.259 m | 1.775 m x 1.259 m |
| Main Level | Living Room | 5.504 m | 4.14 m | 5.504 m x 4.14 m |
| Main Level | Dining Room | 2.47 m | 2.91 m | 2.47 m x 2.91 m |
| Main Level | Bathroom | 2.08 m | 1.7 m | 2.08 m x 1.7 m |
| Main Level | Primary Bedroom | 4.62 m | 3.05 m | 4.62 m x 3.05 m |
| Main Level | Bedroom 2 | 3.44 m | 3.17 m | 3.44 m x 3.17 m |
| Main Level | Kitchen | 4.87 m | 2.12 m | 4.87 m x 2.12 m |
https://www.realtor.ca/real-estate/28886145/707-bloem-street-north-bay-west-end-west-end
Contact Us
Contact us for more information
Jessica Diggles
Broker
www.jessdiggles.com/
www.facebook.com/jathomenorthbay/
138 Main Street West
North Bay, Ontario P1B 2T5
(855) 738-3547
Ashley Ford
Salesperson
138 Main Street West
North Bay, Ontario P1B 2T5
(855) 738-3547































































































