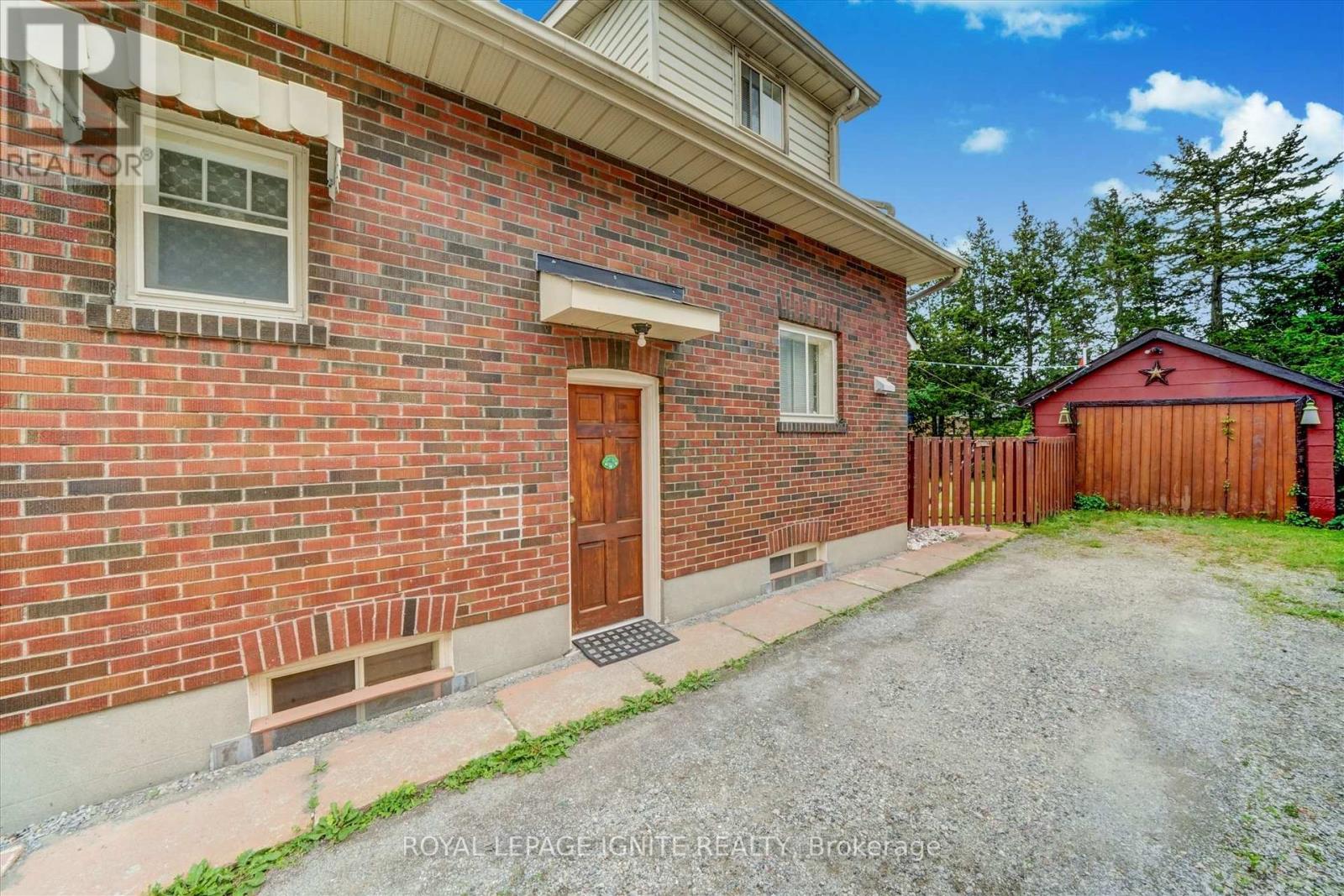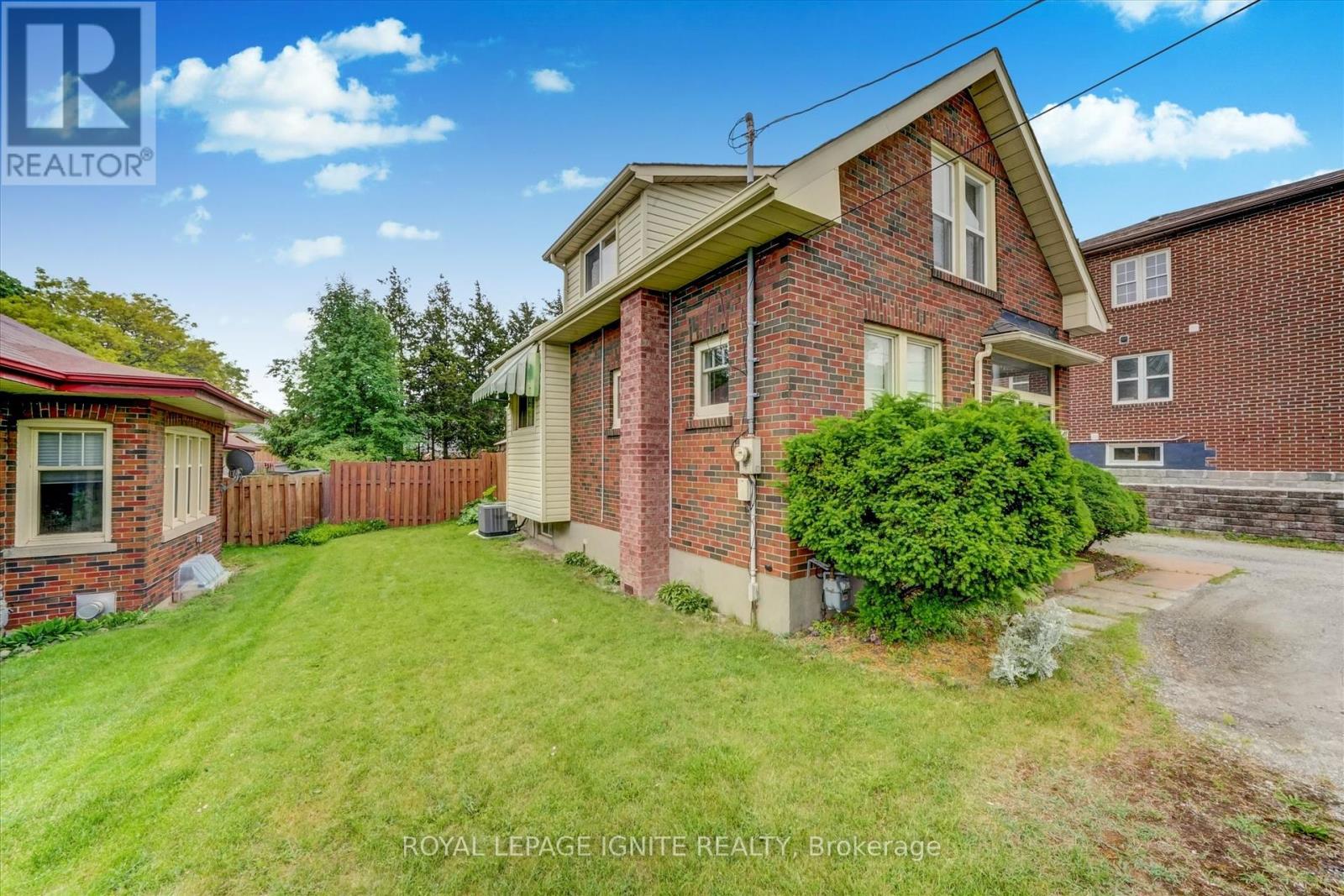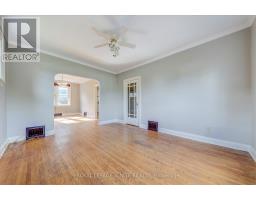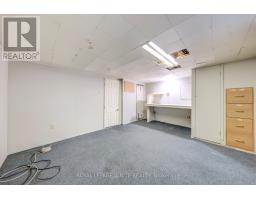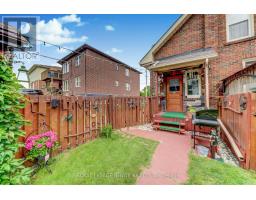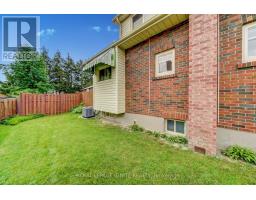707 King Street W Oshawa, Ontario L1J 2L2
$649,000
Spacious 2-Story House Ideal for First-Time Buyers, Retirees, and Investors! This charming property presents a fantastic opportunity to create your dream home. The roof is just 7 years old, and both the high-efficiency furnace and air conditioning system are under 3years old. With double-paned windows and upgraded insulation in the attic and walls to meet government standards, you'll benefit from reduced heating and electricity costs. Inside, the generous floor plan offers great potential. The expansive living and dining areas provide plenty of room for family gatherings and entertaining. Outside, the large backyard is perfect for gardening, children's play, or hosting outdoor events. Located in a welcoming neighborhood near the university, the home offers convenient access to schools, parks, shopping, and public transportation. There may even be potential for conversion to mixed-use or multi-unit living. Don't miss this opportunity to create lasting memories in a home that reflects your personal style and vision **** EXTRAS **** Washer, Dryer, All Window Coverings, All Electric Light Fixtures. (id:50886)
Property Details
| MLS® Number | E9395406 |
| Property Type | Single Family |
| Community Name | Vanier |
| AmenitiesNearBy | Beach, Hospital, Park, Schools |
| ParkingSpaceTotal | 9 |
Building
| BathroomTotal | 1 |
| BedroomsAboveGround | 3 |
| BedroomsBelowGround | 1 |
| BedroomsTotal | 4 |
| Appliances | Central Vacuum |
| BasementFeatures | Apartment In Basement |
| BasementType | N/a |
| ConstructionStyleAttachment | Detached |
| CoolingType | Central Air Conditioning |
| ExteriorFinish | Brick |
| FireplacePresent | Yes |
| FlooringType | Cushion/lino/vinyl, Hardwood, Carpeted |
| FoundationType | Block |
| HeatingFuel | Natural Gas |
| HeatingType | Forced Air |
| StoriesTotal | 2 |
| SizeInterior | 1099.9909 - 1499.9875 Sqft |
| Type | House |
| UtilityWater | Municipal Water |
Parking
| Detached Garage |
Land
| Acreage | No |
| LandAmenities | Beach, Hospital, Park, Schools |
| Sewer | Sanitary Sewer |
| SizeDepth | 150 Ft |
| SizeFrontage | 50 Ft |
| SizeIrregular | 50 X 150 Ft |
| SizeTotalText | 50 X 150 Ft |
| ZoningDescription | Res |
Rooms
| Level | Type | Length | Width | Dimensions |
|---|---|---|---|---|
| Second Level | Primary Bedroom | 4.5 m | 2.9 m | 4.5 m x 2.9 m |
| Second Level | Bedroom | 3.26 m | 2.6 m | 3.26 m x 2.6 m |
| Second Level | Bedroom | 3.36 m | 2.6 m | 3.36 m x 2.6 m |
| Second Level | Bathroom | Measurements not available | ||
| Basement | Bedroom | 3.12 m | 2.4 m | 3.12 m x 2.4 m |
| Ground Level | Kitchen | 5.26 m | 3.45 m | 5.26 m x 3.45 m |
| Ground Level | Living Room | 5.71 m | 4.57 m | 5.71 m x 4.57 m |
| Ground Level | Dining Room | 4.65 m | 3.45 m | 4.65 m x 3.45 m |
https://www.realtor.ca/real-estate/27539047/707-king-street-w-oshawa-vanier-vanier
Interested?
Contact us for more information
Vishnu Sivasubramaniam
Salesperson
D2 - 795 Milner Avenue
Toronto, Ontario M1B 3C3




