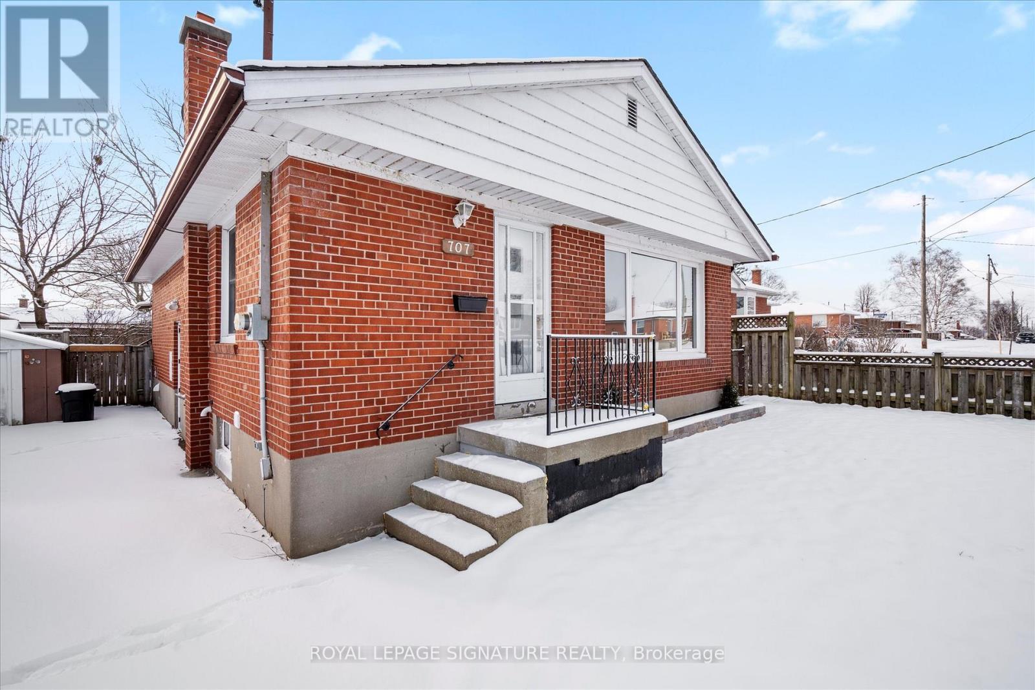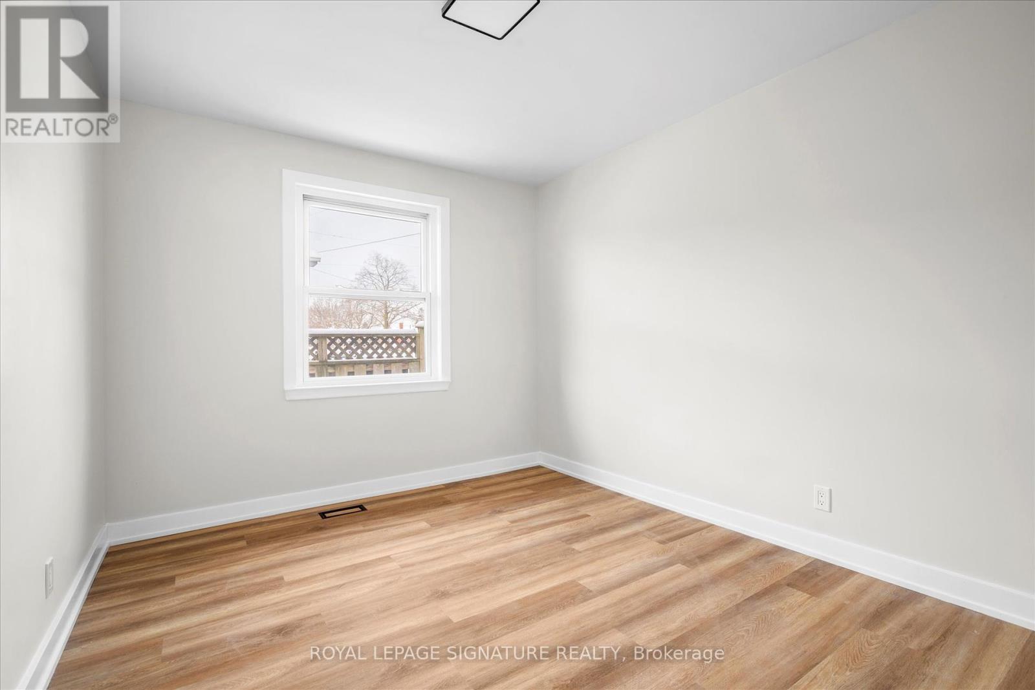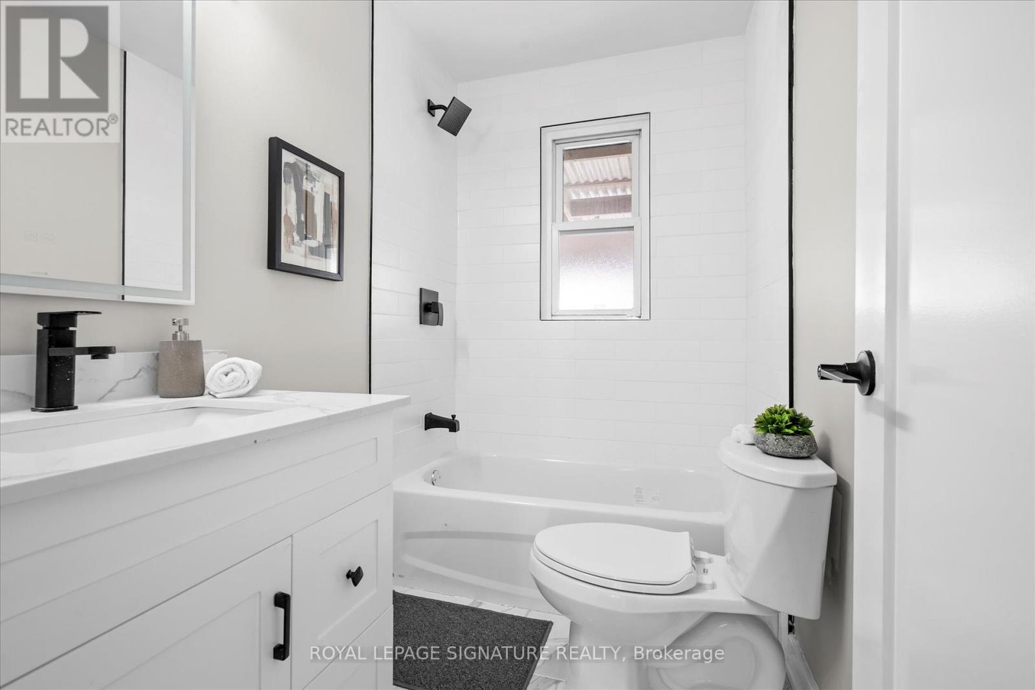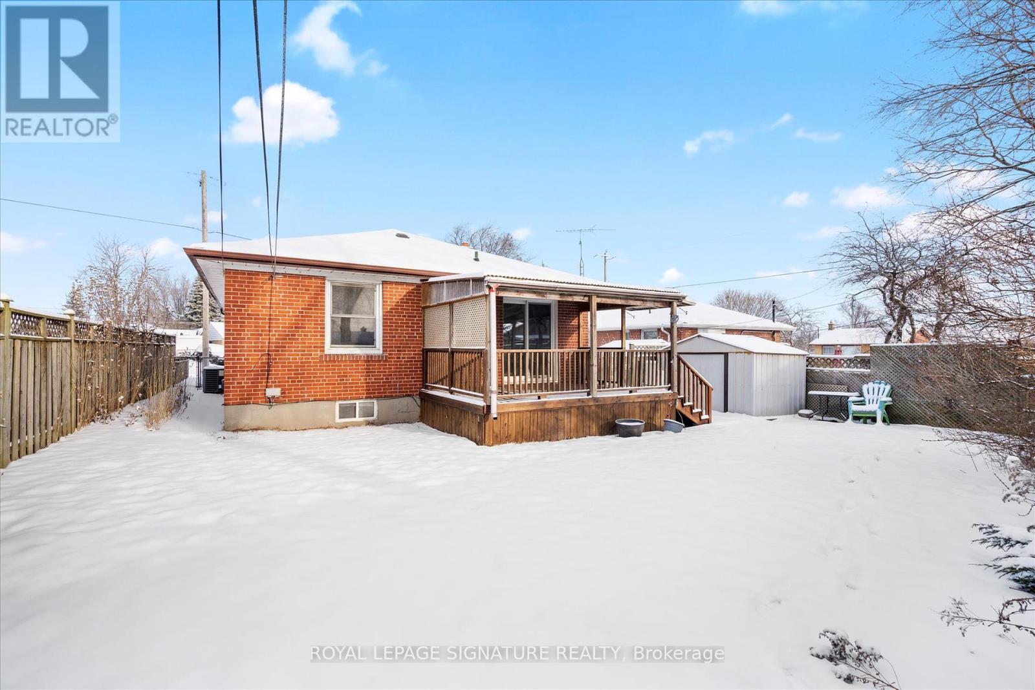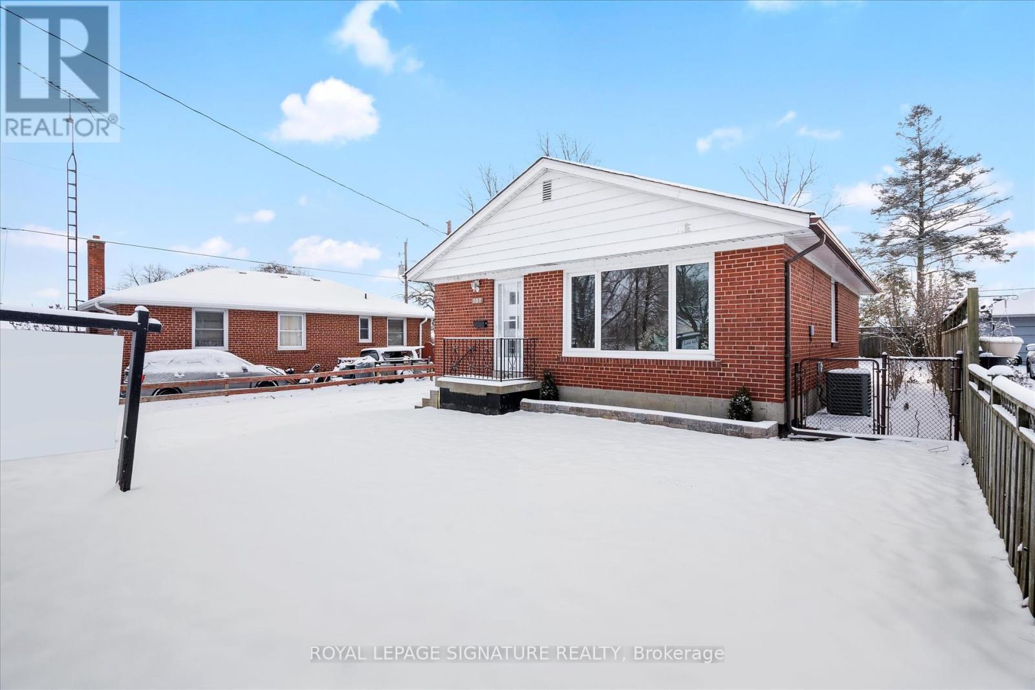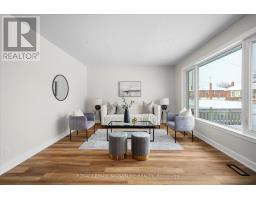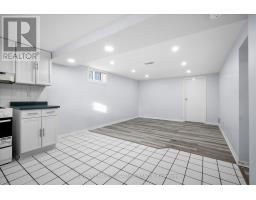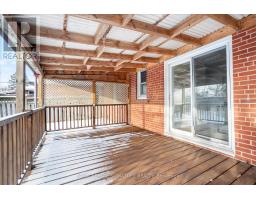707 Lakeview Avenue Oshawa, Ontario L1J 1B5
$795,000
Welcome to Lakeview Ave! This 3br Bungalow has Recently been Updated. Kitchen, flooring, lighting, paint, appliances, etc are all new! you'll also find the home is Spacious And Well-Maintained. Enjoy the new Modern Kitchen & open concept living. The bedrooms are ample size and include a walk out to a covered backyard deck. The home Has A Separate Entrance to a 2 br apt w/ full kitchen bath and laundry. Parking is sufficient for single family or 2 units. It Is Ideally Located Near Many Amenities, A Short Drive To The Lakefront park, schools, & access to Hwy 401. Do not miss out! Great option to move into or for rental cash flow! (id:50886)
Property Details
| MLS® Number | E11922193 |
| Property Type | Single Family |
| Community Name | Lakeview |
| AmenitiesNearBy | Beach, Park, Public Transit |
| Features | Carpet Free, In-law Suite |
| ParkingSpaceTotal | 6 |
Building
| BathroomTotal | 2 |
| BedroomsAboveGround | 3 |
| BedroomsBelowGround | 2 |
| BedroomsTotal | 5 |
| Appliances | Dishwasher, Dryer, Refrigerator, Stove, Washer, Window Coverings |
| ArchitecturalStyle | Bungalow |
| BasementFeatures | Apartment In Basement, Separate Entrance |
| BasementType | N/a |
| ConstructionStyleAttachment | Detached |
| CoolingType | Central Air Conditioning |
| ExteriorFinish | Brick |
| FoundationType | Unknown |
| HeatingFuel | Natural Gas |
| HeatingType | Forced Air |
| StoriesTotal | 1 |
| Type | House |
| UtilityWater | Municipal Water |
Land
| Acreage | No |
| LandAmenities | Beach, Park, Public Transit |
| Sewer | Sanitary Sewer |
| SizeFrontage | 5290 Ft |
| SizeIrregular | 5290 Ft |
| SizeTotalText | 5290 Ft|under 1/2 Acre |
| SurfaceWater | Lake/pond |
| ZoningDescription | R2 |
Rooms
| Level | Type | Length | Width | Dimensions |
|---|---|---|---|---|
| Basement | Kitchen | 3.56 m | 3.65 m | 3.56 m x 3.65 m |
| Basement | Living Room | 3.05 m | 3.96 m | 3.05 m x 3.96 m |
| Basement | Dining Room | 3.05 m | 3.96 m | 3.05 m x 3.96 m |
| Basement | Bedroom | 6.8 m | 3.6 m | 6.8 m x 3.6 m |
| Main Level | Kitchen | 4.6 m | 2.99 m | 4.6 m x 2.99 m |
| Main Level | Living Room | 4.45 m | 3.75 m | 4.45 m x 3.75 m |
| Main Level | Primary Bedroom | 3.31 m | 3.31 m | 3.31 m x 3.31 m |
| Main Level | Bedroom 2 | 3.01 m | 3.01 m | 3.01 m x 3.01 m |
| Main Level | Bedroom 3 | 3.68 m | 3.65 m | 3.68 m x 3.65 m |
https://www.realtor.ca/real-estate/27799382/707-lakeview-avenue-oshawa-lakeview-lakeview
Interested?
Contact us for more information
Danilo Martinez
Salesperson
495 Wellington St W #100
Toronto, Ontario M5V 1G1


