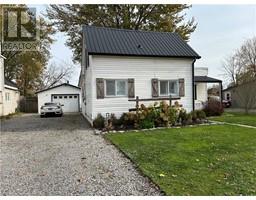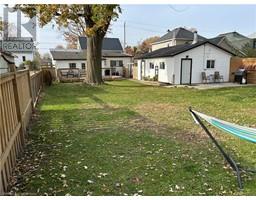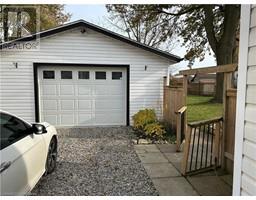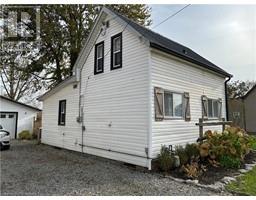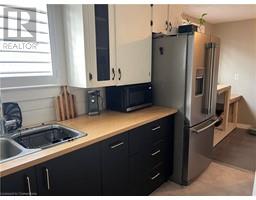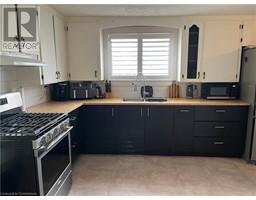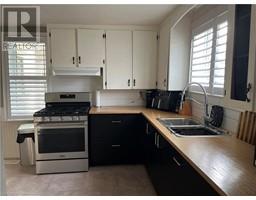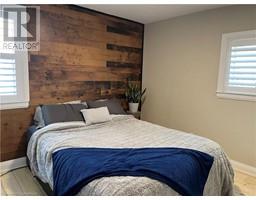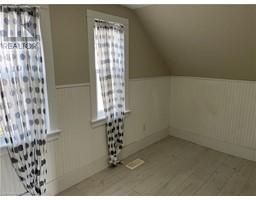707 Tamarac Street Dunnville, Ontario N1A 2E3
3 Bedroom
1 Bathroom
1220 sqft
Fireplace
Central Air Conditioning
Forced Air, Stove
$499,900
Great starter home for young family. Huge fenced back yard, large deck (24'4x12'6), detached garage (24'4 x 20'4) with wood stove. Home has great curb appeal. Sunroom, leads into bright living. Eat-in kitchen is spacious and offers plenty of storage and counter space. Laundry area is conveniently located on the main floor, storage under stairs. Main floor master bedroom, updated bath, and two additional bedrooms on second floor. (id:50886)
Property Details
| MLS® Number | 40671526 |
| Property Type | Single Family |
| AmenitiesNearBy | Golf Nearby, Hospital, Park |
| CommunityFeatures | Community Centre |
| EquipmentType | None |
| Features | Crushed Stone Driveway |
| ParkingSpaceTotal | 5 |
| RentalEquipmentType | None |
Building
| BathroomTotal | 1 |
| BedroomsAboveGround | 3 |
| BedroomsTotal | 3 |
| Appliances | Dryer, Refrigerator, Washer, Gas Stove(s) |
| BasementDevelopment | Unfinished |
| BasementType | Crawl Space (unfinished) |
| ConstructedDate | 1910 |
| ConstructionStyleAttachment | Detached |
| CoolingType | Central Air Conditioning |
| ExteriorFinish | Vinyl Siding |
| FireplaceFuel | Wood |
| FireplacePresent | Yes |
| FireplaceTotal | 2 |
| FireplaceType | Stove |
| FoundationType | Block |
| HeatingFuel | Natural Gas |
| HeatingType | Forced Air, Stove |
| StoriesTotal | 2 |
| SizeInterior | 1220 Sqft |
| Type | House |
| UtilityWater | Municipal Water |
Parking
| Detached Garage |
Land
| AccessType | Road Access |
| Acreage | No |
| LandAmenities | Golf Nearby, Hospital, Park |
| Sewer | Municipal Sewage System |
| SizeDepth | 150 Ft |
| SizeFrontage | 60 Ft |
| SizeTotalText | Under 1/2 Acre |
| ZoningDescription | R2 Urban Residential |
Rooms
| Level | Type | Length | Width | Dimensions |
|---|---|---|---|---|
| Second Level | Sitting Room | 4'7'' x 2'9'' | ||
| Second Level | Bedroom | 10'9'' x 9'10'' | ||
| Second Level | Bedroom | 10'10'' x 6'0'' | ||
| Main Level | Primary Bedroom | 11'1'' x 10'5'' | ||
| Main Level | Sunroom | 17'9'' x 7'6'' | ||
| Main Level | 4pc Bathroom | 9'7'' x 7'1'' | ||
| Main Level | Laundry Room | 13'3'' x 12'11'' | ||
| Main Level | Eat In Kitchen | 13'4'' x 9'9'' | ||
| Main Level | Living Room | 15'0'' x 14'1'' |
Utilities
| Cable | Available |
| Electricity | Available |
| Natural Gas | Available |
| Telephone | Available |
https://www.realtor.ca/real-estate/27606776/707-tamarac-street-dunnville
Interested?
Contact us for more information
Isaac Phillips
Salesperson
Royal LePage State Realty
987 Rymal Road
Hamilton, Ontario L8W 3M2
987 Rymal Road
Hamilton, Ontario L8W 3M2










































