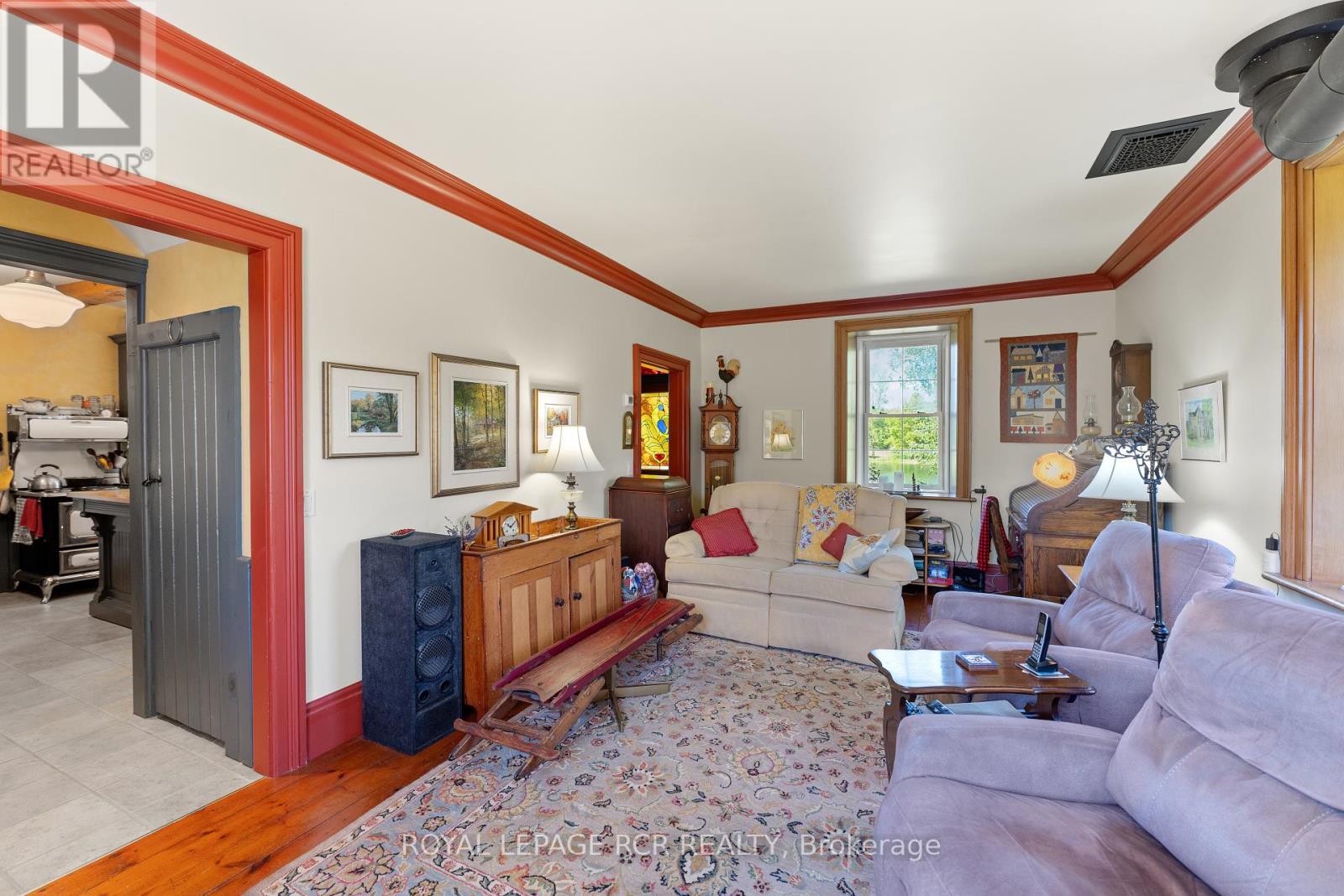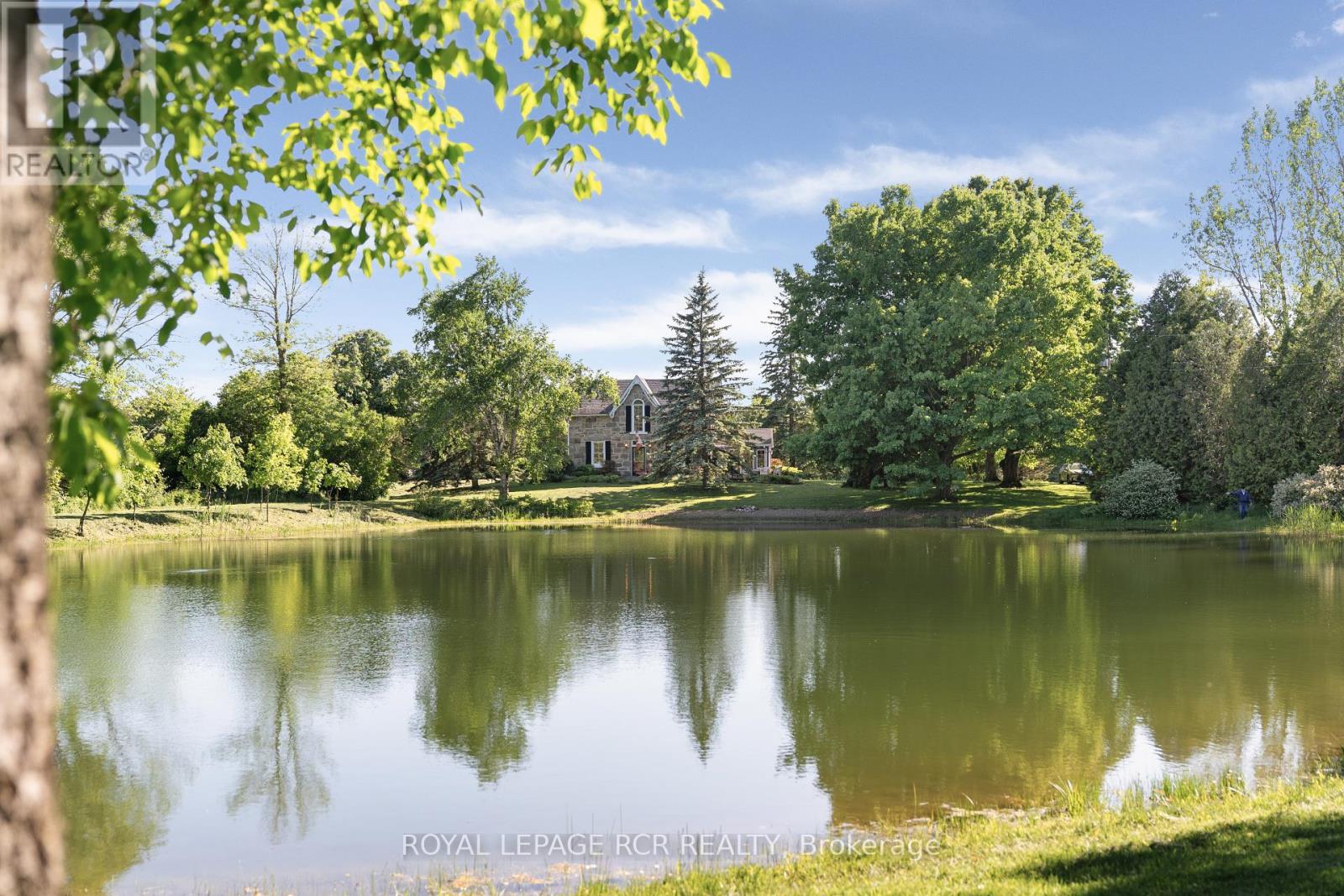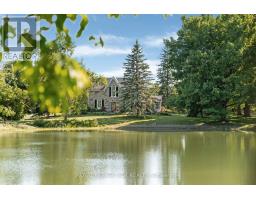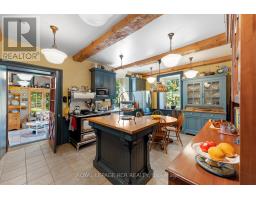7076 First Line Centre Wellington, Ontario N0G 1A0
$2,599,000
Experience the serene beauty of this charming stone farmhouse, originally built in 1870 and now fully renovated to blend historic charm with modern comfort. Nestled on 96 picturesque acres, with over 50 acres of workable land, this property offers ample space for various pursuits. The home features a delightful sunroom overlooking a large, spectacular pond where turtles bask in the sun, providing a perfect spot for relaxation. The eat-in kitchen, with a movable island, complements the spacious and bright living room, creating an inviting atmosphere. The farmhouse also includes 2 bedrooms and 2 bathrooms. The primary bedroom has a large walk-in closet! Additional features include a detached two-car garage with a workshop, loft, and solarium, ideal for creative projects or enjoying natural light. The property is surrounded by beautiful perennial gardens and lush forest, enhancing the tranquil ambiance. **EXTRAS** This very private and peaceful retreat is just minutes away from the amenities of Fergus and Elora, offering the perfect balance of seclusion and convenience. (id:50886)
Property Details
| MLS® Number | X8417174 |
| Property Type | Single Family |
| Community Name | Rural Centre Wellington |
| Equipment Type | Propane Tank |
| Parking Space Total | 12 |
| Rental Equipment Type | Propane Tank |
| Structure | Workshop |
Building
| Bathroom Total | 2 |
| Bedrooms Above Ground | 2 |
| Bedrooms Total | 2 |
| Amenities | Fireplace(s) |
| Appliances | Water Softener |
| Basement Development | Unfinished |
| Basement Type | Partial (unfinished) |
| Construction Style Attachment | Detached |
| Exterior Finish | Stone, Wood |
| Fireplace Present | Yes |
| Fireplace Total | 1 |
| Fireplace Type | Woodstove |
| Flooring Type | Tile, Wood |
| Foundation Type | Stone |
| Heating Fuel | Propane |
| Heating Type | Forced Air |
| Stories Total | 2 |
| Size Interior | 1,500 - 2,000 Ft2 |
| Type | House |
| Utility Water | Drilled Well |
Parking
| Detached Garage |
Land
| Acreage | Yes |
| Sewer | Septic System |
| Size Depth | 1789 Ft ,9 In |
| Size Frontage | 2361 Ft ,4 In |
| Size Irregular | 2361.4 X 1789.8 Ft ; Slightly Irregular - 96 Acres |
| Size Total Text | 2361.4 X 1789.8 Ft ; Slightly Irregular - 96 Acres|50 - 100 Acres |
| Zoning Description | A & Ep |
Rooms
| Level | Type | Length | Width | Dimensions |
|---|---|---|---|---|
| Second Level | Bedroom | 3.96 m | 3.45 m | 3.96 m x 3.45 m |
| Second Level | Primary Bedroom | 4.85 m | 3.63 m | 4.85 m x 3.63 m |
| Second Level | Den | 3.93 m | 2.89 m | 3.93 m x 2.89 m |
| Main Level | Sunroom | 3.48 m | 4.34 m | 3.48 m x 4.34 m |
| Main Level | Kitchen | 5.29 m | 3.9 m | 5.29 m x 3.9 m |
| Main Level | Living Room | 6.39 m | 3.73 m | 6.39 m x 3.73 m |
Contact Us
Contact us for more information
Wayne Baguley
Salesperson
www.youtube.com/embed/giUzB-IgD64
www.waynebaguley.com/
14 - 75 First Street
Orangeville, Ontario L9W 2E7
(519) 941-5151
(519) 941-5432
www.royallepagercr.com









































































