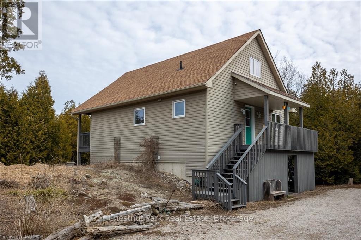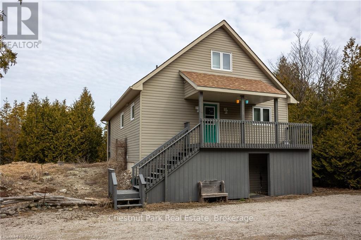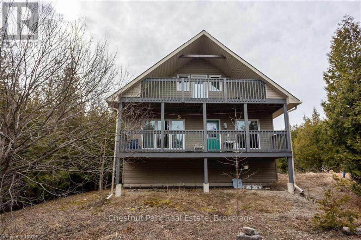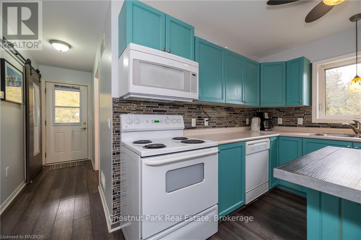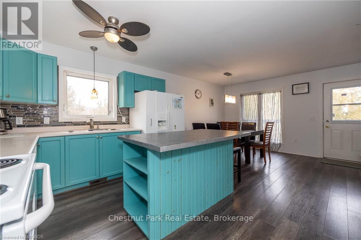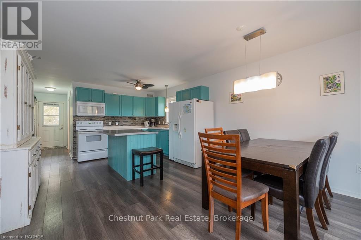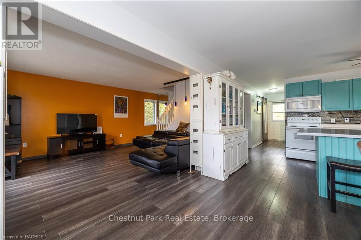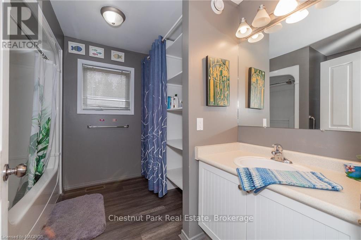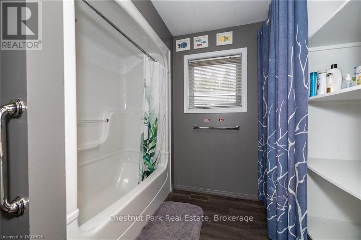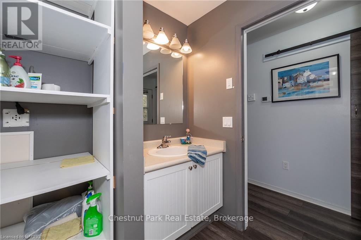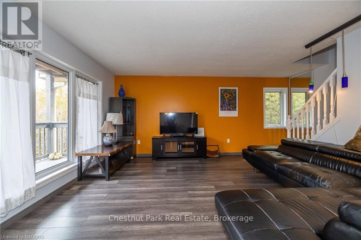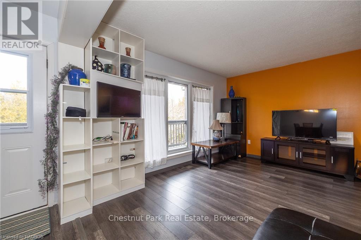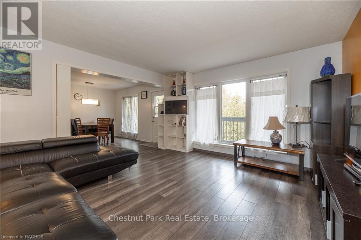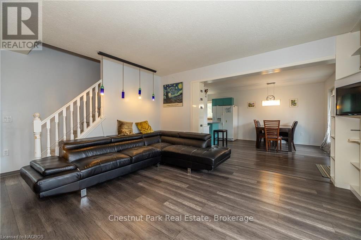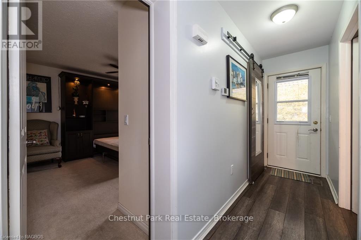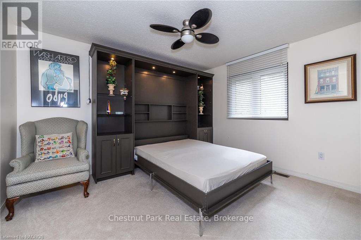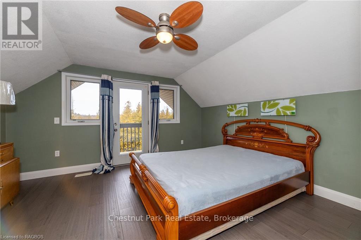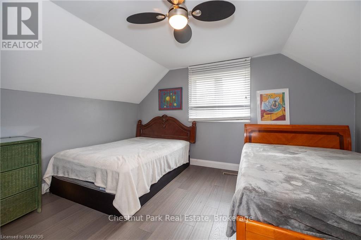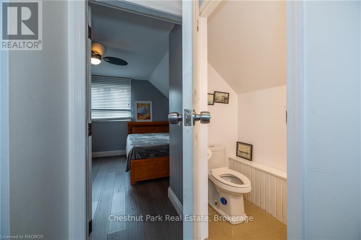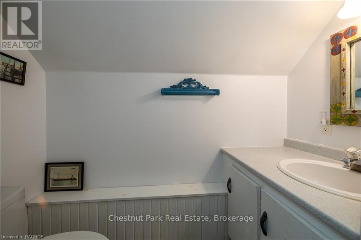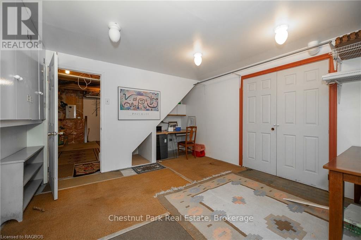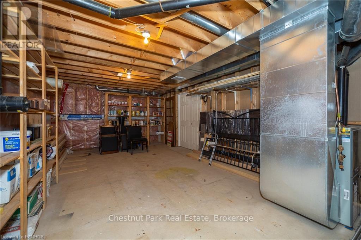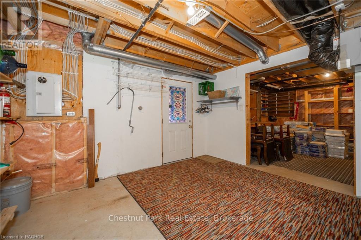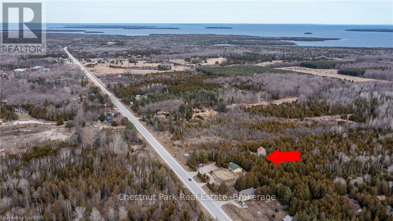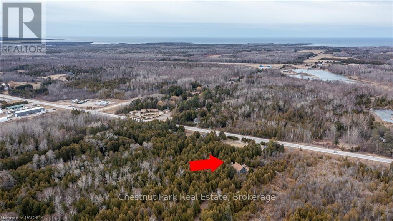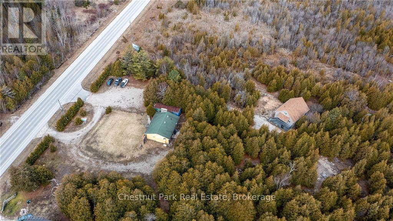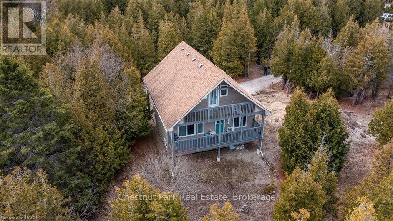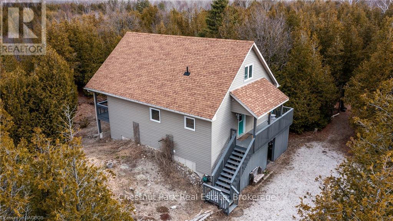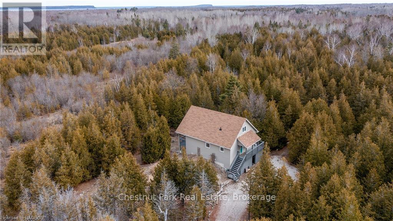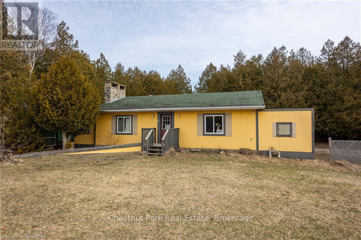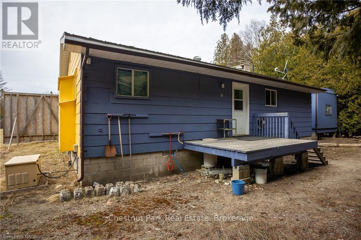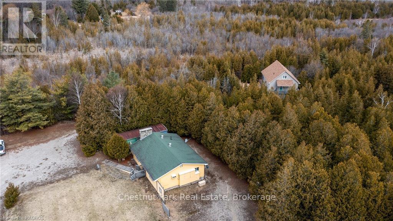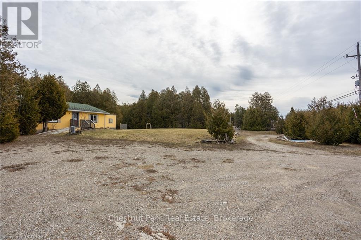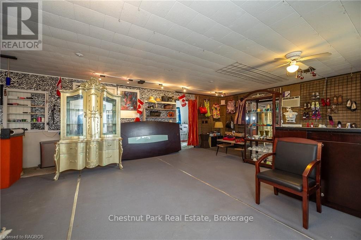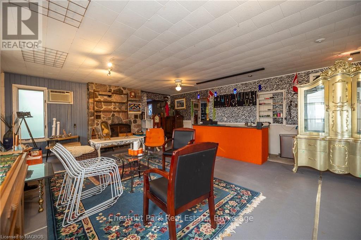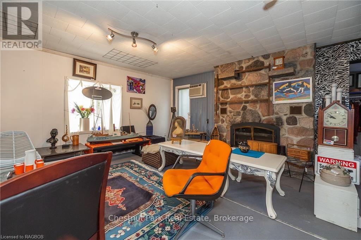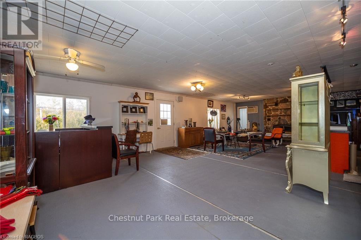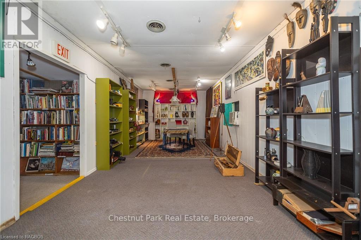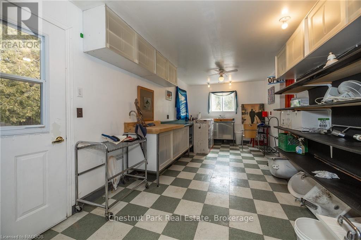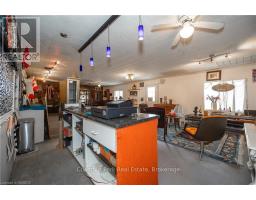7078 Highway 6 Northern Bruce Peninsula, Ontario N0H 2R0
$599,000
A wonderful opportunity to run your own business while living in a separate residence on the same, very attractive 3.3 acre property. Zoned HCM-D which allows for a wide range of commercial uses. Hidden between the trees is an incredible 1 1/2 story residence built in 2005 by Quality Engineered Homes. It is 1540 sq ft and has 3 bedrooms, 1 + 1/2 baths, open concept kitchen / dining area with a generous size living room. One floor living is offered with having both the primary bedroom & laundry facilities on the same level. Boasting a modern interior, 3 decks and a full partially finished basement. The additional 1,600 sq' commercial building has ample parking and a 16 KVA back up propane generator. There is also a separate 300 sq' storage shed behind the store. Formerly operated as a successful retail business. Possible income opportunity from both facilities. Situated within 3.5 km of the village of Tobermory & located beside the Museum with close proximity to the local bakery. The Bruce Trail and Little Cove Beach are a short drive or bike ride from the property. (id:50886)
Property Details
| MLS® Number | X11880031 |
| Property Type | Single Family |
| Community Name | Northern Bruce Peninsula |
| Equipment Type | Propane Tank |
| Features | Wooded Area, Flat Site |
| Parking Space Total | 4 |
| Rental Equipment Type | Propane Tank |
| Structure | Deck |
Building
| Bathroom Total | 2 |
| Bedrooms Above Ground | 3 |
| Bedrooms Total | 3 |
| Age | 16 To 30 Years |
| Appliances | Dishwasher, Hood Fan, Stove, Refrigerator |
| Basement Development | Partially Finished |
| Basement Features | Walk Out |
| Basement Type | N/a (partially Finished) |
| Construction Style Attachment | Detached |
| Exterior Finish | Vinyl Siding |
| Fire Protection | Monitored Alarm, Smoke Detectors |
| Foundation Type | Poured Concrete |
| Half Bath Total | 1 |
| Heating Fuel | Propane |
| Heating Type | Forced Air |
| Stories Total | 2 |
| Size Interior | 1,500 - 2,000 Ft2 |
| Type | House |
| Utility Water | Drilled Well |
Parking
| No Garage |
Land
| Access Type | Year-round Access |
| Acreage | Yes |
| Sewer | Septic System |
| Size Depth | 399 Ft |
| Size Frontage | 250 Ft |
| Size Irregular | 250 X 399 Ft |
| Size Total Text | 250 X 399 Ft|2 - 4.99 Acres |
| Zoning Description | Hcm-d |
Rooms
| Level | Type | Length | Width | Dimensions |
|---|---|---|---|---|
| Second Level | Bedroom | 4.27 m | 3.86 m | 4.27 m x 3.86 m |
| Second Level | Bedroom | 4.27 m | 4.5 m | 4.27 m x 4.5 m |
| Lower Level | Office | 3.81 m | 4.22 m | 3.81 m x 4.22 m |
| Lower Level | Utility Room | 9.3 m | 3.84 m | 9.3 m x 3.84 m |
| Lower Level | Mud Room | 3.84 m | 3.84 m | 3.84 m x 3.84 m |
| Main Level | Kitchen | 3.99 m | 2.9 m | 3.99 m x 2.9 m |
| Main Level | Dining Room | 3.99 m | 3.4 m | 3.99 m x 3.4 m |
| Main Level | Living Room | 3.99 m | 4.42 m | 3.99 m x 4.42 m |
| Main Level | Bedroom | 3.25 m | 3.81 m | 3.25 m x 3.81 m |
Utilities
| Electricity | Installed |
| Wireless | Available |
Contact Us
Contact us for more information
Mark Mcdade
Salesperson
www.markmcdade.com/
www.facebook.com/MarkMcDadeCP/
www.linkedin.com/in/mark-mcdade-2105b778
7433 Highway 6
Tobermory, Ontario N0H 2R0
(519) 371-5455
chestnutpark.com/

