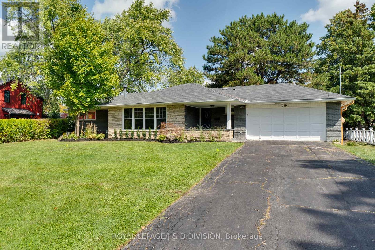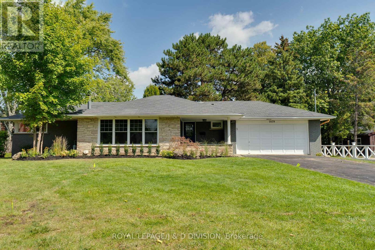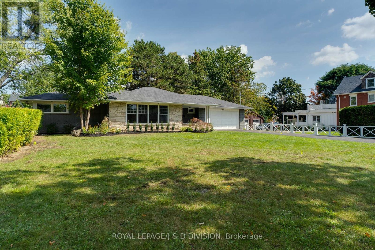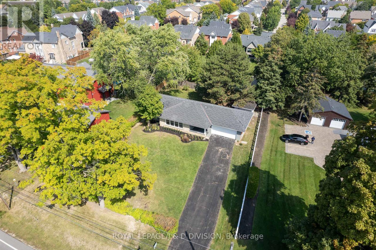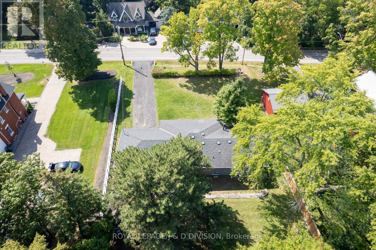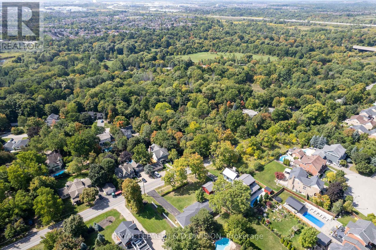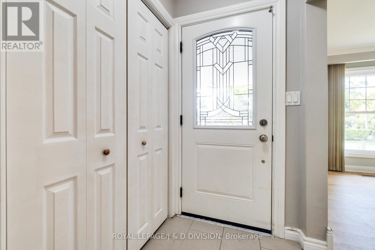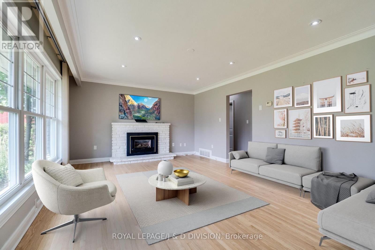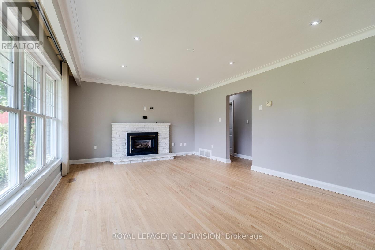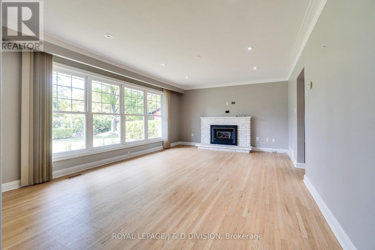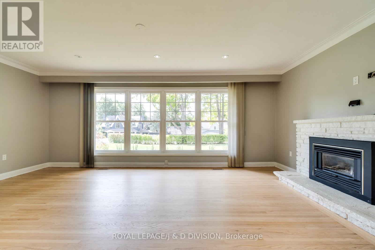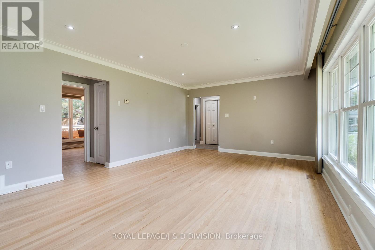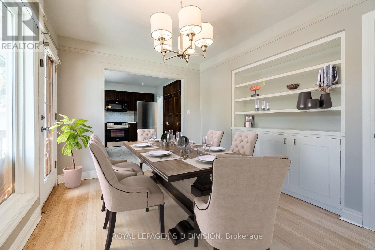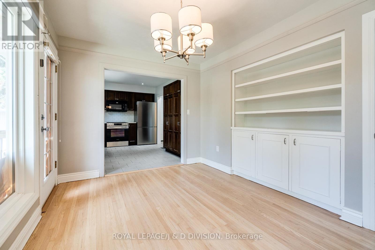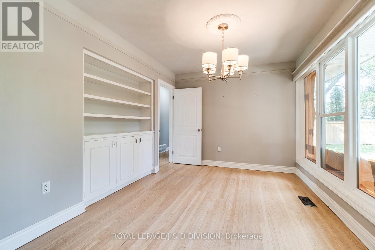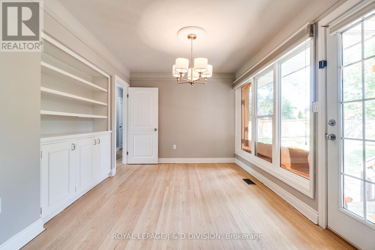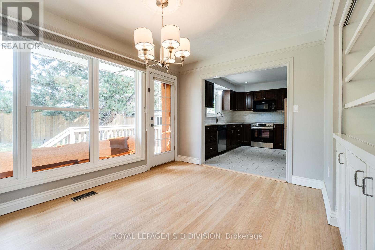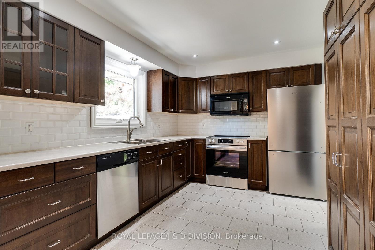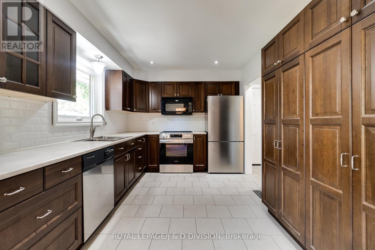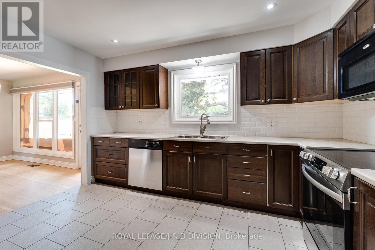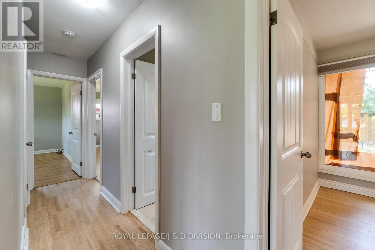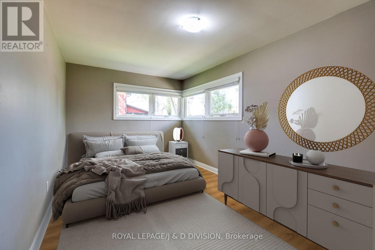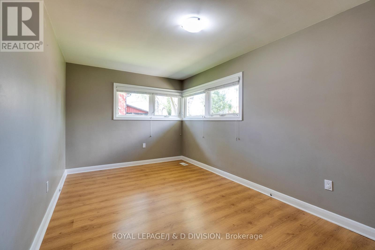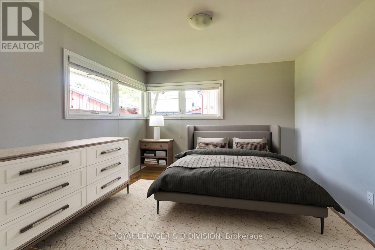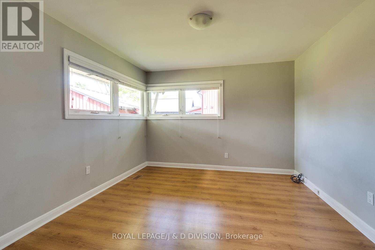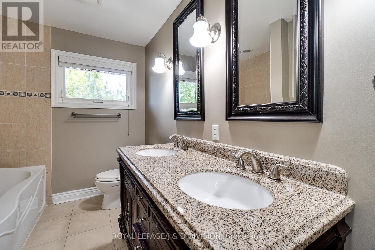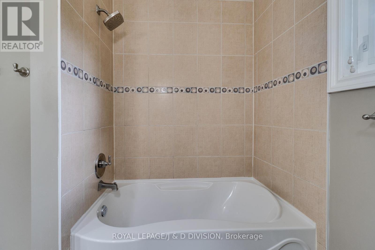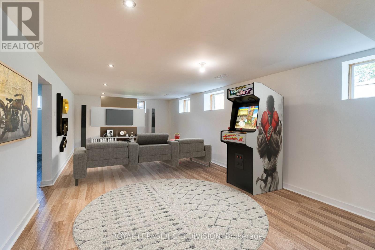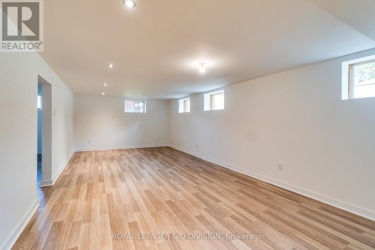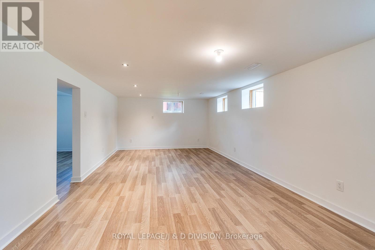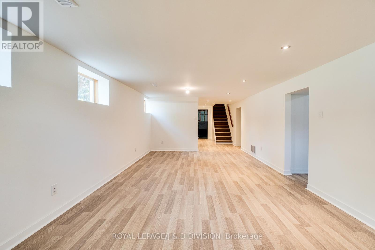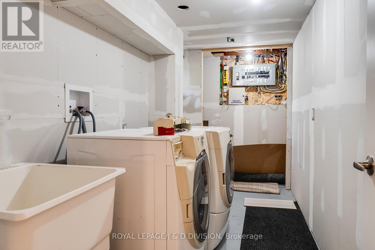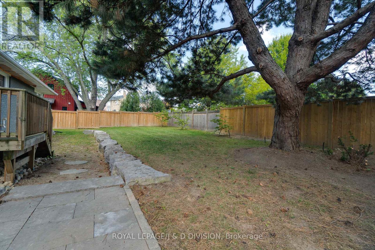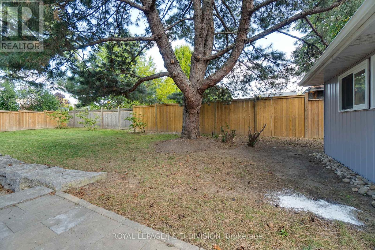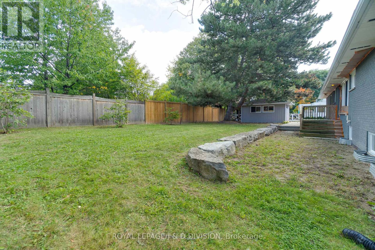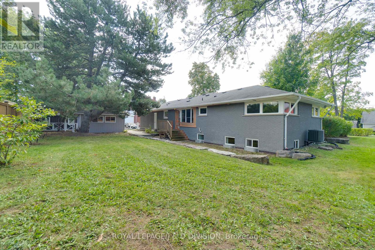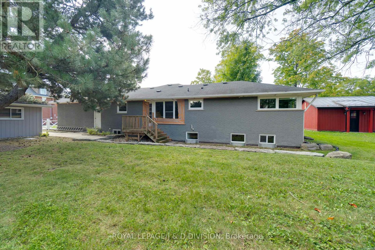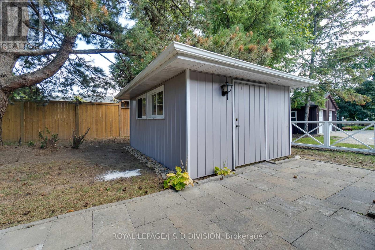7079 Second Line W Mississauga, Ontario L5W 1A1
$4,300 Monthly
Updated ranch bungalow for lease in sought after Historic Meadowvale Village. Great curb appeal on a large 90x140 ft lot giving you the rural feeling on a very quiet dead end street. This lovely 3 bedroom 2 bathroom features updated kitchen, hardwood flooring, updated lighting, dining room with access to deck overlooking backyard, and living room with gas fireplace. Finished lower level with 3rd bedroom, large rec room, and laundry room. Large private back yard with large storage shed, mature trees, and long double driveway. Close to Credit River Conservation , trails, top-rated schools, shopping and 401 & 407. (id:50886)
Property Details
| MLS® Number | W12404501 |
| Property Type | Single Family |
| Community Name | Meadowvale Village |
| Equipment Type | Water Heater |
| Features | Irregular Lot Size |
| Parking Space Total | 6 |
| Rental Equipment Type | Water Heater |
Building
| Bathroom Total | 2 |
| Bedrooms Above Ground | 2 |
| Bedrooms Below Ground | 1 |
| Bedrooms Total | 3 |
| Amenities | Fireplace(s) |
| Architectural Style | Raised Bungalow |
| Basement Development | Finished |
| Basement Type | Full (finished) |
| Construction Style Attachment | Detached |
| Cooling Type | Central Air Conditioning |
| Exterior Finish | Brick |
| Fireplace Present | Yes |
| Fireplace Total | 1 |
| Foundation Type | Unknown |
| Half Bath Total | 1 |
| Heating Fuel | Natural Gas |
| Heating Type | Forced Air |
| Stories Total | 1 |
| Size Interior | 1,100 - 1,500 Ft2 |
| Type | House |
| Utility Water | Municipal Water |
Parking
| Attached Garage | |
| Garage |
Land
| Acreage | No |
| Sewer | Sanitary Sewer |
| Size Depth | 140 Ft |
| Size Frontage | 90 Ft ,6 In |
| Size Irregular | 90.5 X 140 Ft |
| Size Total Text | 90.5 X 140 Ft |
Rooms
| Level | Type | Length | Width | Dimensions |
|---|---|---|---|---|
| Lower Level | Recreational, Games Room | 6.74 m | 3.38 m | 6.74 m x 3.38 m |
| Lower Level | Bedroom 3 | 4.5 m | 2.3 m | 4.5 m x 2.3 m |
| Lower Level | Laundry Room | 4.42 m | 1.68 m | 4.42 m x 1.68 m |
| Main Level | Living Room | 6.26 m | 4.27 m | 6.26 m x 4.27 m |
| Main Level | Dining Room | 3.75 m | 3.17 m | 3.75 m x 3.17 m |
| Main Level | Kitchen | 3.81 m | 2.9 m | 3.81 m x 2.9 m |
| Main Level | Primary Bedroom | 4.89 m | 2.96 m | 4.89 m x 2.96 m |
| Main Level | Bedroom 2 | 3.78 m | 3.54 m | 3.78 m x 3.54 m |
Contact Us
Contact us for more information
Peter Norman Mickus
Salesperson
www.petermickus.com/
477 Mt. Pleasant Road
Toronto, Ontario M4S 2L9
(416) 489-2121
www.johnstonanddaniel.com/

