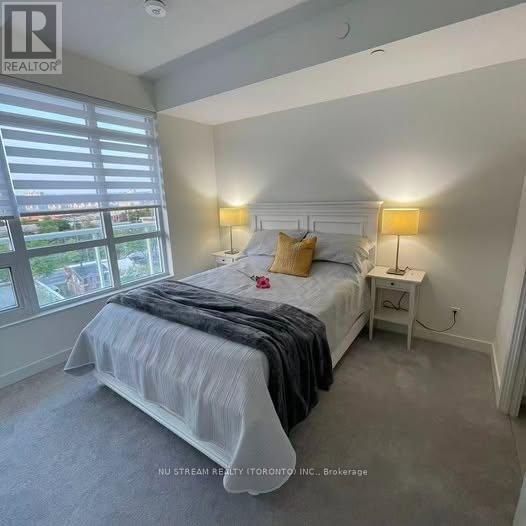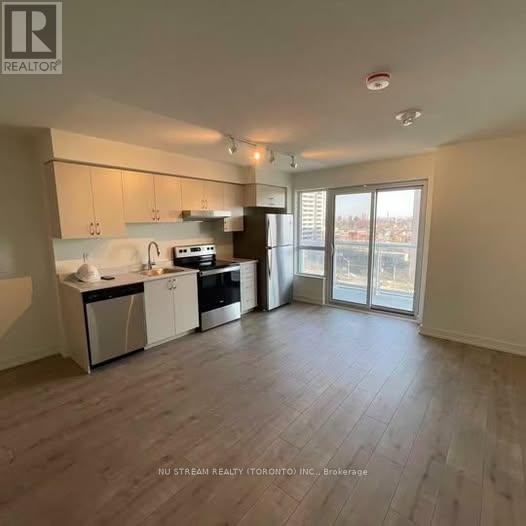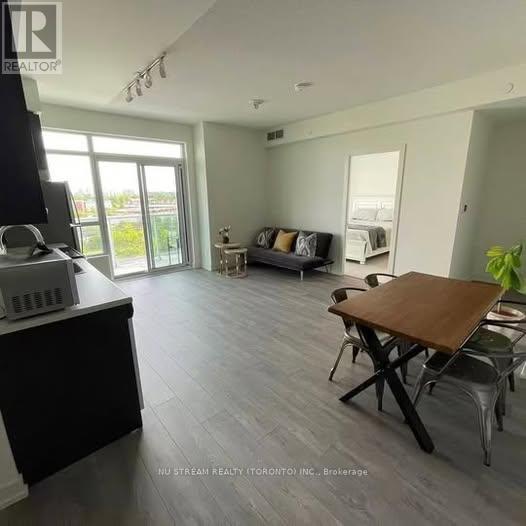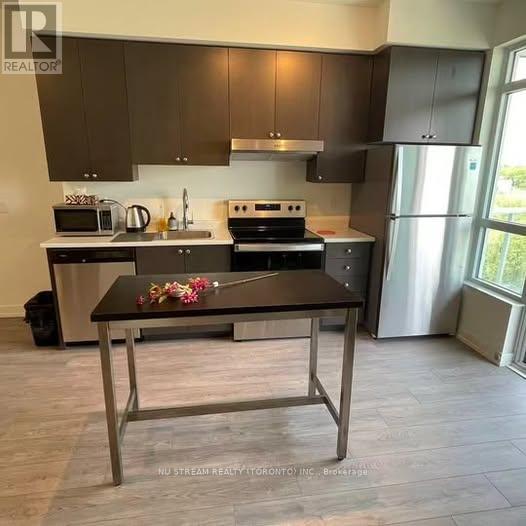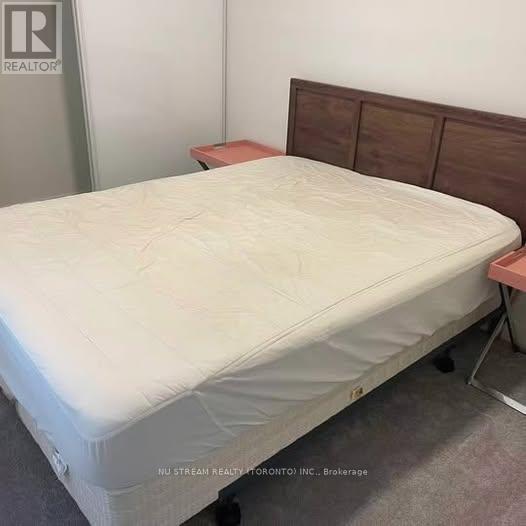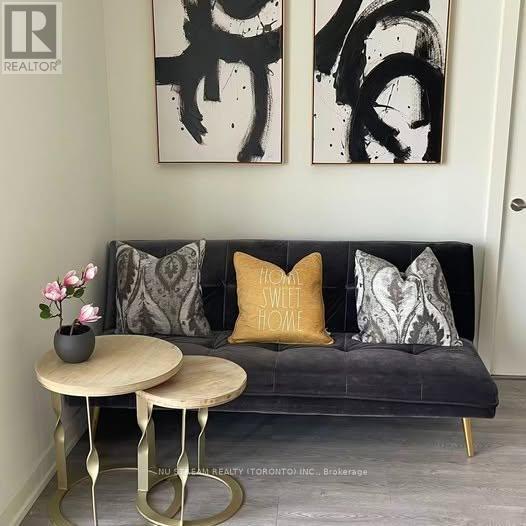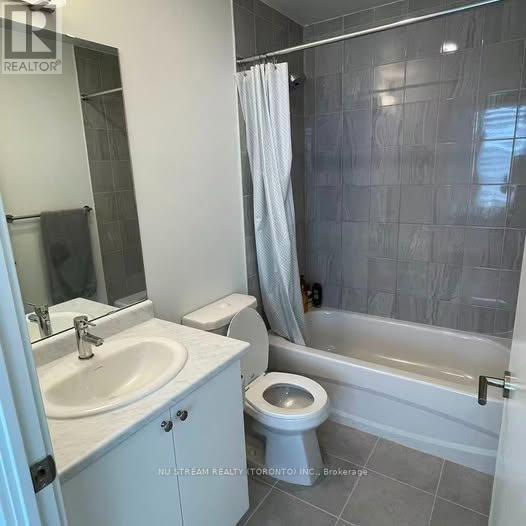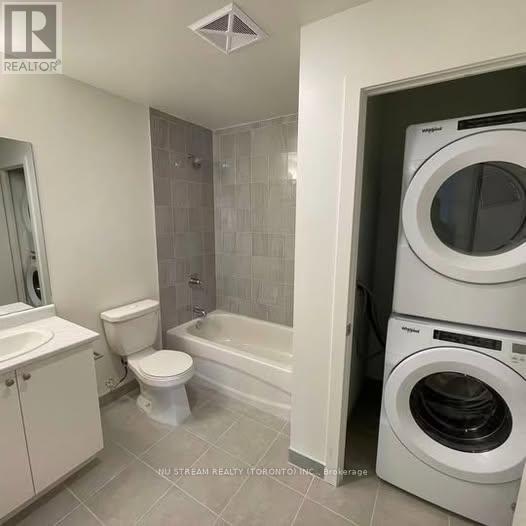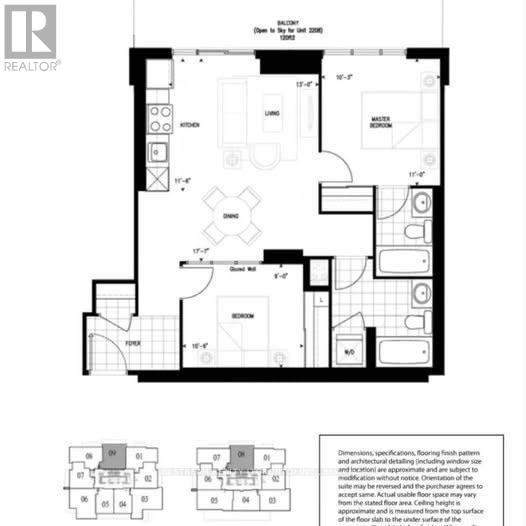708 - 10 Wilby Crescent Toronto, Ontario M9N 0B6
$2,650 Monthly
Fully Furnished! Over 800 sqft spacious 2 bedrooms with 2 bathrooms unit. An open-concept living area with large floor-to-ceiling windows, this home combines style, comfort, and convenience.The contemporary kitchen features custom cabinetry and stainless steel appliances, quartz countertops, and a custom backsplash.Amazing location, About 20 minutes can takes you to downtown union station By Go train. 15 minutes drive to the York University, and minutes to Hwy 401. The rent includes 1 parking space. (id:50886)
Property Details
| MLS® Number | W12494336 |
| Property Type | Single Family |
| Community Name | Weston |
| Community Features | Pets Allowed With Restrictions |
| Features | Balcony, Carpet Free, In Suite Laundry |
| Parking Space Total | 1 |
Building
| Bathroom Total | 2 |
| Bedrooms Above Ground | 2 |
| Bedrooms Total | 2 |
| Age | 0 To 5 Years |
| Appliances | Range, Oven - Built-in |
| Basement Type | None |
| Cooling Type | Central Air Conditioning |
| Exterior Finish | Concrete |
| Heating Fuel | Natural Gas |
| Heating Type | Forced Air |
| Size Interior | 800 - 899 Ft2 |
| Type | Apartment |
Parking
| Underground | |
| Garage |
Land
| Acreage | No |
Rooms
| Level | Type | Length | Width | Dimensions |
|---|---|---|---|---|
| Flat | Bedroom | 3.35 m | 3.12 m | 3.35 m x 3.12 m |
| Flat | Bedroom 2 | 3.2 m | 2.74 m | 3.2 m x 2.74 m |
| Flat | Living Room | 3.96 m | 3.5 m | 3.96 m x 3.5 m |
| Flat | Dining Room | 3.96 m | 1.83 m | 3.96 m x 1.83 m |
https://www.realtor.ca/real-estate/29051690/708-10-wilby-crescent-toronto-weston-weston
Contact Us
Contact us for more information
Sherry Jiang
Salesperson
590 Alden Road Unit 100
Markham, Ontario L3R 8N2
(647) 695-1188
(647) 695-1188

