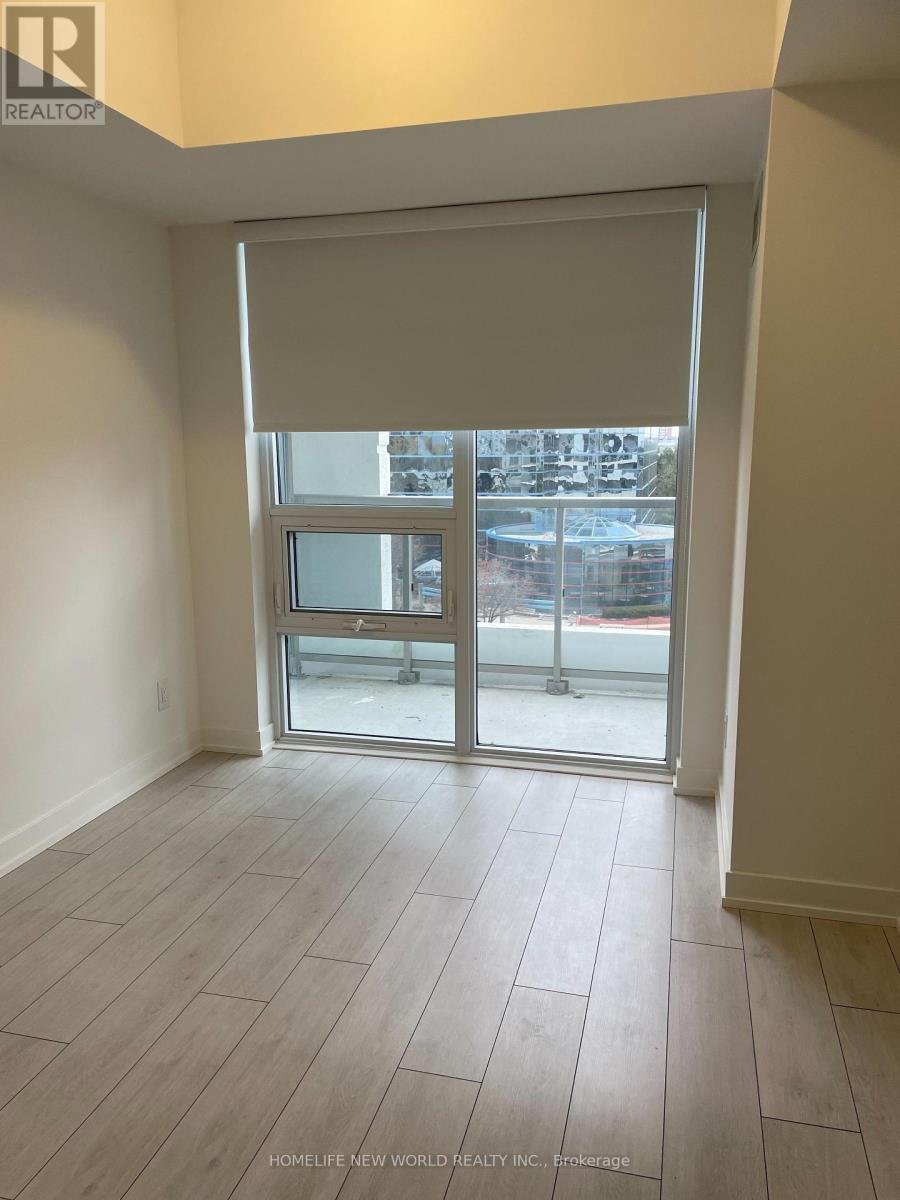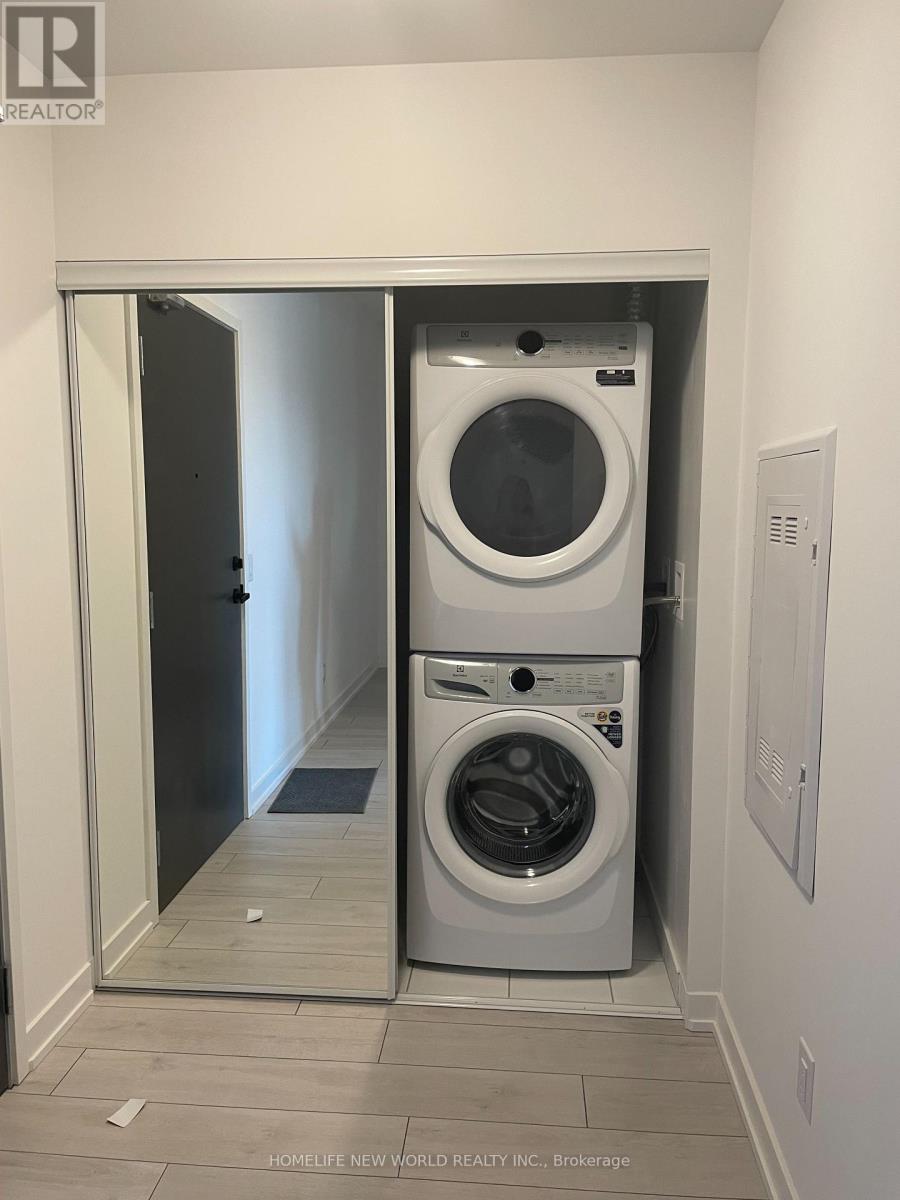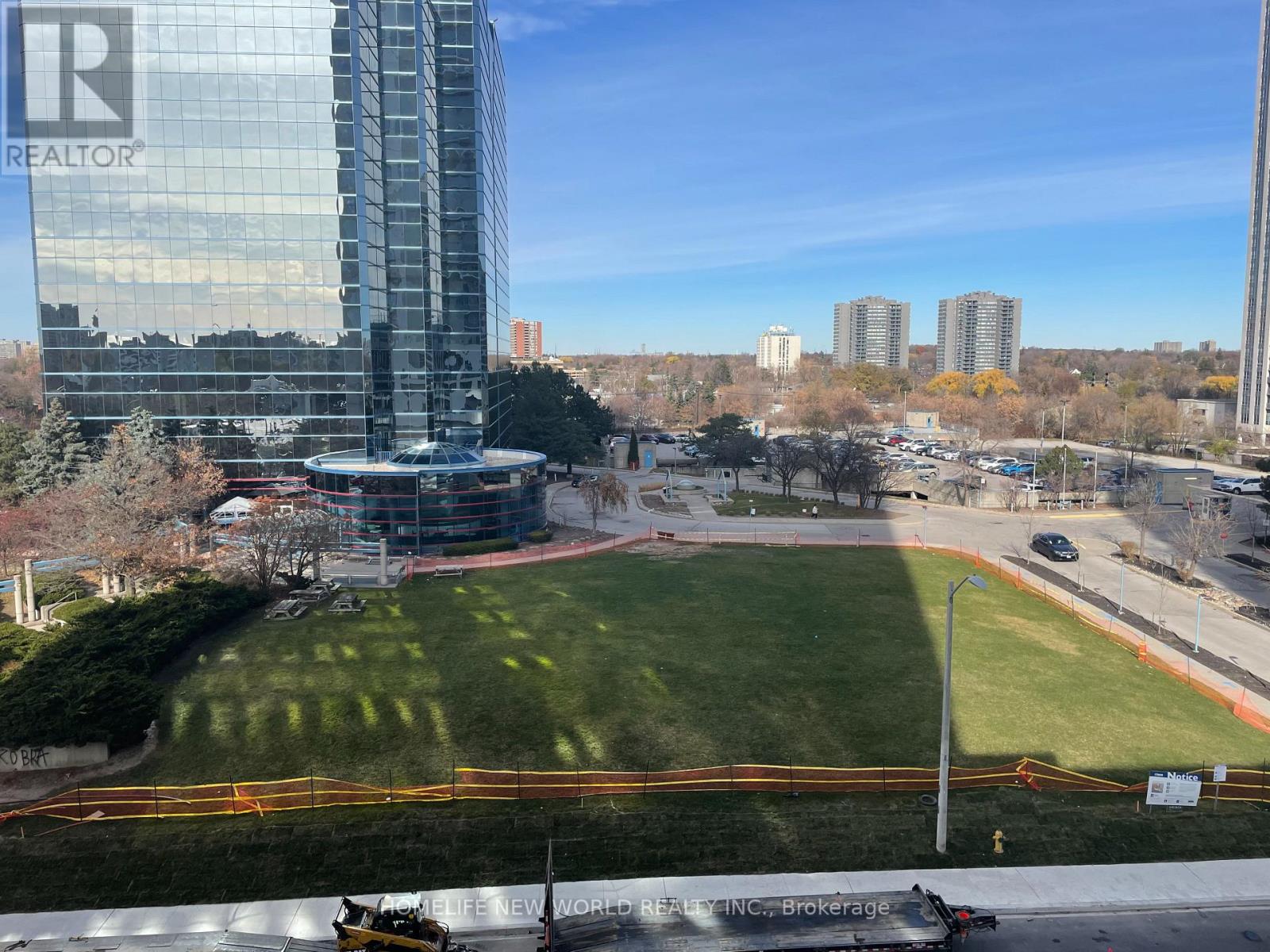708 - 2033 Kennedy Road N Toronto, Ontario M1T 3G2
$2,500 Monthly
Welcome To The New Immaculate & Luxury Condo In Prime Scarborough Location. The Stunning 1 Bedroom+Den With 2 Full Washroom With Modern Finishes & Open Concept Layout. Den Can Be Used As A Second Bedroom Or Office. Laminate Floor Thorough Out. Floor To Ceiling Windows Bring Abundant Natural Light Into 663 Sq Ft Space. Pictures Were Taken Before Tenants Moving In. Walking Distance To Kennedy Common, Agincourt Mall, Walmart, Park & Restaurants. Just Minute Away From Centennial College, UofT Scarborough, Scarborough Town Centre, Hwy 401/404 & Public Transit. **** EXTRAS **** Fridge, Oven, Cooktop, Microwave, Dishwasher, Stacked Washer and Dryer, All Electrical Light Fixtures,All Window Coverings. (id:50886)
Property Details
| MLS® Number | E11889513 |
| Property Type | Single Family |
| Neigbourhood | Agincourt South-Malvern West |
| Community Name | Agincourt South-Malvern West |
| AmenitiesNearBy | Park, Public Transit, Schools |
| CommunityFeatures | Pet Restrictions |
| Features | Balcony, Carpet Free |
| ParkingSpaceTotal | 1 |
Building
| BathroomTotal | 2 |
| BedroomsAboveGround | 1 |
| BedroomsBelowGround | 1 |
| BedroomsTotal | 2 |
| Amenities | Security/concierge, Exercise Centre, Party Room, Visitor Parking |
| CoolingType | Central Air Conditioning |
| ExteriorFinish | Concrete |
| FlooringType | Laminate |
| HeatingFuel | Natural Gas |
| HeatingType | Forced Air |
| SizeInterior | 599.9954 - 698.9943 Sqft |
| Type | Apartment |
Land
| Acreage | No |
| LandAmenities | Park, Public Transit, Schools |
Rooms
| Level | Type | Length | Width | Dimensions |
|---|---|---|---|---|
| Main Level | Living Room | 3.25 m | 3.4 m | 3.25 m x 3.4 m |
| Main Level | Dining Room | 3.25 m | 3.4 m | 3.25 m x 3.4 m |
| Main Level | Kitchen | 2.18 m | 2.16 m | 2.18 m x 2.16 m |
| Main Level | Primary Bedroom | 2.74 m | 3.05 m | 2.74 m x 3.05 m |
| Main Level | Den | 2.18 m | 3.05 m | 2.18 m x 3.05 m |
Interested?
Contact us for more information
Isabella Iman
Salesperson
201 Consumers Rd., Ste. 205
Toronto, Ontario M2J 4G8

















































