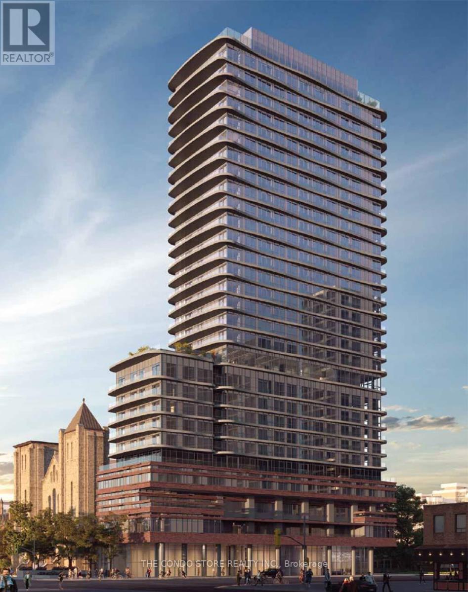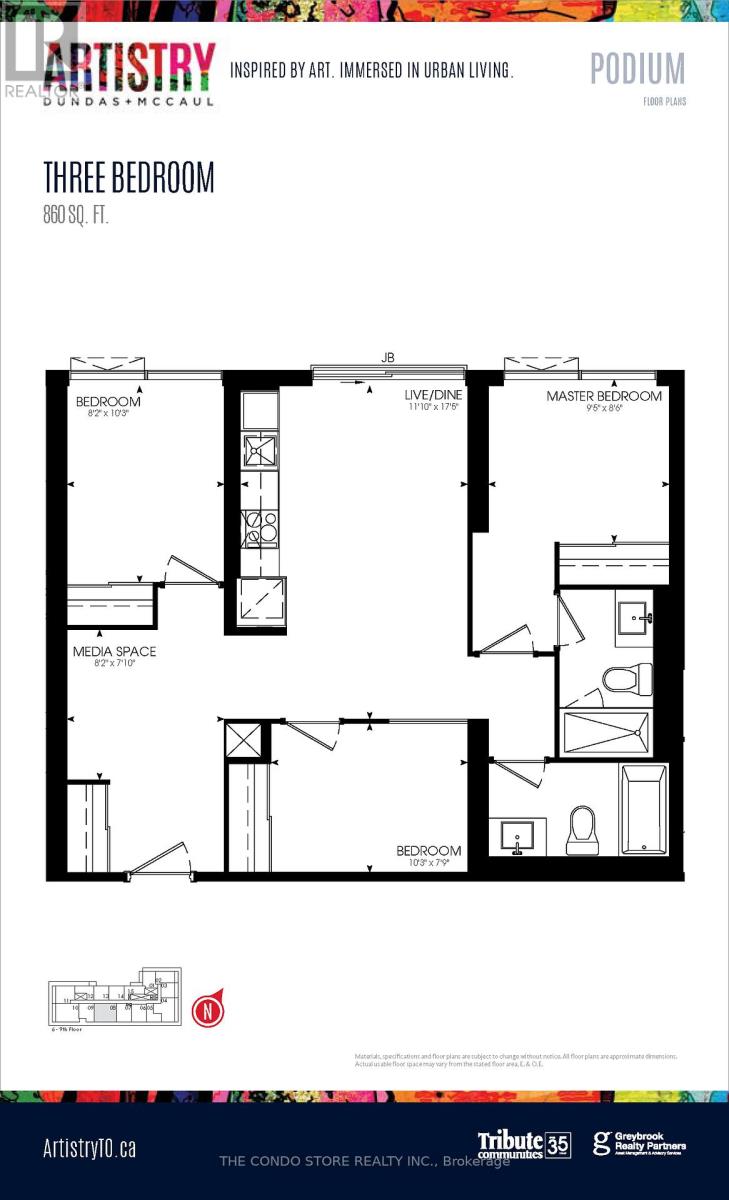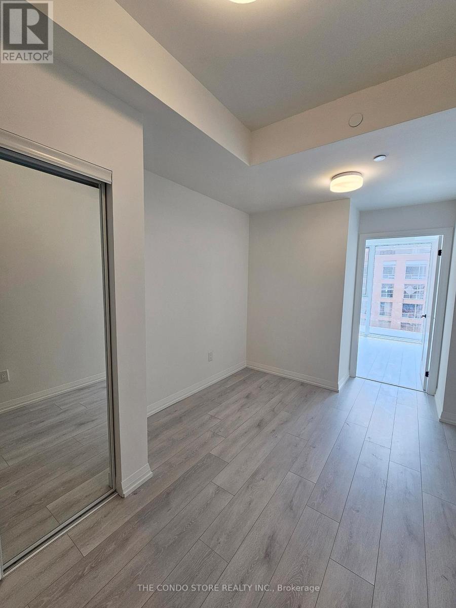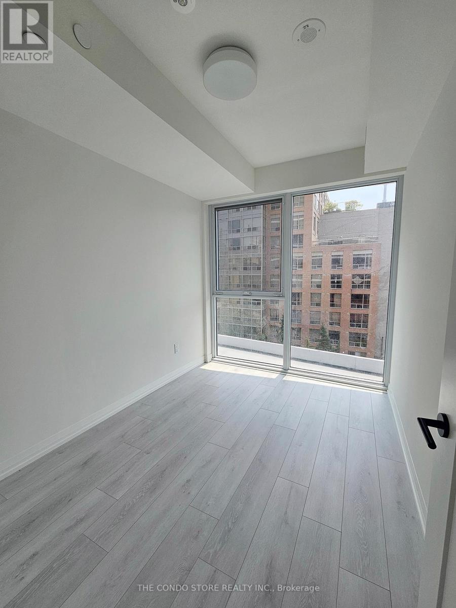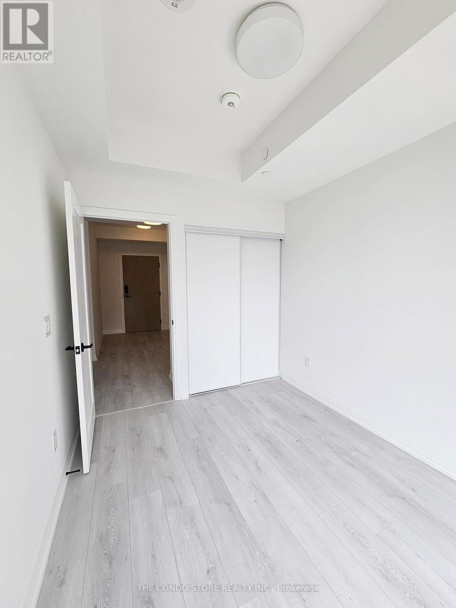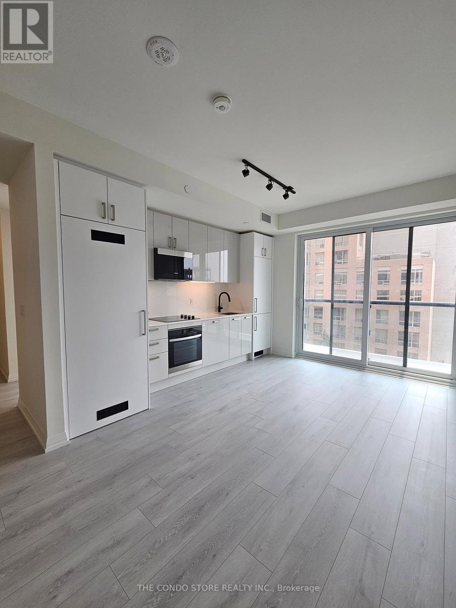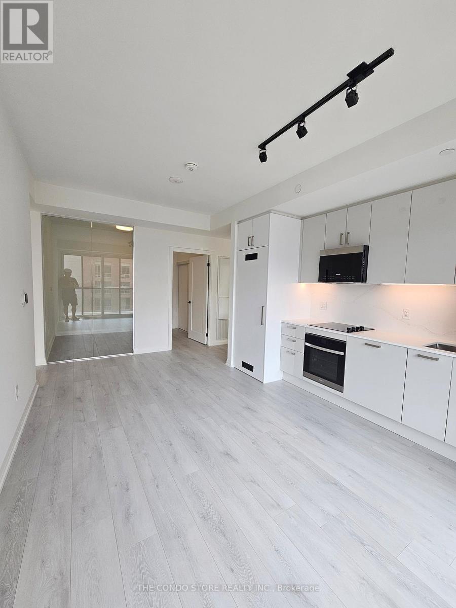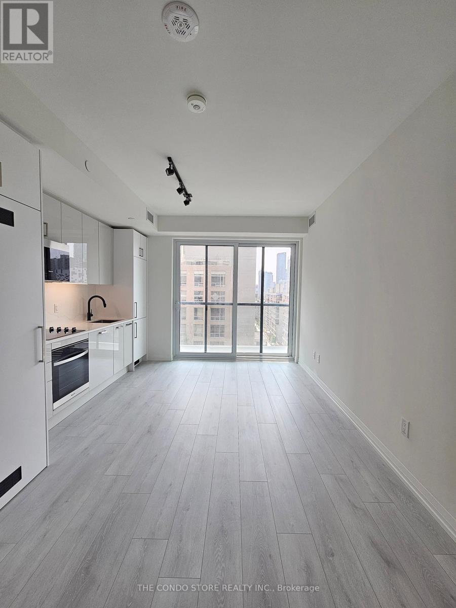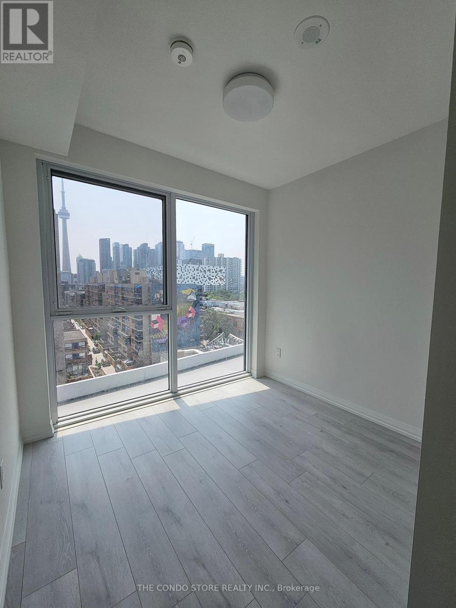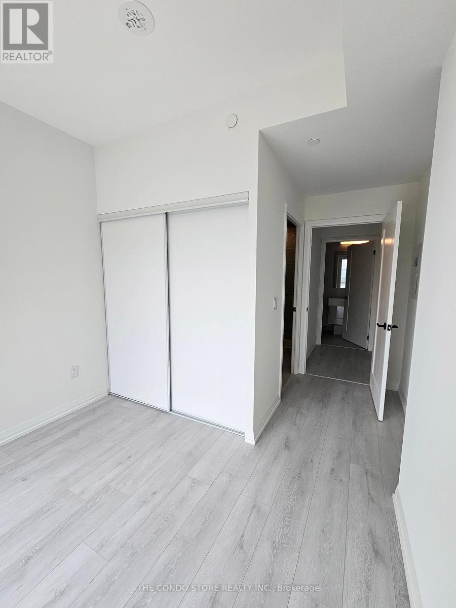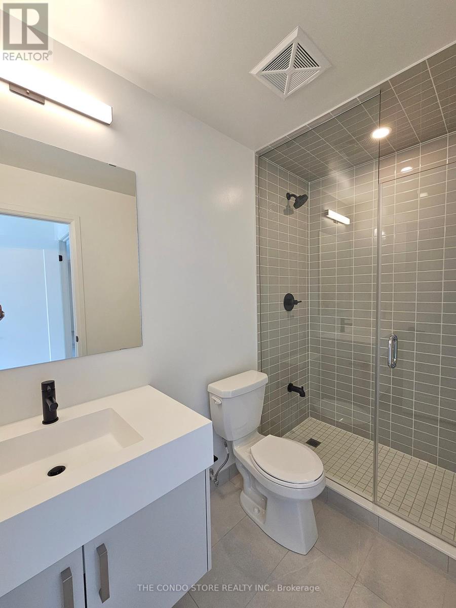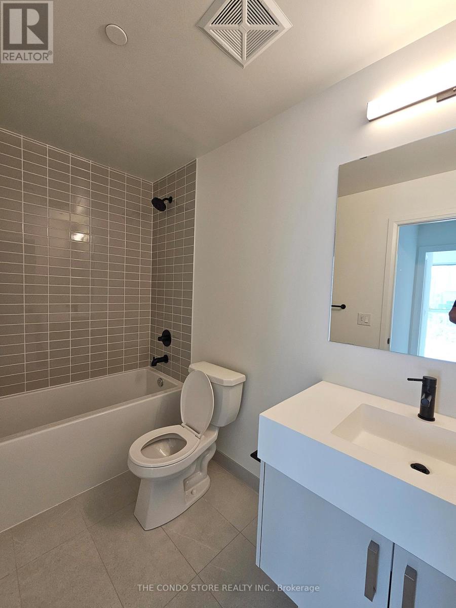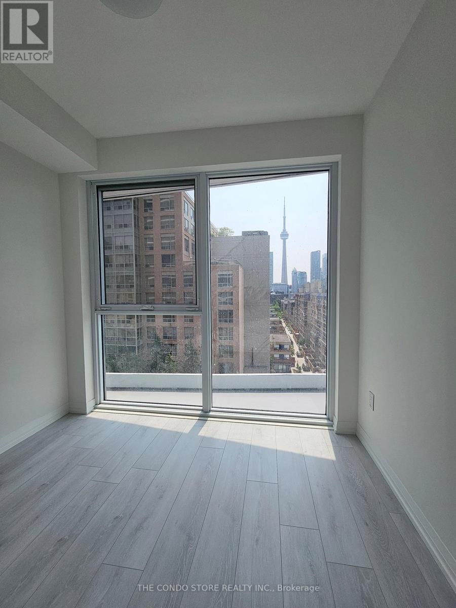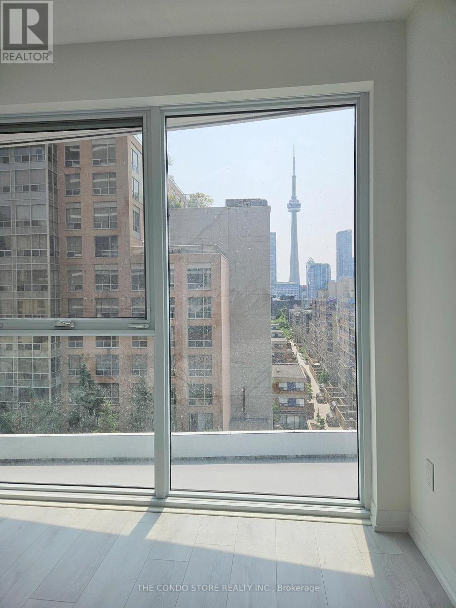708 - 280 Dundas Street W Toronto, Ontario M5T 0E3
$4,500 Monthly
Welcome to The Artistry Condos at 280 Dundas St West, where style, space, and location come together in one of Toronto's most vibrant cultural hubs. This brand new 3-bedroom, 2-bathroom suite with a dedicated study offers a highly efficient layout with no wasted space, perfect for families, professionals, or anyone seeking room to live, work, and relax in comfort. Enjoy breathtaking south-facing views overlooking the CN Tower, the AGO, and downtown Toronto, right from your living room. Crafted with high-quality finishes, this suite features modern design, premium appliances, and thoughtful touches throughout delivering a sleek and refined living experience. Located in the heart of downtown, you're steps from: The Art Gallery of Ontario (AGO) OCAD University, Four Seasons Centre, and other cultural landmarks Top restaurants, coffee shops, and bars in Queen West & Chinatown Easy access to St. Patrick Subway Station, Dundas Streetcars, and the Financial District Grange Park and other nearby green spaces (id:50886)
Property Details
| MLS® Number | C12327743 |
| Property Type | Single Family |
| Community Name | Kensington-Chinatown |
| Community Features | Pet Restrictions |
| Features | Balcony, In Suite Laundry |
| Parking Space Total | 1 |
| View Type | City View |
Building
| Bathroom Total | 2 |
| Bedrooms Above Ground | 3 |
| Bedrooms Total | 3 |
| Age | New Building |
| Appliances | Cooktop, Dishwasher, Dryer, Freezer, Hood Fan, Microwave, Oven, Washer, Refrigerator |
| Cooling Type | Central Air Conditioning |
| Exterior Finish | Concrete |
| Flooring Type | Hardwood |
| Heating Fuel | Natural Gas |
| Heating Type | Forced Air |
| Size Interior | 800 - 899 Ft2 |
| Type | Apartment |
Parking
| Underground | |
| No Garage |
Land
| Acreage | No |
Rooms
| Level | Type | Length | Width | Dimensions |
|---|---|---|---|---|
| Flat | Dining Room | 5.31 m | 3.61 m | 5.31 m x 3.61 m |
| Flat | Kitchen | 3.61 m | 5.31 m | 3.61 m x 5.31 m |
| Flat | Primary Bedroom | 2.87 m | 2.59 m | 2.87 m x 2.59 m |
| Flat | Bedroom 2 | 3.12 m | 2.49 m | 3.12 m x 2.49 m |
| Flat | Bedroom 3 | 3.12 m | 2.36 m | 3.12 m x 2.36 m |
| Flat | Office | 2.49 m | 2.39 m | 2.49 m x 2.39 m |
Contact Us
Contact us for more information
Mathieu Mcduff Fitzgerald
Salesperson
3190 Harvester Rd #201a
Burlington, Ontario L7N 3T1
(416) 533-5888
(416) 533-5881
www.condostorecanada.com/

