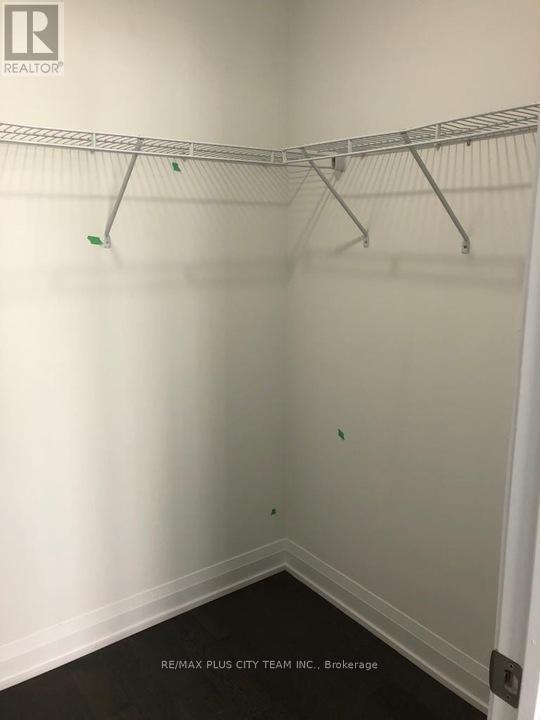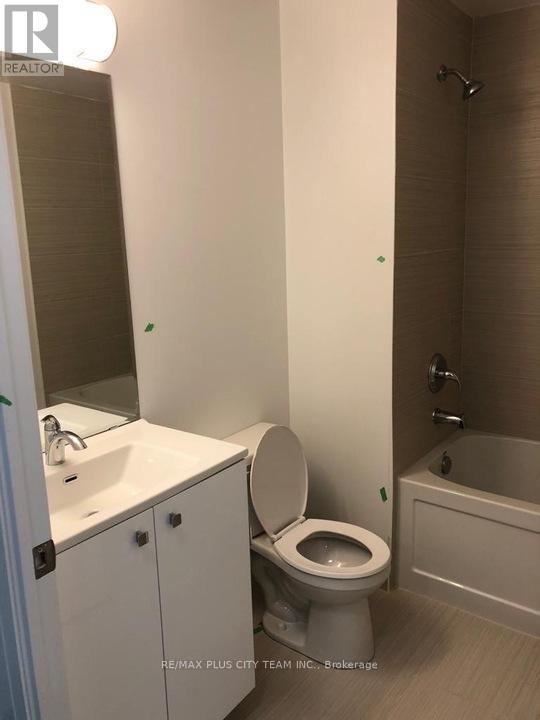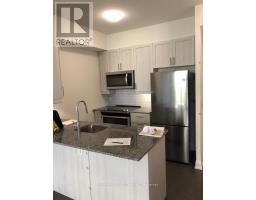708 - 3655 Kingston Road Toronto, Ontario M1M 0E2
$2,150 Monthly
Welcome to Guildwood Condos, where modern living meets convenience and style. This spacious and bright 1-bedroom, 1-bathroom unit features a thoughtfully designed open-concept layout that maximizes space and natural light. With soaring 9-foot smooth-finished ceilings and large windows, the ambiance is both airy and inviting. The unit is adorned with durable laminate flooring and boasts a sleek, modern kitchen complete with contemporary-style cabinets, stainless steel appliances, and a breakfast bar for casual dining or entertaining. The bedroom is a serene retreat, featuring a generously sized walk-in closet for all your storage needs. Located just steps from local shops, charming cafes, and an array of restaurants, this home offers urban convenience with a suburban touch. Enjoy 24-hour transit service at your doorstep and easy access to the Guildwood GO Station, making your commute downtown a breeze in just 25 minutes. The University of Toronto Scarborough is less than 10 minutes away, adding to the appeal of this prime location. (id:50886)
Property Details
| MLS® Number | E11900163 |
| Property Type | Single Family |
| Community Name | Scarborough Village |
| AmenitiesNearBy | Hospital, Park, Public Transit |
| CommunityFeatures | Pets Not Allowed, Community Centre |
| Features | Balcony, Carpet Free |
| ParkingSpaceTotal | 1 |
Building
| BathroomTotal | 1 |
| BedroomsAboveGround | 1 |
| BedroomsTotal | 1 |
| Amenities | Security/concierge, Recreation Centre, Exercise Centre, Party Room, Storage - Locker |
| Appliances | Dishwasher, Dryer, Microwave, Oven, Refrigerator, Stove, Washer |
| CoolingType | Central Air Conditioning |
| ExteriorFinish | Brick, Concrete |
| FlooringType | Laminate |
| HeatingFuel | Natural Gas |
| HeatingType | Forced Air |
| SizeInterior | 499.9955 - 598.9955 Sqft |
| Type | Apartment |
Parking
| Underground |
Land
| Acreage | No |
| LandAmenities | Hospital, Park, Public Transit |
| SurfaceWater | Lake/pond |
Rooms
| Level | Type | Length | Width | Dimensions |
|---|---|---|---|---|
| Flat | Living Room | 3.04 m | 4.6 m | 3.04 m x 4.6 m |
| Flat | Dining Room | 3.04 m | 4.6 m | 3.04 m x 4.6 m |
| Flat | Kitchen | Measurements not available | ||
| Flat | Bedroom | 2.89 m | 3.65 m | 2.89 m x 3.65 m |
Interested?
Contact us for more information
Sundeep Bahl
Salesperson
14b Harbour Street
Toronto, Ontario M5J 2Y4
Carlos Gonzalez
Salesperson
14b Harbour Street
Toronto, Ontario M5J 2Y4





















