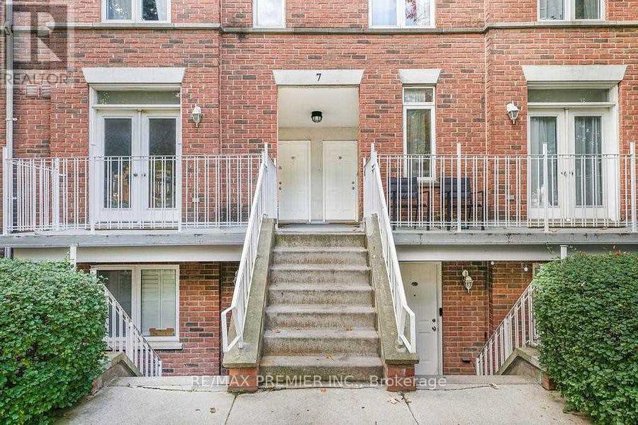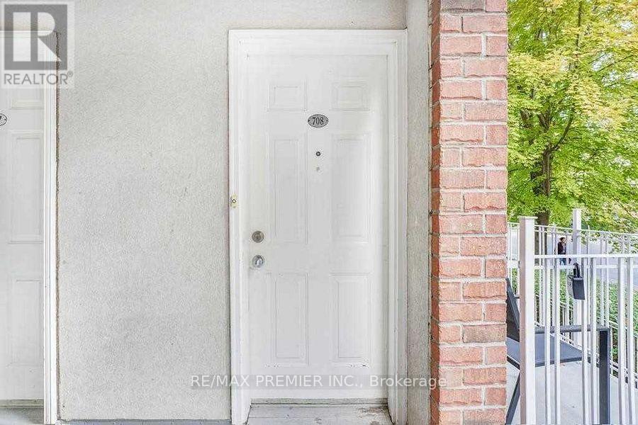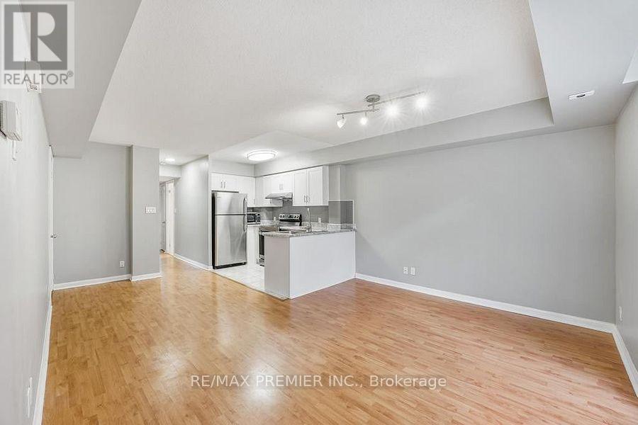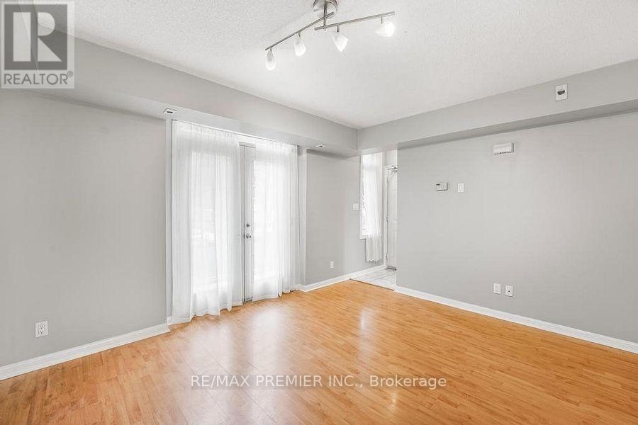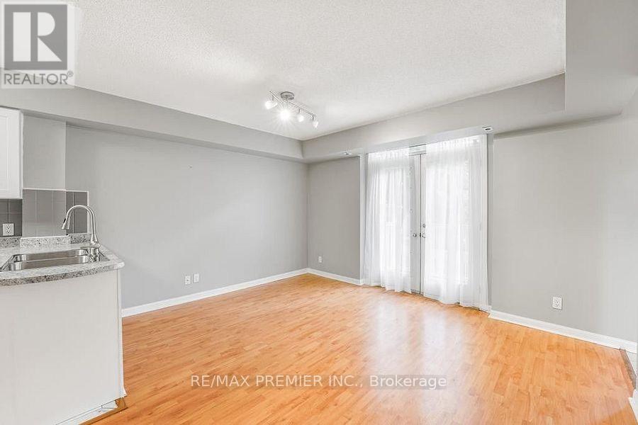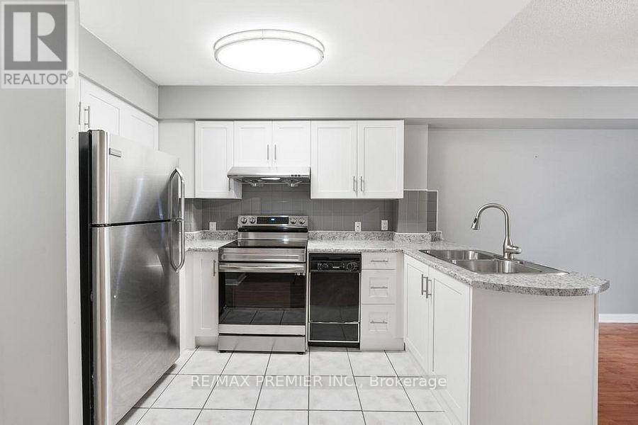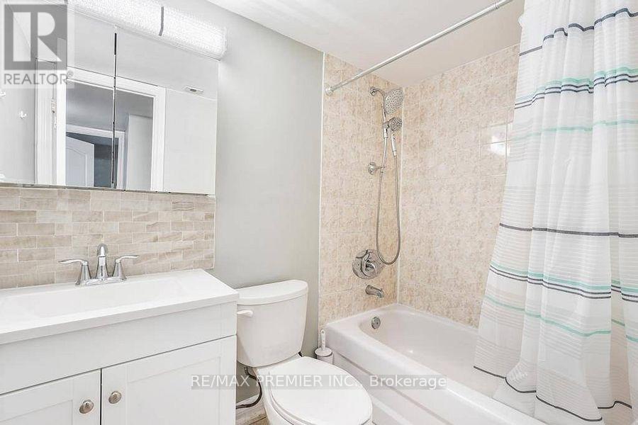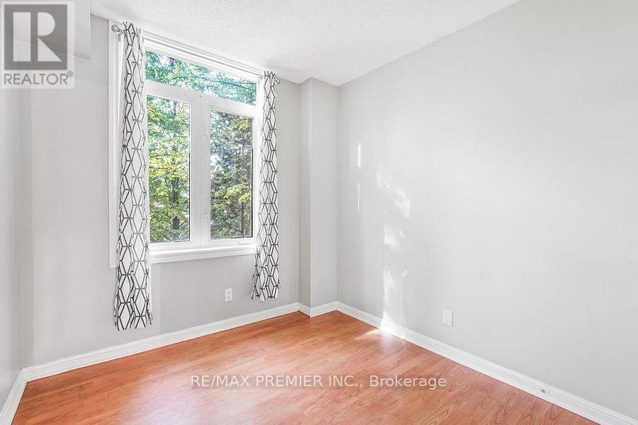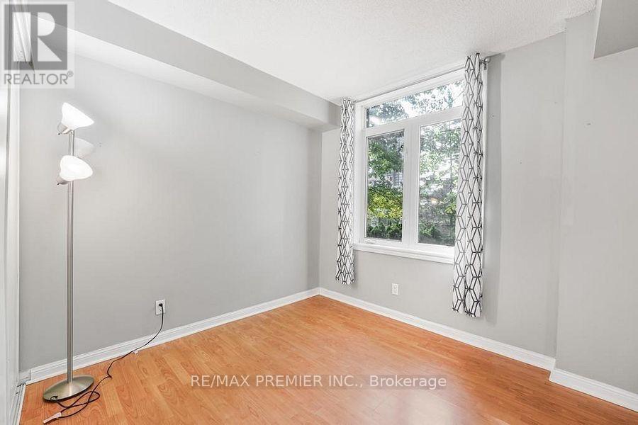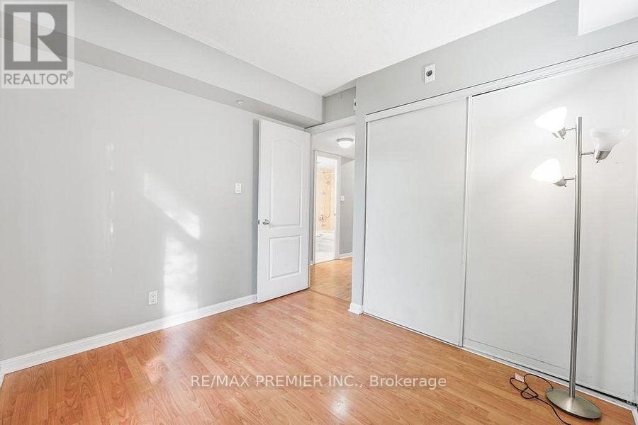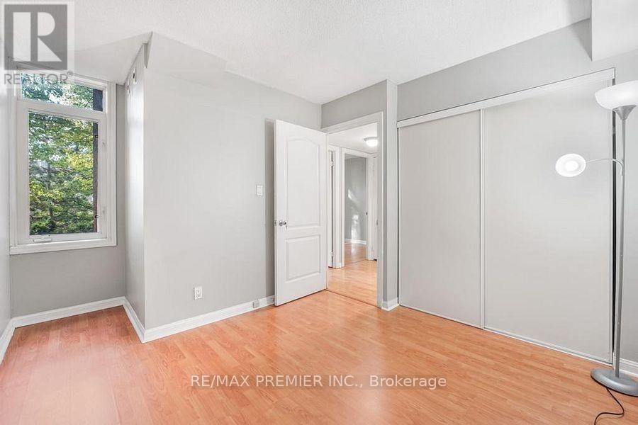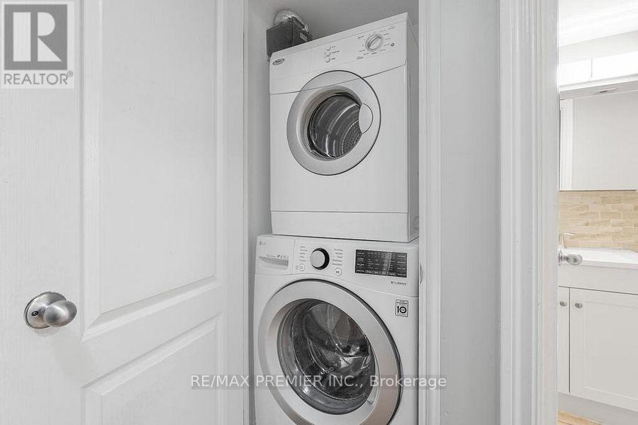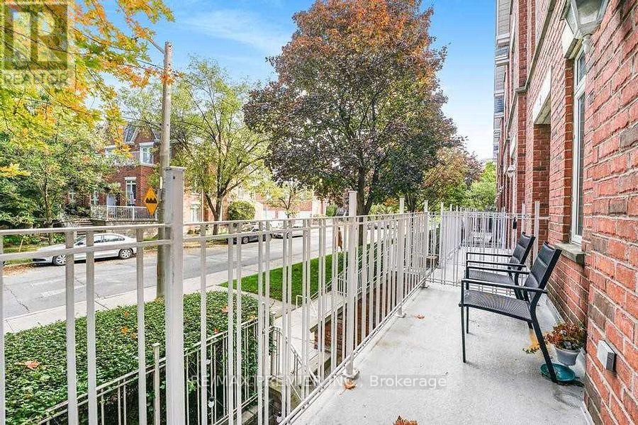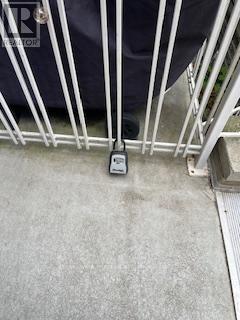708 - 7 Sudbury Street Toronto, Ontario M1J 3W6
3 Bedroom
1 Bathroom
800 - 899 ft2
Central Air Conditioning
Forced Air
$3,500 Monthly
Freshly renovated and freshly painted, this spacious 3-bedroom residence is nestled in the highly coveted King West Village-one of Toronto's most vibrant and desirable neighbourhoods. Enjoy sophisticated urban living just steps from the city's finest restaurants, boutiques, entertainment venues, and TTC access. A rare opportunity to experience refined comfort and convenience in the heart of downtown. Tenant responsible for setting up Enercare and Enbridge accounts. (id:50886)
Property Details
| MLS® Number | C12377488 |
| Property Type | Single Family |
| Community Name | Niagara |
| Community Features | Pets Not Allowed |
| View Type | City View |
Building
| Bathroom Total | 1 |
| Bedrooms Above Ground | 3 |
| Bedrooms Total | 3 |
| Basement Type | None |
| Cooling Type | Central Air Conditioning |
| Exterior Finish | Brick, Concrete |
| Flooring Type | Laminate, Tile |
| Heating Fuel | Natural Gas |
| Heating Type | Forced Air |
| Size Interior | 800 - 899 Ft2 |
| Type | Row / Townhouse |
Parking
| No Garage |
Land
| Acreage | No |
Rooms
| Level | Type | Length | Width | Dimensions |
|---|---|---|---|---|
| Flat | Dining Room | 4.05 m | 6.46 m | 4.05 m x 6.46 m |
| Flat | Living Room | 4.05 m | 6.46 m | 4.05 m x 6.46 m |
| Flat | Kitchen | 2.74 m | 3.05 m | 2.74 m x 3.05 m |
| Flat | Primary Bedroom | 2.9 m | 3.17 m | 2.9 m x 3.17 m |
| Flat | Bedroom 2 | 2.74 m | 2.83 m | 2.74 m x 2.83 m |
| Flat | Bedroom 3 | 2.52 m | 2.59 m | 2.52 m x 2.59 m |
https://www.realtor.ca/real-estate/28806214/708-7-sudbury-street-toronto-niagara-niagara
Contact Us
Contact us for more information
Mina Filardo
Salesperson
RE/MAX Premier Inc.
9100 Jane St Bldg L #77
Vaughan, Ontario L4K 0A4
9100 Jane St Bldg L #77
Vaughan, Ontario L4K 0A4
(416) 987-8000
(416) 987-8001

