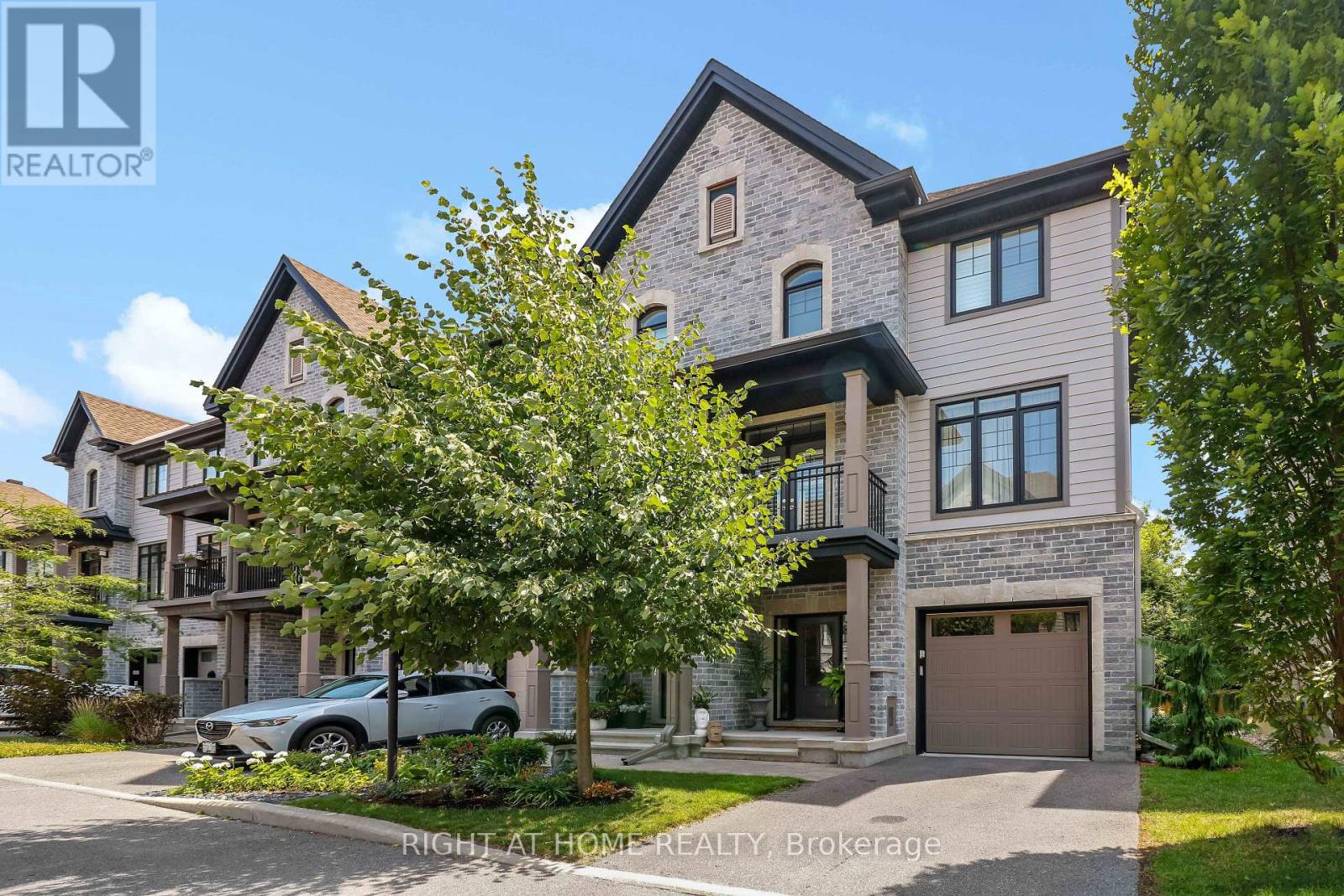708 Reverie Private Ottawa, Ontario K2S 0T9
$624,000
Welcome to 708 Reverie Private, an exceptional end-unit townhome with its own driveway, nestled in a quiet private road by the highly sought-after Stittsville Main Street. Premium exterior consists of Stones, Bricks, and James Hardie Fibre Cement Siding. Elegant arched windows, two balconies, and a grand, stately entrance combining timeless charm with impressive curb appeal. 9-foot ceiling on 1st and 2nd floor, and flooded with an abundance of natural light, the home features a smart and functional open-concept layout ideal for modern living. The second floor boasts a spacious living and dining area, complemented by a well-equipped kitchen with upgraded appliances. Step outside to your private rear yard, complete with a curated garden for entertaining guests or enjoying peaceful evenings. Upstairs offers two generously sized bedrooms with hardwood flooring, convenient laundry facilities, and 2 stylish bathrooms. This home balances serenity with convenience, just minutes from top-rated schools, parks, shopping, and transit. The monthly Association Fee of $120.18 covers private road maintenance and visitor parking. Hot Water Tank is owned with no additional monthly fee. Don't miss this rare opportunity to secure a comfortable, bright, and well-located home in Stittsville. Schedule your private tour today! (id:50886)
Open House
This property has open houses!
2:00 pm
Ends at:4:00 pm
Property Details
| MLS® Number | X12321915 |
| Property Type | Single Family |
| Community Name | 8202 - Stittsville (Central) |
| Parking Space Total | 2 |
Building
| Bathroom Total | 3 |
| Bedrooms Above Ground | 2 |
| Bedrooms Total | 2 |
| Appliances | Dishwasher, Dryer, Microwave, Range, Washer, Refrigerator |
| Basement Development | Partially Finished |
| Basement Type | N/a (partially Finished) |
| Construction Style Attachment | Attached |
| Cooling Type | Central Air Conditioning, Air Exchanger |
| Exterior Finish | Stone |
| Foundation Type | Concrete |
| Half Bath Total | 1 |
| Heating Fuel | Natural Gas |
| Heating Type | Forced Air |
| Stories Total | 3 |
| Size Interior | 1,500 - 2,000 Ft2 |
| Type | Row / Townhouse |
| Utility Water | Municipal Water |
Parking
| Garage | |
| Inside Entry |
Land
| Acreage | No |
| Sewer | Sanitary Sewer |
| Size Depth | 66 Ft ,6 In |
| Size Frontage | 24 Ft ,8 In |
| Size Irregular | 24.7 X 66.5 Ft |
| Size Total Text | 24.7 X 66.5 Ft |
| Zoning Description | Residential |
Rooms
| Level | Type | Length | Width | Dimensions |
|---|---|---|---|---|
| Second Level | Kitchen | 4.5 m | 3.6 m | 4.5 m x 3.6 m |
| Second Level | Living Room | 3.1 m | 4 m | 3.1 m x 4 m |
| Second Level | Dining Room | 3.35 m | 2.6 m | 3.35 m x 2.6 m |
| Third Level | Primary Bedroom | 4.1 m | 3.2 m | 4.1 m x 3.2 m |
| Third Level | Bedroom | 3.2 m | 3 m | 3.2 m x 3 m |
| Third Level | Laundry Room | Measurements not available | ||
| Basement | Exercise Room | 2.5 m | 2.4 m | 2.5 m x 2.4 m |
| Basement | Utility Room | 4.5 m | 2.4 m | 4.5 m x 2.4 m |
| Main Level | Foyer | 6.99 m | 2.71 m | 6.99 m x 2.71 m |
Utilities
| Sewer | Installed |
https://www.realtor.ca/real-estate/28684275/708-reverie-private-ottawa-8202-stittsville-central
Contact Us
Contact us for more information
Mandy Zhao
Salesperson
www.mandyzhao.com/
www.facebook.com/MandyOttawaRealtor/
14 Chamberlain Ave Suite 101
Ottawa, Ontario K1S 1V9
(613) 369-5199
(416) 391-0013
www.rightathomerealty.com/































































