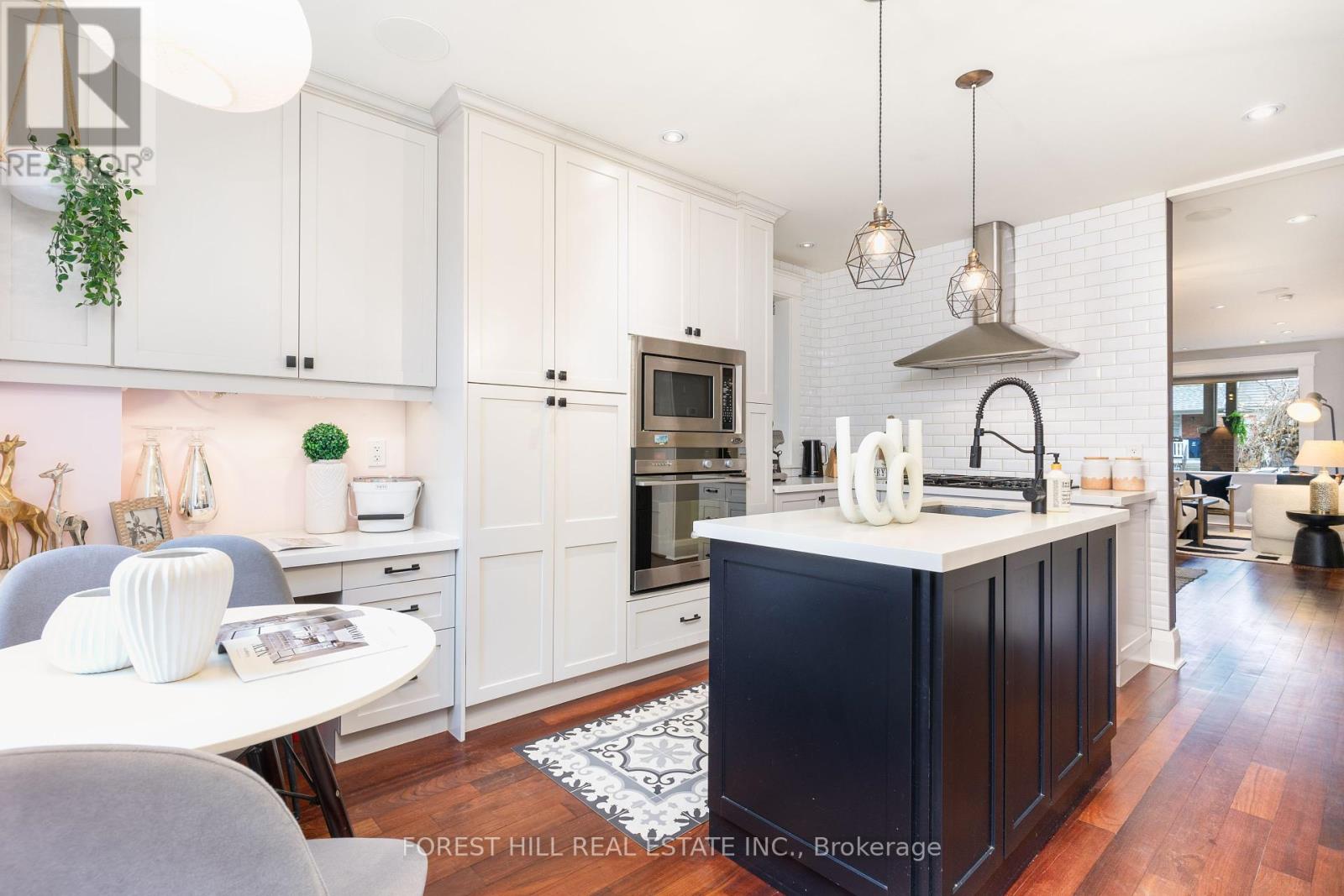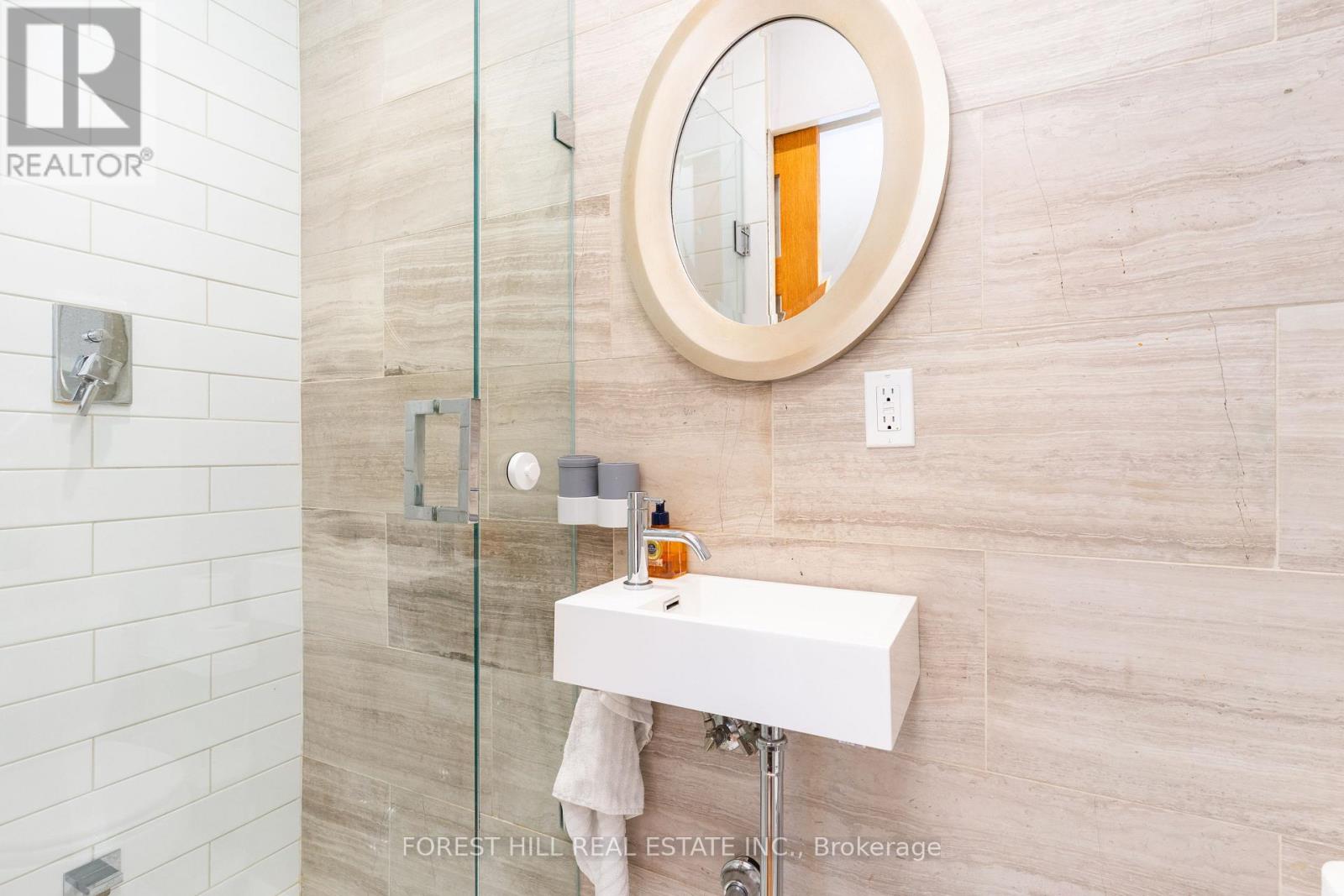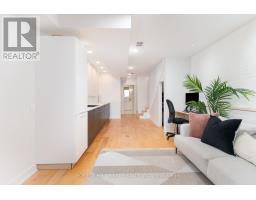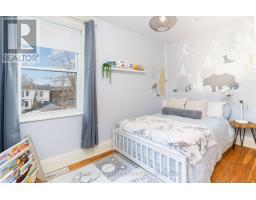708 Woodbine Avenue Toronto, Ontario M4E 2J1
$1,199,000
Stunning Fully Renovated 3-Bedroom Home in Upper Beach Move-In Ready! Welcome to this bright, modern, and meticulously updated 3-bedroom home in the heart of Upper Beach Open-Concept Main Floor, Gourmet Chefs Kitchen featuring sleek countertops, a center island, and high-end stainless steel appliances (fridge, gas cooktop, oven, dishwasher included). Main-floor laundry with direct walkout to backyard plus a charming shed (great for a studio, home office, or playroom!). Luxurious Primary Suite with a sun-filled bay window, custom built-in closets, and 3-piece ensuite. Hardwood floors throughout, adding warmth and elegance to every room. Income Potential! Separate entrance to in-law or nanny suite perfect for rental income or multi-generational living. Two-car parking a rare find in this sought-after neighborhood! Prime Upper Beach Location Close to parks, dining, and the beach. Easy access to transit and major highways. (id:50886)
Open House
This property has open houses!
2:00 pm
Ends at:4:00 pm
2:00 pm
Ends at:4:00 pm
Property Details
| MLS® Number | E12051857 |
| Property Type | Single Family |
| Community Name | Woodbine Corridor |
| Amenities Near By | Public Transit |
| Features | Level Lot, Lane |
| Parking Space Total | 2 |
Building
| Bathroom Total | 3 |
| Bedrooms Above Ground | 3 |
| Bedrooms Total | 3 |
| Basement Development | Finished |
| Basement Features | Separate Entrance |
| Basement Type | N/a (finished) |
| Construction Style Attachment | Semi-detached |
| Cooling Type | Central Air Conditioning |
| Exterior Finish | Brick |
| Fireplace Present | Yes |
| Flooring Type | Hardwood |
| Foundation Type | Block, Concrete |
| Heating Fuel | Natural Gas |
| Heating Type | Forced Air |
| Stories Total | 2 |
| Size Interior | 1,100 - 1,500 Ft2 |
| Type | House |
| Utility Water | Municipal Water |
Parking
| No Garage |
Land
| Acreage | No |
| Land Amenities | Public Transit |
| Sewer | Sanitary Sewer |
| Size Depth | 120 Ft |
| Size Frontage | 18 Ft ,3 In |
| Size Irregular | 18.3 X 120 Ft |
| Size Total Text | 18.3 X 120 Ft |
Rooms
| Level | Type | Length | Width | Dimensions |
|---|---|---|---|---|
| Second Level | Primary Bedroom | Measurements not available | ||
| Second Level | Bedroom 2 | Measurements not available | ||
| Second Level | Bedroom 3 | Measurements not available | ||
| Ground Level | Living Room | Measurements not available | ||
| Ground Level | Dining Room | Measurements not available | ||
| Ground Level | Kitchen | Measurements not available | ||
| Ground Level | Laundry Room | Measurements not available |
Contact Us
Contact us for more information
Ayesha Exley
Salesperson
28a Hazelton Avenue
Toronto, Ontario M5R 2E2
(416) 975-5588
(416) 975-8599



















































