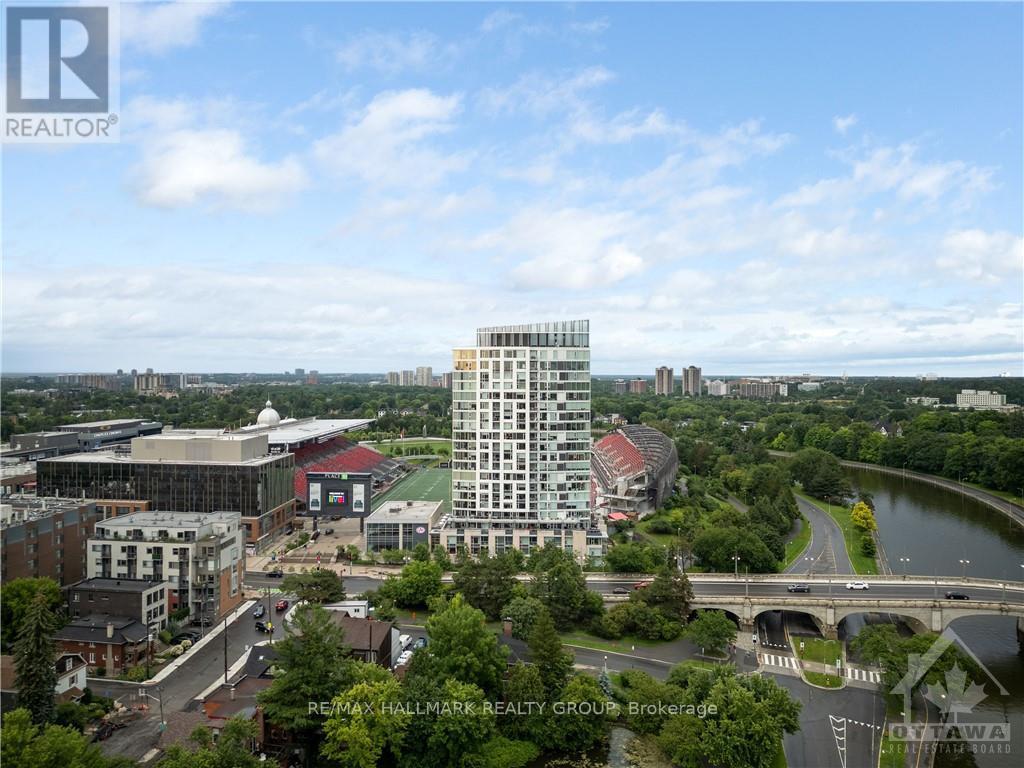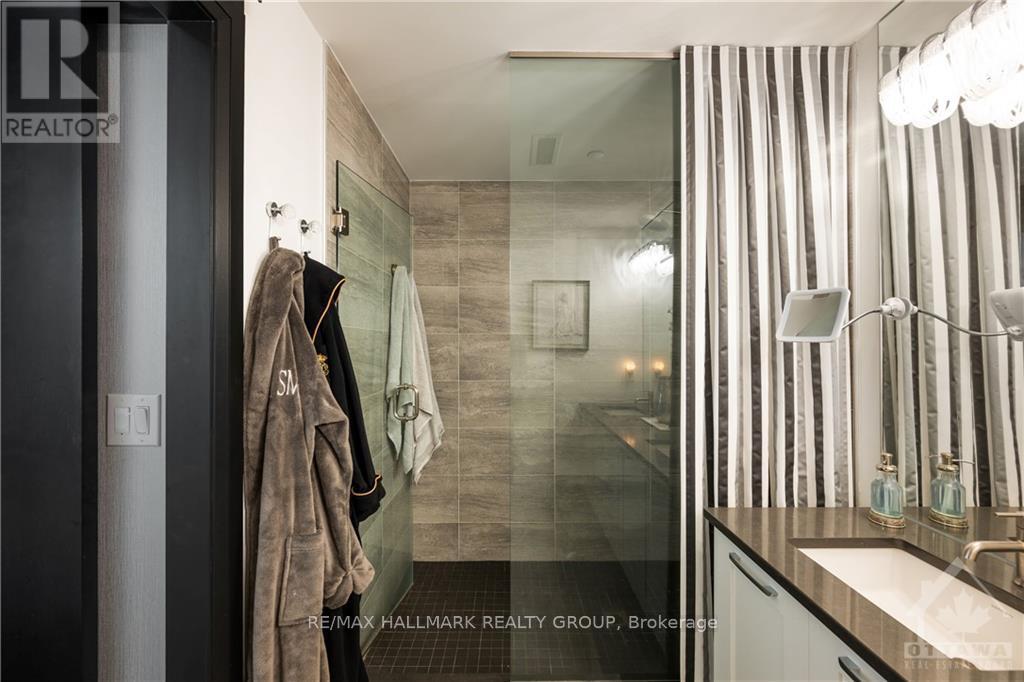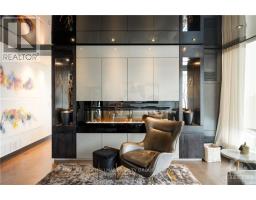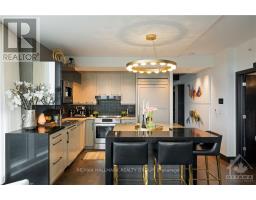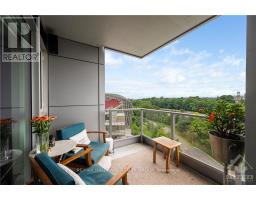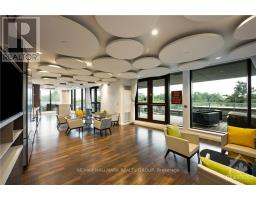709 - 1035 Bank Street Ottawa, Ontario K1S 5K3
$1,280,000Maintenance, Insurance
$898.99 Monthly
Maintenance, Insurance
$898.99 MonthlyFlooring: Tile, Flooring: Hardwood, Discover the epitome of luxury living in the heart of Lansdowne. Unit 709 at 1035 Bank Street is a stunning 1,292sq ft condo boasting over $200k in high-end upgrades. Enjoy both sunrise and sunset along with views of the Rideau Canal and Browns Inlet through floor-to-ceiling windows. Features include 9' ceilings, motorized blinds and a Control4 smart light system. The custom living room offers ample storage, built-in cabinetry, and a fireplace to enjoy and entertain. The kitchen is perfect for hosting with a built-in wine cellar, coffee machine, and hidden appliances. The master suite features both a walk-in closet and built-in cabinets as you enter a luxurious ensuite with a glass shower and double vanity. Conveniently, the underground parking connects to a grocery store, cinema, LCBO, gym, and more, all within Lansdowne. Located in the sought-after Glebe neighbourhood, this property offers top-tier dining, shopping and recreational facilities, ensuring luxury and convenience. (id:50886)
Property Details
| MLS® Number | X9516656 |
| Property Type | Single Family |
| Neigbourhood | The Glebe/Landsdowne |
| Community Name | 4402 - Glebe |
| AmenitiesNearBy | Public Transit, Park |
| CommunityFeatures | Pet Restrictions, Community Centre |
| ParkingSpaceTotal | 3 |
Building
| BathroomTotal | 2 |
| BedroomsAboveGround | 1 |
| BedroomsTotal | 1 |
| Amenities | Party Room, Security/concierge |
| Appliances | Dishwasher, Dryer, Hood Fan, Microwave, Oven, Refrigerator, Stove, Washer, Wine Fridge |
| CoolingType | Central Air Conditioning |
| ExteriorFinish | Concrete |
| FireProtection | Security System |
| FoundationType | Concrete |
| HeatingFuel | Natural Gas |
| HeatingType | Forced Air |
| Type | Apartment |
| UtilityWater | Municipal Water |
Land
| Acreage | No |
| LandAmenities | Public Transit, Park |
| ZoningDescription | Residential |
Rooms
| Level | Type | Length | Width | Dimensions |
|---|---|---|---|---|
| Main Level | Living Room | 5.3 m | 5.05 m | 5.3 m x 5.05 m |
| Main Level | Dining Room | 4.01 m | 3.75 m | 4.01 m x 3.75 m |
| Main Level | Kitchen | 4.36 m | 2.46 m | 4.36 m x 2.46 m |
| Main Level | Bathroom | 3.22 m | 1.54 m | 3.22 m x 1.54 m |
| Main Level | Family Room | 5.02 m | 4.06 m | 5.02 m x 4.06 m |
| Main Level | Primary Bedroom | 4.06 m | 3.02 m | 4.06 m x 3.02 m |
| Main Level | Bathroom | 3.22 m | 1.82 m | 3.22 m x 1.82 m |
https://www.realtor.ca/real-estate/27188908/709-1035-bank-street-ottawa-4402-glebe
Interested?
Contact us for more information
Matt Richling
Salesperson
344 O'connor Street
Ottawa, Ontario K2P 1W1
Mitch Mackenzie
Salesperson
344 O'connor Street
Ottawa, Ontario K2P 1W1

