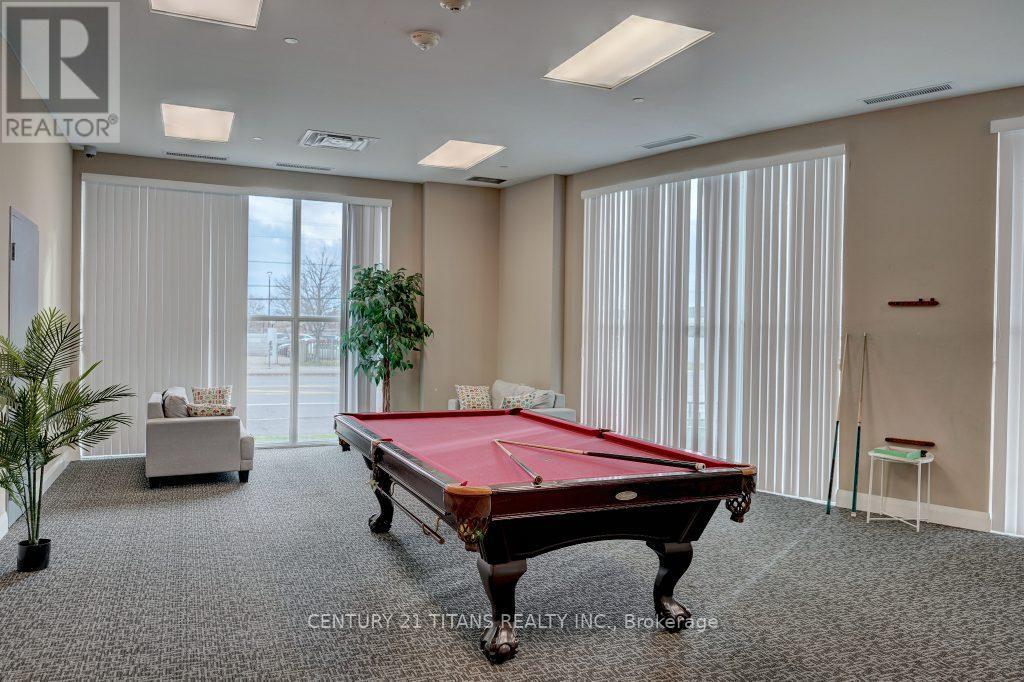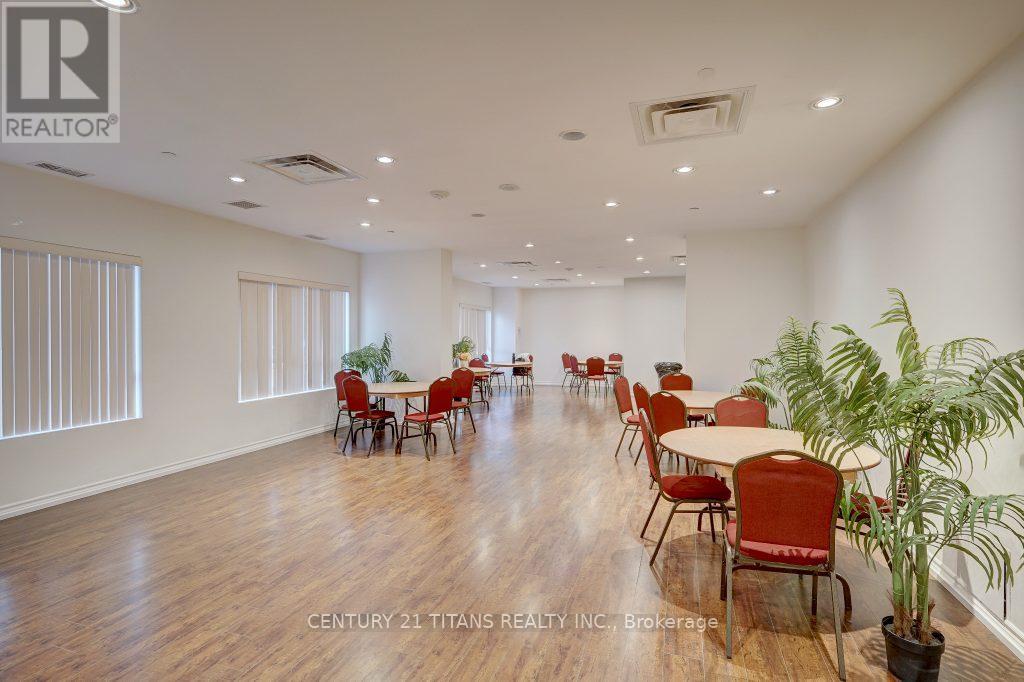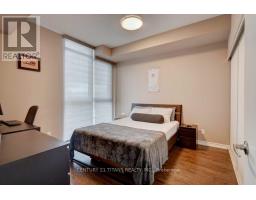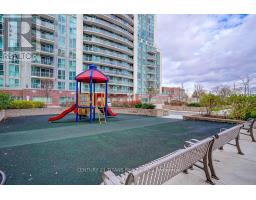709 - 1328 Birchmount Road Toronto, Ontario M1R 3A7
$489,900Maintenance, Heat, Common Area Maintenance, Insurance, Parking
$497.78 Monthly
Maintenance, Heat, Common Area Maintenance, Insurance, Parking
$497.78 MonthlyExcellent Luxurious modern open concept condo w/ 9 ft ceiling with unobstructed views, remote-controlled blinds in living room! Everything you need conveniently located within walking distance! Fantastic location on the vibrant Lawrence Ave E w/ numerous plazas, groceries, restaurants. This bright and spacious 1+ 1 condo comes w/ a den which can easily be used as a 2 nd bedroom or home office.Floor to ceiling windows, open balcony. Ensuite washer-dryer. Modern kitchen w/ granite countertop, B/I range hood w/ microwave, S/S appliances, double sink, glass tiled backsplash. 1underground parking, 1 bicycle locker. Very low Maintenance fee includes heating/cooling. Steps to 24 hr TTC (for all four directions) and mins walk/drive to all necessities! 2 min walk to pharmacies, Doctors, groceries/butcher shops, dentist, barber, salons, physiotherapy, massage parlor, walk-in clinic, restaurants; 3 min drive to Costco; 6 min drive to Highway 401; 5min walk to Food Basics, Dollarama, Dry Cleaners, Public Library, McGregor Park; 8-10 min walk to Shoppers Drug Mart, Lone Tai grocery, Canada Post/UPS/Purolator, schools, countless dining options; Less than 10 min drive to Walmart, Home Depot, Canadian Tire, ScarboroughTown Center, etc, etc. All yours to enjoy as soon as you start living !! A lovely place to call home and grow ! **** EXTRAS **** Newer building, Nice and Clean, 24 hrs securities, Visitor parking, Very well maintained amenities like Gym, Party Room, Guest Suite, BBQ Terrace, etc, etc. (id:50886)
Property Details
| MLS® Number | E10420693 |
| Property Type | Single Family |
| Community Name | Wexford-Maryvale |
| CommunityFeatures | Pet Restrictions |
| Features | Balcony, Carpet Free |
| ParkingSpaceTotal | 1 |
Building
| BathroomTotal | 1 |
| BedroomsAboveGround | 1 |
| BedroomsBelowGround | 1 |
| BedroomsTotal | 2 |
| Amenities | Storage - Locker |
| Appliances | Oven - Built-in, Blinds, Dishwasher, Dryer, Microwave, Range, Refrigerator, Stove, Washer |
| CoolingType | Central Air Conditioning |
| ExteriorFinish | Concrete |
| FlooringType | Laminate |
| HeatingFuel | Natural Gas |
| HeatingType | Forced Air |
| SizeInterior | 599.9954 - 698.9943 Sqft |
| Type | Apartment |
Parking
| Underground |
Land
| Acreage | No |
Rooms
| Level | Type | Length | Width | Dimensions |
|---|---|---|---|---|
| Ground Level | Dining Room | 5.4 m | 3.1 m | 5.4 m x 3.1 m |
| Ground Level | Kitchen | 2.59 m | 2.54 m | 2.59 m x 2.54 m |
| Ground Level | Bedroom | 3.35 m | 3.25 m | 3.35 m x 3.25 m |
| Ground Level | Den | 2.84 m | 2.11 m | 2.84 m x 2.11 m |
Interested?
Contact us for more information
Hosney Mobarake
Salesperson
2100 Ellesmere Rd Suite 116
Toronto, Ontario M1H 3B7

































































