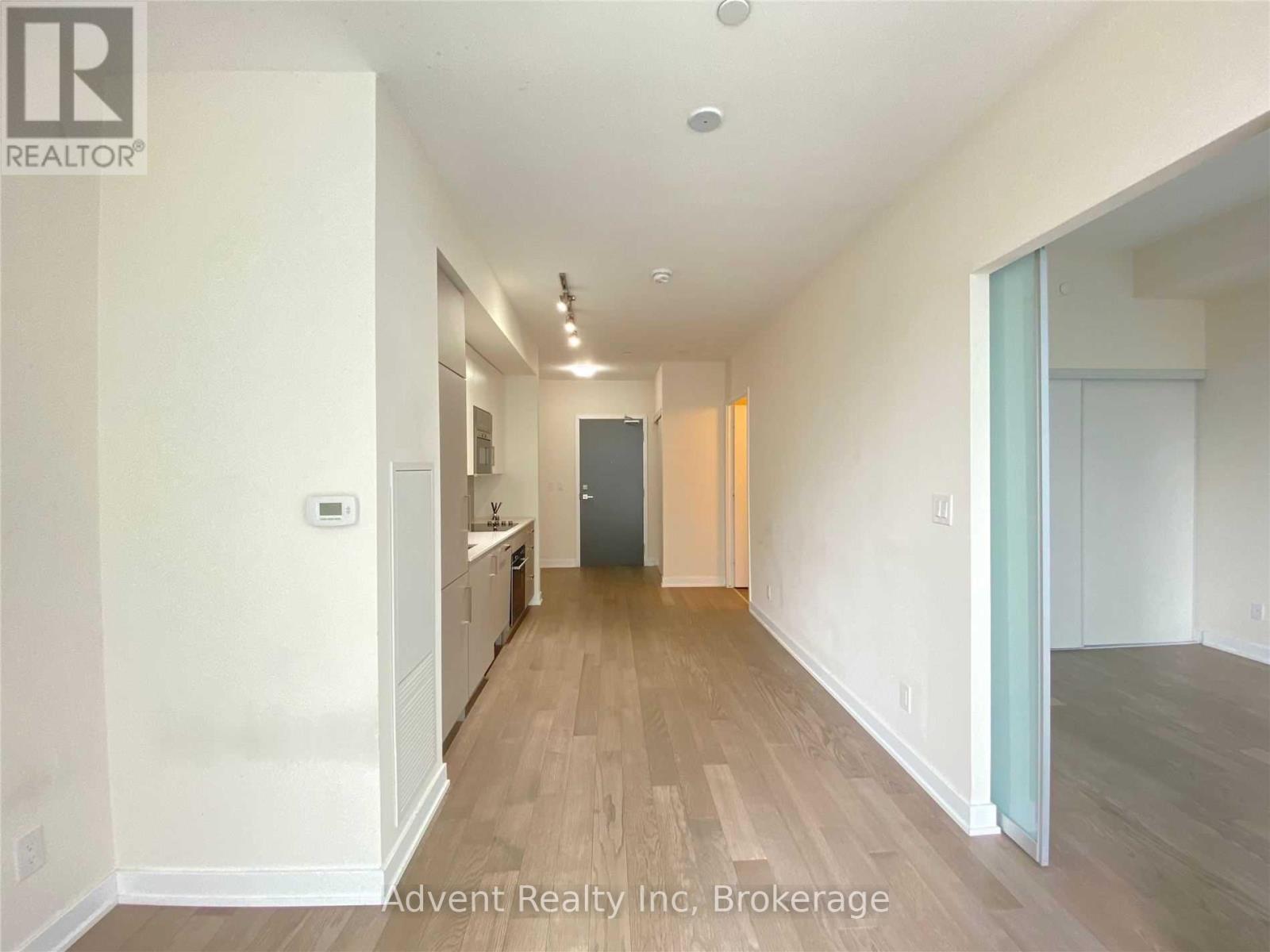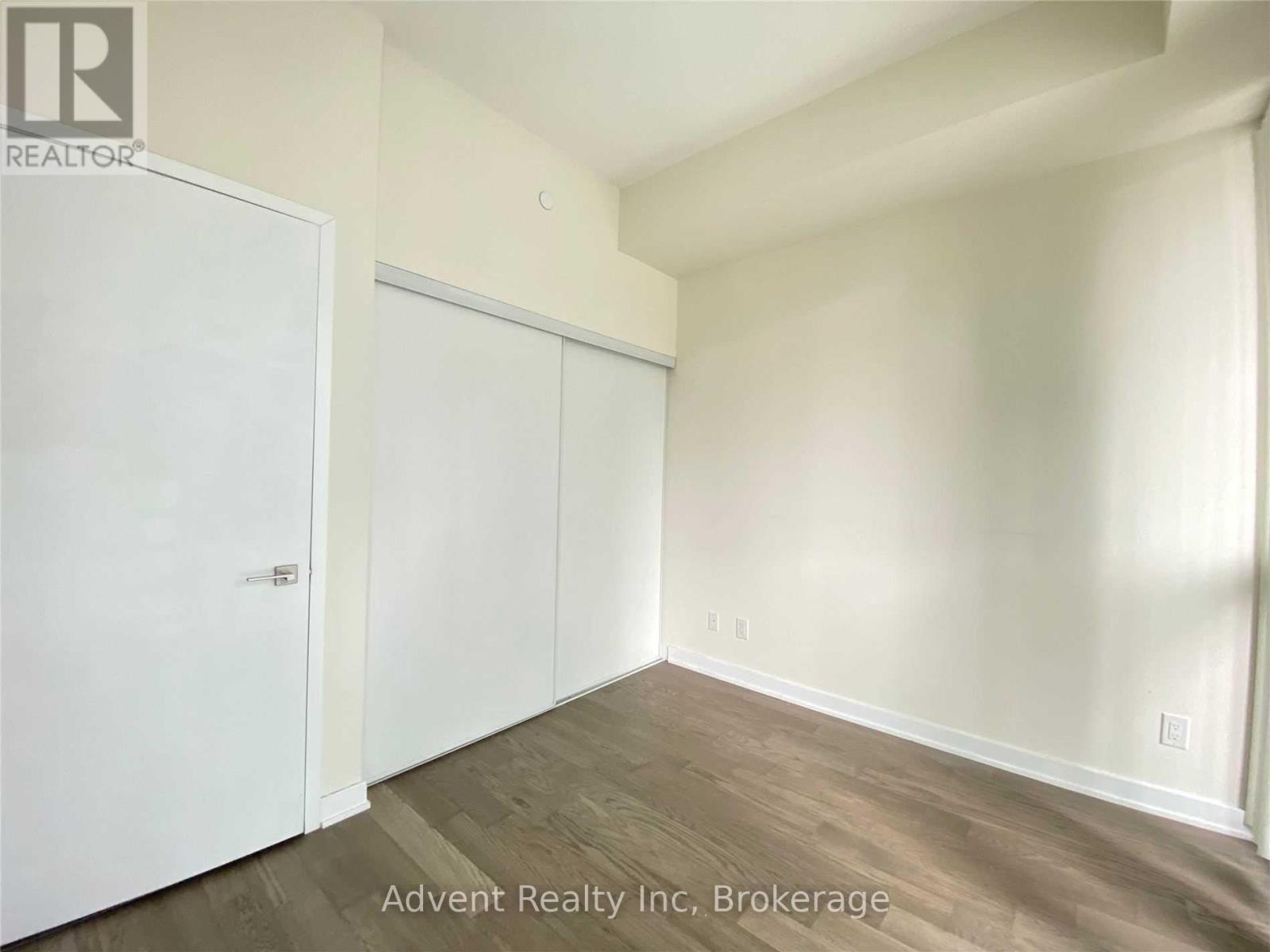709 - 17 Dundonald Street Toronto, Ontario M4Y 1K3
2 Bedroom
1 Bathroom
Central Air Conditioning
Forced Air
$2,250 Monthly
Totem Condos In High Demand Area. Bright 1 Bedroom + 1 Den W/South View. 9Ft Smooth Ceilings, Floor To Ceiling Windows. Direct Access To Wellesley Subway Station From Building. Live In The Heart Of The City Close To Everything. Walk To U Of T, Ryerson University, Queens Park, Restaurants, Shopping, Yorkville, Yonge & Bloor. (id:50886)
Property Details
| MLS® Number | C12056601 |
| Property Type | Single Family |
| Community Name | Church-Yonge Corridor |
| Amenities Near By | Park, Public Transit, Schools |
| Community Features | Pets Not Allowed, Community Centre |
| Features | Balcony |
Building
| Bathroom Total | 1 |
| Bedrooms Above Ground | 1 |
| Bedrooms Below Ground | 1 |
| Bedrooms Total | 2 |
| Age | 0 To 5 Years |
| Amenities | Security/concierge, Exercise Centre, Party Room |
| Appliances | Cooktop, Dishwasher, Dryer, Microwave, Oven, Washer, Refrigerator |
| Cooling Type | Central Air Conditioning |
| Exterior Finish | Concrete |
| Flooring Type | Hardwood |
| Heating Fuel | Natural Gas |
| Heating Type | Forced Air |
| Type | Apartment |
Parking
| Underground | |
| Garage |
Land
| Acreage | No |
| Land Amenities | Park, Public Transit, Schools |
Rooms
| Level | Type | Length | Width | Dimensions |
|---|---|---|---|---|
| Ground Level | Living Room | 6.09 m | 3.28 m | 6.09 m x 3.28 m |
| Ground Level | Dining Room | 6.09 m | 3.28 m | 6.09 m x 3.28 m |
| Ground Level | Kitchen | 6.09 m | 3.28 m | 6.09 m x 3.28 m |
| Ground Level | Primary Bedroom | 2.92 m | 3.05 m | 2.92 m x 3.05 m |
| Ground Level | Den | 2.34 m | 1.73 m | 2.34 m x 1.73 m |
Contact Us
Contact us for more information
Aston Sun
Salesperson
Advent Realty Inc
50 Acadia Ave Suite 201
Markham, Ontario L3R 0B3
50 Acadia Ave Suite 201
Markham, Ontario L3R 0B3
(647) 812-8839
(647) 945-9700

























