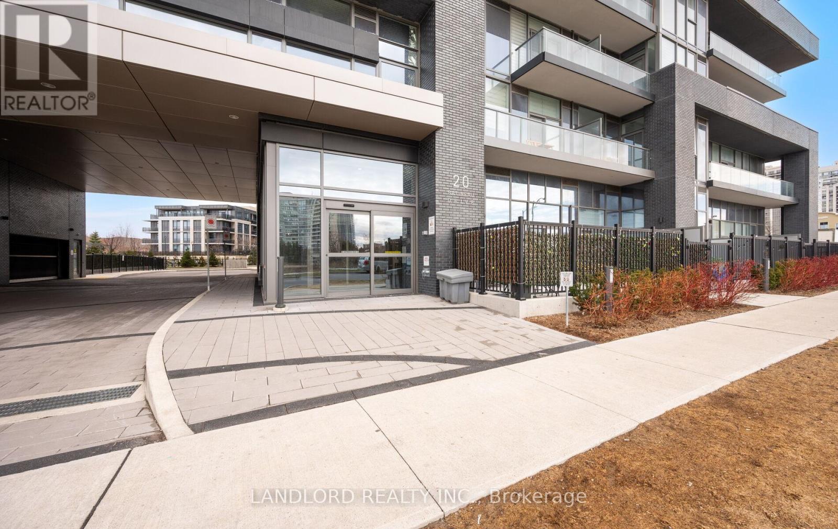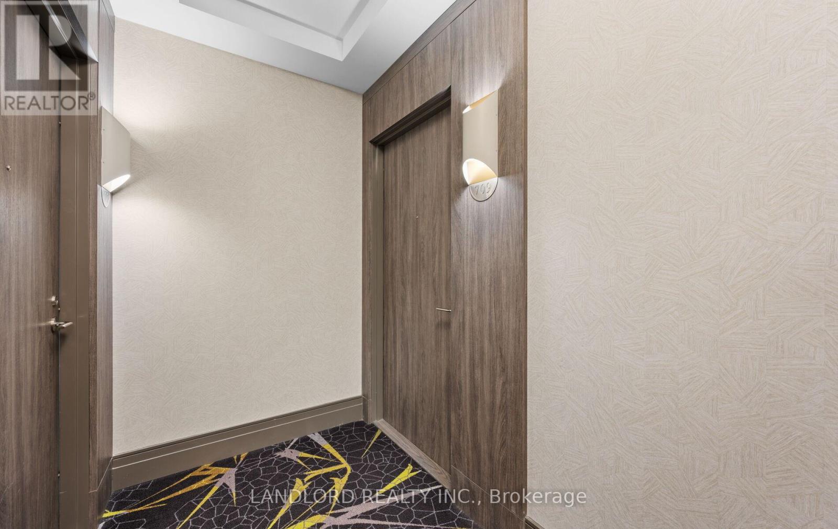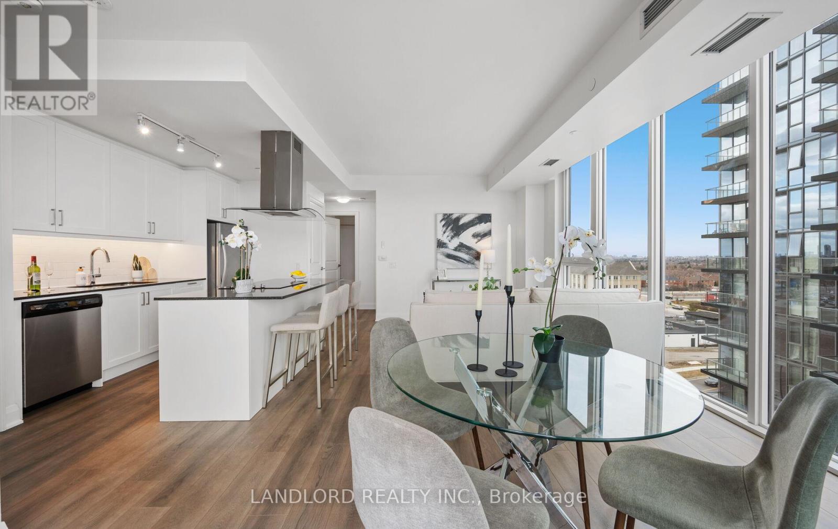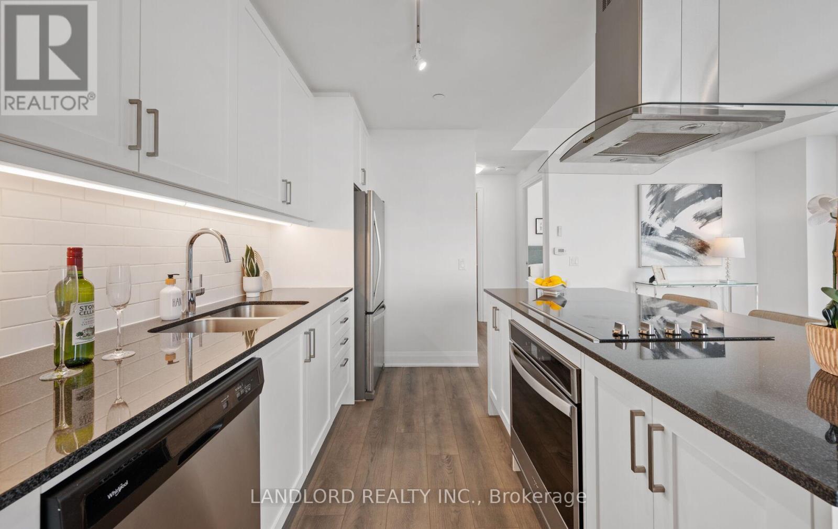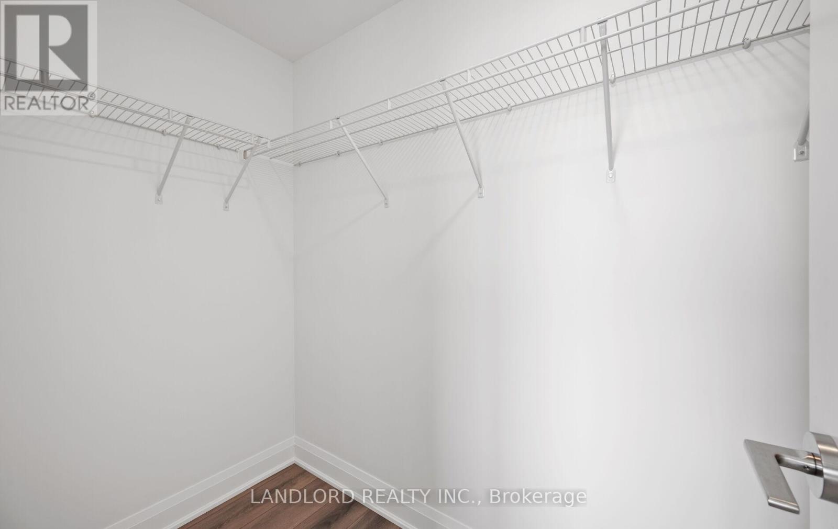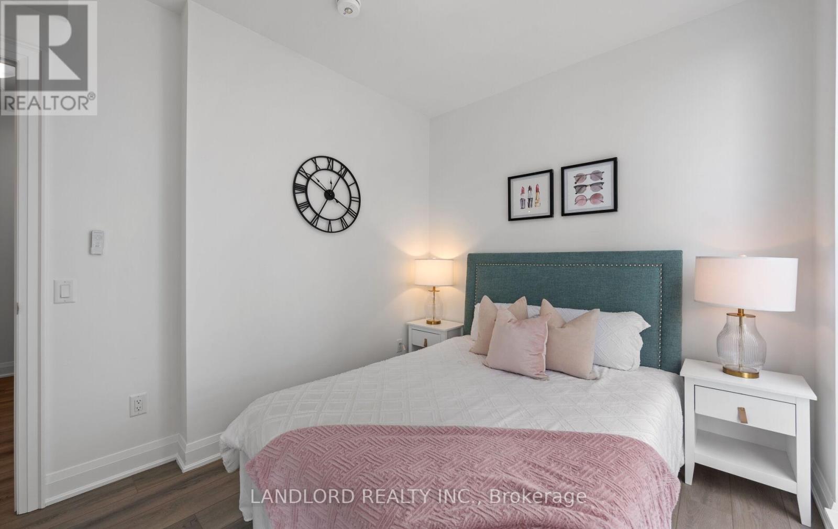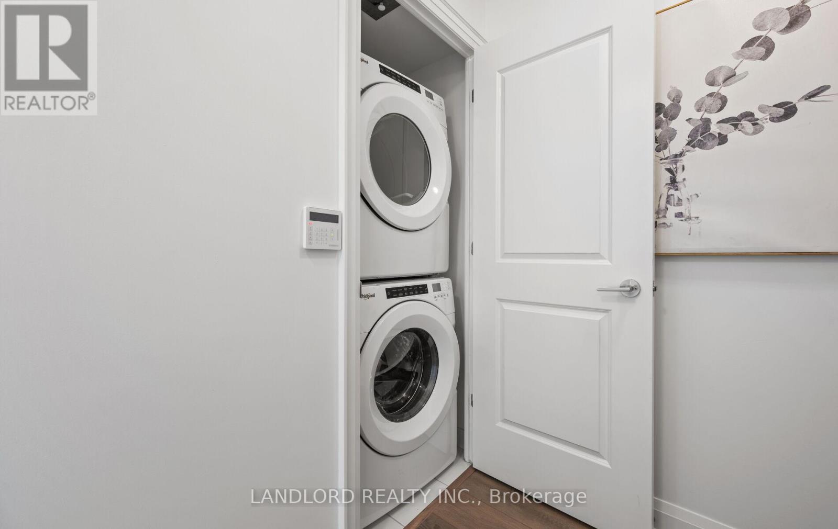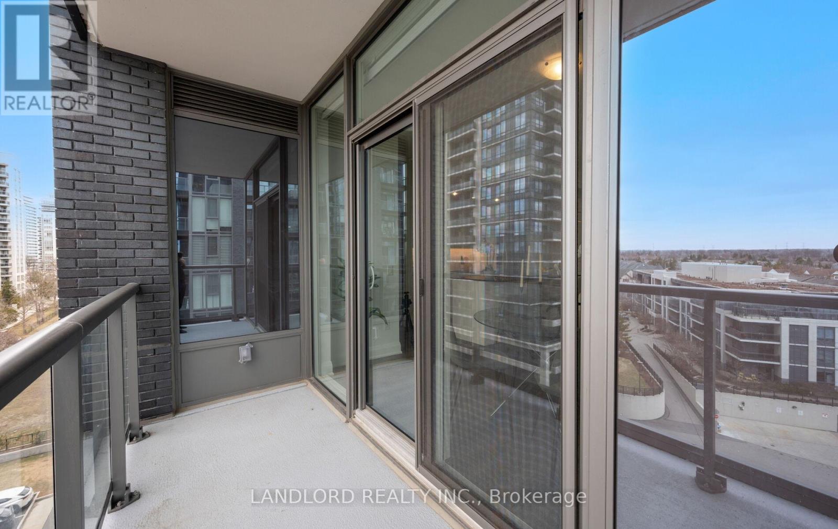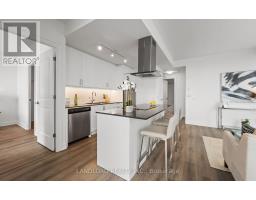709 - 20 Gatineau Drive Vaughan, Ontario L4J 0L3
$799,900Maintenance, Insurance, Parking, Common Area Maintenance, Heat
$755.88 Monthly
Maintenance, Insurance, Parking, Common Area Maintenance, Heat
$755.88 MonthlyAbsolutely Stunning Modern 2 Bed 2 Bath Suite with 2 Parking Spots in Prime Location Near Elevator (Rare!) and Locker. Motorized Roller Blinds Including Double Blinds with Black-out Shade in Bedrooms Provide Privacy Throughout Unit. Gourmet Kitchen With Stylish Appliances & A Functional Layout Provide A Lifestyle Of Extravagance And Convenience. Quick Walk To Great Schools, Parks, Public Transport, Restaurants, Shops, Entertainment, Recreation Facilities, Place Of Worship. Close to YRT Buses, GO Transit and Access to Finch TTC Subway Within Minutes of Your Doorstep. 30 Min To Downtown Toronto. Fabulous Lavish Amenities: 24 Hour Full Service Concierge, Elegant Hotel Inspired Lobby, Party Room with Adjoining Lounge, Elaborate Dining Room & Chef's Kitchen Facilities, Gym with Weights & Cardio Machines, Yoga Room, Beautiful Indoor Pool with Retractable Glass Wall Leading to Outdoor Sundeck and Gazebos, Hot Tub & Steam Room, Outdoor BBQ and Dining Areas, Private Theatre, Guest Suites, Secured Underground Parking, Security Card Access Throughout Common Areas, Professionally Landscaped Outdoor Areas with Gardens, Walkways and Fountain. (id:50886)
Property Details
| MLS® Number | N12080275 |
| Property Type | Single Family |
| Community Name | Beverley Glen |
| Community Features | Pet Restrictions |
| Features | Balcony, Carpet Free, In Suite Laundry |
| Parking Space Total | 2 |
Building
| Bathroom Total | 2 |
| Bedrooms Above Ground | 2 |
| Bedrooms Total | 2 |
| Age | 0 To 5 Years |
| Amenities | Security/concierge, Party Room, Sauna, Visitor Parking, Exercise Centre, Storage - Locker |
| Cooling Type | Central Air Conditioning |
| Exterior Finish | Concrete |
| Flooring Type | Laminate |
| Foundation Type | Poured Concrete |
| Heating Fuel | Natural Gas |
| Heating Type | Forced Air |
| Size Interior | 800 - 899 Ft2 |
| Type | Apartment |
Parking
| Underground | |
| Garage |
Land
| Acreage | No |
| Zoning Description | Rm2 |
Rooms
| Level | Type | Length | Width | Dimensions |
|---|---|---|---|---|
| Main Level | Bedroom | 3.61 m | 2.79 m | 3.61 m x 2.79 m |
| Main Level | Bedroom 2 | 2.79 m | 2.74 m | 2.79 m x 2.74 m |
| Main Level | Great Room | 5.92 m | 5.87 m | 5.92 m x 5.87 m |
Contact Us
Contact us for more information
Peter Mckenzie Heron
Salesperson
(647) 535-7383
515 Logan Ave
Toronto, Ontario M4K 3B3
(416) 961-8880
(416) 462-1461
www.landlord.net/



